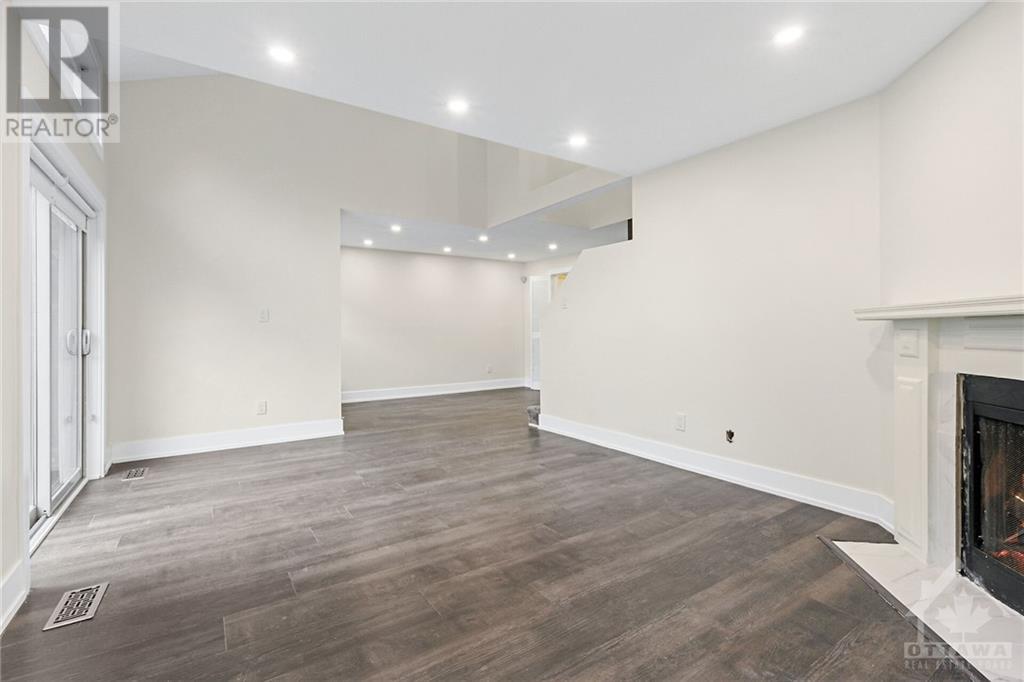6 卧室
4 浴室
壁炉
中央空调
风热取暖
Landscaped
$759,900
Discover your dream home just minutes from Mooney's Bay Beach! This stunning 6-bedroom, with 4 updated bathrooms (2024) semi-detached home offers modern upgrades and an ideal location. Step inside to find newly painted house , complemented by pot lights throughout(2024). The furnace(2020) ensures year-round comfort, while the beautifully redone flooring(2023) adds a touch of elegance. Enjoy the large backyard, perfect for outdoor gatherings and relaxation. Located right across from Flannery Park, you'll have an unrestricted view of its natural beauty. Don't miss this exceptional opportunity to own a meticulously upgraded home in a prime location! (id:44758)
房源概要
|
MLS® Number
|
1412974 |
|
房源类型
|
民宅 |
|
临近地区
|
Mooneys Bay/Riverside Park |
|
附近的便利设施
|
公共交通, 购物, Water Nearby |
|
社区特征
|
Family Oriented |
|
特征
|
自动车库门 |
|
总车位
|
5 |
详 情
|
浴室
|
4 |
|
地上卧房
|
4 |
|
地下卧室
|
2 |
|
总卧房
|
6 |
|
赠送家电包括
|
冰箱, 洗碗机, 烘干机, Hood 电扇, 炉子, 洗衣机, Blinds |
|
地下室进展
|
已装修 |
|
地下室类型
|
全完工 |
|
施工日期
|
1979 |
|
施工种类
|
Semi-detached |
|
空调
|
中央空调 |
|
外墙
|
砖, Vinyl, 木头 |
|
Fire Protection
|
Smoke Detectors |
|
壁炉
|
有 |
|
Fireplace Total
|
1 |
|
固定装置
|
吊扇 |
|
Flooring Type
|
Carpet Over Hardwood, Tile, Vinyl |
|
地基类型
|
混凝土浇筑 |
|
客人卫生间(不包含洗浴)
|
1 |
|
供暖方式
|
天然气 |
|
供暖类型
|
压力热风 |
|
储存空间
|
2 |
|
类型
|
独立屋 |
|
设备间
|
市政供水 |
车 位
土地
|
英亩数
|
无 |
|
土地便利设施
|
公共交通, 购物, Water Nearby |
|
Landscape Features
|
Landscaped |
|
污水道
|
城市污水处理系统 |
|
土地深度
|
92 Ft ,4 In |
|
土地宽度
|
29 Ft ,11 In |
|
不规则大小
|
29.93 Ft X 92.3 Ft |
|
规划描述
|
Resedential |
房 间
| 楼 层 |
类 型 |
长 度 |
宽 度 |
面 积 |
|
二楼 |
主卧 |
|
|
16'6" x 12'6" |
|
二楼 |
三件套浴室 |
|
|
7'10" x 5'0" |
|
二楼 |
卧室 |
|
|
11'4" x 8'11" |
|
二楼 |
卧室 |
|
|
12'0" x 9'10" |
|
二楼 |
卧室 |
|
|
9'9" x 9'7" |
|
二楼 |
三件套卫生间 |
|
|
7'0" x 6'7" |
|
地下室 |
卧室 |
|
|
14'0" x 14'0" |
|
地下室 |
卧室 |
|
|
18'0" x 10'0" |
|
地下室 |
三件套浴室 |
|
|
Measurements not available |
|
一楼 |
客厅 |
|
|
17'9" x 12'1" |
|
一楼 |
餐厅 |
|
|
13'0" x 10'4" |
|
一楼 |
Eating Area |
|
|
9'0" x 8'0" |
|
一楼 |
厨房 |
|
|
19'3" x 7'9" |
|
一楼 |
Partial Bathroom |
|
|
6'11" x 3'1" |
https://www.realtor.ca/real-estate/27469051/2833-springland-drive-ottawa-mooneys-bayriverside-park


































