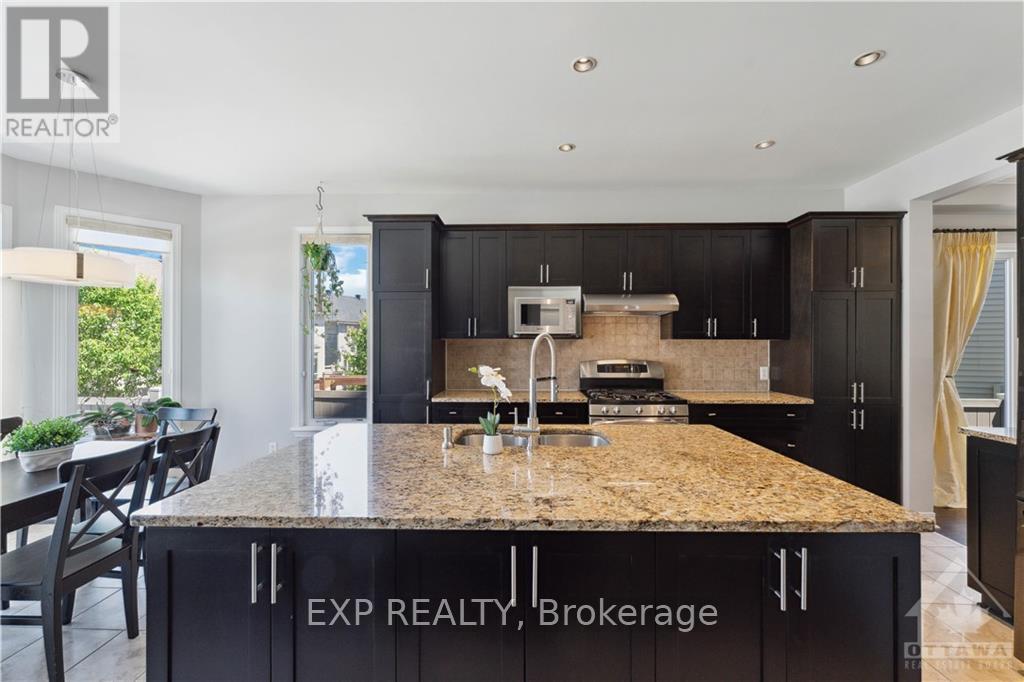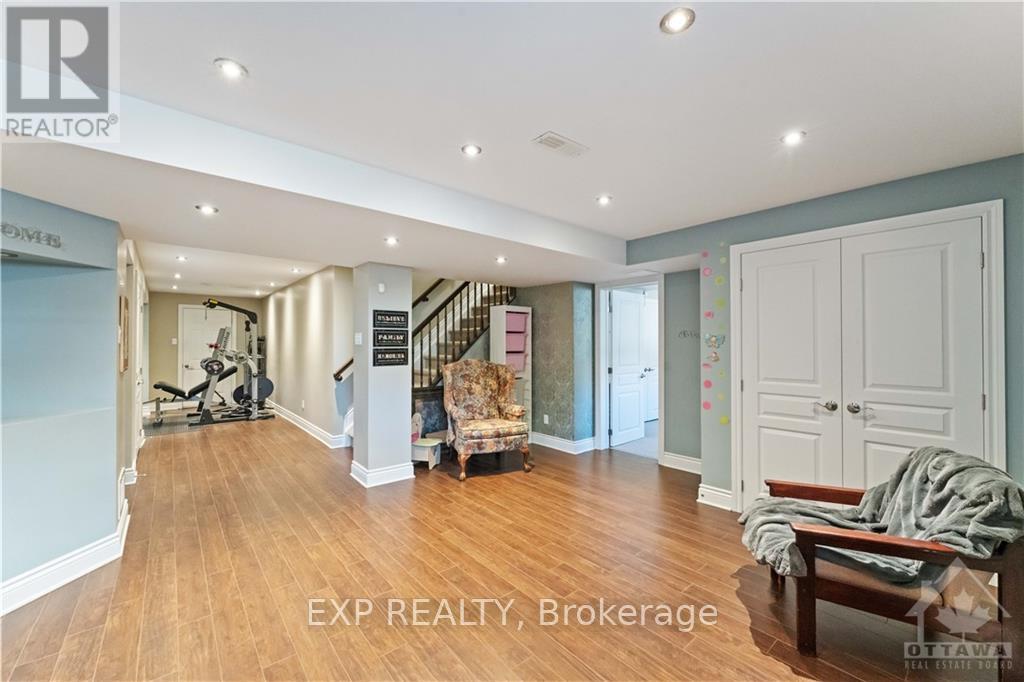6 卧室
5 浴室
2500 - 3000 sqft
壁炉
中央空调
风热取暖
$4,250 Monthly
Beautifully finished two-storey single home offers 4+2 generously sized bedrooms and 5 bathrooms, ideal for families or professionals needing extra space. Elegant hardwood floors throughout and ceramic floors in all bathrooms. Modern kitchen with granite counters, and large centre island. Quartz counters in all bathrooms ( except basement).Convenient main floor office, perfect for working from home. From the Breakfast area, patio doors open to a fenced yard featuring an interlock patio and gazebo, great for summer evenings. 4 spacious bedrooms, including a Primary bedroom with a luxury ensuite. Bedrooms 2 & 3 share a private ensuite, while Bedroom 4 has a sneaker door (direct access) to the main bathroom. Bright second-floor laundry room with a window for natural light. In the basement, we have two additional bedrooms, a sitting area, a separate area for a gym or games, and a full washroom. Quiet lovely street, close to shopping, schools, and transit. Call today for a viewing. Some photos virtually staged. (id:44758)
房源概要
|
MLS® Number
|
X12209235 |
|
房源类型
|
民宅 |
|
社区名字
|
7706 - Barrhaven - Longfields |
|
附近的便利设施
|
公共交通, 学校 |
|
特征
|
Gazebo |
|
总车位
|
4 |
|
结构
|
棚 |
详 情
|
浴室
|
5 |
|
地上卧房
|
4 |
|
地下卧室
|
2 |
|
总卧房
|
6 |
|
公寓设施
|
Fireplace(s) |
|
赠送家电包括
|
Garage Door Opener Remote(s), 洗碗机, 烘干机, 炉子, 洗衣机, 冰箱 |
|
地下室进展
|
已装修 |
|
地下室类型
|
全完工 |
|
施工种类
|
独立屋 |
|
空调
|
中央空调 |
|
外墙
|
砖, 乙烯基壁板 |
|
壁炉
|
有 |
|
Flooring Type
|
Hardwood, Ceramic, Laminate |
|
地基类型
|
混凝土浇筑 |
|
客人卫生间(不包含洗浴)
|
1 |
|
供暖方式
|
天然气 |
|
供暖类型
|
压力热风 |
|
储存空间
|
2 |
|
内部尺寸
|
2500 - 3000 Sqft |
|
类型
|
独立屋 |
|
设备间
|
市政供水 |
车 位
土地
|
英亩数
|
无 |
|
围栏类型
|
Fenced Yard |
|
土地便利设施
|
公共交通, 学校 |
|
污水道
|
Sanitary Sewer |
|
土地深度
|
97 Ft ,6 In |
|
土地宽度
|
50 Ft |
|
不规则大小
|
50 X 97.5 Ft |
房 间
| 楼 层 |
类 型 |
长 度 |
宽 度 |
面 积 |
|
二楼 |
Bedroom 4 |
3.35 m |
3.35 m |
3.35 m x 3.35 m |
|
二楼 |
浴室 |
4.26 m |
2.69 m |
4.26 m x 2.69 m |
|
二楼 |
浴室 |
2.56 m |
1.65 m |
2.56 m x 1.65 m |
|
二楼 |
浴室 |
1.65 m |
2.56 m |
1.65 m x 2.56 m |
|
二楼 |
洗衣房 |
2.54 m |
1.9 m |
2.54 m x 1.9 m |
|
二楼 |
主卧 |
4.26 m |
6.04 m |
4.26 m x 6.04 m |
|
二楼 |
第二卧房 |
3.96 m |
3.35 m |
3.96 m x 3.35 m |
|
二楼 |
第三卧房 |
3.36 m |
3.65 m |
3.36 m x 3.65 m |
|
地下室 |
卧室 |
4.06 m |
3.7 m |
4.06 m x 3.7 m |
|
地下室 |
卧室 |
4.11 m |
2.86 m |
4.11 m x 2.86 m |
|
地下室 |
浴室 |
3.45 m |
1.57 m |
3.45 m x 1.57 m |
|
地下室 |
家庭房 |
4.82 m |
5.15 m |
4.82 m x 5.15 m |
|
地下室 |
其它 |
3.45 m |
5.43 m |
3.45 m x 5.43 m |
|
一楼 |
客厅 |
3.32 m |
4.26 m |
3.32 m x 4.26 m |
|
一楼 |
餐厅 |
2.99 m |
4.26 m |
2.99 m x 4.26 m |
|
一楼 |
厨房 |
3.65 m |
3.81 m |
3.65 m x 3.81 m |
|
一楼 |
Eating Area |
3.65 m |
3.14 m |
3.65 m x 3.14 m |
|
一楼 |
家庭房 |
5.13 m |
4.41 m |
5.13 m x 4.41 m |
|
一楼 |
Office |
3.09 m |
3.04 m |
3.09 m x 3.04 m |
|
一楼 |
浴室 |
1.52 m |
1.8 m |
1.52 m x 1.8 m |
https://www.realtor.ca/real-estate/28444012/284-calaveras-avenue-ottawa-7706-barrhaven-longfields































