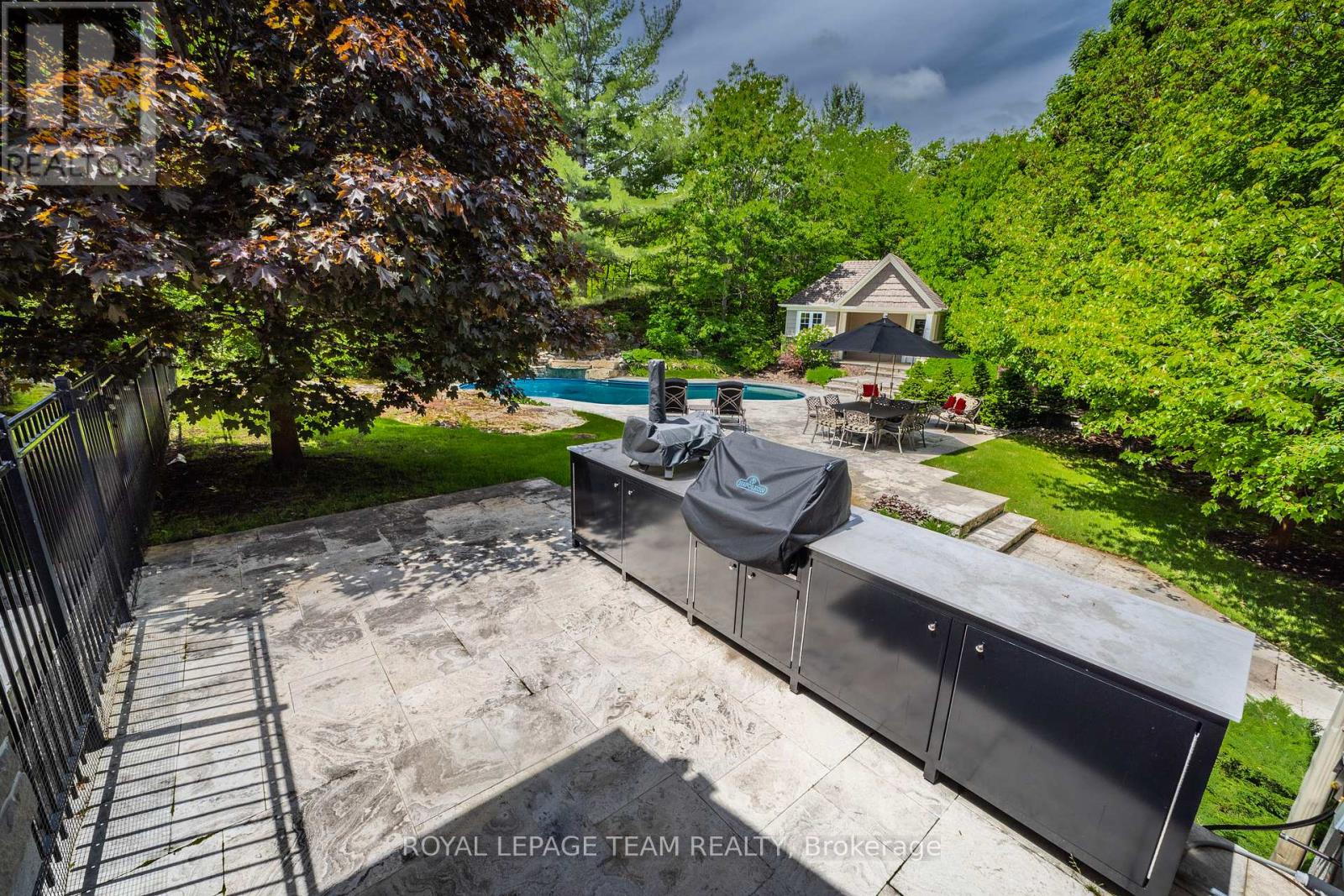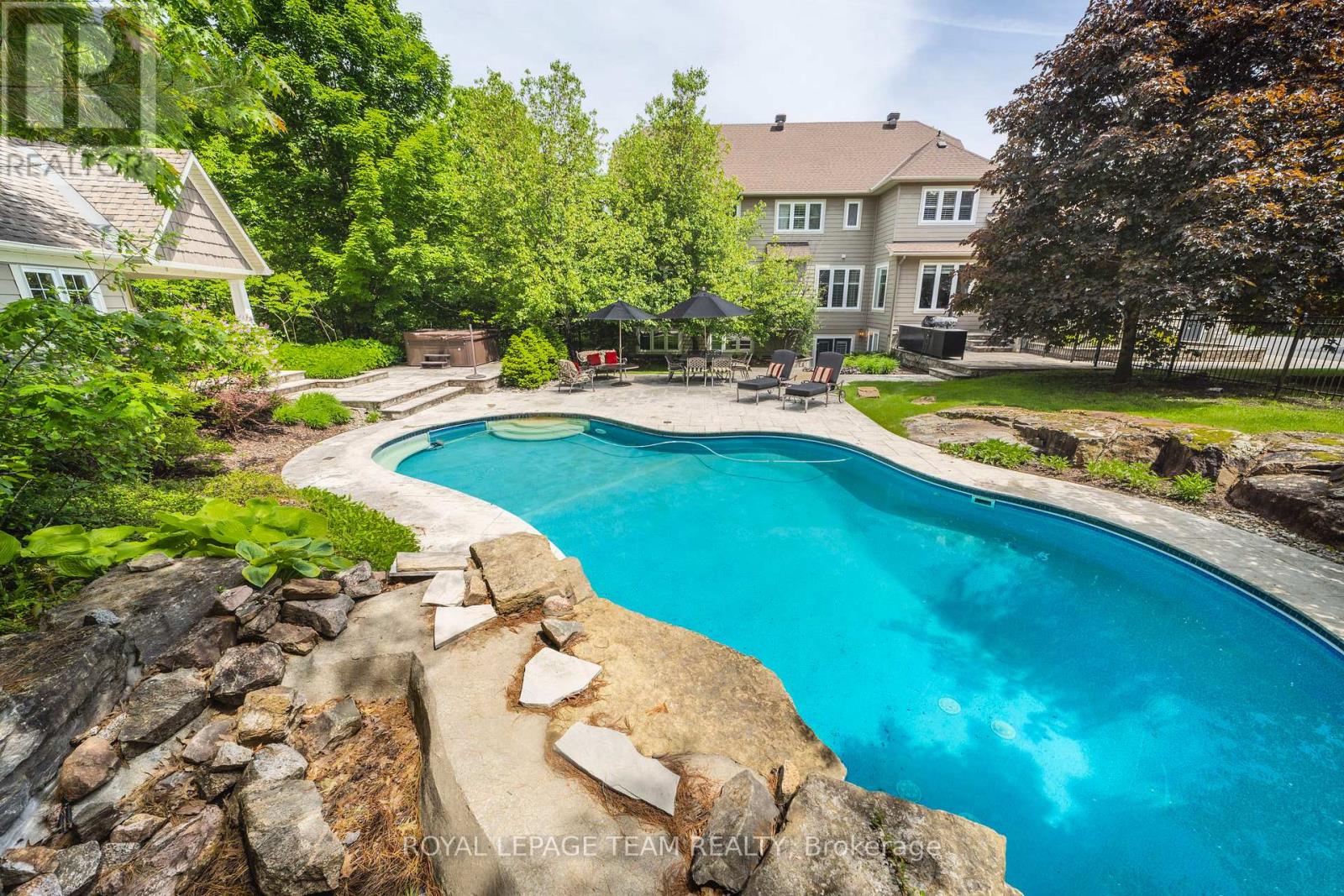6 卧室
7 浴室
壁炉
Inground Pool
中央空调
风热取暖
$2,295,000
This custom, Land Ark built 6-bed, 7-bath, two-storey home combines sophisticated style with uncompromising quality. Thoughtfully designed and impeccably updated, this executive residence offers luxurious living at every turn. The expansive main level features a striking fireplace as the centerpiece, flanked by a formal dining room with top-tier appliances on one side and a gleaming kitchen that opens to a four-season porch on the other. The kitchen flows effortlessly into the backyard, showcasing views of the beautifully landscaped grounds, inground pool, and pool house, perfect for both relaxation and entertaining. The main level also includes a private nanny or in-law suite with a separate entrance, ideal for multi-generational living or a home-based business. This versatile space adds significant value and privacy to the home. Upstairs, the dream primary suite offers a spacious walk-in closet and a luxurious ensuite with heated floors. Two additional bedrooms share a Jack and Jill bath, while the fourth bedroom enjoys its own ensuite for added convenience and comfort. The finished lower level provides additional living space with a sixth bedroom, full bath, kitchenette, and ample room for entertainment. A walk-out to the meticulously landscaped backyard offers direct access to the inground pool, firepit, and serene wooded conservation land. The outdoor space is designed for relaxation and entertaining, featuring a firepit and extensive landscaping that backs onto protected conservation land, offering both tranquility and privacy. A detached garage provides ample storage for cars and recreational vehicles. Ideally located near parks, shopping, and with easy access to Highway 417, this home combines luxury, comfort, and convenience in a peaceful, nature-filled setting. 24 hours irrevocable on all offers. Some photos are virtually staged. (id:44758)
房源概要
|
MLS® Number
|
X11911845 |
|
房源类型
|
民宅 |
|
社区名字
|
9005 - Kanata - Kanata (North West) |
|
特征
|
亲戚套间 |
|
总车位
|
10 |
|
泳池类型
|
Inground Pool |
详 情
|
浴室
|
7 |
|
地上卧房
|
5 |
|
地下卧室
|
1 |
|
总卧房
|
6 |
|
公寓设施
|
Fireplace(s) |
|
赠送家电包括
|
Water Heater - Tankless, Garage Door Opener Remote(s), Water Heater |
|
地下室进展
|
已装修 |
|
地下室功能
|
Walk Out |
|
地下室类型
|
N/a (finished) |
|
施工种类
|
独立屋 |
|
空调
|
中央空调 |
|
外墙
|
砖 |
|
壁炉
|
有 |
|
Fireplace Total
|
1 |
|
地基类型
|
混凝土浇筑 |
|
客人卫生间(不包含洗浴)
|
1 |
|
供暖方式
|
天然气 |
|
供暖类型
|
压力热风 |
|
储存空间
|
2 |
|
类型
|
独立屋 |
|
Utility Power
|
Generator |
车 位
土地
|
英亩数
|
无 |
|
污水道
|
Septic System |
|
土地深度
|
344 Ft ,10 In |
|
土地宽度
|
289 Ft ,4 In |
|
不规则大小
|
289.37 X 344.91 Ft |
|
规划描述
|
Rr3 |
房 间
| 楼 层 |
类 型 |
长 度 |
宽 度 |
面 积 |
|
二楼 |
主卧 |
5.94 m |
4.72 m |
5.94 m x 4.72 m |
|
二楼 |
第二卧房 |
3.69 m |
5.95 m |
3.69 m x 5.95 m |
|
二楼 |
第三卧房 |
3.69 m |
4.54 m |
3.69 m x 4.54 m |
|
二楼 |
Bedroom 4 |
3.68 m |
4.72 m |
3.68 m x 4.72 m |
|
Lower Level |
娱乐,游戏房 |
7.46 m |
5 m |
7.46 m x 5 m |
|
一楼 |
家庭房 |
3.69 m |
4.84 m |
3.69 m x 4.84 m |
|
一楼 |
Office |
3.44 m |
5.13 m |
3.44 m x 5.13 m |
|
一楼 |
厨房 |
5.51 m |
4.98 m |
5.51 m x 4.98 m |
|
一楼 |
客厅 |
7.75 m |
4.78 m |
7.75 m x 4.78 m |
|
一楼 |
餐厅 |
3.54 m |
4.69 m |
3.54 m x 4.69 m |
https://www.realtor.ca/real-estate/27775983/284-ridgeside-farm-drive-ottawa-9005-kanata-kanata-north-west












































