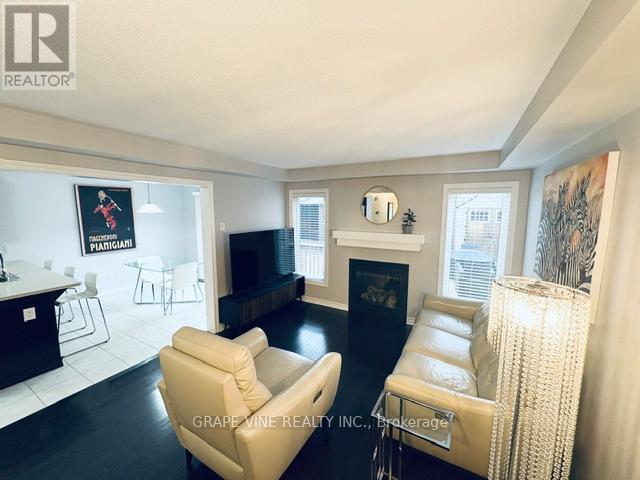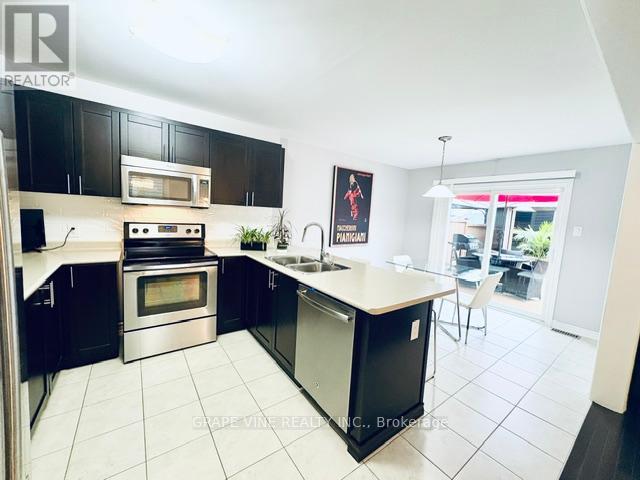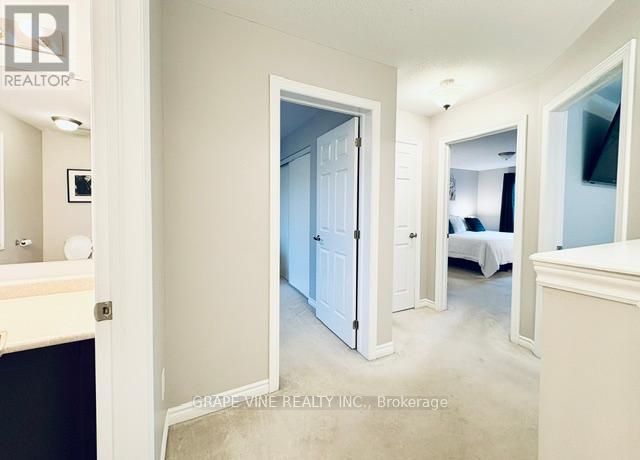3 卧室
4 浴室
1500 - 2000 sqft
壁炉
中央空调
风热取暖
$749,900
Offered at $749,900 Exceptional value in Mattamy's Summerside Village, Orléans! This move-in ready detached home features a rare backyard oasis ideal for relaxing or entertaining. Enjoy a spacious custom deck and a 12x18 solarium with a 2023 hot tub a private retreat rarely found at this price! Inside, the main floor offers hardwood and tile, a bright living room, cozy gas fireplace, separate dining area, generous kitchen with eat-in space, and a powder room. Upstairs has 3 well-sized bedrooms, including a primary suite with walk-in closet and ensuite, plus a full 3-piece bath. The fully finished basement is perfect for teens, guests, or extended family complete with a kitchenette with upper and lower cabinets, counter space, sink, microwave, and bar fridge, a spacious rec room, full 3-piece bath, laundry, and storage. Major updates include a natural gas furnace and heat pump/AC (2023), gas hot water tank (2025), epoxy garage floor, and interlock driveway extension. Includes all appliances, hot tub, solarium, shed, and window coverings. Located steps (2-min walk) from a community centre, park, splash pad, soccer field, fire station, and school. 2% commission to buyers agents. (id:44758)
房源概要
|
MLS® Number
|
X12164695 |
|
房源类型
|
民宅 |
|
社区名字
|
1119 - Notting Hill/Summerside |
|
附近的便利设施
|
公共交通, 公园 |
|
设备类型
|
热水器 |
|
总车位
|
3 |
|
租赁设备类型
|
热水器 |
|
结构
|
Deck, 棚 |
详 情
|
浴室
|
4 |
|
地上卧房
|
3 |
|
总卧房
|
3 |
|
Age
|
6 To 15 Years |
|
公寓设施
|
Fireplace(s) |
|
赠送家电包括
|
Hot Tub, Water Meter, Blinds, 洗碗机, 烘干机, 微波炉, 炉子, 洗衣机, 冰箱 |
|
地下室进展
|
已装修 |
|
地下室类型
|
全完工 |
|
施工种类
|
独立屋 |
|
空调
|
中央空调 |
|
外墙
|
乙烯基壁板, 砖 |
|
壁炉
|
有 |
|
Fireplace Total
|
1 |
|
地基类型
|
混凝土浇筑 |
|
客人卫生间(不包含洗浴)
|
1 |
|
供暖方式
|
天然气 |
|
供暖类型
|
压力热风 |
|
储存空间
|
2 |
|
内部尺寸
|
1500 - 2000 Sqft |
|
类型
|
独立屋 |
|
设备间
|
市政供水 |
车 位
土地
|
英亩数
|
无 |
|
土地便利设施
|
公共交通, 公园 |
|
污水道
|
Sanitary Sewer |
|
土地深度
|
88 Ft ,7 In |
|
土地宽度
|
30 Ft |
|
不规则大小
|
30 X 88.6 Ft |
|
规划描述
|
R3yy[1890]s264 |
房 间
| 楼 层 |
类 型 |
长 度 |
宽 度 |
面 积 |
|
二楼 |
卧室 |
3.05 m |
3.74 m |
3.05 m x 3.74 m |
|
二楼 |
主卧 |
3.66 m |
4 m |
3.66 m x 4 m |
|
二楼 |
第二卧房 |
3.17 m |
3.41 m |
3.17 m x 3.41 m |
|
地下室 |
娱乐,游戏房 |
3.39 m |
5.79 m |
3.39 m x 5.79 m |
|
地下室 |
洗衣房 |
2.47 m |
1.74 m |
2.47 m x 1.74 m |
|
地下室 |
浴室 |
1.46 m |
2.99 m |
1.46 m x 2.99 m |
|
地下室 |
其它 |
3.05 m |
1.92 m |
3.05 m x 1.92 m |
|
一楼 |
客厅 |
3.39 m |
5.79 m |
3.39 m x 5.79 m |
|
一楼 |
厨房 |
3.1 m |
2.93 m |
3.1 m x 2.93 m |
|
一楼 |
Eating Area |
3.1 m |
2.74 m |
3.1 m x 2.74 m |
设备间
https://www.realtor.ca/real-estate/28348324/284-summer-days-walk-ottawa-1119-notting-hillsummerside































