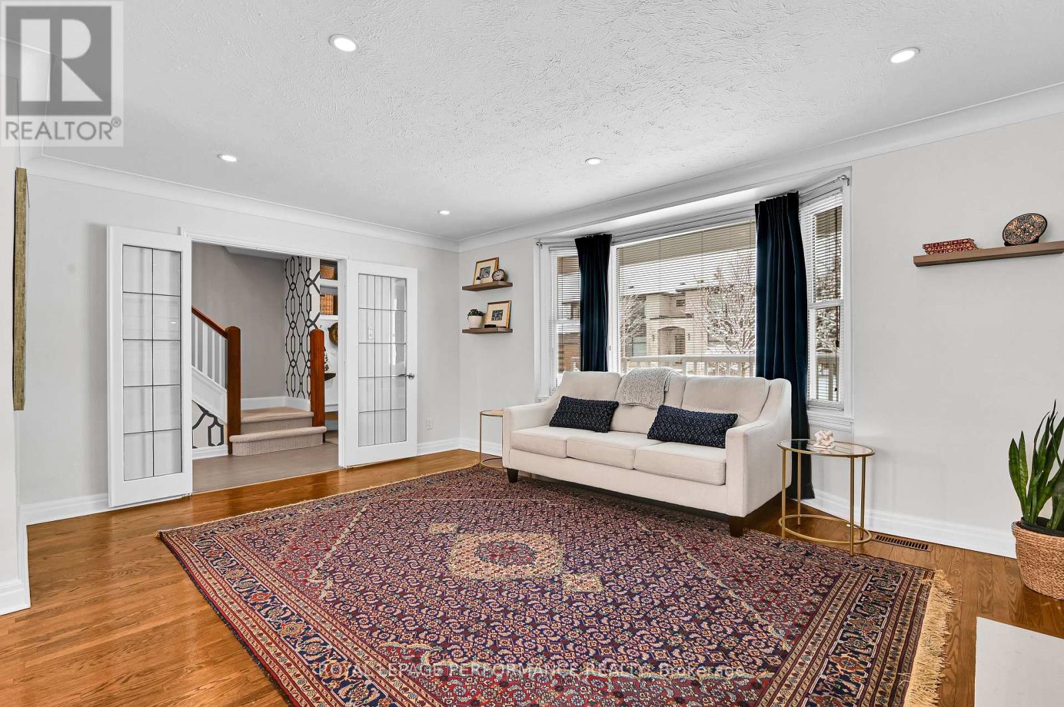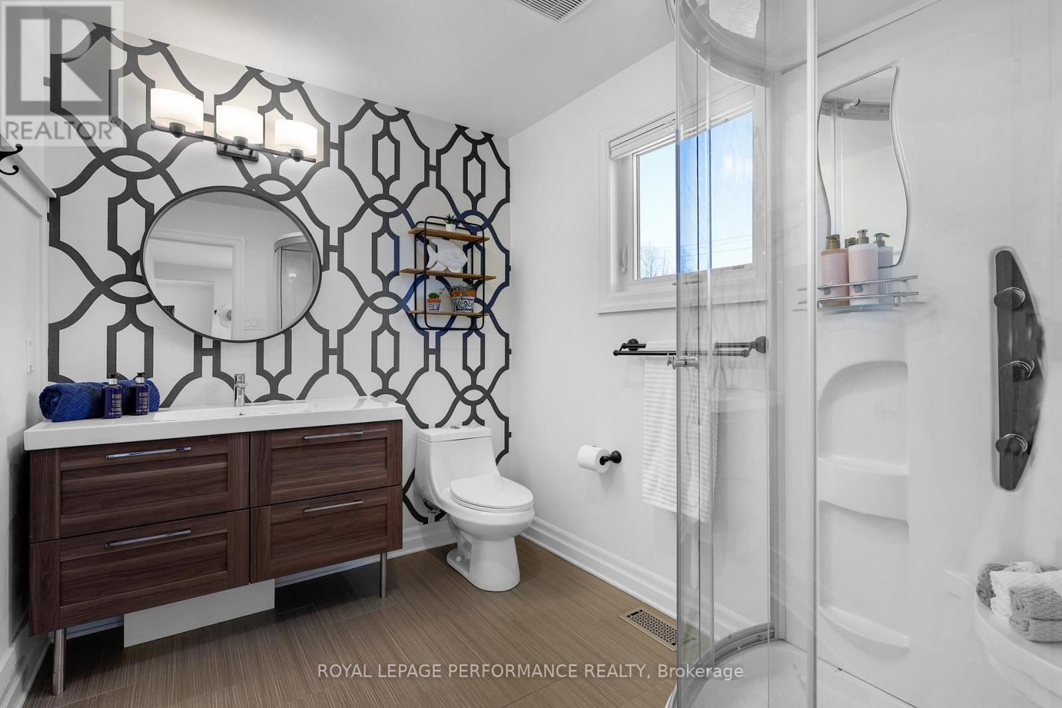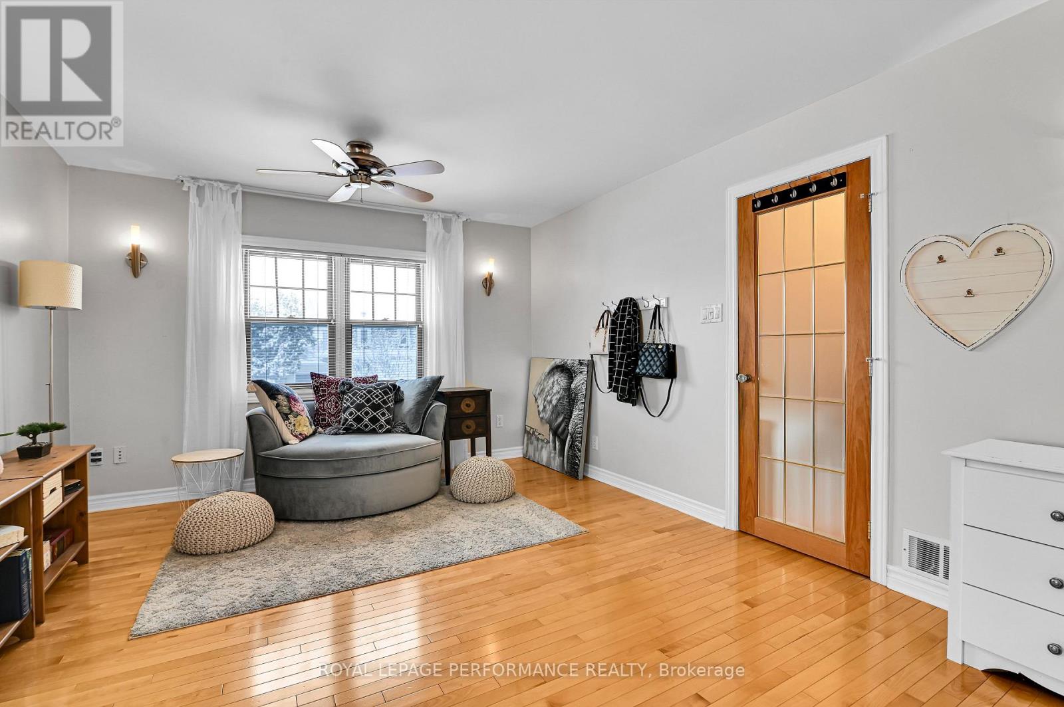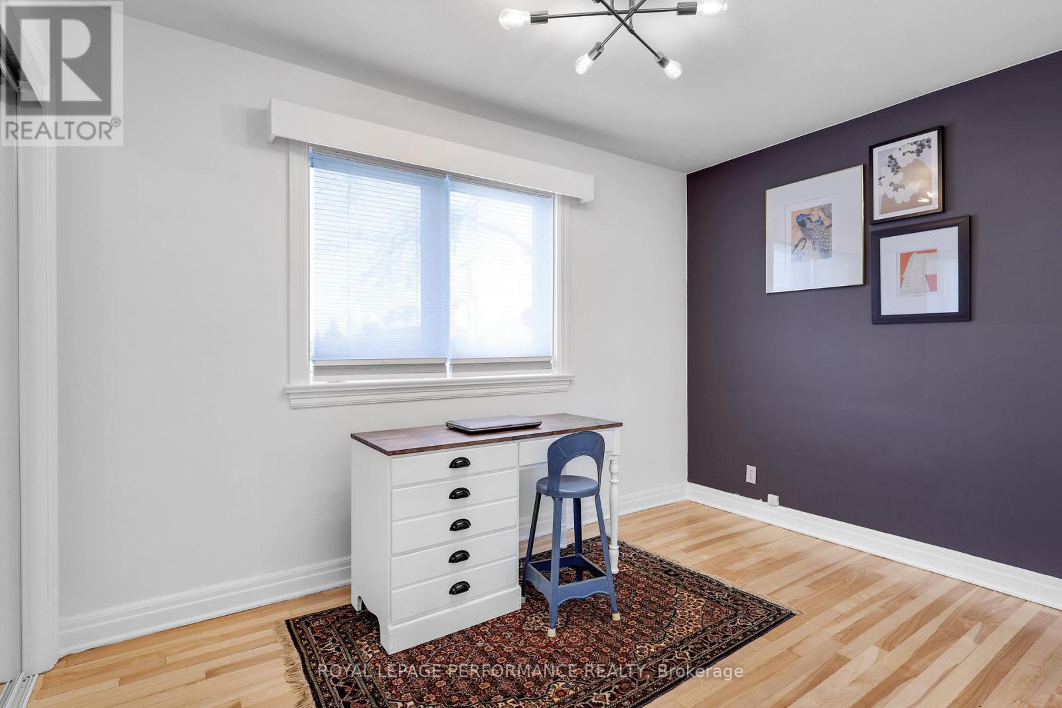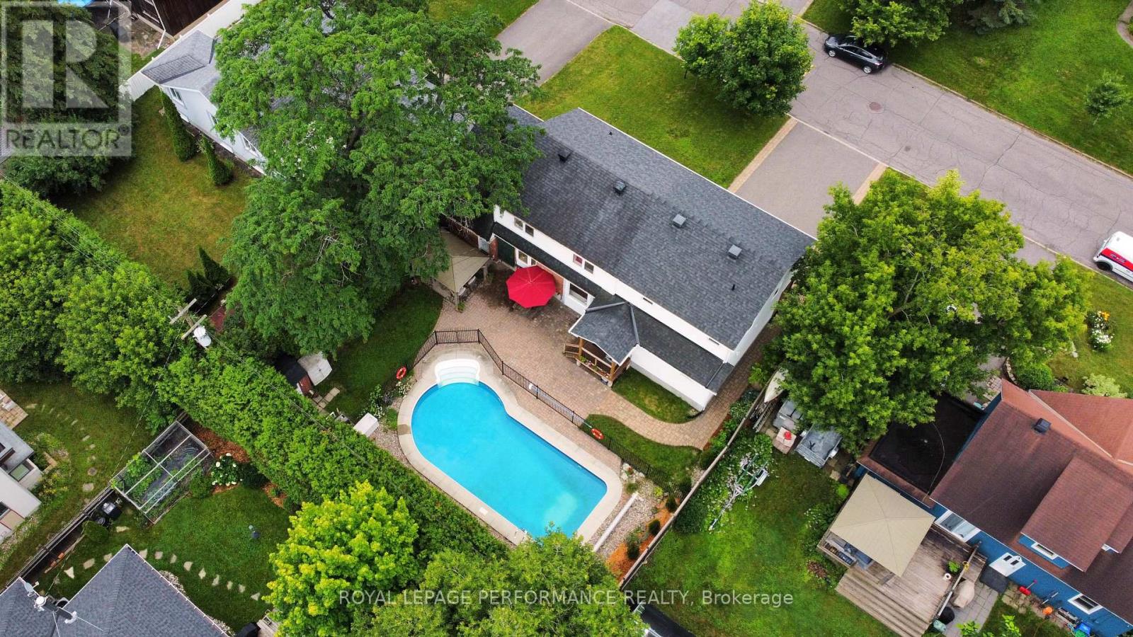4 卧室
5 浴室
2000 - 2500 sqft
壁炉
Inground Pool
中央空调
风热取暖
Landscaped
$1,634,900
Extensively renovated and thoughtfully expanded, this 4-bed, 5-bath Alta Vista gem is truly one-of-a-kind. Fully updated in 2016 with over 1,200 sq ft of added living space, it features a double garage, charming covered porch, and spacious back deck. In 2025, further enhancements optimized the upper level layout and transformed the original single garage into a bright family room with patio access. The main floor boasts open-concept living and dining areas with oversized bay windows that flood the space with natural light. A convenient mudroom with a 3-piece bath- perfect for post-pool use, sits just off the garage. Upstairs, you'll find a large primary suite with walk-in closet and 4-piece ensuite, 3 additional generously sized bedrooms, 2 additional full baths and laundry- ideal for families at any stage. Downstairs, a cozy retreat awaits with a media zone, workspace, and gas fireplace nook. Outside, enjoy a private backyard haven with an inground pool, interlock patio, and gazebo. Exceptional location and move-in ready! (id:44758)
房源概要
|
MLS® Number
|
X12073121 |
|
房源类型
|
民宅 |
|
社区名字
|
3606 - Alta Vista/Faircrest Heights |
|
附近的便利设施
|
医院, 公园, 礼拜场所, 公共交通, 学校 |
|
总车位
|
6 |
|
泳池类型
|
Inground Pool |
|
结构
|
Deck, Patio(s) |
详 情
|
浴室
|
5 |
|
地上卧房
|
4 |
|
总卧房
|
4 |
|
公寓设施
|
Fireplace(s) |
|
赠送家电包括
|
洗碗机, 烘干机, Hood 电扇, 炉子, 洗衣机, 冰箱 |
|
地下室进展
|
已装修 |
|
地下室类型
|
全完工 |
|
施工种类
|
独立屋 |
|
空调
|
中央空调 |
|
外墙
|
砖, 乙烯基壁板 |
|
壁炉
|
有 |
|
Fireplace Total
|
2 |
|
地基类型
|
水泥, 混凝土浇筑 |
|
供暖方式
|
天然气 |
|
供暖类型
|
压力热风 |
|
储存空间
|
2 |
|
内部尺寸
|
2000 - 2500 Sqft |
|
类型
|
独立屋 |
|
设备间
|
市政供水 |
车 位
土地
|
英亩数
|
无 |
|
土地便利设施
|
医院, 公园, 宗教场所, 公共交通, 学校 |
|
Landscape Features
|
Landscaped |
|
污水道
|
Sanitary Sewer |
|
土地深度
|
105 Ft |
|
土地宽度
|
75 Ft |
|
不规则大小
|
75 X 105 Ft |
房 间
| 楼 层 |
类 型 |
长 度 |
宽 度 |
面 积 |
|
二楼 |
浴室 |
3.34 m |
1.59 m |
3.34 m x 1.59 m |
|
二楼 |
Bedroom 4 |
3.54 m |
2.54 m |
3.54 m x 2.54 m |
|
二楼 |
浴室 |
3.12 m |
2.01 m |
3.12 m x 2.01 m |
|
二楼 |
主卧 |
8.18 m |
3.8 m |
8.18 m x 3.8 m |
|
二楼 |
浴室 |
3.33 m |
3.02 m |
3.33 m x 3.02 m |
|
二楼 |
第二卧房 |
5.51 m |
3.53 m |
5.51 m x 3.53 m |
|
二楼 |
第三卧房 |
3.59 m |
3.53 m |
3.59 m x 3.53 m |
|
Lower Level |
娱乐,游戏房 |
6.91 m |
5.66 m |
6.91 m x 5.66 m |
|
Lower Level |
浴室 |
2.51 m |
1.25 m |
2.51 m x 1.25 m |
|
Lower Level |
设备间 |
5.56 m |
4.42 m |
5.56 m x 4.42 m |
|
一楼 |
客厅 |
5.25 m |
4.15 m |
5.25 m x 4.15 m |
|
一楼 |
餐厅 |
3.71 m |
3.67 m |
3.71 m x 3.67 m |
|
一楼 |
厨房 |
3.85 m |
3.44 m |
3.85 m x 3.44 m |
|
一楼 |
家庭房 |
5.75 m |
3.26 m |
5.75 m x 3.26 m |
|
一楼 |
Mud Room |
4.13 m |
2.1 m |
4.13 m x 2.1 m |
|
一楼 |
浴室 |
2.62 m |
2.1 m |
2.62 m x 2.1 m |
https://www.realtor.ca/real-estate/28145480/285-frost-avenue-ottawa-3606-alta-vistafaircrest-heights





