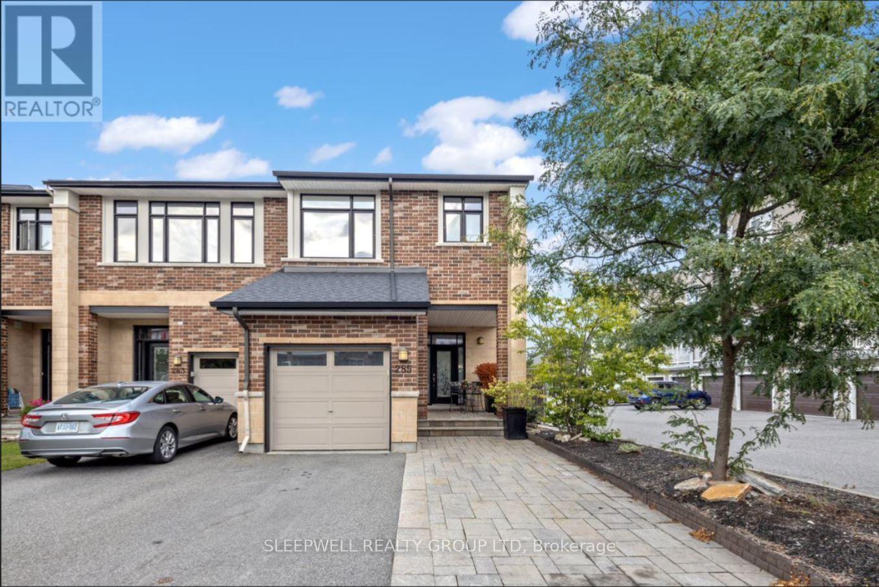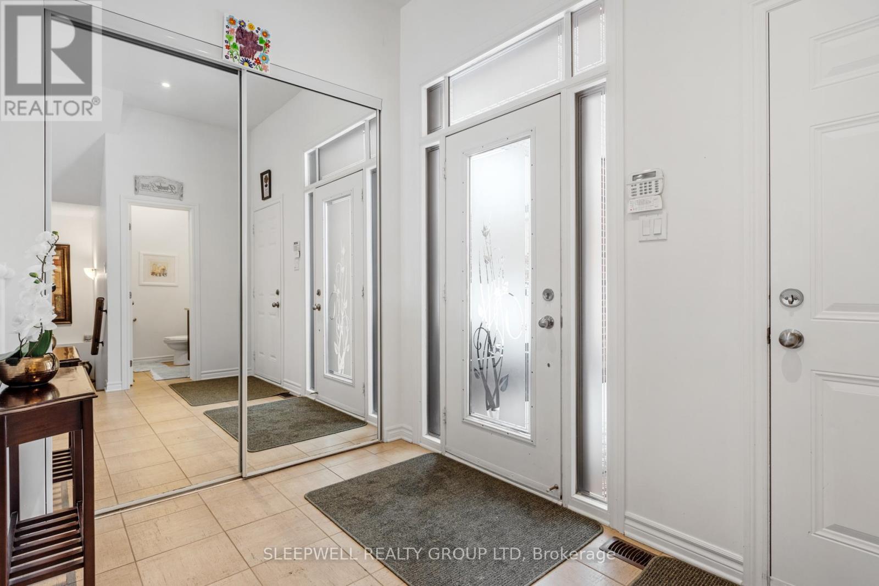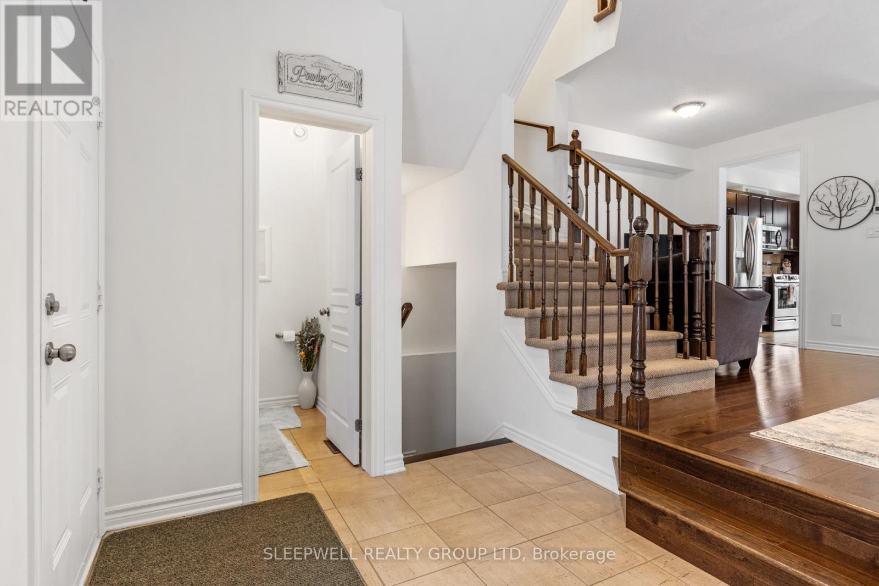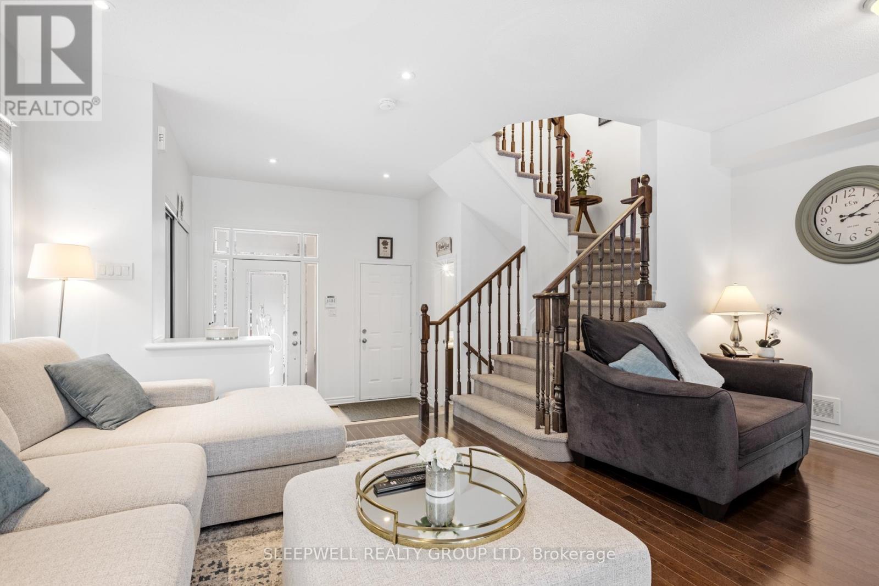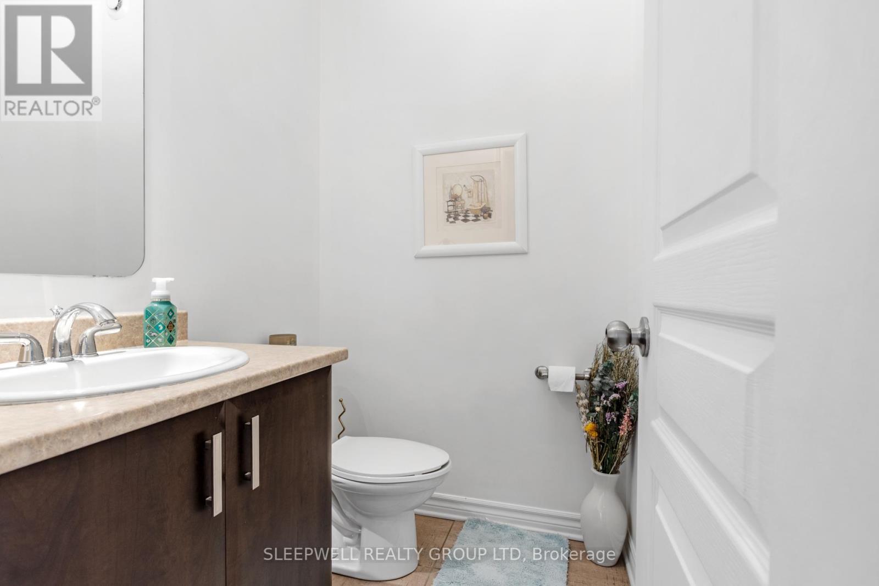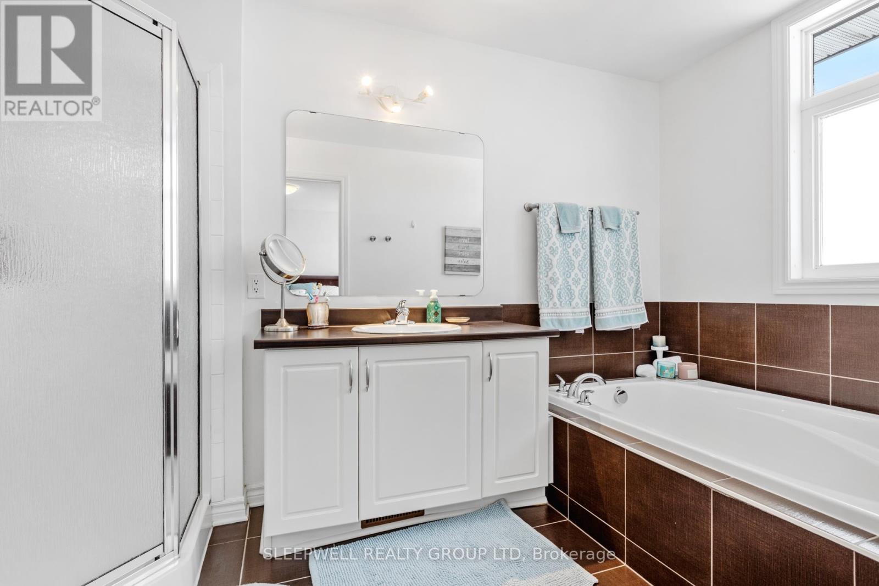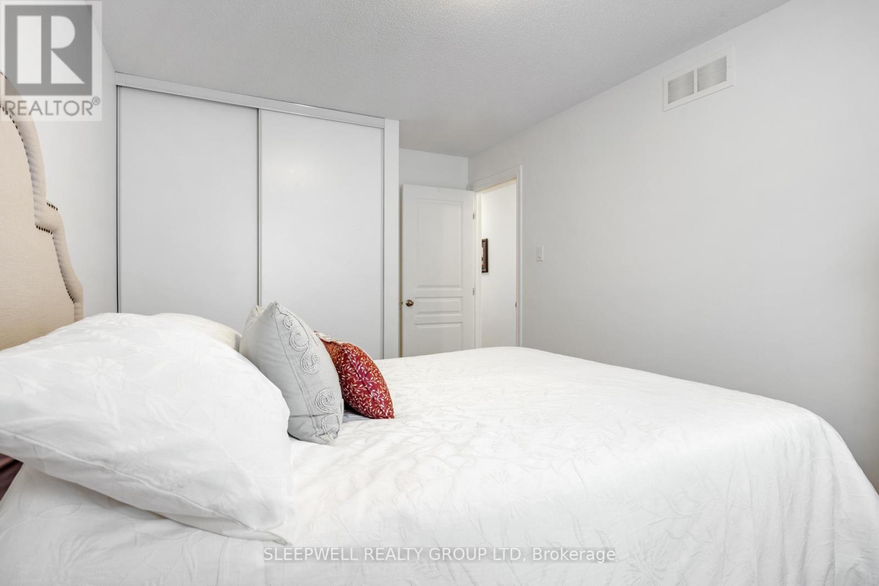4 卧室
3 浴室
2000 - 2500 sqft
壁炉
中央空调
风热取暖
$715,000
Welcome to your stylish and desirable end unit townhome in the sought-after community of Bridlewood. As you step inside, you are greeted by the spacious living area with gas fireplace separating the living and dining space. The main floor offers rich hardwood floors that flow seamlessly throughout the open-concept main level. The kitchen offers modern appliances and ample counter and cupboard space. Great size fully fenced backyard. Venture upstairs to discover the primary bedroom, featuring a generous walk-in closet and a spacious four-piece ensuite including a soaker tub. Three additional well-appointed bedrooms offer comfort and flexibility for family, guests, or a home office. The finished basement provides additional living space, perfect for a home theater, playroom, or personal gym, ensuring this home meets all lifestyle needs. (id:44758)
房源概要
|
MLS® Number
|
X11970663 |
|
房源类型
|
民宅 |
|
社区名字
|
9004 - Kanata - Bridlewood |
|
总车位
|
3 |
详 情
|
浴室
|
3 |
|
地上卧房
|
4 |
|
总卧房
|
4 |
|
公寓设施
|
Fireplace(s) |
|
地下室进展
|
已装修 |
|
地下室类型
|
N/a (finished) |
|
施工种类
|
附加的 |
|
空调
|
中央空调 |
|
外墙
|
砖, 乙烯基壁板 |
|
壁炉
|
有 |
|
Fireplace Total
|
1 |
|
地基类型
|
混凝土浇筑 |
|
客人卫生间(不包含洗浴)
|
1 |
|
供暖方式
|
天然气 |
|
供暖类型
|
压力热风 |
|
储存空间
|
2 |
|
内部尺寸
|
2000 - 2500 Sqft |
|
类型
|
联排别墅 |
|
设备间
|
市政供水 |
车 位
土地
|
英亩数
|
无 |
|
污水道
|
Sanitary Sewer |
|
土地深度
|
116 Ft |
|
土地宽度
|
25 Ft ,1 In |
|
不规则大小
|
25.1 X 116 Ft |
房 间
| 楼 层 |
类 型 |
长 度 |
宽 度 |
面 积 |
|
二楼 |
主卧 |
3.65 m |
4.57 m |
3.65 m x 4.57 m |
|
二楼 |
卧室 |
2.74 m |
3.04 m |
2.74 m x 3.04 m |
|
二楼 |
卧室 |
2.74 m |
4.57 m |
2.74 m x 4.57 m |
|
二楼 |
卧室 |
2.74 m |
3.65 m |
2.74 m x 3.65 m |
|
地下室 |
娱乐,游戏房 |
5.48 m |
4.26 m |
5.48 m x 4.26 m |
|
一楼 |
客厅 |
5.79 m |
4.26 m |
5.79 m x 4.26 m |
|
一楼 |
餐厅 |
2.74 m |
4.57 m |
2.74 m x 4.57 m |
|
一楼 |
厨房 |
2.74 m |
4.26 m |
2.74 m x 4.26 m |
https://www.realtor.ca/real-estate/27910263/285-kinghaven-crescent-ottawa-9004-kanata-bridlewood


