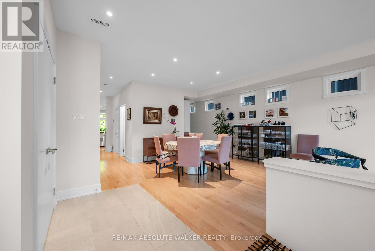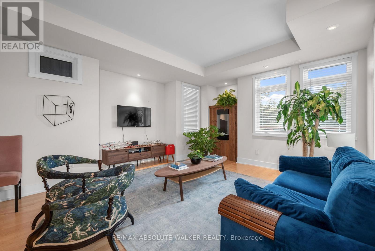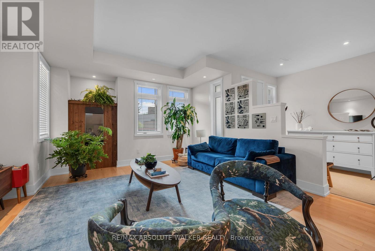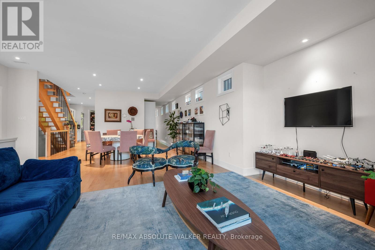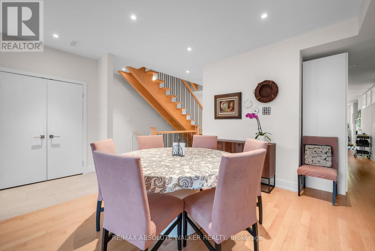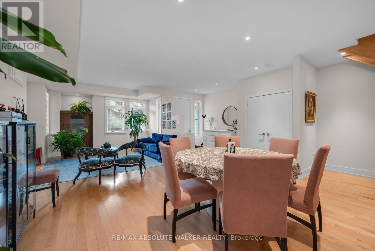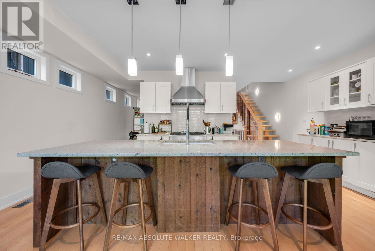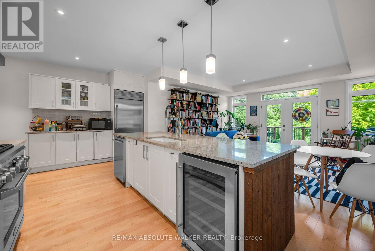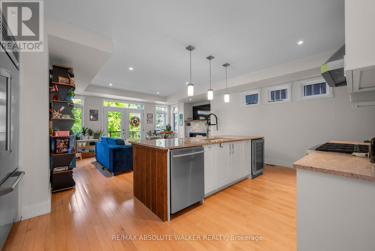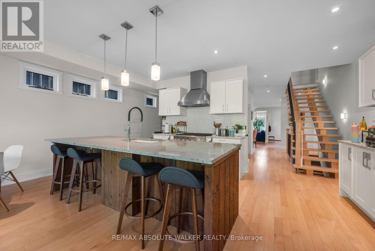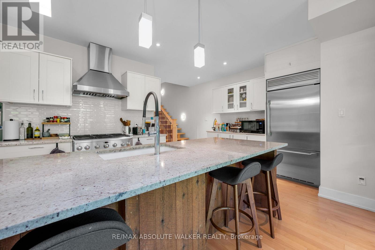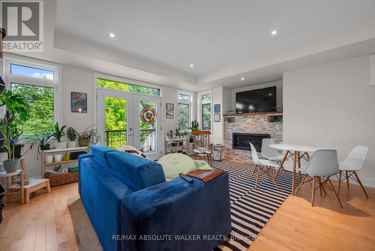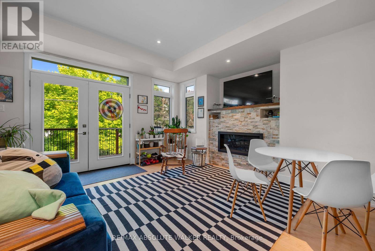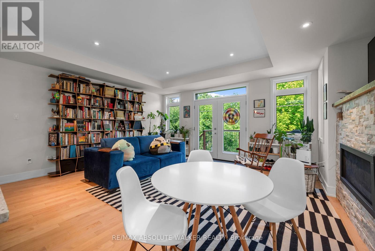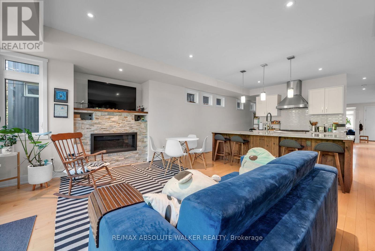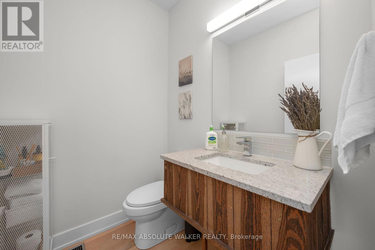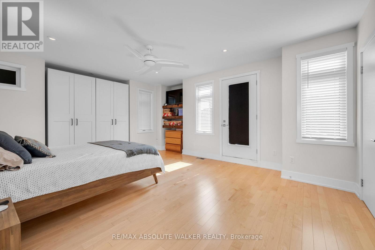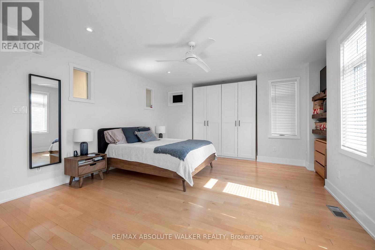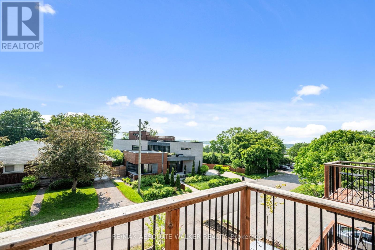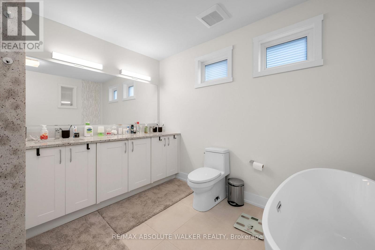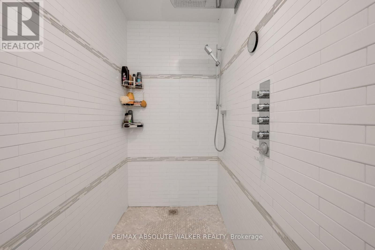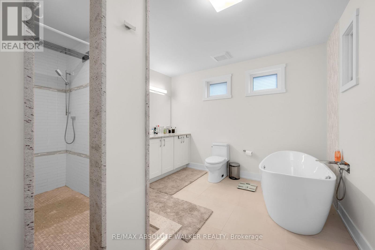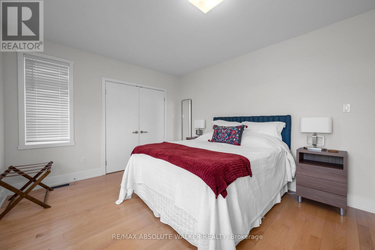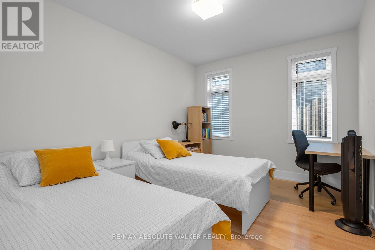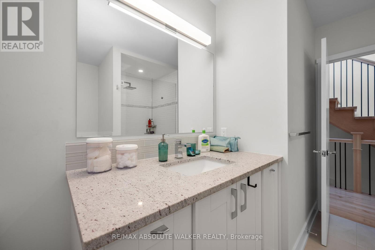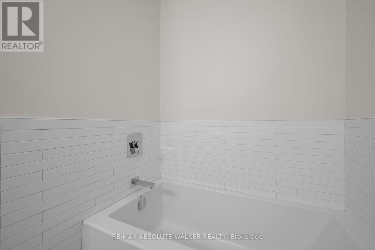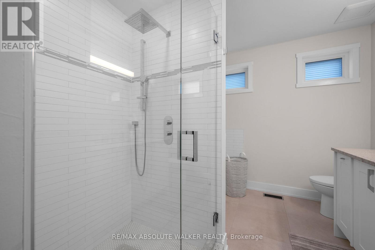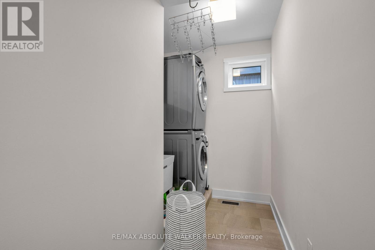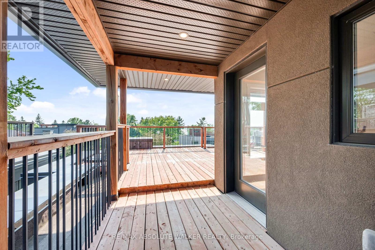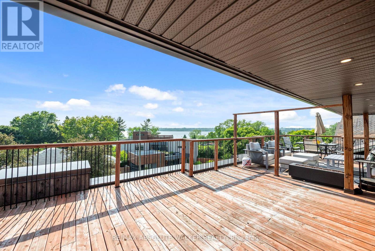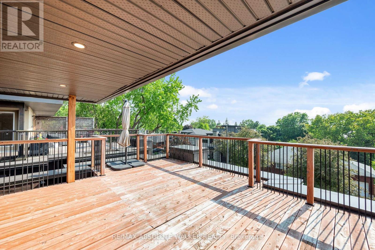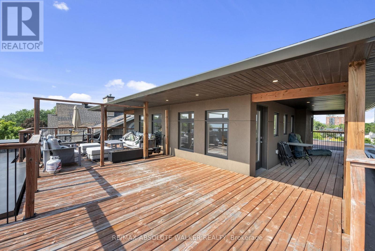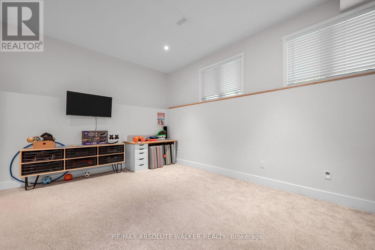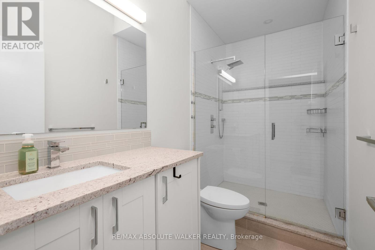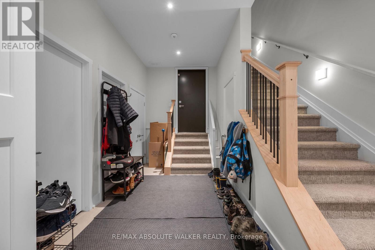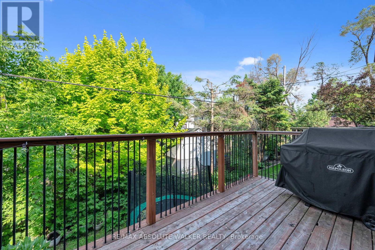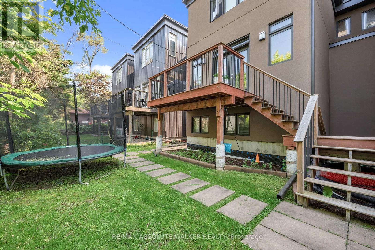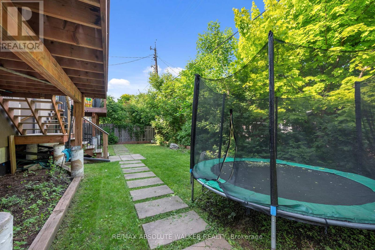4 卧室
4 浴室
3000 - 3500 sqft
壁炉
中央空调
风热取暖
$5,995 Monthly
This stunning semi-detached home in the heart of Westboro Beach offers modern elegance and breathtaking views. This home is thoughtfully designed, it features rich hardwood flooring, soaring ceilings that create a timeless and sophisticated atmosphere. The rooftop deck provides panoramic views of the Ottawa River and Gatineau Hills, making it the perfect space to relax and entertain.The second floor boasts three bright and spacious bedrooms, while the lower level includes a versatile room with ten-foot ceilings that can be used as a home theatre, office, or gym. The home offers three full bathrooms, each with luxurious walk-in showers, and two half baths for added convenience. The spectacular en-suite features a rain shower and floating tub, adding to the home's spa-like ambiance. An inviting foyer leads into the open-concept living and dining area, complete with a cozy fireplace. The gourmet kitchen is a chefs dream, equipped with granite countertops, Monogram appliances, a large island, and a pantry. A custom maple staircase with an open riser design beautifully complements the maple floors throughout the home.Located in a prime neighbourhood, this home seamlessly blends modern design with comfort and sophistication. A rare find in an incredible location. (id:44758)
房源概要
|
MLS® Number
|
X12209801 |
|
房源类型
|
民宅 |
|
社区名字
|
5102 - Westboro West |
|
总车位
|
6 |
详 情
|
浴室
|
4 |
|
地上卧房
|
4 |
|
总卧房
|
4 |
|
赠送家电包括
|
All, Garage Door Opener |
|
地下室进展
|
已装修 |
|
地下室类型
|
全完工 |
|
施工种类
|
Semi-detached |
|
空调
|
中央空调 |
|
外墙
|
砖, 灰泥 |
|
壁炉
|
有 |
|
地基类型
|
混凝土 |
|
客人卫生间(不包含洗浴)
|
1 |
|
供暖方式
|
天然气 |
|
供暖类型
|
压力热风 |
|
储存空间
|
3 |
|
内部尺寸
|
3000 - 3500 Sqft |
|
类型
|
独立屋 |
|
设备间
|
市政供水 |
车 位
土地
|
英亩数
|
无 |
|
污水道
|
Sanitary Sewer |
|
土地深度
|
100 Ft ,1 In |
|
土地宽度
|
25 Ft |
|
不规则大小
|
25 X 100.1 Ft |
房 间
| 楼 层 |
类 型 |
长 度 |
宽 度 |
面 积 |
|
二楼 |
主卧 |
5.38 m |
4.26 m |
5.38 m x 4.26 m |
|
二楼 |
卧室 |
4.41 m |
3.5 m |
4.41 m x 3.5 m |
|
二楼 |
卧室 |
4.26 m |
3.35 m |
4.26 m x 3.35 m |
|
Lower Level |
卧室 |
4.26 m |
3.35 m |
4.26 m x 3.35 m |
|
一楼 |
客厅 |
3.91 m |
3.86 m |
3.91 m x 3.86 m |
|
一楼 |
餐厅 |
4.41 m |
3.91 m |
4.41 m x 3.91 m |
|
一楼 |
厨房 |
6.35 m |
3.45 m |
6.35 m x 3.45 m |
|
一楼 |
家庭房 |
5.13 m |
4.26 m |
5.13 m x 4.26 m |
https://www.realtor.ca/real-estate/28444877/285-kirchoffer-avenue-ottawa-5102-westboro-west



