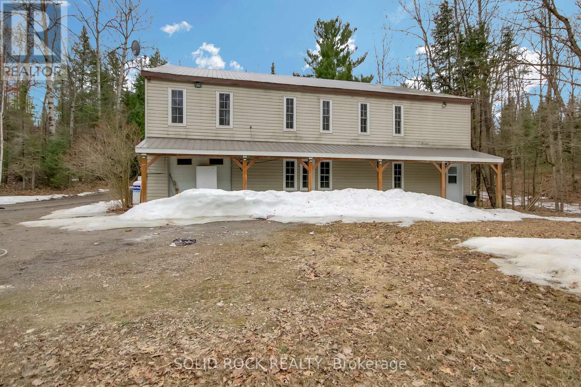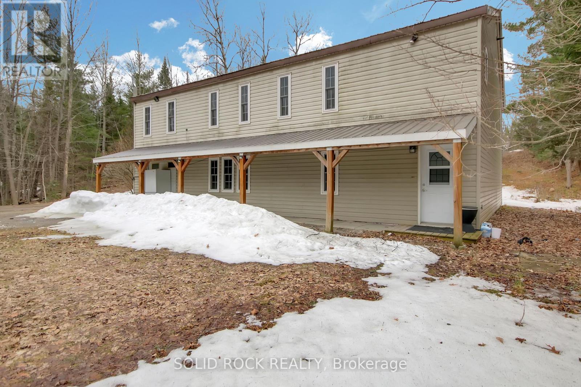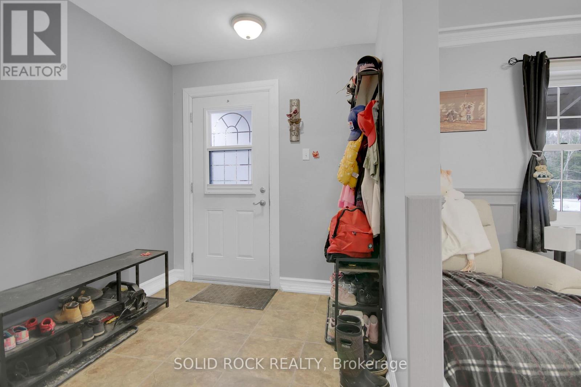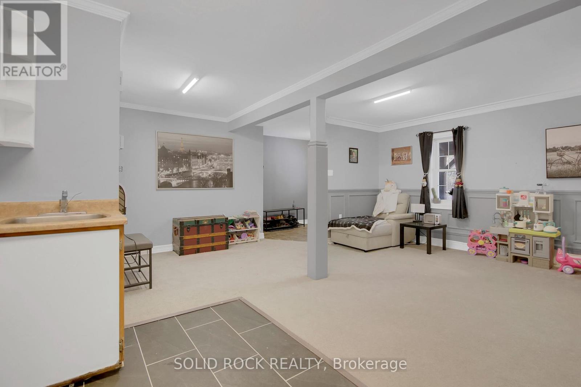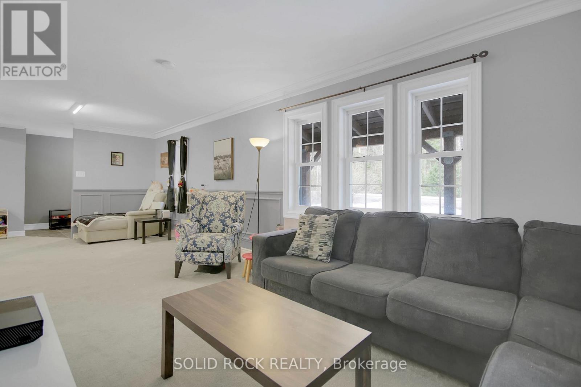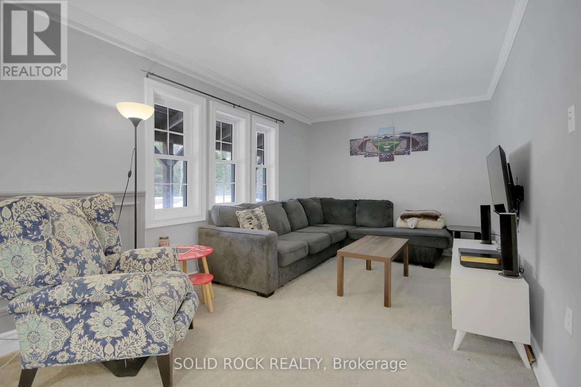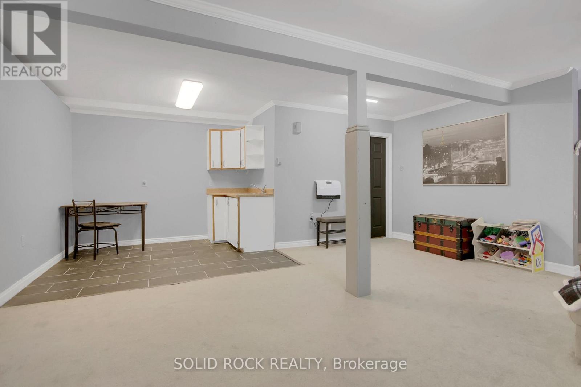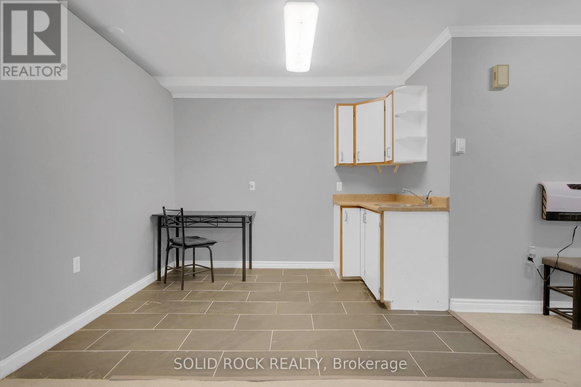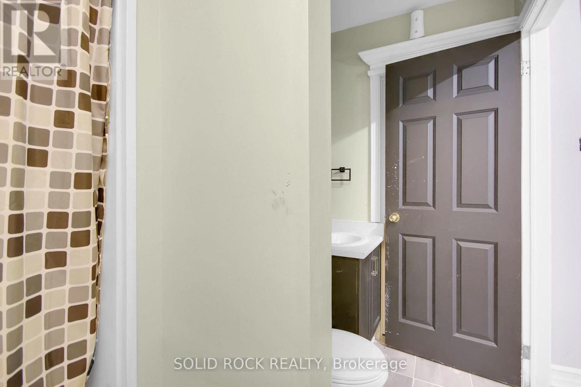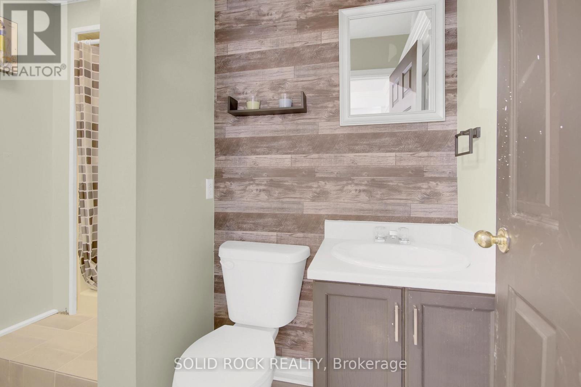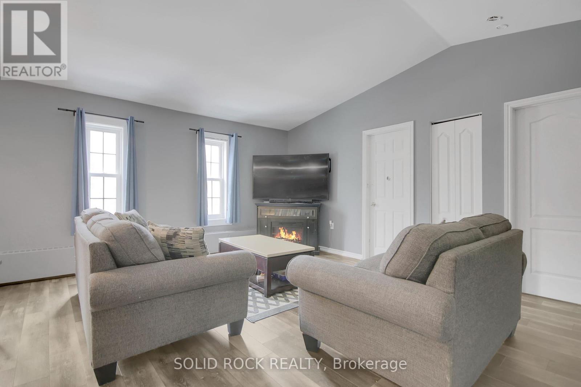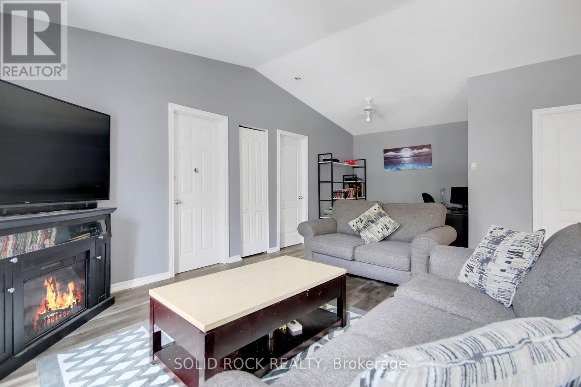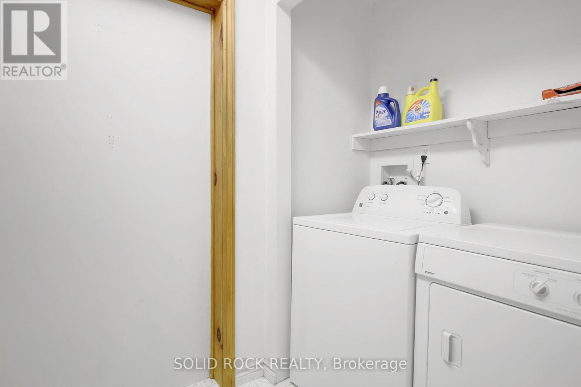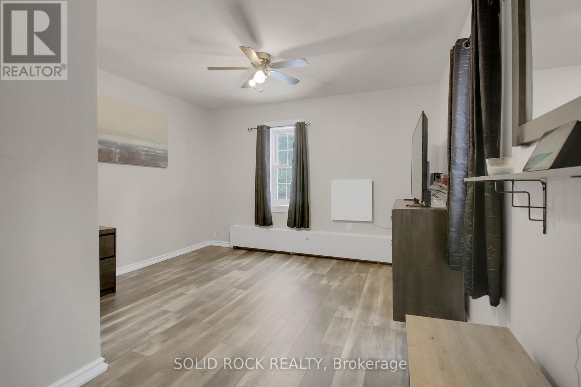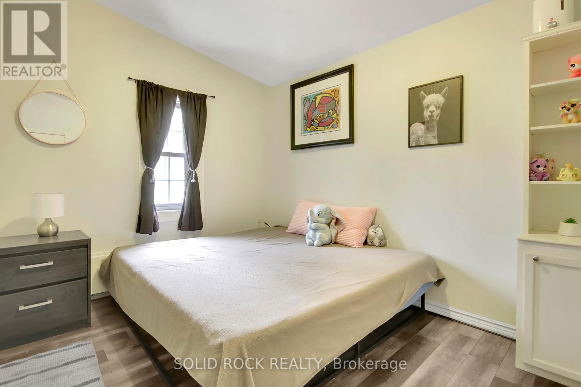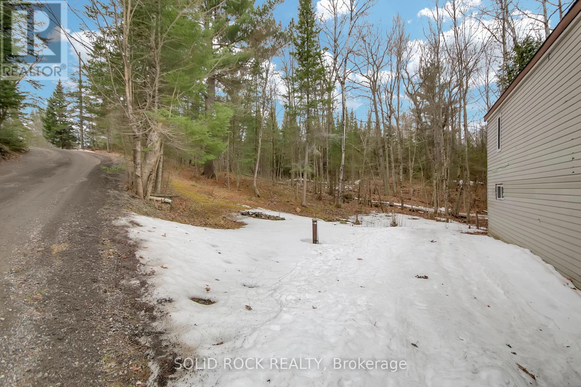4 卧室
3 浴室
1500 - 2000 sqft
地暖
Landscaped
$475,000
Welcome to a one-of-a-kind property designed to suit the needs of extended or multi-generational families or an in-law suite. This spacious and thoughtfully designed home offers both flexibility and charm. The multi-level floorplan provides a seamless blend of comfort and functionality. On the main level you will find an open-concept living area complete with a convenient kitchenette, a full bathroom and a bright bedroom perfect for in-laws, guests or independent family members seeking their own space. Upstairs, the inviting open-concept layout continues with upgraded laminate flooring, a full kitchen overlooking the dining area and living room and easy access to upper-level laundry. Three generous bedrooms await, including a spacious primary bedroom with a private 2-piece en-suite and ample closet space throughout. Step into the impressive heated garage boasting with separate hydro source, 17 foot ceilings and a 12 overhead door ideal for hobbyists, workshop space or additional entertainment area. The built-in bar and gathering space make it perfect for hosting family and friends year-round. Outside you can make the wooded area your own with the summer campfires or outdoor activities. Enjoy the comfort of being just 4 km from Dragonfly Golf Links, 1 km from Admaston Public School and amenities. Tucked away in a peaceful, private setting just minutes from the heart of Renfrew. You will love the balance of privacy and convenience this home provides. Don't miss the chance to make this truly unique property. (id:44758)
房源概要
|
MLS® Number
|
X12099794 |
|
房源类型
|
民宅 |
|
社区名字
|
541 - Admaston/Bromley |
|
Easement
|
Right Of Way |
|
设备类型
|
Propane Tank |
|
特征
|
树木繁茂的地区, Irregular Lot Size, Lane, Dry |
|
总车位
|
6 |
|
租赁设备类型
|
Propane Tank |
详 情
|
浴室
|
3 |
|
地上卧房
|
4 |
|
总卧房
|
4 |
|
Age
|
16 To 30 Years |
|
公寓设施
|
Separate 电ity Meters |
|
赠送家电包括
|
Water Heater, Water Treatment, 洗碗机, 烘干机, 炉子, 洗衣机, 窗帘, 冰箱 |
|
施工种类
|
独立屋 |
|
外墙
|
乙烯基壁板 |
|
地基类型
|
混凝土, Slab |
|
客人卫生间(不包含洗浴)
|
1 |
|
供暖方式
|
Propane |
|
供暖类型
|
地暖 |
|
储存空间
|
2 |
|
内部尺寸
|
1500 - 2000 Sqft |
|
类型
|
独立屋 |
|
设备间
|
Drilled Well |
车 位
土地
|
入口类型
|
Highway Access |
|
英亩数
|
无 |
|
Landscape Features
|
Landscaped |
|
污水道
|
Septic System |
|
土地深度
|
177 Ft ,7 In |
|
土地宽度
|
220 Ft ,4 In |
|
不规则大小
|
220.4 X 177.6 Ft ; 1 |
|
规划描述
|
Ru |
房 间
| 楼 层 |
类 型 |
长 度 |
宽 度 |
面 积 |
|
二楼 |
浴室 |
1.48 m |
1.45 m |
1.48 m x 1.45 m |
|
二楼 |
第二卧房 |
3.44 m |
2.84 m |
3.44 m x 2.84 m |
|
二楼 |
第三卧房 |
3.64 m |
2.83 m |
3.64 m x 2.83 m |
|
二楼 |
浴室 |
1.49 m |
2.37 m |
1.49 m x 2.37 m |
|
二楼 |
洗衣房 |
1.55 m |
2.66 m |
1.55 m x 2.66 m |
|
二楼 |
家庭房 |
4.94 m |
3.78 m |
4.94 m x 3.78 m |
|
二楼 |
餐厅 |
4.99 m |
3.42 m |
4.99 m x 3.42 m |
|
二楼 |
厨房 |
3.26 m |
3.63 m |
3.26 m x 3.63 m |
|
二楼 |
主卧 |
3.71 m |
4.34 m |
3.71 m x 4.34 m |
|
一楼 |
客厅 |
2.98 m |
3.68 m |
2.98 m x 3.68 m |
|
一楼 |
起居室 |
4.04 m |
4.51 m |
4.04 m x 4.51 m |
|
一楼 |
厨房 |
2.98 m |
3.68 m |
2.98 m x 3.68 m |
|
一楼 |
浴室 |
2.83 m |
2.54 m |
2.83 m x 2.54 m |
|
一楼 |
Bedroom 4 |
3.38 m |
3.42 m |
3.38 m x 3.42 m |
设备间
|
有线电视
|
可用 |
|
Wireless
|
可用 |
|
Electricity Connected
|
Connected |
https://www.realtor.ca/real-estate/28205704/2855a-highway-132-road-admastonbromley-541-admastonbromley


