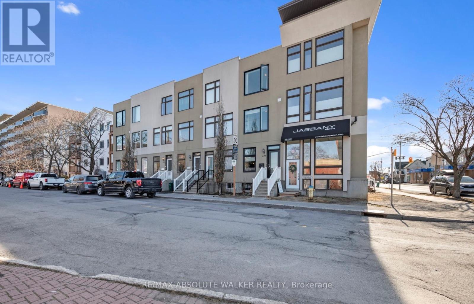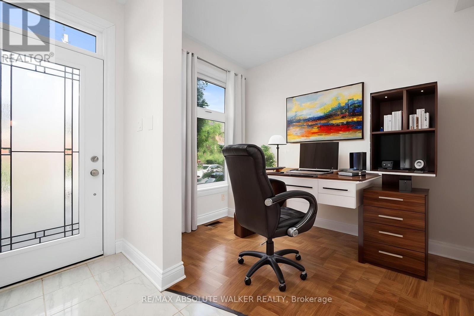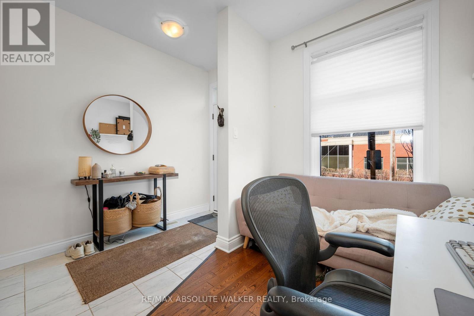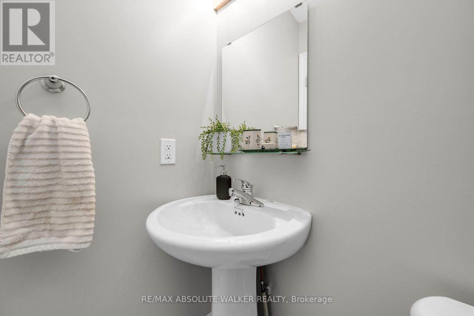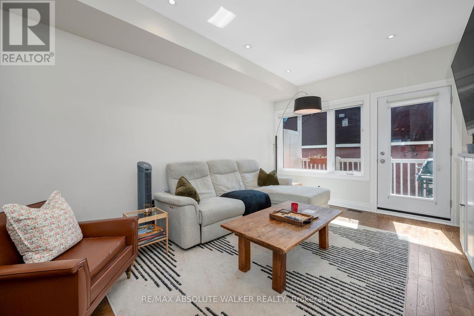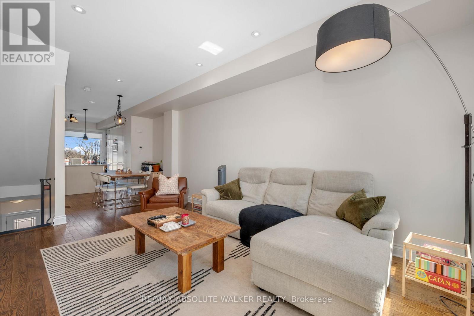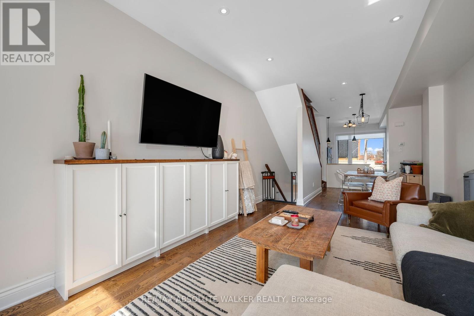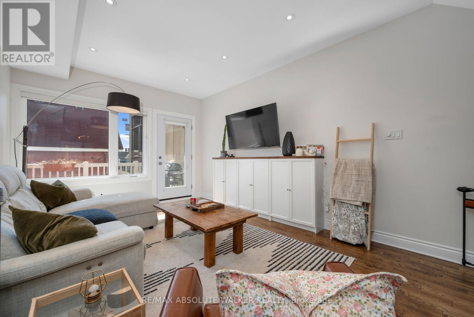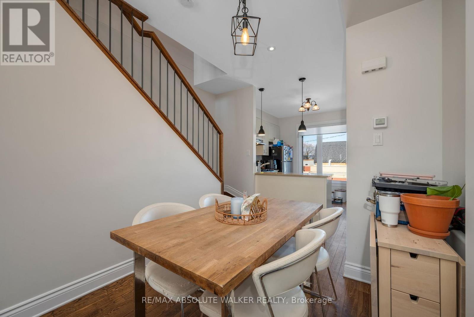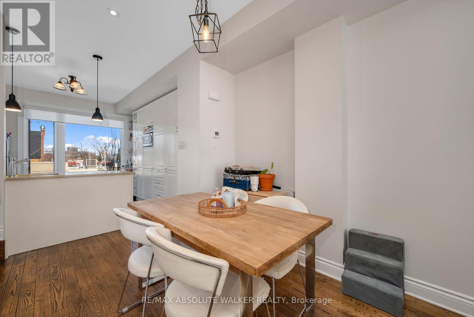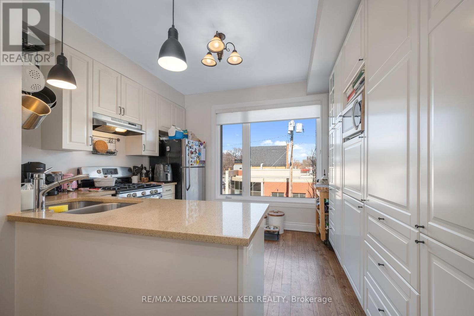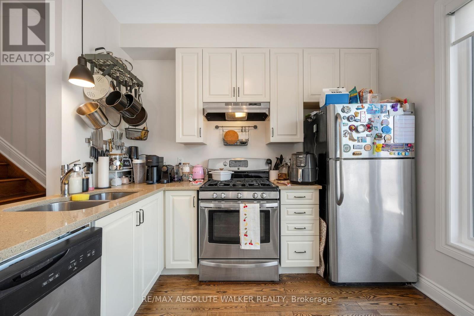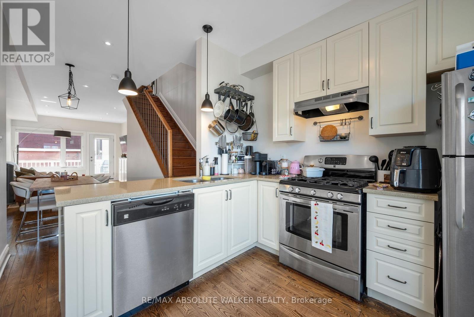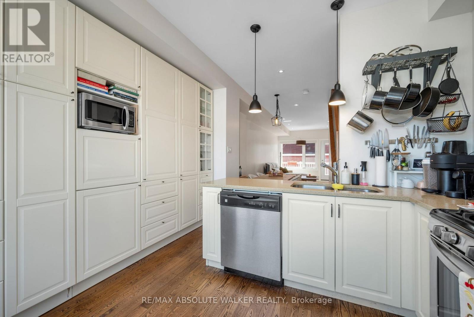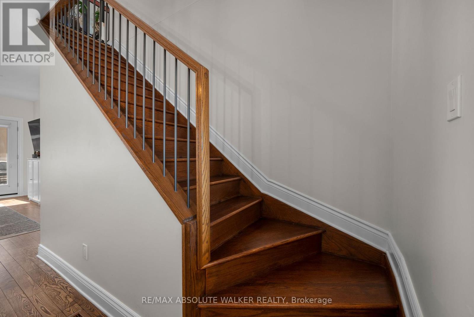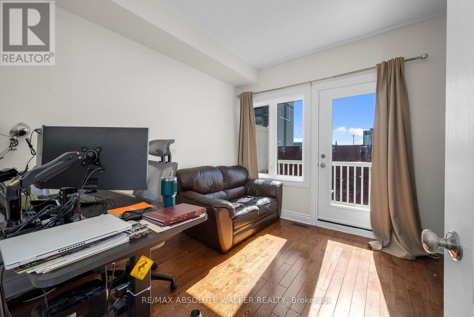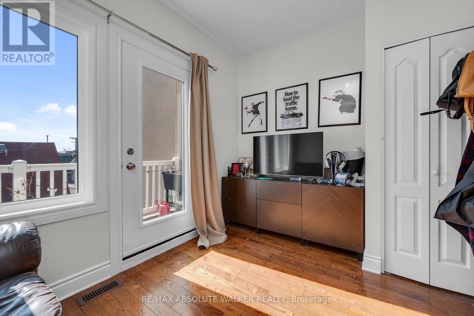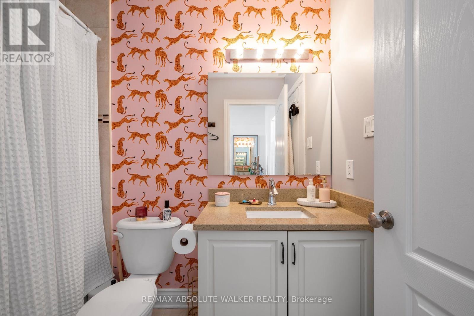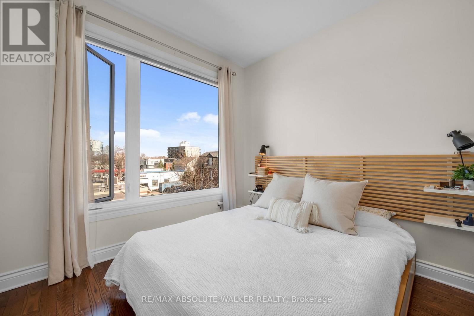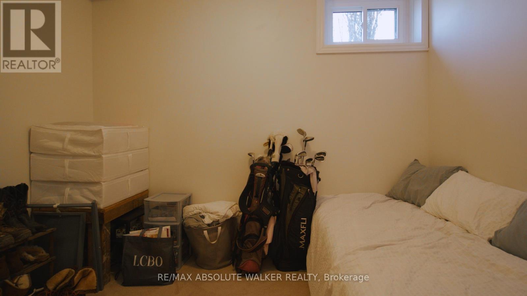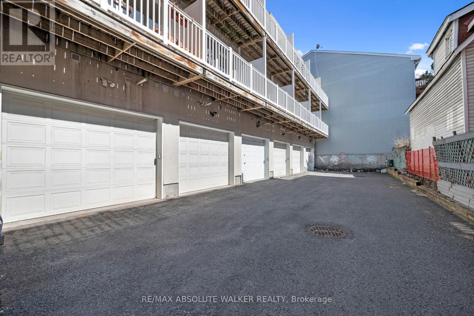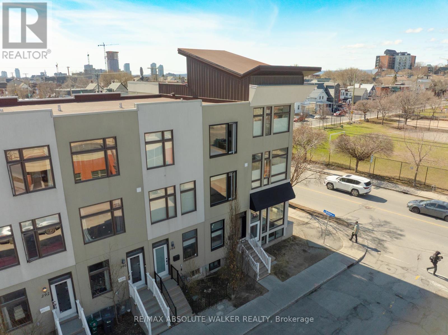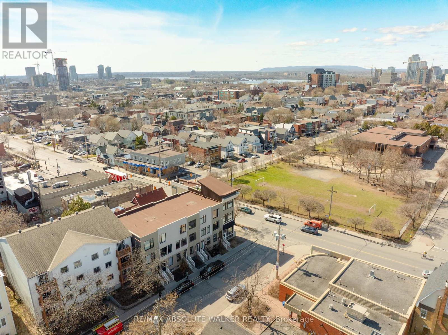2 卧室
4 浴室
1100 - 1500 sqft
中央空调
风热取暖
$758,000
Welcome to 286 Cambridge, an exceptional urban townhome that blends modern sophistication with unbeatable convenience. Perfectly situated within walking distance to the Rideau Canal, Dows Lake, Little Italy, Chinatown, and the Corso Italia subway station, this home offers easy access to some of Ottawa's best dining, recreation, and cultural attractions.Designed with functionality and style in mind, this townhome features two spacious bedrooms and 3.5 bathrooms, ensuring both comfort and flexibility. The ground floor offers a dedicated den, making it an ideal space for at-home work, creative pursuits, or additional living needs. Hardwood flooring extends throughout the home, complemented by beautifully upgraded wood staircases that add warmth and elegance to every level.The upgraded kitchen is a true showstopper, featuring sleek quartz countertops, extensive cabinetry with custom drawers and cupboards, and premium finishes that blend beauty and practicality. The brand-new custom windows and doors, installed in 2024, allow natural light to fill the space, further complemented by custom high-end blinds, including blackout and insulating options in the primary bedroom for enhanced comfort. A newly installed high-efficiency air conditioning system, also in 2024, ensures year-round climate control.The fully finished basement enhances the home's versatility, offering flexible options for recreation, fitness, at-home work, or the possibility of being modified into a third bedroom. It also includes a full bathroom, making it an ideal space for guests or additional living needs.A private garage provides secure parking while also offering ample additional shelving and storage space, perfect for seasonal items, sports equipment, or extra household essentials.The house includes two rather large balconies so you can enjoy your morning coffee, wind down at the end of a long day or even build your own urban garden while taking in the afternoon sun. (id:44758)
房源概要
|
MLS® Number
|
X12127596 |
|
房源类型
|
民宅 |
|
社区名字
|
4205 - West Centre Town |
|
总车位
|
1 |
详 情
|
浴室
|
4 |
|
地上卧房
|
2 |
|
总卧房
|
2 |
|
赠送家电包括
|
洗碗机, 烘干机, Garage Door Opener, 炉子, 洗衣机, 窗帘, 冰箱 |
|
地下室进展
|
已装修 |
|
地下室类型
|
N/a (finished) |
|
施工种类
|
附加的 |
|
空调
|
中央空调 |
|
外墙
|
灰泥 |
|
地基类型
|
混凝土 |
|
客人卫生间(不包含洗浴)
|
1 |
|
供暖方式
|
天然气 |
|
供暖类型
|
压力热风 |
|
储存空间
|
3 |
|
内部尺寸
|
1100 - 1500 Sqft |
|
类型
|
联排别墅 |
|
设备间
|
市政供水 |
车 位
土地
|
英亩数
|
无 |
|
污水道
|
Sanitary Sewer |
|
土地深度
|
61 Ft ,6 In |
|
土地宽度
|
12 Ft |
|
不规则大小
|
12 X 61.5 Ft |
房 间
| 楼 层 |
类 型 |
长 度 |
宽 度 |
面 积 |
|
二楼 |
客厅 |
5 m |
3.42 m |
5 m x 3.42 m |
|
二楼 |
餐厅 |
3.35 m |
2.43 m |
3.35 m x 2.43 m |
|
二楼 |
厨房 |
3.45 m |
2.99 m |
3.45 m x 2.99 m |
|
三楼 |
主卧 |
3.4 m |
3.17 m |
3.4 m x 3.17 m |
|
三楼 |
卧室 |
3.6 m |
3.4 m |
3.6 m x 3.4 m |
|
Lower Level |
娱乐,游戏房 |
3.12 m |
2.33 m |
3.12 m x 2.33 m |
|
一楼 |
衣帽间 |
2.92 m |
1.95 m |
2.92 m x 1.95 m |
https://www.realtor.ca/real-estate/28266950/286-cambridge-street-n-ottawa-4205-west-centre-town


