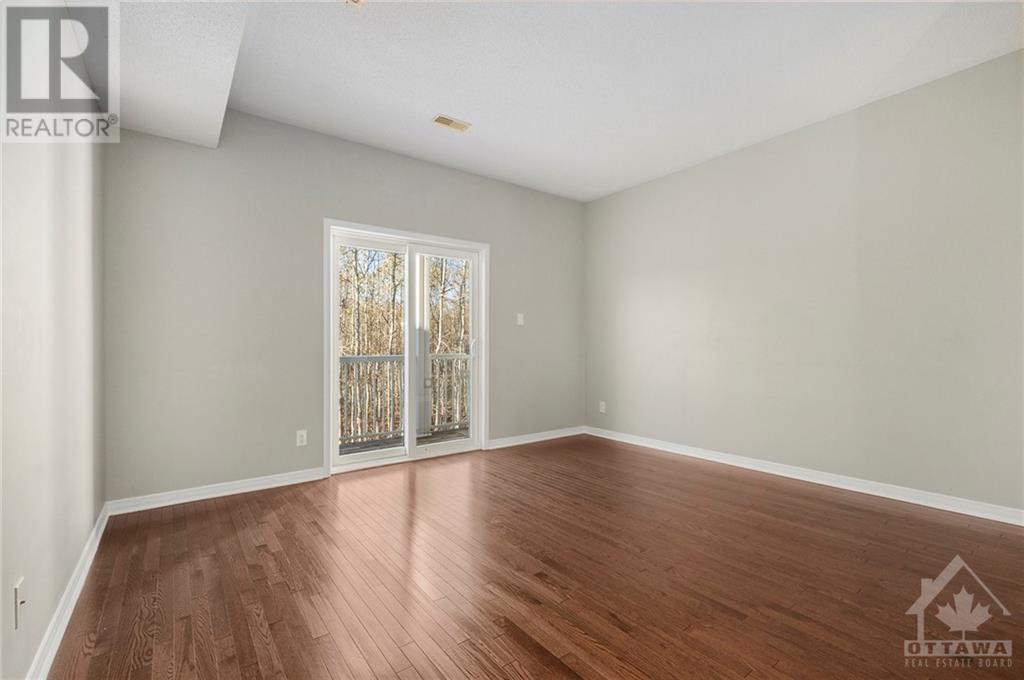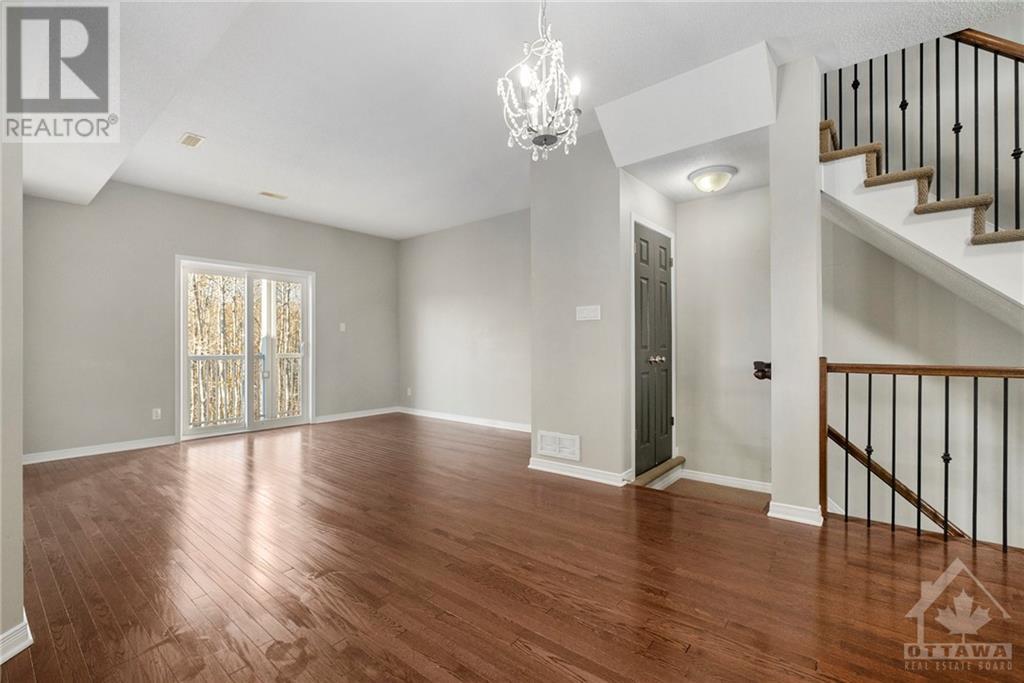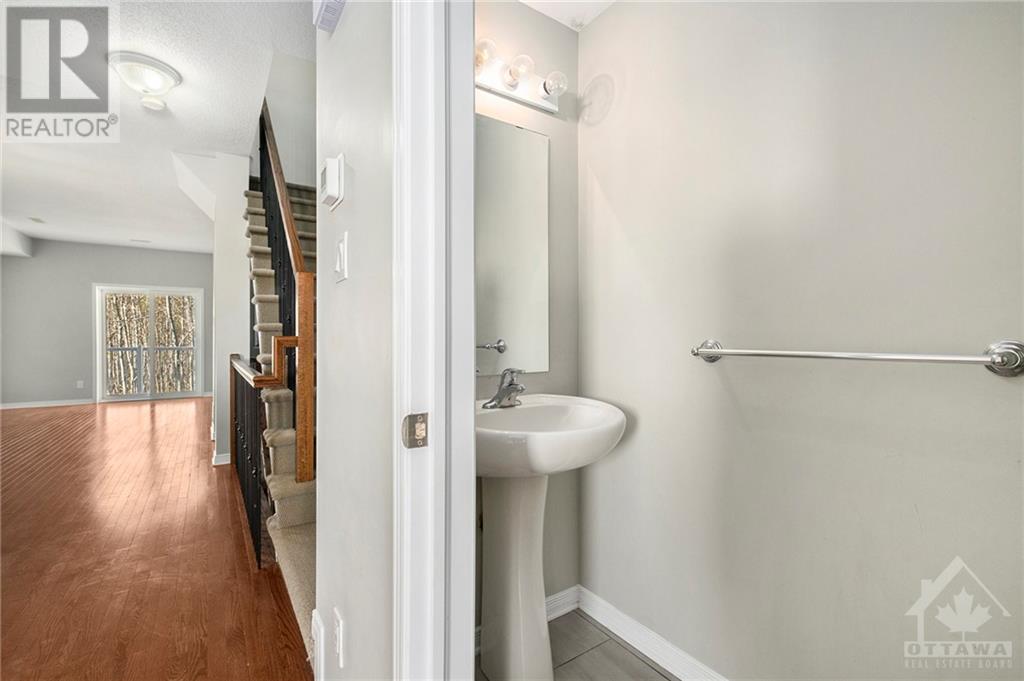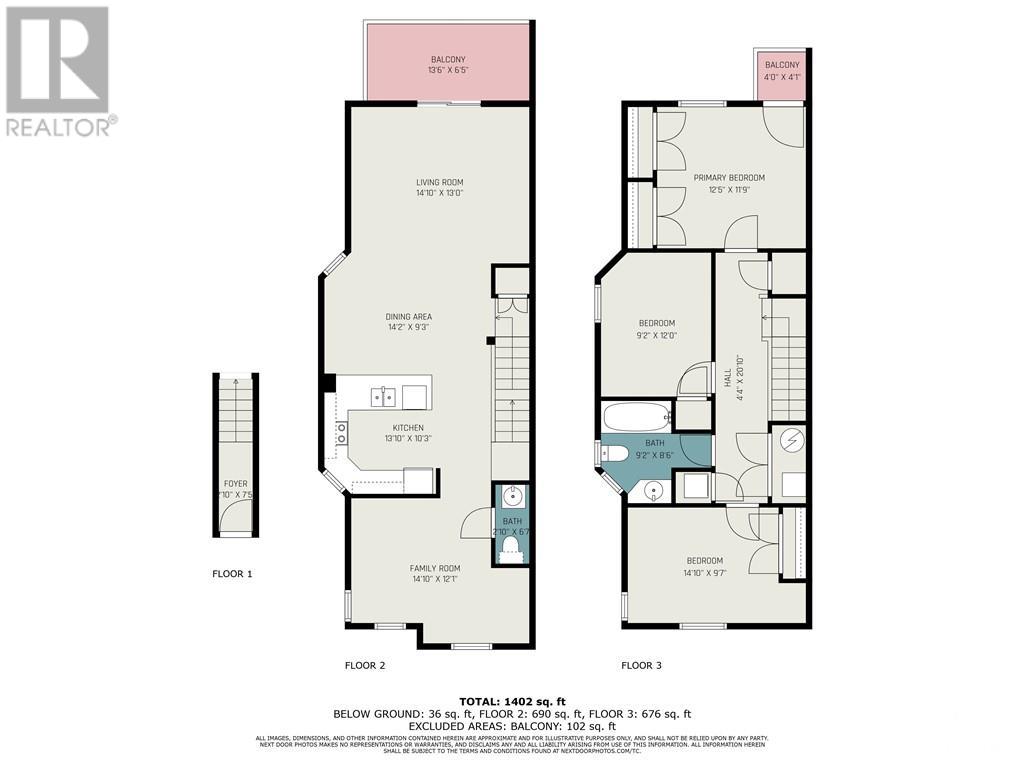286 Fir Lane North Grenville (801 - Kemptville), Ontario K0G 1J0

3 卧室
2 浴室
中央空调
风热取暖
$338,000管理费,
$432.96 每月
管理费,
$432.96 每月Flooring: Tile, Comfortable and spacious, this 1370 sq ft upper level Hickory model condo offers a living room with gas fireplace & balcony, a dining area, a kitchen, a 2 pc. Powder rm plus a large den or family rm. Upstairs adds 3 bedrooms, a full bathroom plus a laundry closet. Neutral carpeting, hardwood and tile flooring. Natural gas forced air heating. This unit has been previously tenanted and being sold as-is. One parking stall assigned. Close to schools, hospital, golfing and shopping. All measurements taken from builder floorplan. 48 hr. irrevocable for all offers, Flooring: Carpet Wall To Wall (id:44758)
房源概要
| MLS® Number | X9522904 |
| 房源类型 | 民宅 |
| 临近地区 | Kemptville Meadows |
| 社区名字 | 801 - Kemptville |
| 社区特征 | Pet Restrictions |
| 总车位 | 1 |
详 情
| 浴室 | 2 |
| 地上卧房 | 3 |
| 总卧房 | 3 |
| 空调 | 中央空调 |
| 外墙 | 砖, 乙烯基壁板 |
| 地基类型 | 混凝土 |
| 供暖方式 | 天然气 |
| 供暖类型 | 压力热风 |
| 储存空间 | 2 |
| 类型 | 公寓 |
| 设备间 | 市政供水 |
土地
| 英亩数 | 无 |
| 规划描述 | 住宅 |
房 间
| 楼 层 | 类 型 | 长 度 | 宽 度 | 面 积 |
|---|---|---|---|---|
| 二楼 | 设备间 | Measurements not available | ||
| 二楼 | 主卧 | 3.58 m | 3.58 m | 3.58 m x 3.58 m |
| 二楼 | 卧室 | 3.58 m | 2.79 m | 3.58 m x 2.79 m |
| 二楼 | 卧室 | 3.12 m | 2.66 m | 3.12 m x 2.66 m |
| 二楼 | 浴室 | Measurements not available | ||
| 一楼 | 客厅 | 4.26 m | 3.58 m | 4.26 m x 3.58 m |
| 一楼 | 餐厅 | 2.79 m | 2.81 m | 2.79 m x 2.81 m |
| 一楼 | 厨房 | 2.79 m | 2.84 m | 2.79 m x 2.84 m |
| 一楼 | 衣帽间 | 3.27 m | 3.02 m | 3.27 m x 3.02 m |
| 一楼 | 浴室 | Measurements not available |
设备间
| Natural Gas Available | 可用 |

































