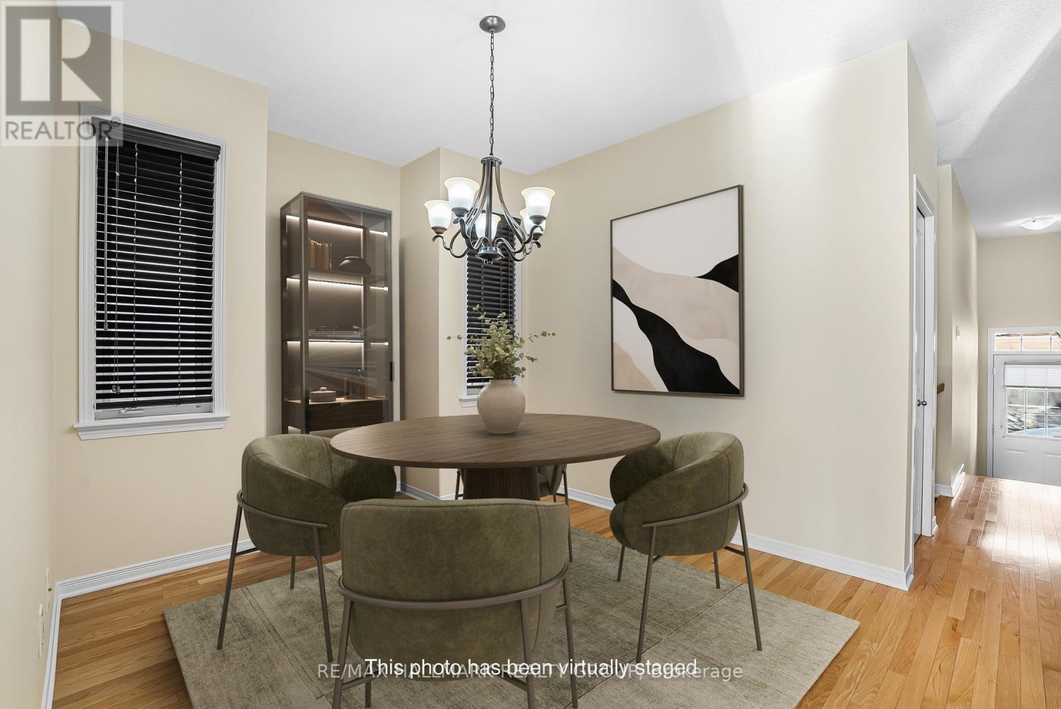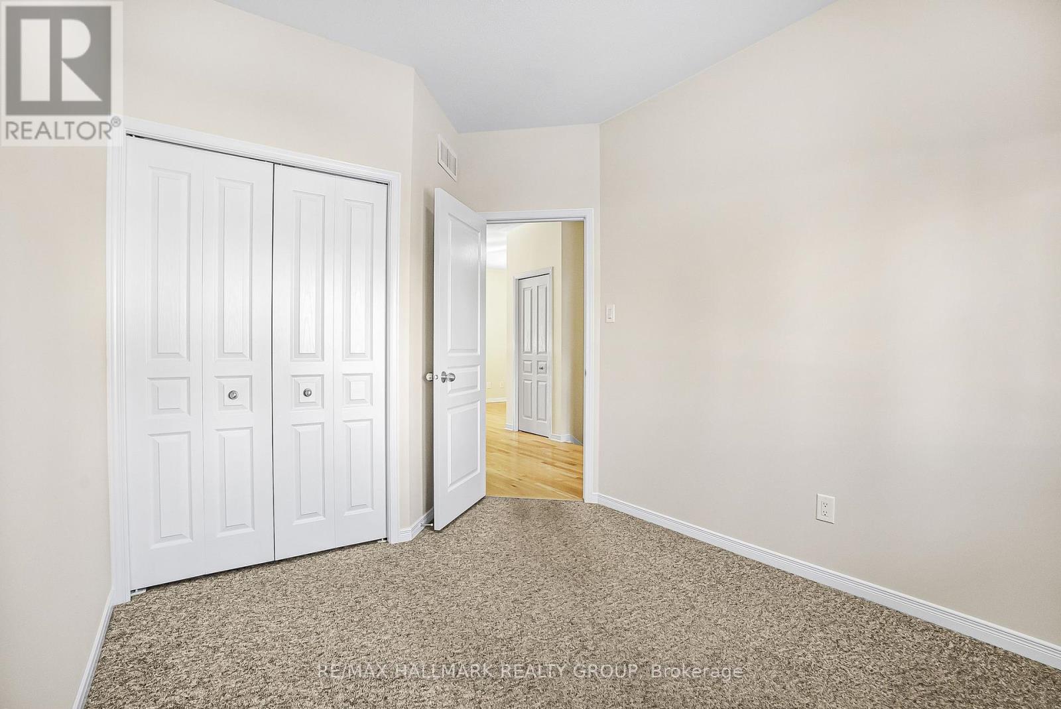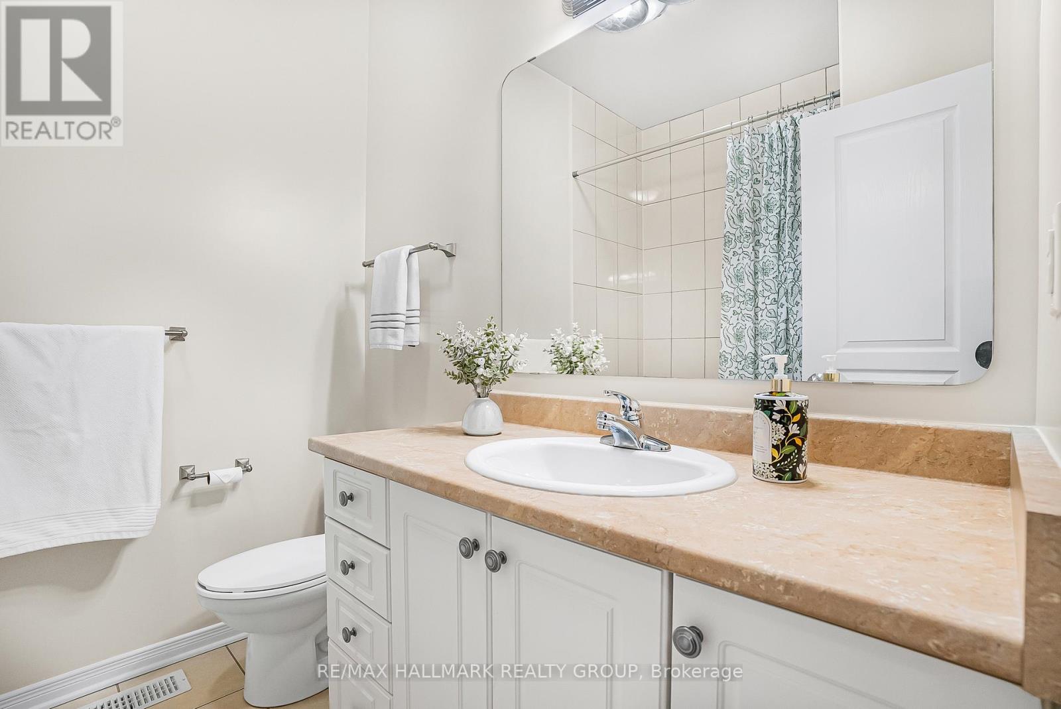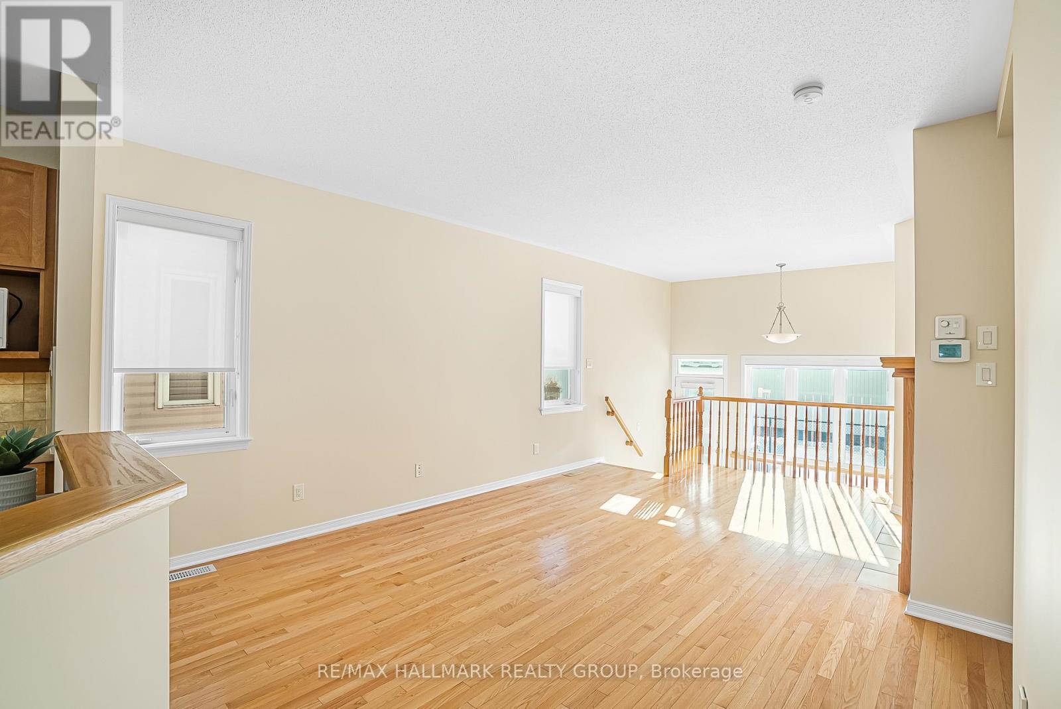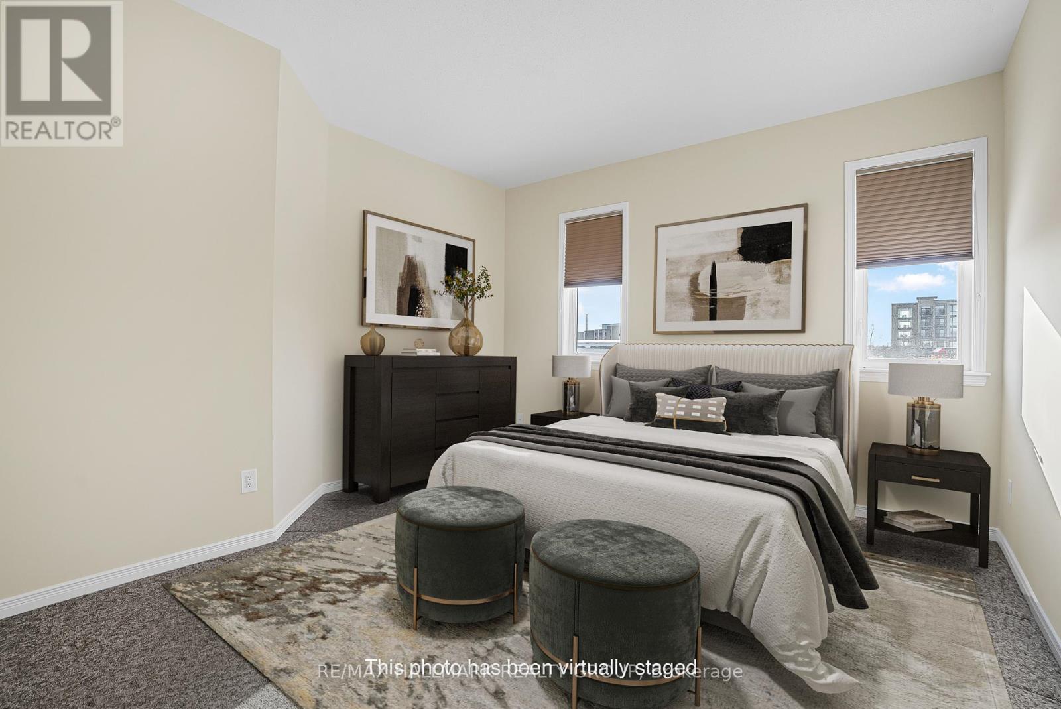3 卧室
3 浴室
壁炉
中央空调
风热取暖
$725,000
*** OPEN HOUSE SUNDAY FEBRUARY 23, 2:00-4:00 *** Welcome to this freshly painted Energy Star-rated home, offering 30% more efficiency than standard homes. New roof shingles 2023. The front stone exterior and open concept floor plan create a bright and inviting atmosphere. On the main floor, the spacious kitchen seamlessly opens to the great room, complete with a cozy gas fireplace. You'll also find a convenient laundry room and a second bedroom, currently used as a home office, providing versatile space to suit your needs. The entire main level is enhanced with elegant hardwood flooring. The fully finished basement adds even more living space, with a large family room featuring an additional gas fireplace, one bedroom, and a full bathroom. (Note: the large windows in the lower level). This home boasts a total of three full bathrooms for ultimate convenience. Outside, enjoy the front porch and a backyard that backs directly onto a school, providing a peaceful and private setting. Located in the heart of Barrhaven, this home is just minutes from all the amenities the area has to offer. Available for immediate occupancy. (id:44758)
房源概要
|
MLS® Number
|
X11972637 |
|
房源类型
|
民宅 |
|
社区名字
|
7704 - Barrhaven - Heritage Park |
|
附近的便利设施
|
公共交通, 学校 |
|
特征
|
Sloping, Level, 亲戚套间 |
|
总车位
|
2 |
|
结构
|
Porch |
详 情
|
浴室
|
3 |
|
地上卧房
|
3 |
|
总卧房
|
3 |
|
公寓设施
|
Fireplace(s) |
|
赠送家电包括
|
Central Vacuum, Garage Door Opener Remote(s), Water Meter, Blinds, 洗碗机, 烘干机, Garage Door Opener, 微波炉, 冰箱, 炉子, 洗衣机 |
|
地下室进展
|
已装修 |
|
地下室类型
|
N/a (finished) |
|
施工种类
|
独立屋 |
|
空调
|
中央空调 |
|
外墙
|
石, 乙烯基壁板 |
|
Fire Protection
|
Security System |
|
壁炉
|
有 |
|
Fireplace Total
|
2 |
|
地基类型
|
混凝土浇筑 |
|
供暖方式
|
天然气 |
|
供暖类型
|
压力热风 |
|
类型
|
独立屋 |
|
设备间
|
市政供水 |
车 位
土地
|
英亩数
|
无 |
|
围栏类型
|
Fenced Yard |
|
土地便利设施
|
公共交通, 学校 |
|
污水道
|
Sanitary Sewer |
|
土地深度
|
104 Ft ,11 In |
|
土地宽度
|
31 Ft ,2 In |
|
不规则大小
|
31.17 X 104.99 Ft |
|
规划描述
|
住宅 |
房 间
| 楼 层 |
类 型 |
长 度 |
宽 度 |
面 积 |
|
地下室 |
浴室 |
2.59 m |
1.97 m |
2.59 m x 1.97 m |
|
地下室 |
设备间 |
7.8 m |
6.89 m |
7.8 m x 6.89 m |
|
地下室 |
家庭房 |
6.89 m |
3.99 m |
6.89 m x 3.99 m |
|
地下室 |
第三卧房 |
4.36 m |
3.71 m |
4.36 m x 3.71 m |
|
一楼 |
大型活动室 |
7.44 m |
4.44 m |
7.44 m x 4.44 m |
|
一楼 |
餐厅 |
3.31 m |
3.08 m |
3.31 m x 3.08 m |
|
一楼 |
厨房 |
3.9 m |
3.26 m |
3.9 m x 3.26 m |
|
一楼 |
主卧 |
5.28 m |
3.75 m |
5.28 m x 3.75 m |
|
一楼 |
第二卧房 |
3.28 m |
2.74 m |
3.28 m x 2.74 m |
|
一楼 |
洗衣房 |
2.25 m |
2.12 m |
2.25 m x 2.12 m |
|
一楼 |
浴室 |
2.27 m |
2.06 m |
2.27 m x 2.06 m |
|
一楼 |
浴室 |
3.23 m |
2.16 m |
3.23 m x 2.16 m |
https://www.realtor.ca/real-estate/27915341/286-harthill-way-w-ottawa-7704-barrhaven-heritage-park






