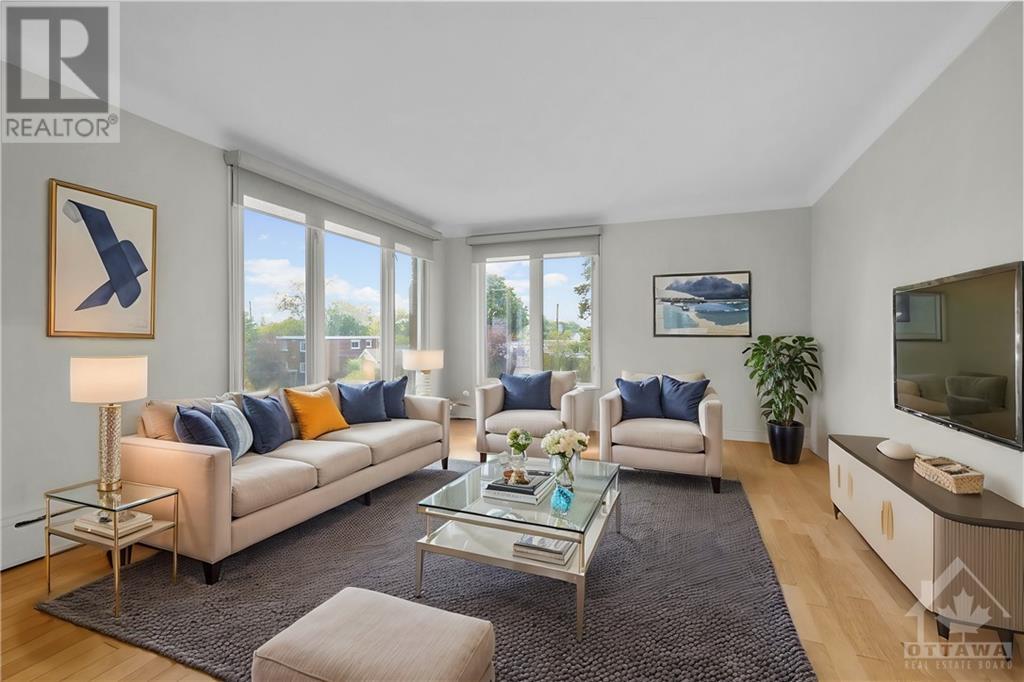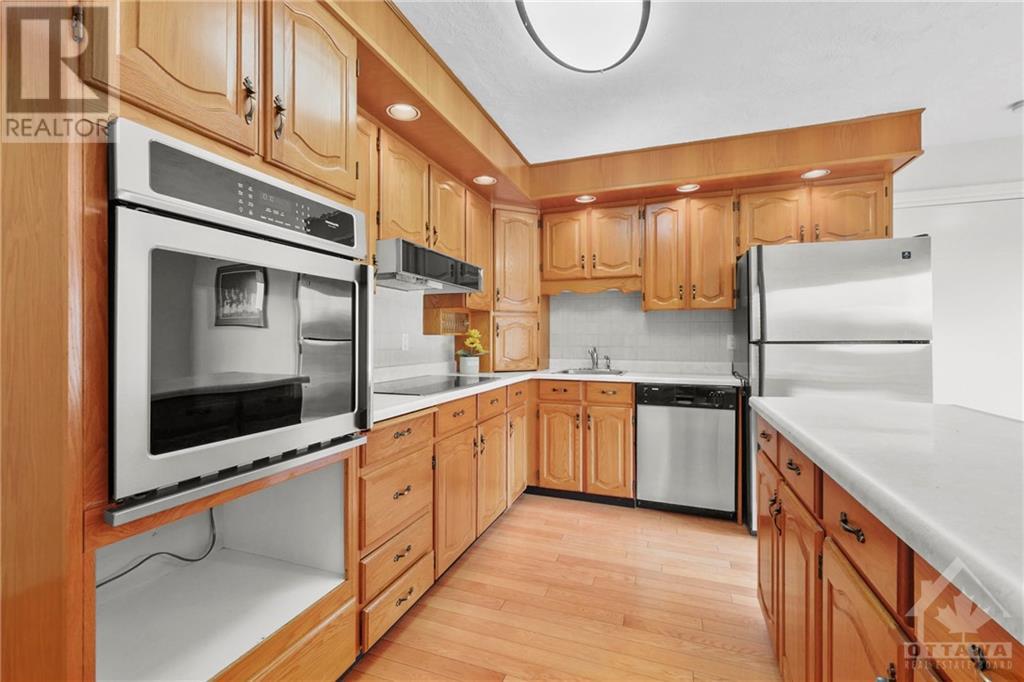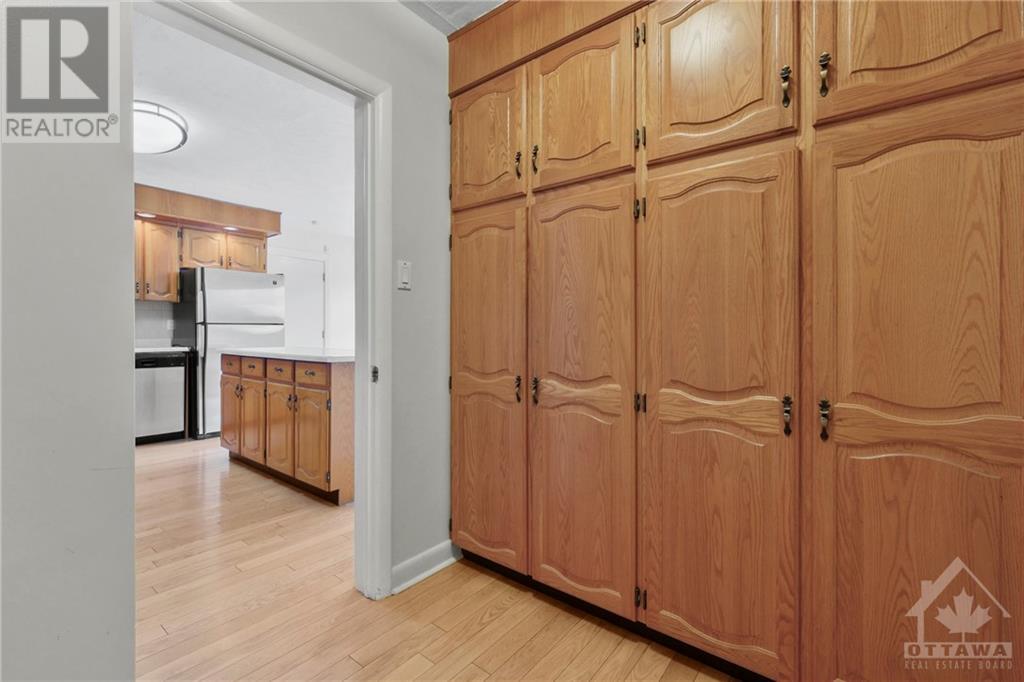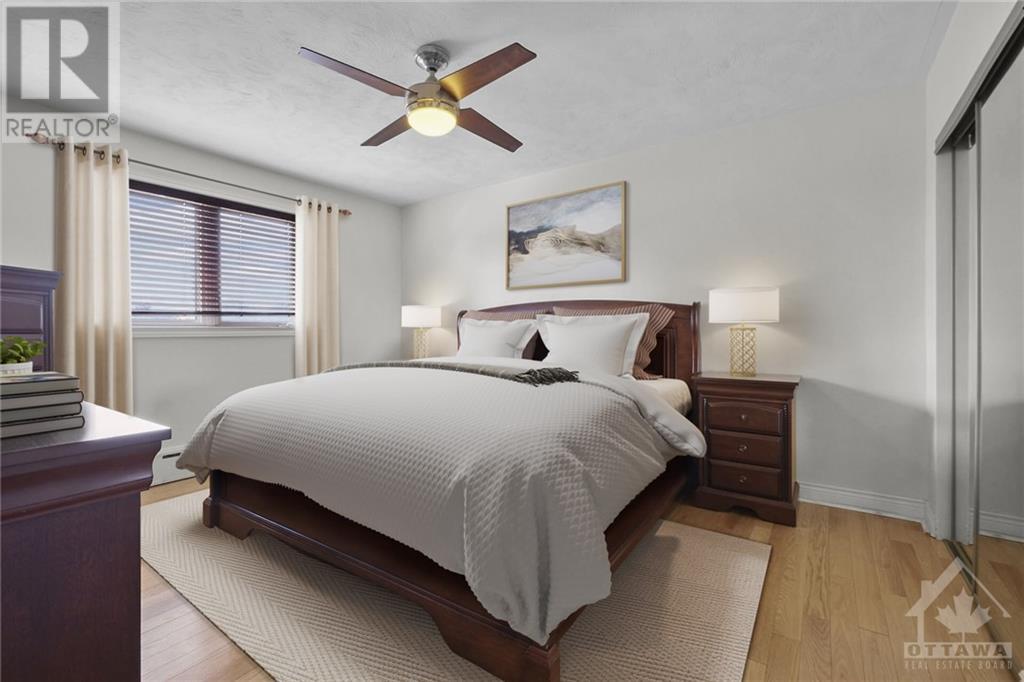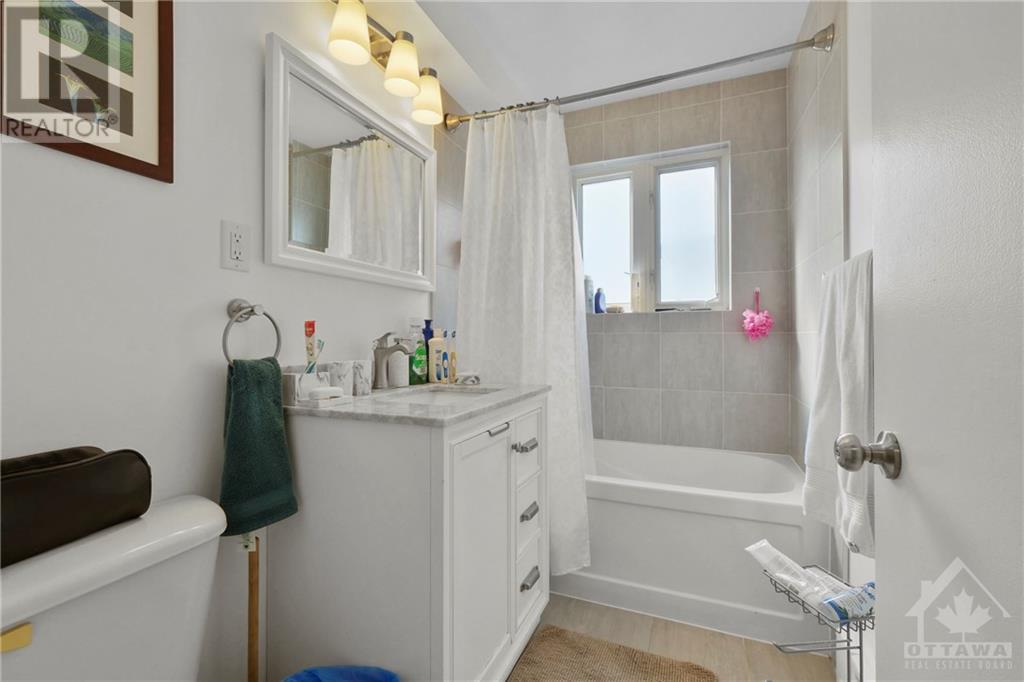5 卧室
3 浴室
壁炉
地暖
面积
$939,000
Tucked away in a quiet enclave just steps from Beechwood Village & minutes to downtown! Walk or bike on the many trails through Rockcliffe Park, or take in the scenery along the Ottawa River Pathway. A rare opportunity; this well-maintained Duplex has great curb appeal. Each unit has an accessible ground floor entrance, no stairs!! An ideal multi-generational home, or live in one unit, while generating income from the other. The upper level has 3 Bdrms, 2 baths, laundry room & Hdwd flooring throughout. The eat-in kitchen has Oak cabinetry, an island, large pantry & inside garage access. The living room is bright with floor to ceiling windows, and the family room has a wood-burning fireplace insert, with easy access to the yard. The walk-out lower level unit has 2 Bdrms, 4 Pc.Bath, laundry room, pantry, and a large carport. Each unit has a separate yard. Surfaced parking for 4 vehicles up, and 3 down. A terrific chance to choose your own tenants, or settle your family in before winter. ** This is a linked property.** (id:44758)
房源概要
|
MLS® Number
|
X9520471 |
|
房源类型
|
民宅 |
|
社区名字
|
3402 - Vanier |
|
附近的便利设施
|
公共交通, 公园 |
|
总车位
|
8 |
详 情
|
浴室
|
3 |
|
地上卧房
|
5 |
|
总卧房
|
5 |
|
公寓设施
|
Fireplace(s) |
|
赠送家电包括
|
Water Heater, Cooktop, 洗碗机, 烘干机, Hood 电扇, 烤箱, 冰箱, 洗衣机 |
|
地下室进展
|
已装修 |
|
地下室类型
|
全完工 |
|
施工种类
|
独立屋 |
|
外墙
|
砖, 石 |
|
壁炉
|
有 |
|
Fireplace Total
|
1 |
|
地基类型
|
水泥 |
|
客人卫生间(不包含洗浴)
|
1 |
|
供暖方式
|
天然气 |
|
供暖类型
|
地暖 |
|
类型
|
独立屋 |
|
设备间
|
市政供水 |
车 位
土地
|
英亩数
|
有 |
|
土地便利设施
|
公共交通, 公园 |
|
污水道
|
Sanitary Sewer |
|
不规则大小
|
1 |
|
Size Total
|
1.0000 |
|
规划描述
|
R2l |
房 间
| 楼 层 |
类 型 |
长 度 |
宽 度 |
面 积 |
|
Lower Level |
客厅 |
4.59 m |
3.58 m |
4.59 m x 3.58 m |
|
Lower Level |
厨房 |
2.64 m |
2.51 m |
2.64 m x 2.51 m |
|
Lower Level |
餐厅 |
3.2 m |
2.46 m |
3.2 m x 2.46 m |
|
Lower Level |
Pantry |
1.82 m |
1.11 m |
1.82 m x 1.11 m |
|
Lower Level |
主卧 |
3.55 m |
3.42 m |
3.55 m x 3.42 m |
|
Lower Level |
卧室 |
3.55 m |
2.79 m |
3.55 m x 2.79 m |
|
Lower Level |
浴室 |
2.41 m |
1.54 m |
2.41 m x 1.54 m |
|
Lower Level |
洗衣房 |
2.61 m |
2.15 m |
2.61 m x 2.15 m |
|
Lower Level |
门厅 |
2.18 m |
1.11 m |
2.18 m x 1.11 m |
|
一楼 |
浴室 |
1.54 m |
1.37 m |
1.54 m x 1.37 m |
|
一楼 |
洗衣房 |
1.85 m |
1.65 m |
1.85 m x 1.65 m |
|
一楼 |
浴室 |
1.65 m |
0.93 m |
1.65 m x 0.93 m |
|
一楼 |
门厅 |
2.2 m |
1.93 m |
2.2 m x 1.93 m |
|
一楼 |
客厅 |
5 m |
3.83 m |
5 m x 3.83 m |
|
一楼 |
厨房 |
3.93 m |
2.94 m |
3.93 m x 2.94 m |
|
一楼 |
餐厅 |
3.93 m |
2.59 m |
3.93 m x 2.59 m |
|
一楼 |
Pantry |
2.2 m |
1.93 m |
2.2 m x 1.93 m |
|
一楼 |
家庭房 |
5.66 m |
4.36 m |
5.66 m x 4.36 m |
|
一楼 |
主卧 |
4.34 m |
3.3 m |
4.34 m x 3.3 m |
|
一楼 |
卧室 |
4.26 m |
3.25 m |
4.26 m x 3.25 m |
|
一楼 |
卧室 |
4.44 m |
2.59 m |
4.44 m x 2.59 m |
|
一楼 |
浴室 |
3.73 m |
3.09 m |
3.73 m x 3.09 m |
https://www.realtor.ca/real-estate/27450976/286-michel-circle-ottawa-3402-vanier





