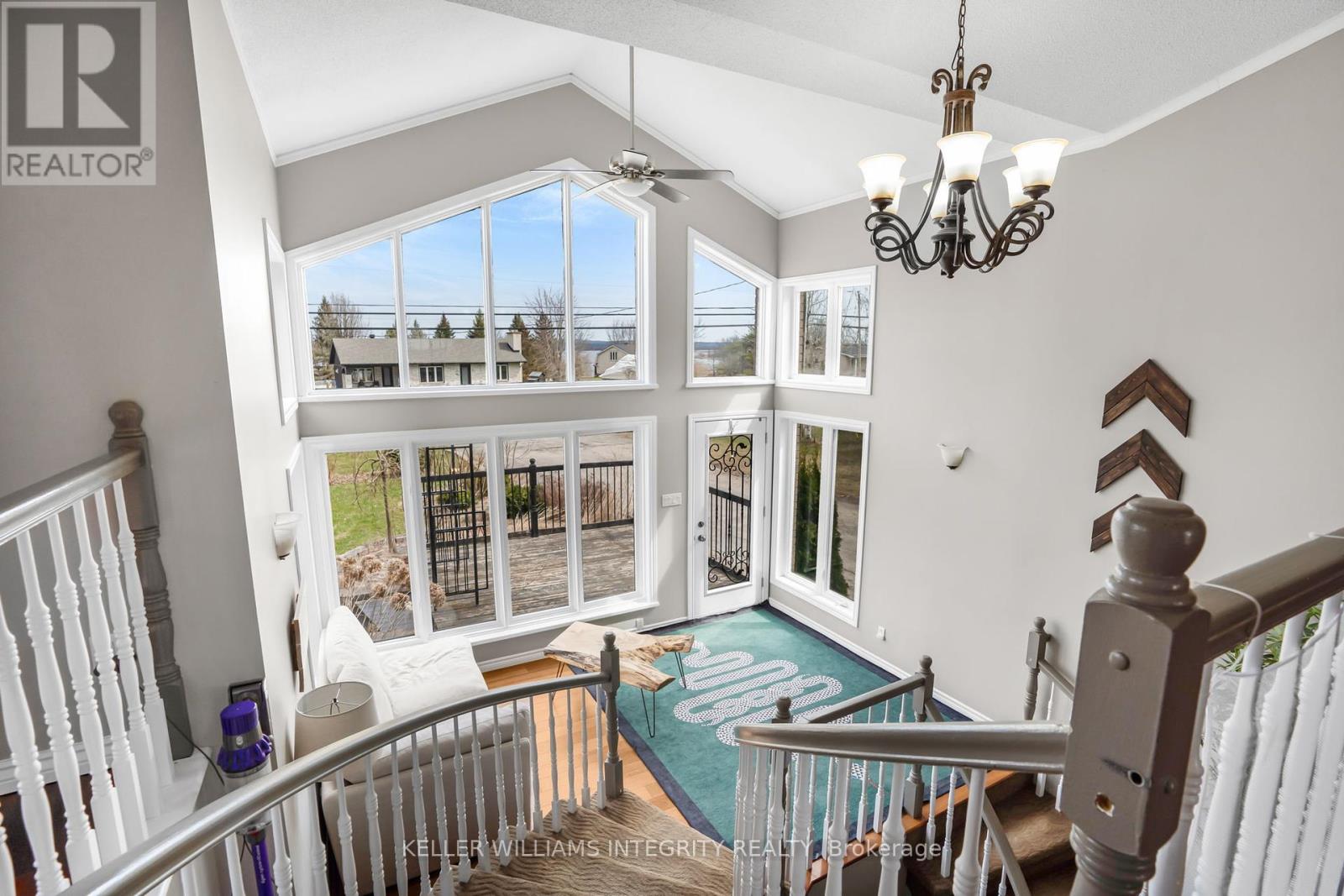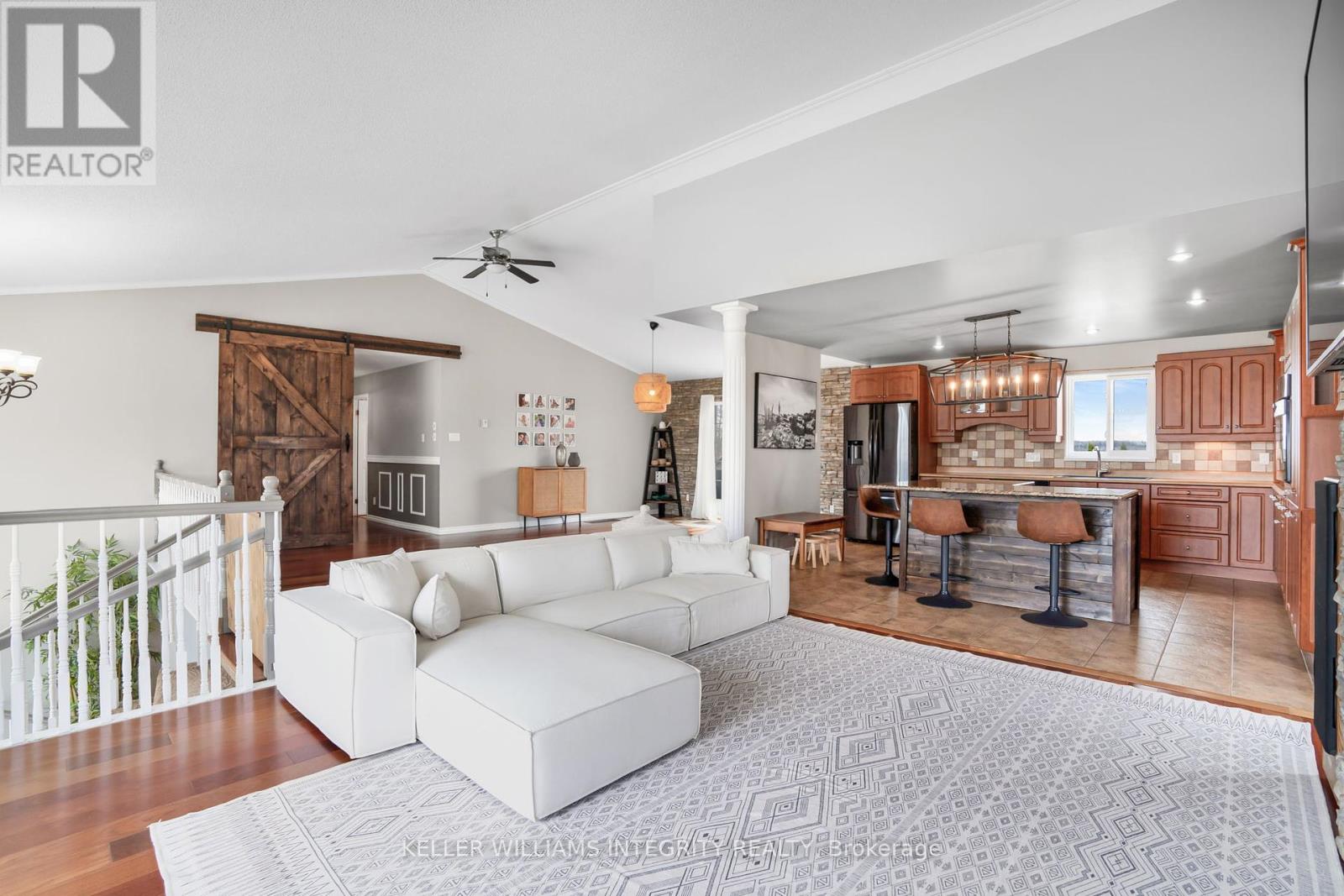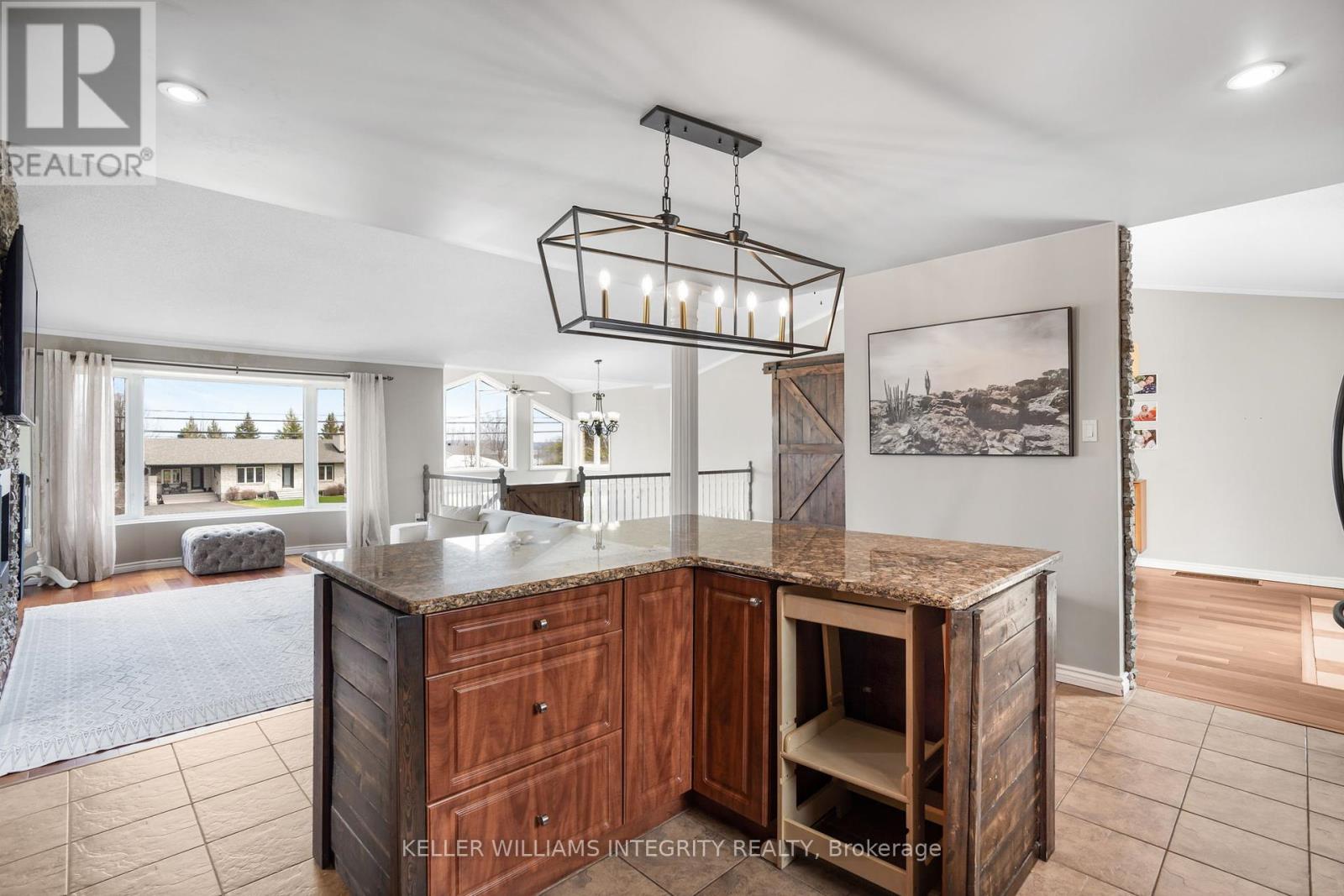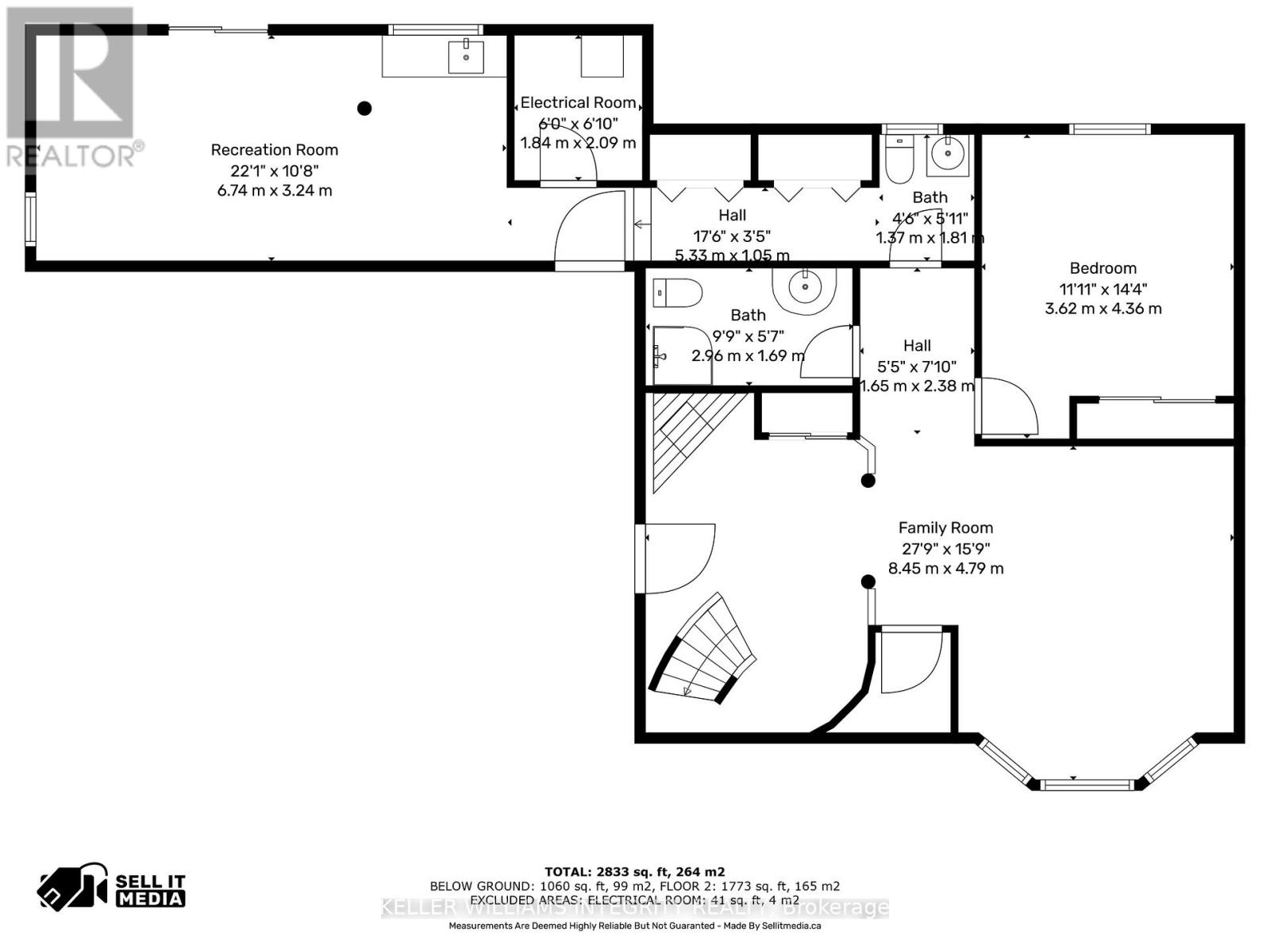4 卧室
3 浴室
1500 - 2000 sqft
壁炉
中央空调
风热取暖
$729,900
Stunning Split-Level Home with Ottawa River Views Welcome to this beautiful split-level home situated on a spacious half-acre lot with a view of the Ottawa River. From the moment you step inside, you'll be captivated by the abundance of natural light and the impressive size of the main living area. The open-concept kitchen seamlessly connects to the dining and living rooms, offering a partial view of the river perfect for entertaining or relaxing with family.The main level features a generous primary bedroom, two additional spacious bedrooms, and a luxurious full bathroom. Just a few steps down, you'll find a bright and inviting lounging area surrounded by windows, creating a perfect space for relaxation. Continuing down to the ground-level lower foor, there is a cozy TV room and a fourth bedroom, ideal for guests or a growingfamily.This level also includes another full bathroom and a versatile play area, previously used as a daycare.Outside, the fully fenced backyard offers plenty of room for family activities, pets, and outdoor gatherings. This property is a rare find, combining stunning views, versatile livingspaces,and a family-friendly layout. (id:44758)
房源概要
|
MLS® Number
|
X12182579 |
|
房源类型
|
民宅 |
|
社区名字
|
610 - Alfred and Plantagenet Twp |
|
总车位
|
6 |
详 情
|
浴室
|
3 |
|
地上卧房
|
3 |
|
地下卧室
|
1 |
|
总卧房
|
4 |
|
地下室进展
|
已装修 |
|
地下室类型
|
全完工 |
|
施工种类
|
独立屋 |
|
Construction Style Split Level
|
Sidesplit |
|
空调
|
中央空调 |
|
外墙
|
砖, 乙烯基壁板 |
|
壁炉
|
有 |
|
Fireplace Total
|
1 |
|
地基类型
|
混凝土浇筑 |
|
客人卫生间(不包含洗浴)
|
1 |
|
供暖方式
|
天然气 |
|
供暖类型
|
压力热风 |
|
内部尺寸
|
1500 - 2000 Sqft |
|
类型
|
独立屋 |
|
设备间
|
市政供水 |
车 位
土地
|
英亩数
|
无 |
|
污水道
|
Septic System |
|
土地深度
|
200 Ft |
|
土地宽度
|
100 Ft |
|
不规则大小
|
100 X 200 Ft |
|
规划描述
|
R1 |
房 间
| 楼 层 |
类 型 |
长 度 |
宽 度 |
面 积 |
|
地下室 |
娱乐,游戏房 |
6.74 m |
3.24 m |
6.74 m x 3.24 m |
|
地下室 |
家庭房 |
8.45 m |
4.79 m |
8.45 m x 4.79 m |
|
地下室 |
Bedroom 4 |
3.62 m |
4.36 m |
3.62 m x 4.36 m |
|
地下室 |
设备间 |
1.84 m |
2.09 m |
1.84 m x 2.09 m |
|
一楼 |
门厅 |
3.79 m |
4.62 m |
3.79 m x 4.62 m |
|
一楼 |
客厅 |
4.55 m |
5.51 m |
4.55 m x 5.51 m |
|
一楼 |
厨房 |
4.44 m |
3.76 m |
4.44 m x 3.76 m |
|
一楼 |
餐厅 |
3.9 m |
7.11 m |
3.9 m x 7.11 m |
|
一楼 |
主卧 |
4.22 m |
4 m |
4.22 m x 4 m |
|
一楼 |
第二卧房 |
4.1 m |
3.45 m |
4.1 m x 3.45 m |
|
一楼 |
第三卧房 |
4.44 m |
3.45 m |
4.44 m x 3.45 m |
设备间
https://www.realtor.ca/real-estate/28387106/2864-principale-street-alfred-and-plantagenet-610-alfred-and-plantagenet-twp



















































