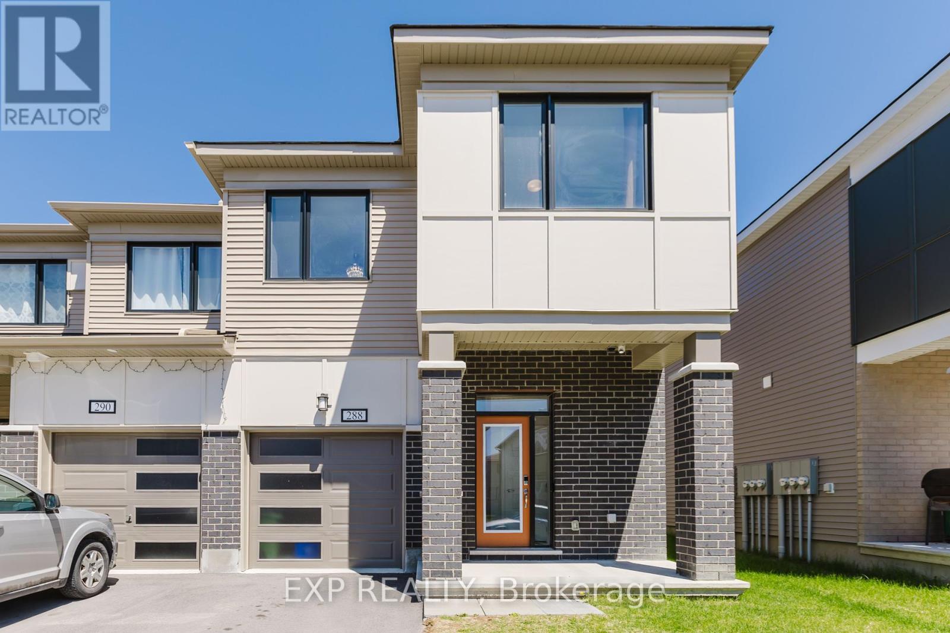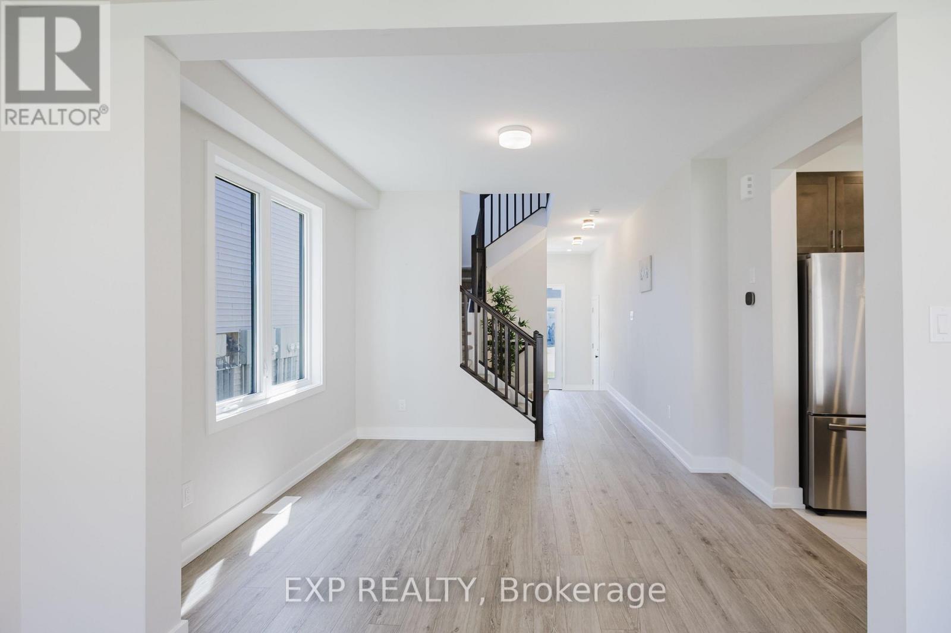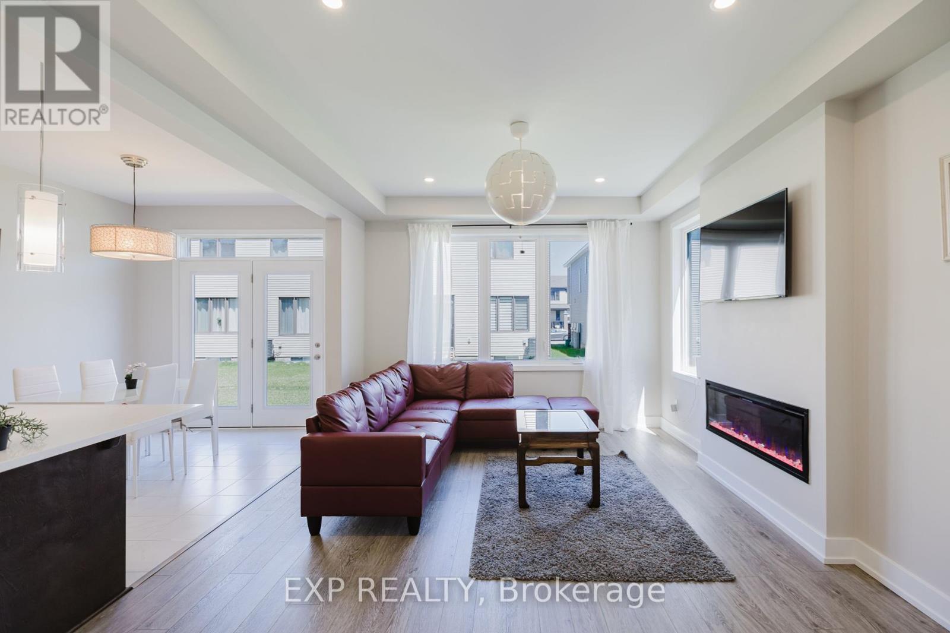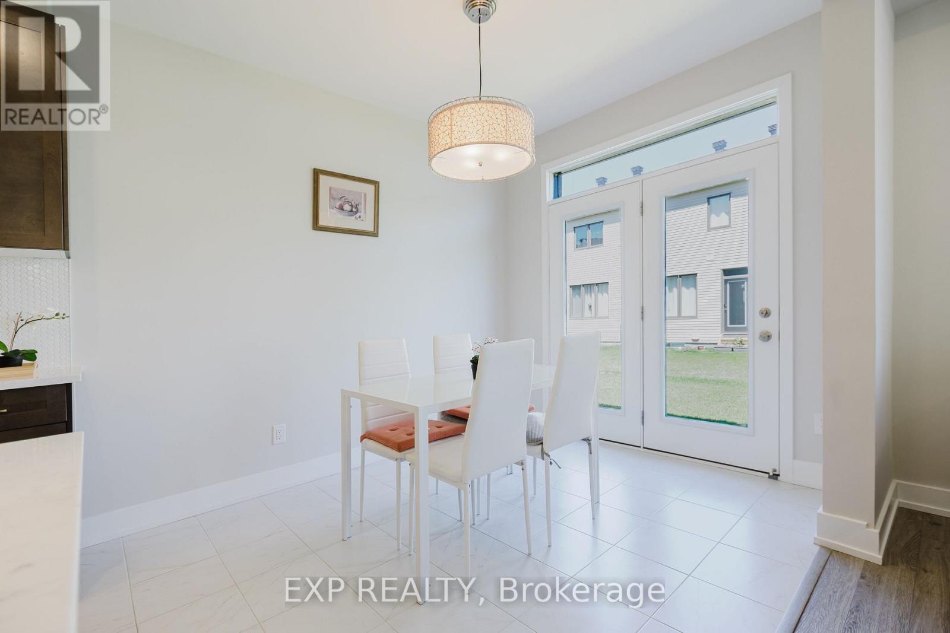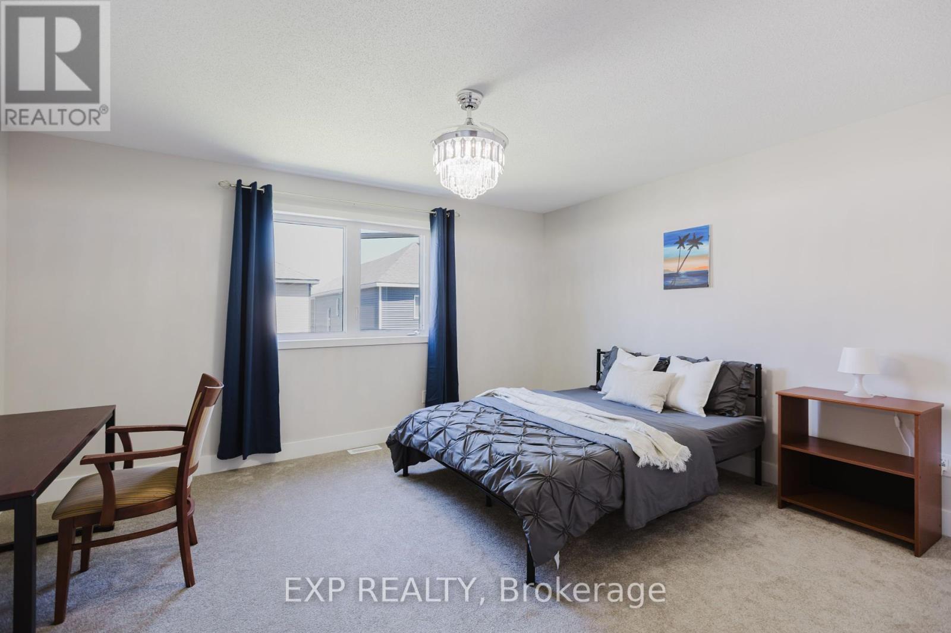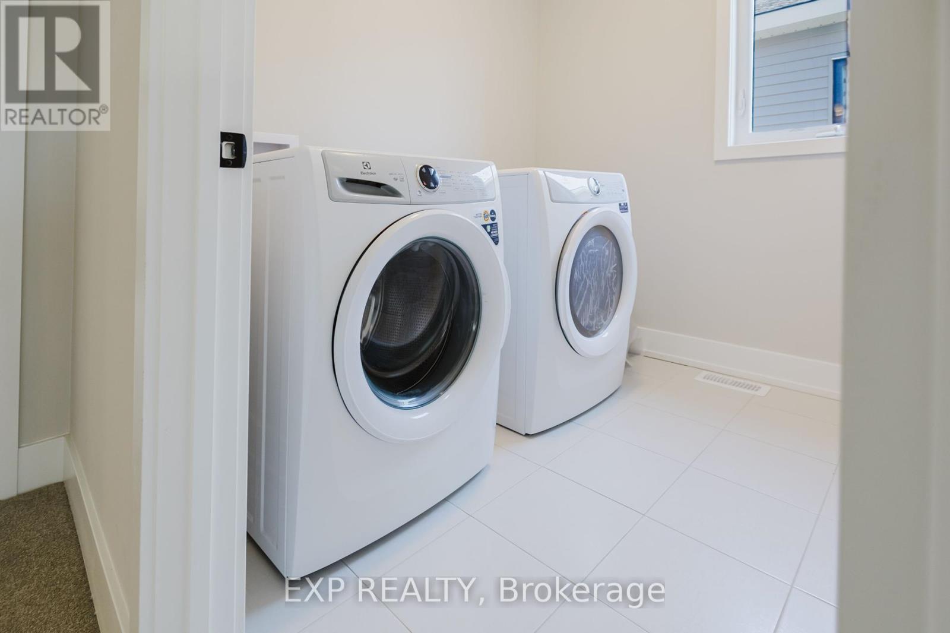3 卧室
4 浴室
1500 - 2000 sqft
壁炉
中央空调
风热取暖
$749,900
This beautifully upgraded 2023 end-unit townhome offers the perfect mix of space, style, and smart features in one of most sought-after neighborhoods. With 3 large bedrooms, 3.5 bathrooms, and a fully finished basement, this home is move-in ready and built to impress.The main floor features a bright, open layout with hardwood flooring, an electric fireplace, a spacious living room, dedicated dining area, and breakfast nook. The modern kitchen is equipped with quartz counters, upgraded backsplash, expanded cabinetry, and stainless steel appliances ideal for both daily living and entertaining.Upstairs, enjoy three generously sized bedrooms, including a primary suite with his-and-her closets and a luxurious 4-piece ensuite with a soaker tub and glass shower. A full bath serves the additional bedrooms, and laundry is conveniently located on the second floor. Smart features include a smart front door lock, motion-activated hallway lighting, and remote-controlled ceiling fans in every bedroom. The finished basement adds a spacious rec room and 3-piece ensuite bath perfect for guests, a gym, or a home office. Minutes from top schools, shopping, parks, Tanger Outlets, Costco, Walmart, and Kanata's Tech Park, this home offers comfort, convenience, and modern living at its best. (id:44758)
Open House
此属性有开放式房屋!
开始于:
1:00 pm
结束于:
3:00 pm
房源概要
|
MLS® Number
|
X12151145 |
|
房源类型
|
民宅 |
|
社区名字
|
8211 - Stittsville (North) |
|
总车位
|
3 |
详 情
|
浴室
|
4 |
|
地上卧房
|
3 |
|
总卧房
|
3 |
|
Age
|
0 To 5 Years |
|
公寓设施
|
Fireplace(s) |
|
赠送家电包括
|
Water Heater, 烘干机, Hood 电扇, Humidifier, 微波炉, 炉子, 洗衣机, 冰箱 |
|
地下室进展
|
已装修 |
|
地下室类型
|
全完工 |
|
施工种类
|
附加的 |
|
空调
|
中央空调 |
|
外墙
|
砖, 铝壁板 |
|
壁炉
|
有 |
|
Fireplace Total
|
1 |
|
地基类型
|
混凝土浇筑 |
|
客人卫生间(不包含洗浴)
|
1 |
|
供暖方式
|
天然气 |
|
供暖类型
|
压力热风 |
|
储存空间
|
2 |
|
内部尺寸
|
1500 - 2000 Sqft |
|
类型
|
联排别墅 |
|
设备间
|
市政供水 |
车 位
土地
|
英亩数
|
无 |
|
污水道
|
Sanitary Sewer |
|
土地深度
|
83 Ft ,8 In |
|
土地宽度
|
26 Ft ,10 In |
|
不规则大小
|
26.9 X 83.7 Ft |
|
规划描述
|
R3yy[2655] |
房 间
| 楼 层 |
类 型 |
长 度 |
宽 度 |
面 积 |
|
地下室 |
娱乐,游戏房 |
8.717 m |
3.444 m |
8.717 m x 3.444 m |
|
一楼 |
厨房 |
4.206 m |
2.47 m |
4.206 m x 2.47 m |
|
一楼 |
客厅 |
4.51 m |
3.658 m |
4.51 m x 3.658 m |
|
Upper Level |
主卧 |
5.486 m |
4.42 m |
5.486 m x 4.42 m |
|
Upper Level |
第二卧房 |
5.3 m |
2.926 m |
5.3 m x 2.926 m |
|
Upper Level |
第三卧房 |
3.688 m |
3.081 m |
3.688 m x 3.081 m |
|
Upper Level |
洗衣房 |
2.194 m |
1.829 m |
2.194 m x 1.829 m |
|
Upper Level |
浴室 |
4.39 m |
1.86 m |
4.39 m x 1.86 m |
https://www.realtor.ca/real-estate/28318233/288-billrian-crescent-ottawa-8211-stittsville-north


