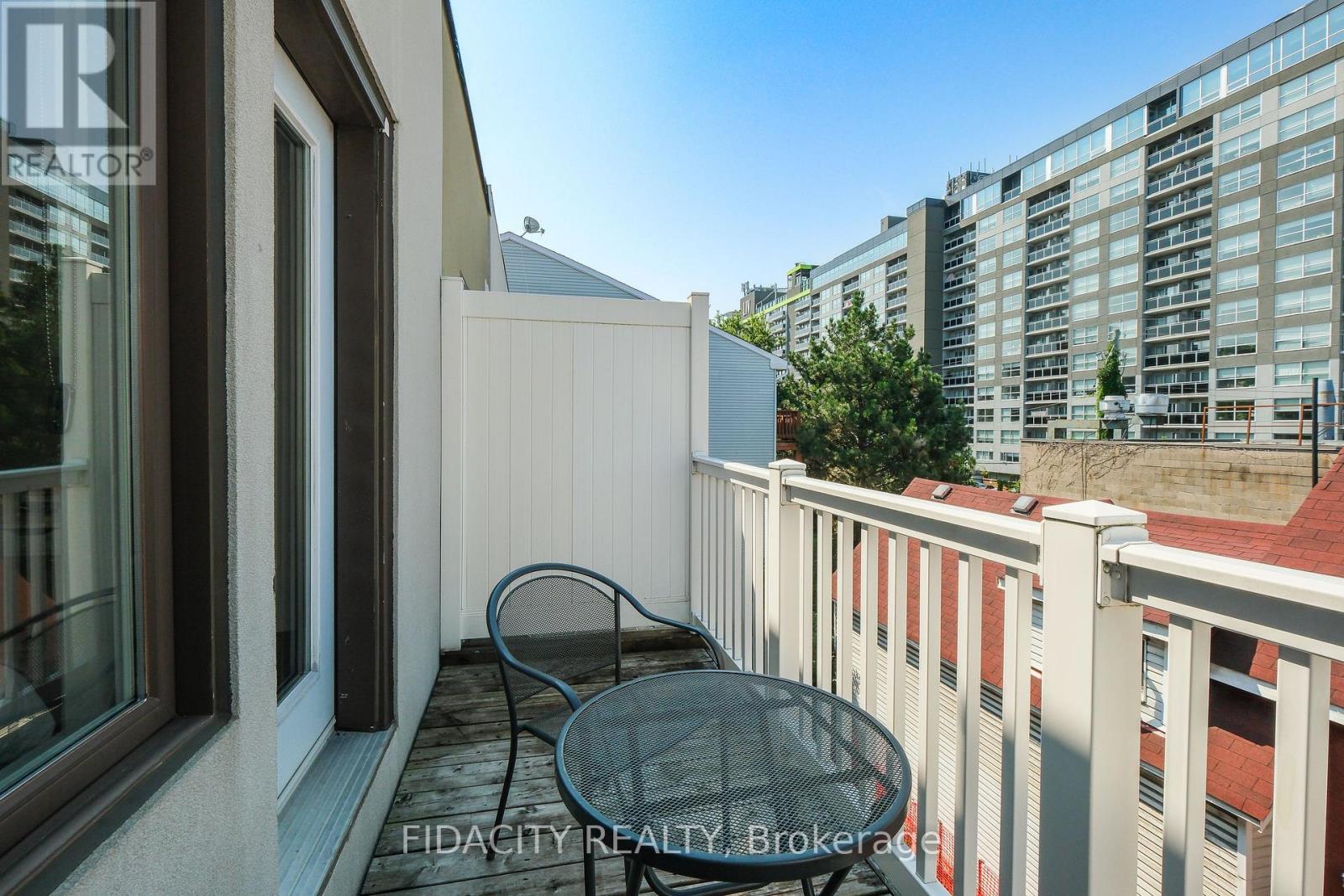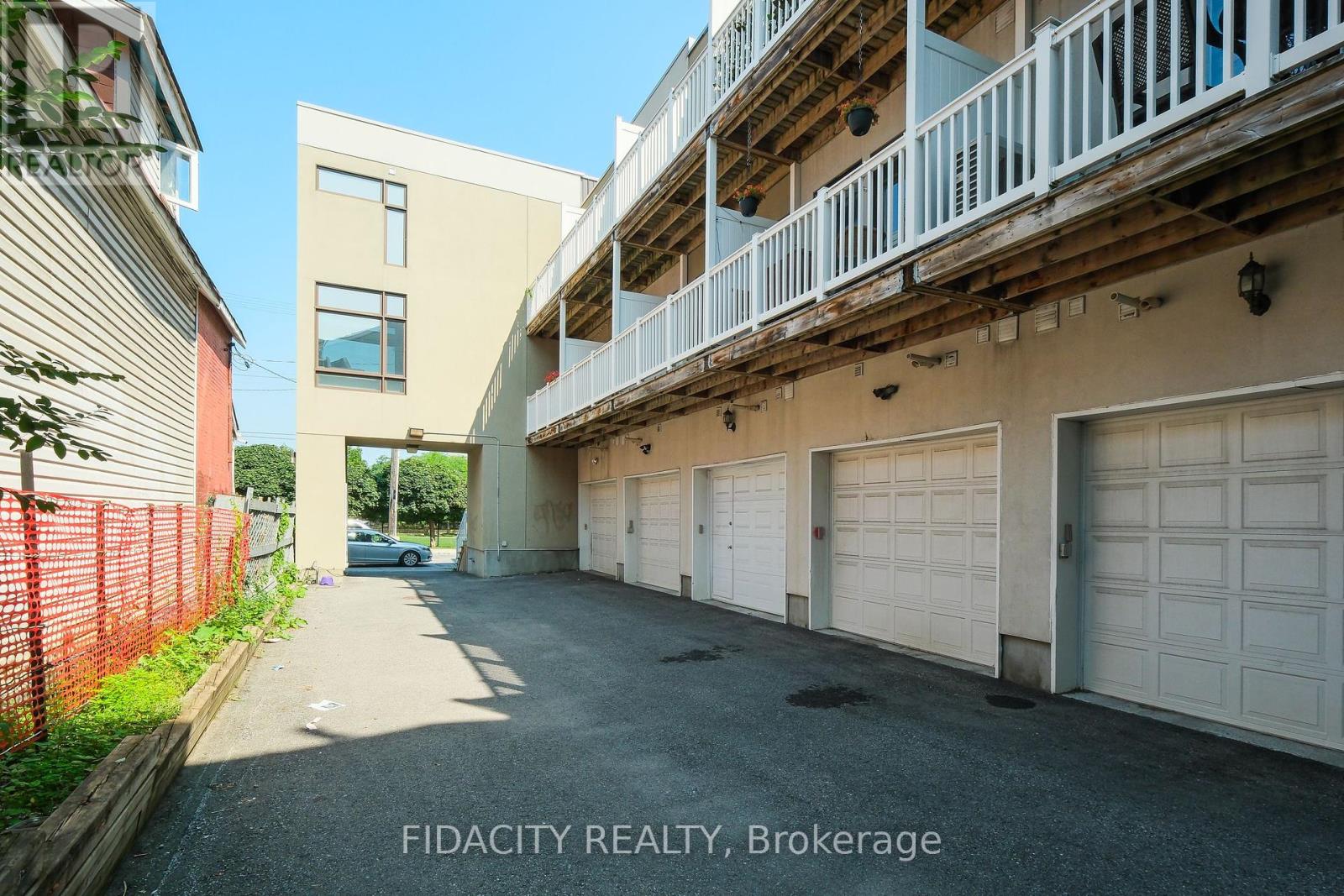2 卧室
3 浴室
1100 - 1500 sqft
中央空调
风热取暖
$735,000
Discover this stunning 3-story townhome with 9 foot ceilings nestled in the vibrant Centretown West, perfect for professionals wanting home office convenience and downtown access. Its prime location near transit & the 417 places you within walking distance of the Glebe, Little Italy, Dow's Lake, & McNabb Dog Park for your furry friends. The main floor features a versatile den/office, stylish powder room, laundry & access to the garage. The open-concept 2nd floor is designed for modern living, featuring a bright & airy living room with expansive windows, a dining area, & a spacious kitchen with gorgeous granite countertops, all leading to a cozy balcony. The 3rd level offers 2 bright bedrooms, 2 full baths (including an en-suite) & an additional balcony. The primary bedroom also includes a brand new PAX closet. The basement, accessible via the garage, features additional space for a gym, office or recreation room. It is plumbed for a fourth bathroom & is currently being used for storage. (id:44758)
房源概要
|
MLS® Number
|
X12018291 |
|
房源类型
|
民宅 |
|
社区名字
|
4205 - West Centre Town |
|
附近的便利设施
|
公共交通, 公园, 学校 |
|
社区特征
|
社区活动中心 |
|
特征
|
无地毯 |
|
总车位
|
1 |
详 情
|
浴室
|
3 |
|
地上卧房
|
2 |
|
总卧房
|
2 |
|
赠送家电包括
|
Garage Door Opener Remote(s), Water Heater, 洗碗机, 烘干机, Hood 电扇, 炉子, 洗衣机, 冰箱 |
|
地下室类型
|
Full |
|
施工种类
|
附加的 |
|
空调
|
中央空调 |
|
外墙
|
灰泥 |
|
Flooring Type
|
Hardwood |
|
地基类型
|
混凝土 |
|
客人卫生间(不包含洗浴)
|
1 |
|
供暖方式
|
天然气 |
|
供暖类型
|
压力热风 |
|
储存空间
|
3 |
|
内部尺寸
|
1100 - 1500 Sqft |
|
类型
|
联排别墅 |
|
设备间
|
市政供水 |
车 位
土地
|
英亩数
|
无 |
|
土地便利设施
|
公共交通, 公园, 学校 |
|
污水道
|
Sanitary Sewer |
|
土地深度
|
61 Ft ,6 In |
|
土地宽度
|
12 Ft |
|
不规则大小
|
12 X 61.5 Ft |
|
规划描述
|
Tm[79] |
房 间
| 楼 层 |
类 型 |
长 度 |
宽 度 |
面 积 |
|
二楼 |
厨房 |
3.47 m |
4.08 m |
3.47 m x 4.08 m |
|
二楼 |
餐厅 |
2.95 m |
2.4 m |
2.95 m x 2.4 m |
|
二楼 |
客厅 |
3.44 m |
3.65 m |
3.44 m x 3.65 m |
|
三楼 |
浴室 |
1.52 m |
2.56 m |
1.52 m x 2.56 m |
|
三楼 |
主卧 |
3.62 m |
2.8 m |
3.62 m x 2.8 m |
|
三楼 |
浴室 |
1.64 m |
1.52 m |
1.64 m x 1.52 m |
|
三楼 |
第二卧房 |
3.44 m |
3.2 m |
3.44 m x 3.2 m |
|
地下室 |
娱乐,游戏房 |
2.25 m |
3.13 m |
2.25 m x 3.13 m |
|
地下室 |
设备间 |
|
|
Measurements not available |
|
一楼 |
门厅 |
|
|
Measurements not available |
|
一楼 |
衣帽间 |
3.45 m |
2.947 m |
3.45 m x 2.947 m |
|
一楼 |
洗衣房 |
|
|
Measurements not available |
|
一楼 |
浴室 |
1.18 m |
1.21 m |
1.18 m x 1.21 m |
https://www.realtor.ca/real-estate/28022206/288-cambridge-street-n-ottawa-4205-west-centre-town




















































