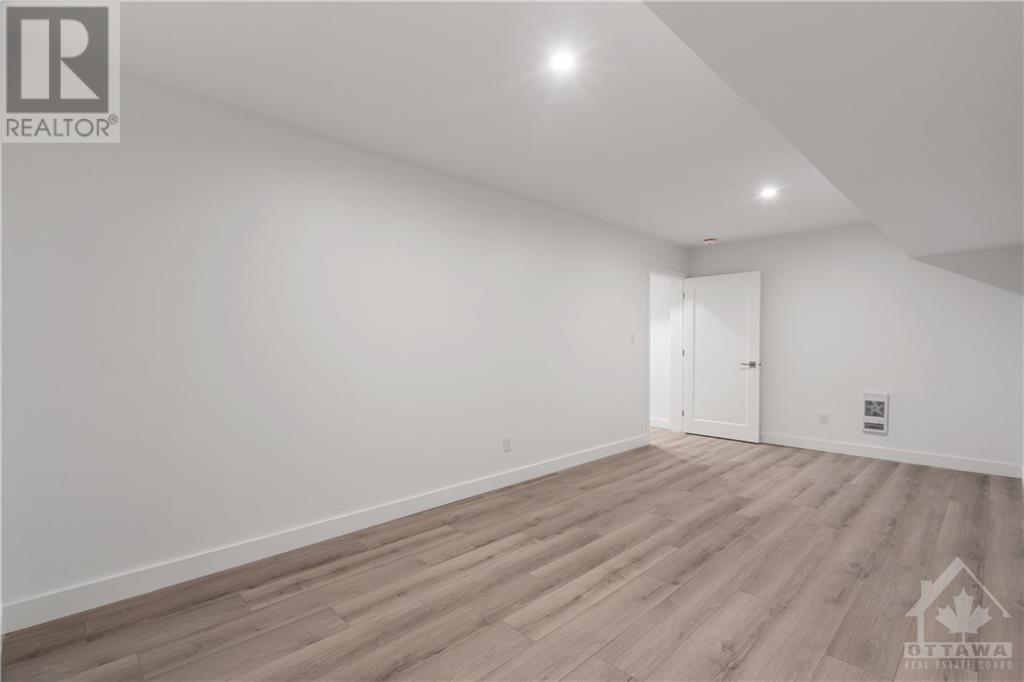2 卧室
2 浴室
中央空调
风热取暖
Landscaped
$3,400 Monthly
1 MONTH FREE. Luxury living right in the heart of Ottawa's Westboro neighbourhood. Absolutely stunning top floor 2 bedroom plus office / 2 bathroom unit with 225 sq. ft. private rooftop patio with views of Gatineau Hills. Kitchen offers stainless steel appliances, quartz counters, custom cabinets and large island. Huge open concept living/dining room is perfect for entertaining. Master bedroom offers en-suite bath and walk-in closet. Basement features 349 sq ft. of additional storage / recreational space. Secure private entrance. Parking included. Close to all amenities including shopping, restaurants and Westboro Village. (id:44758)
房源概要
|
MLS® Number
|
1415884 |
|
房源类型
|
民宅 |
|
临近地区
|
Westboro/Hampton Park |
|
附近的便利设施
|
公共交通, Recreation Nearby, 购物 |
|
总车位
|
1 |
|
结构
|
Deck |
|
View Type
|
Mountain View |
详 情
|
浴室
|
2 |
|
地上卧房
|
2 |
|
总卧房
|
2 |
|
公寓设施
|
Laundry - In Suite |
|
赠送家电包括
|
冰箱, 洗碗机, 烘干机, Hood 电扇, 炉子, 洗衣机 |
|
地下室进展
|
已装修 |
|
地下室类型
|
全完工 |
|
施工日期
|
2022 |
|
空调
|
中央空调 |
|
外墙
|
Siding, 灰泥, 混凝土 |
|
Fire Protection
|
Smoke Detectors |
|
Flooring Type
|
Laminate, Tile, Vinyl |
|
供暖方式
|
天然气 |
|
供暖类型
|
压力热风 |
|
储存空间
|
3 |
|
类型
|
公寓 |
|
设备间
|
市政供水 |
车 位
土地
|
英亩数
|
无 |
|
土地便利设施
|
公共交通, Recreation Nearby, 购物 |
|
Landscape Features
|
Landscaped |
|
污水道
|
城市污水处理系统 |
|
土地深度
|
119 Ft ,2 In |
|
土地宽度
|
33 Ft |
|
不规则大小
|
33.01 Ft X 119.2 Ft |
|
规划描述
|
R3r[2687] H(8.5) |
房 间
| 楼 层 |
类 型 |
长 度 |
宽 度 |
面 积 |
|
三楼 |
主卧 |
|
|
10'11" x 17'0" |
|
三楼 |
卧室 |
|
|
9'4" x 13'0" |
|
三楼 |
Office |
|
|
7'2" x 13'5" |
|
三楼 |
客厅/饭厅 |
|
|
20'2" x 21'8" |
|
三楼 |
厨房 |
|
|
12'4" x 13'0" |
|
Fourth Level |
其它 |
|
|
20'10" x 11'2" |
|
地下室 |
其它 |
|
|
20'4" x 17'11" |
设备间
https://www.realtor.ca/real-estate/27523906/288-duncairn-avenue-unit3-ottawa-westborohampton-park
































