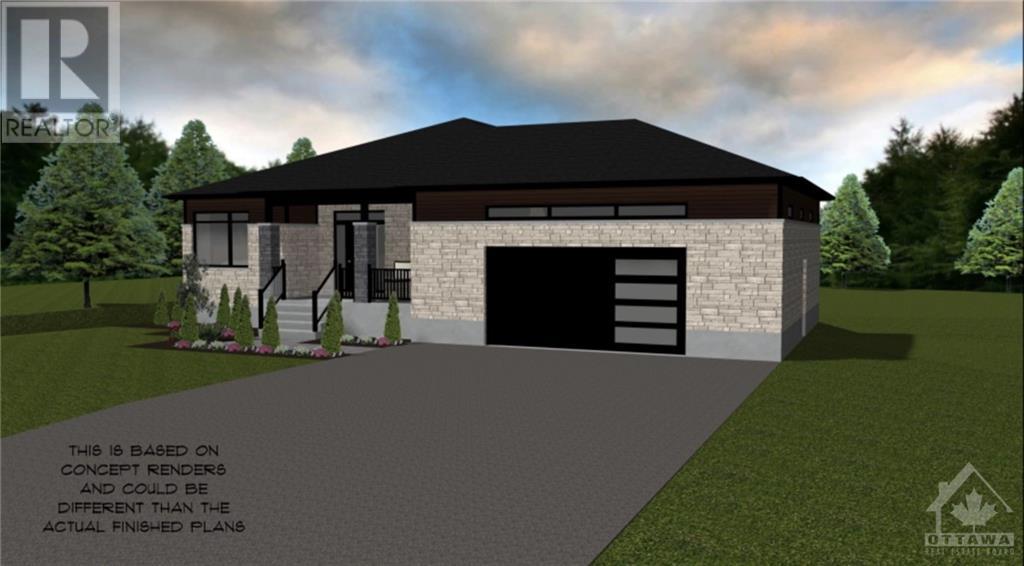3 卧室
2 浴室
平房
Heat Pump, 换气器
风热取暖, Heat Pump
$962,500
Welcome to this charming 1916 sq ft 3 bed 2 bath bungalow, by Eric Clement Construction, located on one of few walk-out basement lots (with no rear neighbours) remaining in the country setting of Russell Ridge in Marionville. The Stikine model not only offers lots of indoor space, but also a covered front porch and an elevated rear covered deck. The oversized 2 car garage (795 sq ft) is spacious and perfect for any additional storage. Design your kitchen and bathrooms exactly how you want them as you get to choose your style of finishings! Hardwood flooring throughout, with ceramic in the wet areas. Head outdoors to discover no rear neighbours and a south-facing orientation; meaning lots of natural light & privacy. New central high efficiency heat pump. 200 Amp. New High Efficiency Central Heat Pump. Tarion Warranty. Don't miss the chance to own in this new community of Russell Ridge, Marionville! (id:44758)
房源概要
|
MLS® Number
|
1365209 |
|
房源类型
|
民宅 |
|
临近地区
|
Russell Ridge - Marionville |
|
附近的便利设施
|
Recreation Nearby, 购物 |
|
社区特征
|
Family Oriented |
|
特征
|
其它 |
|
总车位
|
10 |
|
Road Type
|
Paved Road |
|
结构
|
Deck |
详 情
|
浴室
|
2 |
|
地上卧房
|
3 |
|
总卧房
|
3 |
|
建筑风格
|
平房 |
|
地下室进展
|
已完成 |
|
地下室类型
|
Full (unfinished) |
|
施工日期
|
2024 |
|
施工种类
|
独立屋 |
|
空调
|
Heat Pump, 换气机 |
|
外墙
|
石, Vinyl, 木头 Siding |
|
Flooring Type
|
Hardwood, Ceramic |
|
地基类型
|
混凝土浇筑 |
|
供暖方式
|
电 |
|
供暖类型
|
Forced Air, Heat Pump |
|
储存空间
|
1 |
|
类型
|
独立屋 |
|
设备间
|
市政供水 |
车 位
土地
|
英亩数
|
无 |
|
土地便利设施
|
Recreation Nearby, 购物 |
|
污水道
|
Septic System |
|
土地深度
|
210 Ft ,6 In |
|
土地宽度
|
152 Ft ,5 In |
|
不规则大小
|
152.44 Ft X 210.49 Ft |
|
规划描述
|
住宅 |
房 间
| 楼 层 |
类 型 |
长 度 |
宽 度 |
面 积 |
|
一楼 |
厨房 |
|
|
14'0" x 14'0" |
|
一楼 |
客厅 |
|
|
14'4" x 17'0" |
|
一楼 |
餐厅 |
|
|
12'11" x 12'0" |
|
一楼 |
洗衣房 |
|
|
Measurements not available |
|
一楼 |
Pantry |
|
|
Measurements not available |
|
一楼 |
主卧 |
|
|
16'0" x 12'6" |
|
一楼 |
其它 |
|
|
Measurements not available |
|
一楼 |
四件套主卧浴室 |
|
|
Measurements not available |
|
一楼 |
卧室 |
|
|
12'5" x 10'0" |
|
一楼 |
卧室 |
|
|
11'1" x 10'0" |
|
一楼 |
三件套卫生间 |
|
|
Measurements not available |
|
Other |
其它 |
|
|
13'0" x 12'6" |
https://www.realtor.ca/real-estate/26172775/288-trudeau-crescent-russell-russell-ridge-marionville






