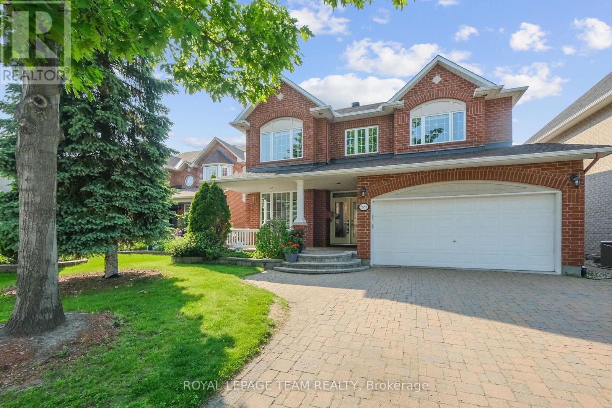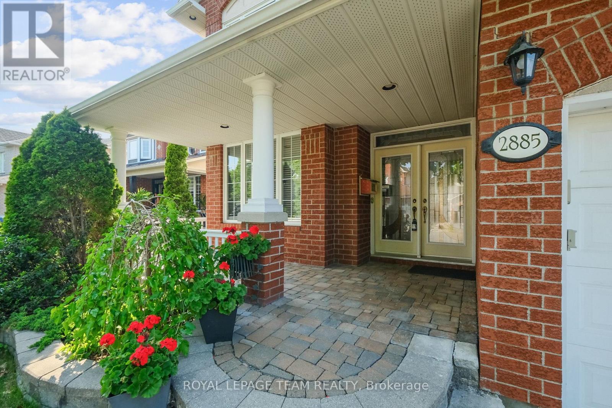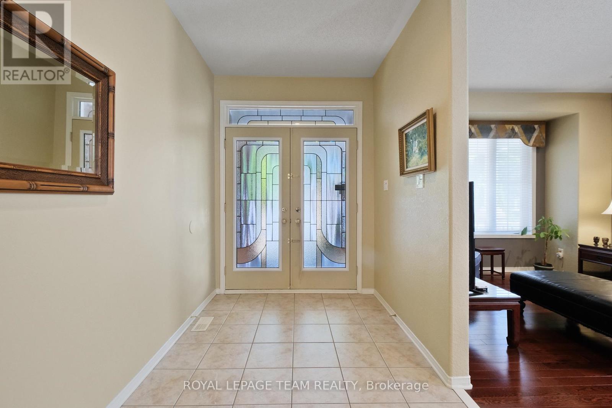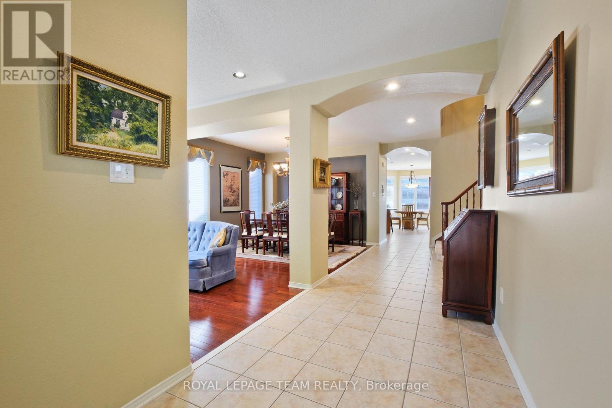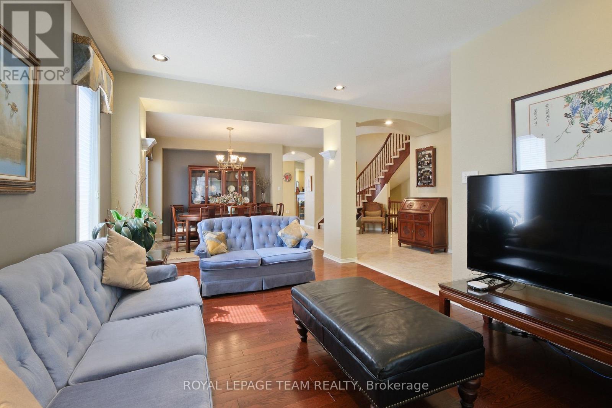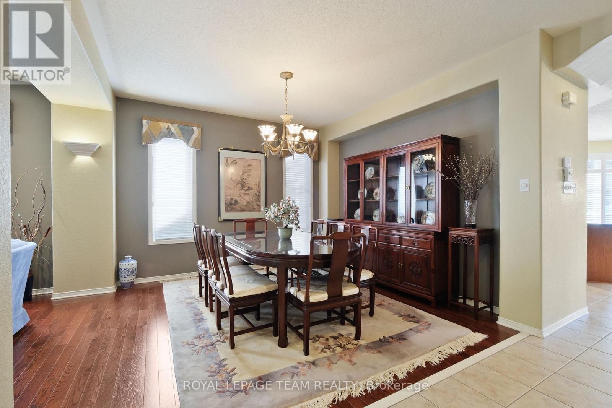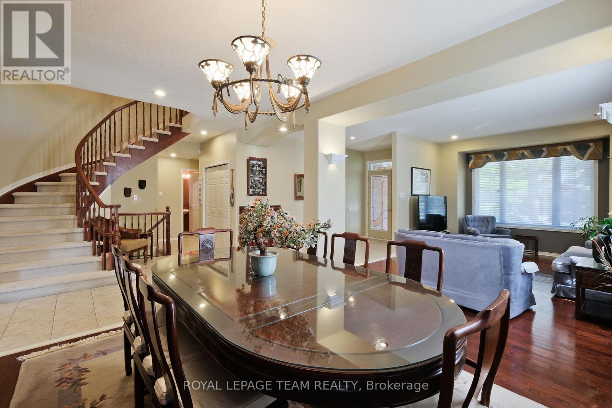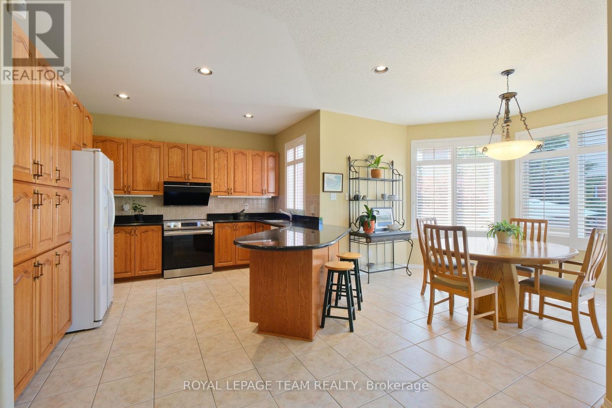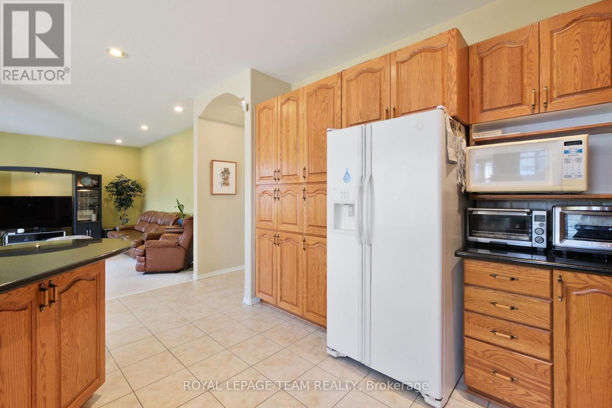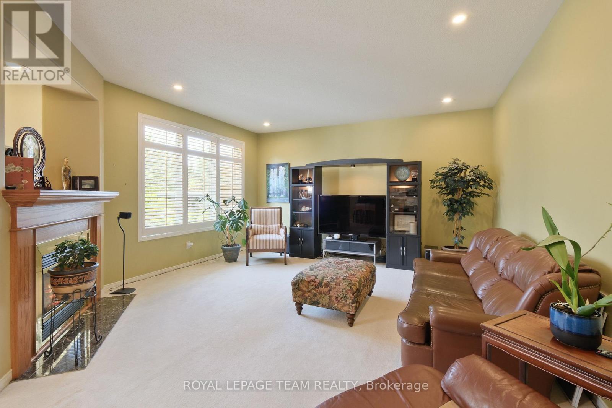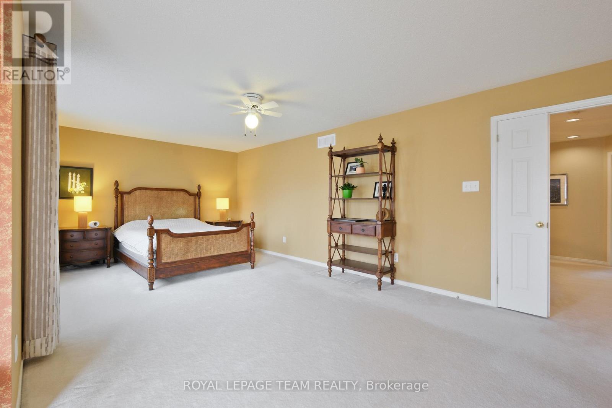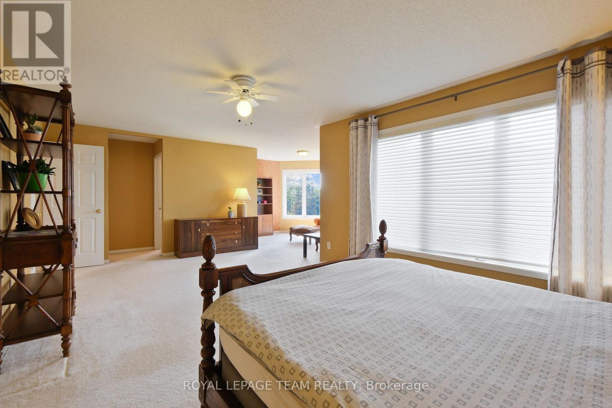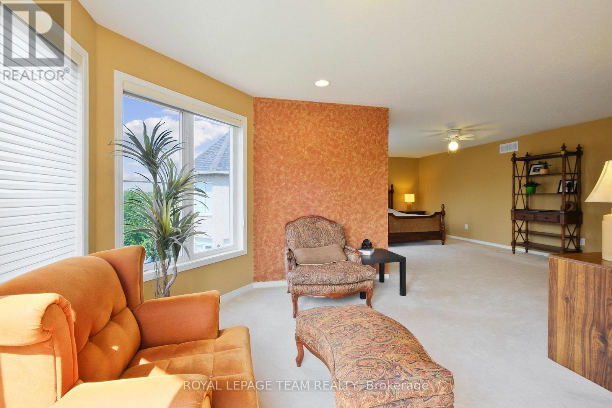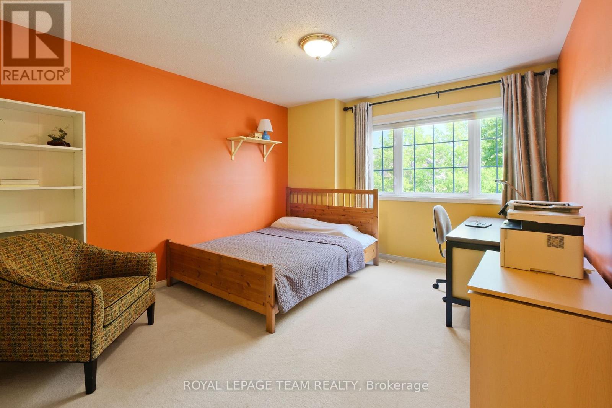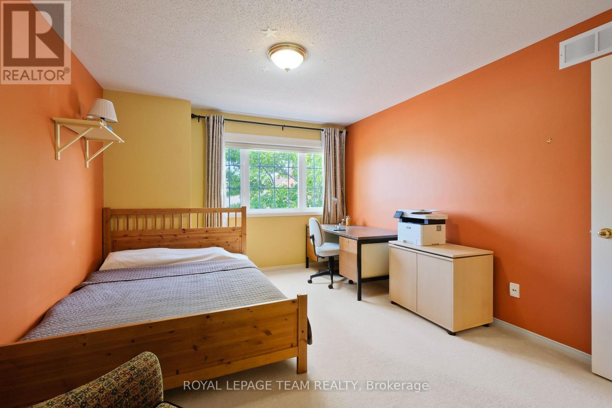4 卧室
5 浴室
2500 - 3000 sqft
壁炉
中央空调
风热取暖
$1,299,000
2885 Brigham Way. Original owners have maintained this lovely home since new. Enlarged Minto 'Naismith' model. (over 3000 sq ft from builder's plan) The primary bedroom was enlarged with a 'retreat' or sitting area above the breakfast nook. Window added in the powder room and exterior door added in the mudroom. Beautifully appointed with ceramic tile from the front entry extending through to the kitchen, breakfast nook, powder room and main floor laundry room. (note: laundry chute) 9 foot ceilings through the main level with hardwood flooring in the living and dining room. Open concept kitchen has granite counter tops and a high end exhaust fan for the cook in the family. Main floor family room is carpeted and has a gas fireplace. Many pot lights added throughout the home. Also note the Hunter Douglas Shutters. Luxurious primary bedroom with a sitting area, walk-in closet and ensuite offering a soaker tub, separate shower and 2 sinks. Bedroom 2 is very spacious and has a walk-in closet plus a full ensuite bathroom. Bedroom 3 has a walk-in closet and bedroom 4 has a double closet. Main bathroom has a laundry chute directly to the main floor laundry. Fully finished basement has a huge family room with laminate flooring and ports for speakers. 2 hobby rooms or dens. (one with French doors) plus a full bathroom with a Jacuzzi tub. Roof shingles approximately 10 years, HWT 2012, 200 Amp panel, insulated garage door, gas dryer, wrought iron fencing and interlock patio. Note pot lighting in the porch and upper eaves! *** 24 hour irrevocable on all offers ***Some photos have been virtually staged.*** (id:44758)
房源概要
|
MLS® Number
|
X12201382 |
|
房源类型
|
民宅 |
|
社区名字
|
2608 - Upper Hunt Club |
|
总车位
|
6 |
详 情
|
浴室
|
5 |
|
地上卧房
|
4 |
|
总卧房
|
4 |
|
公寓设施
|
Fireplace(s) |
|
赠送家电包括
|
Blinds, 洗碗机, 烘干机, Garage Door Opener, Hood 电扇, Humidifier, 炉子, 洗衣机, 窗帘, 冰箱 |
|
地下室类型
|
Full |
|
施工种类
|
独立屋 |
|
空调
|
中央空调 |
|
外墙
|
砖, 乙烯基壁板 |
|
壁炉
|
有 |
|
地基类型
|
混凝土浇筑 |
|
客人卫生间(不包含洗浴)
|
1 |
|
供暖方式
|
天然气 |
|
供暖类型
|
压力热风 |
|
储存空间
|
2 |
|
内部尺寸
|
2500 - 3000 Sqft |
|
类型
|
独立屋 |
|
设备间
|
市政供水 |
车 位
土地
|
英亩数
|
无 |
|
污水道
|
Sanitary Sewer |
|
土地深度
|
116 Ft ,7 In |
|
土地宽度
|
49 Ft |
|
不规则大小
|
49 X 116.6 Ft |
|
规划描述
|
R3vv |
房 间
| 楼 层 |
类 型 |
长 度 |
宽 度 |
面 积 |
|
二楼 |
第三卧房 |
4.02 m |
3.6 m |
4.02 m x 3.6 m |
|
二楼 |
Bedroom 4 |
3.07 m |
3 m |
3.07 m x 3 m |
|
二楼 |
浴室 |
2.73 m |
2.38 m |
2.73 m x 2.38 m |
|
二楼 |
起居室 |
1.82 m |
3.47 m |
1.82 m x 3.47 m |
|
二楼 |
主卧 |
6.7 m |
3.65 m |
6.7 m x 3.65 m |
|
二楼 |
浴室 |
3.41 m |
2.9 m |
3.41 m x 2.9 m |
|
二楼 |
第二卧房 |
4.9 m |
3.44 m |
4.9 m x 3.44 m |
|
二楼 |
浴室 |
2.95 m |
1.47 m |
2.95 m x 1.47 m |
|
Lower Level |
娱乐,游戏房 |
10.26 m |
6.73 m |
10.26 m x 6.73 m |
|
Lower Level |
衣帽间 |
4.17 m |
3.55 m |
4.17 m x 3.55 m |
|
Lower Level |
浴室 |
2.09 m |
1.84 m |
2.09 m x 1.84 m |
|
一楼 |
客厅 |
5.5 m |
3.5 m |
5.5 m x 3.5 m |
|
一楼 |
餐厅 |
4 m |
3.6 m |
4 m x 3.6 m |
|
一楼 |
洗衣房 |
2.44 m |
2.43 m |
2.44 m x 2.43 m |
|
一楼 |
厨房 |
4.8 m |
3.7 m |
4.8 m x 3.7 m |
|
一楼 |
Eating Area |
4.02 m |
2.8 m |
4.02 m x 2.8 m |
|
一楼 |
家庭房 |
5.36 m |
4.8 m |
5.36 m x 4.8 m |
|
一楼 |
浴室 |
1.71 m |
1.32 m |
1.71 m x 1.32 m |
设备间
https://www.realtor.ca/real-estate/28427470/2885-brigham-way-ottawa-2608-upper-hunt-club


