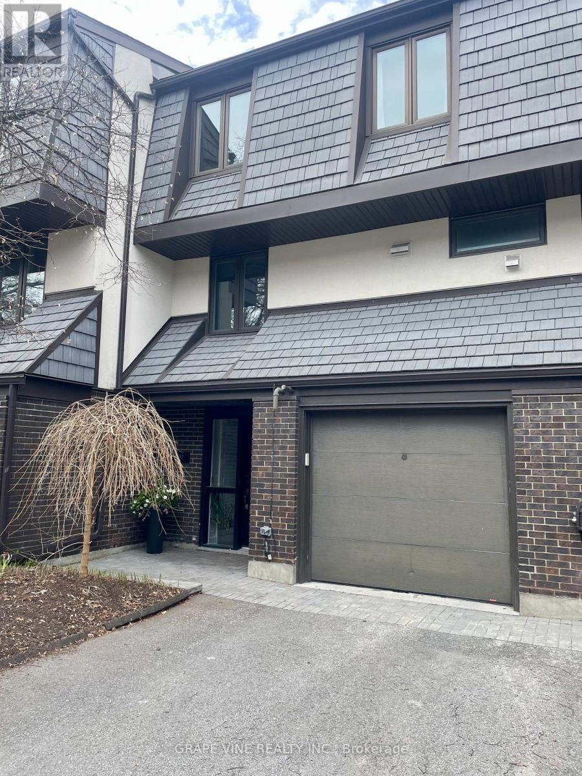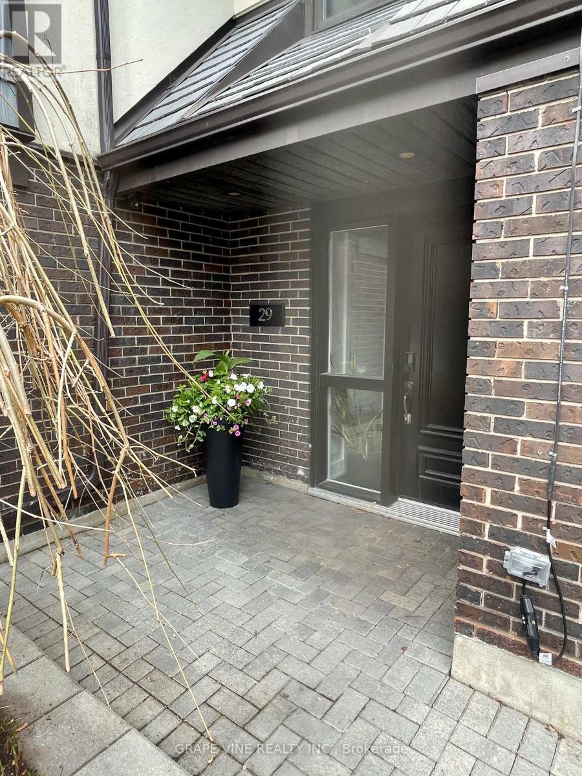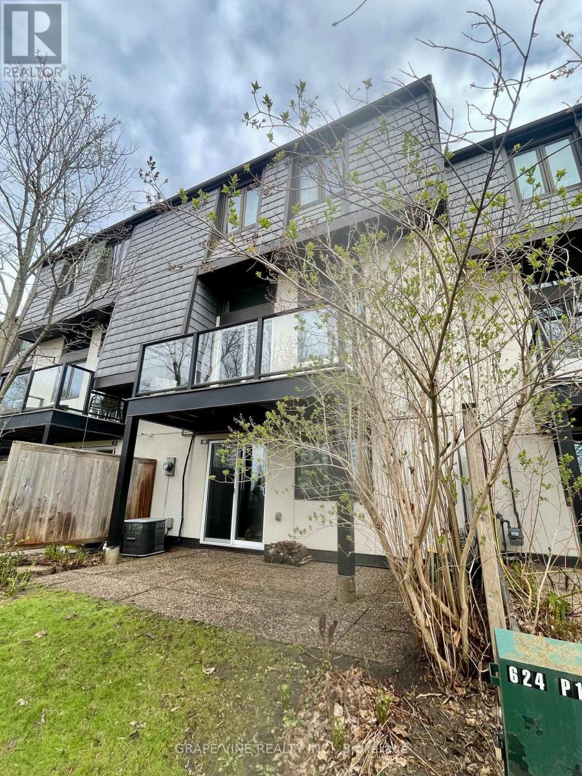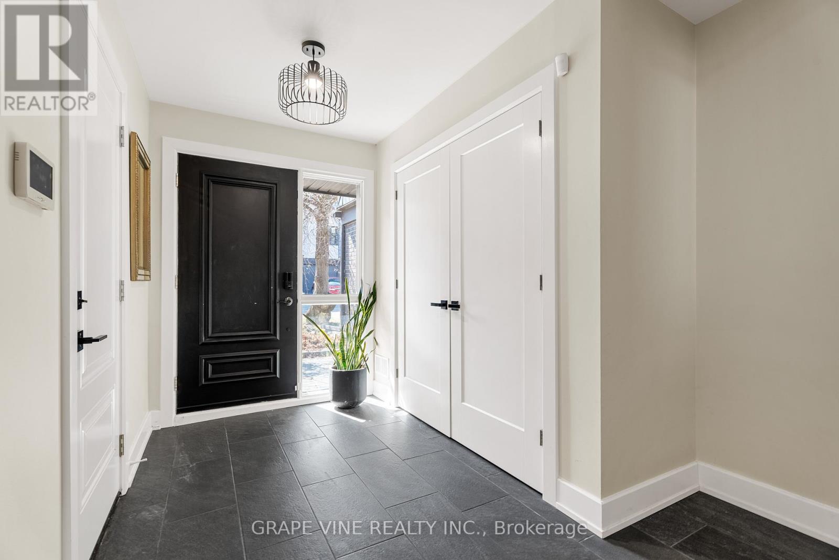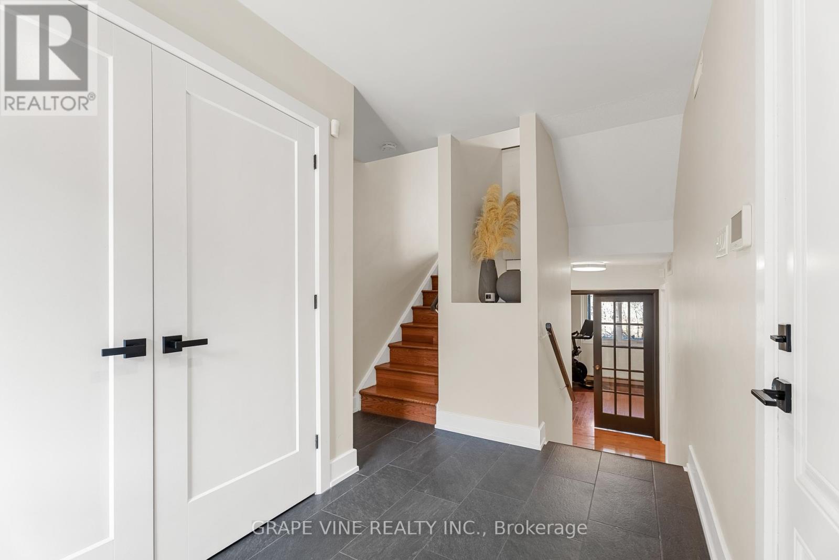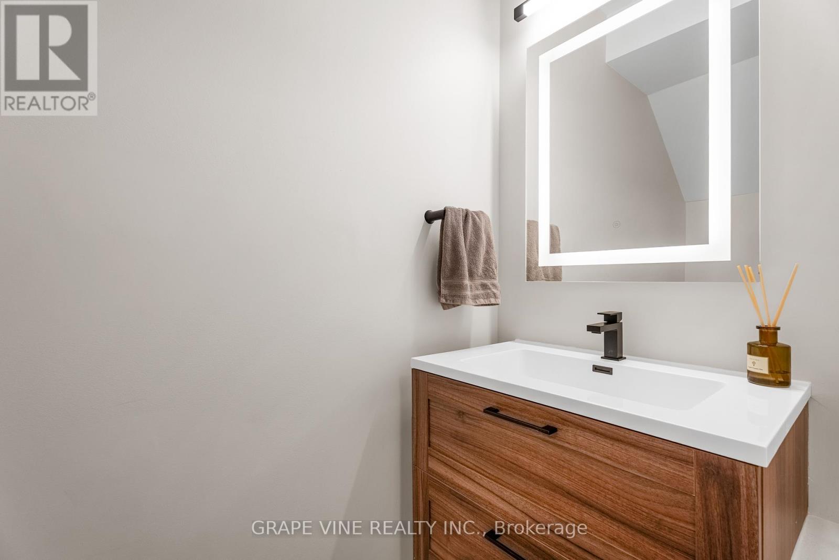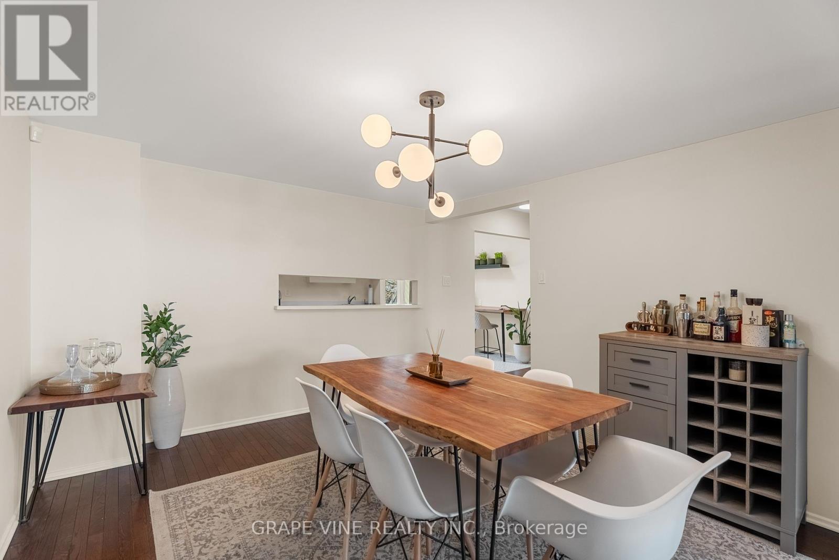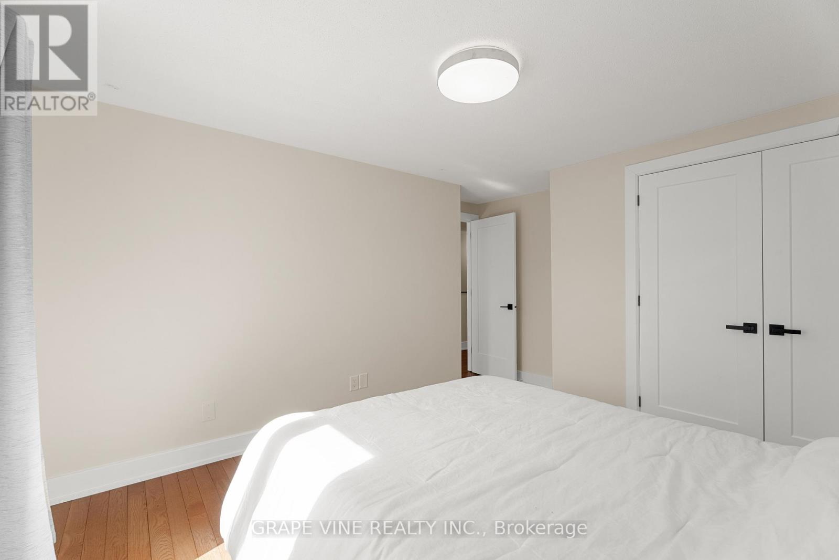29 - 655 Richmond Road Ottawa, Ontario K2A 3Y3

$899,000管理费,Water, Insurance, Common Area Maintenance
$706.68 每月
管理费,Water, Insurance, Common Area Maintenance
$706.68 每月Stunningly renovated 3 bedroom 2.5 bathroom executive townhome in highly sought after neighbourhood of McKellar Park/ Westboro. Enjoy breathtaking sunset views of the Ottawa River, direct access to walking and bike trails while enjoying a quiet private enclave tucked away from lively Richmond Rd. The top floor has an extensive primary suite overlooking the river, built in closets and a spa like ensuite with 6ft soaker tub. The third floor also has two sizeable bedrooms, a guest bathroom and walk in laundry room allowing spacious living for the whole family. Bright living room boasts 10ft ceilings and a large balcony with open concept to the dining area perfect for entertaining. The downstairs living area offers a cozy fireplace and walk out to the backyard, this floor is complete with a bathroom and large utility room. This home is located within the Broadview Nepean school zone and steps away from the LRT. * To clarify, there are no restrictions on pets** (id:44758)
房源概要
| MLS® Number | X12122996 |
| 房源类型 | 民宅 |
| 社区名字 | 5101 - Woodroffe |
| 附近的便利设施 | 公共交通 |
| 社区特征 | Pet Restrictions |
| 特征 | 阳台, In Suite Laundry |
| 总车位 | 2 |
| View Type | View Of Water |
详 情
| 浴室 | 3 |
| 地上卧房 | 3 |
| 总卧房 | 3 |
| 公寓设施 | Fireplace(s) |
| 赠送家电包括 | 洗碗机, 烘干机, 微波炉, 炉子, 洗衣机, 冰箱 |
| 地下室进展 | 已装修 |
| 地下室类型 | 全完工 |
| 空调 | 中央空调 |
| 外墙 | 砖 |
| 壁炉 | 有 |
| Fireplace Total | 1 |
| 客人卫生间(不包含洗浴) | 1 |
| 供暖方式 | 天然气 |
| 供暖类型 | 压力热风 |
| 内部尺寸 | 2000 - 2249 Sqft |
| 类型 | 联排别墅 |
车 位
| 附加车库 | |
| Garage |
土地
| 英亩数 | 无 |
| 土地便利设施 | 公共交通 |
| 规划描述 | R3a |
房 间
| 楼 层 | 类 型 | 长 度 | 宽 度 | 面 积 |
|---|---|---|---|---|
| 二楼 | 主卧 | 5.6 m | 3.41 m | 5.6 m x 3.41 m |
| 二楼 | 浴室 | 3.38 m | 2.46 m | 3.38 m x 2.46 m |
| 二楼 | 浴室 | 2.29 m | 1.49 m | 2.29 m x 1.49 m |
| 二楼 | 卧室 | 3.29 m | 4.21 m | 3.29 m x 4.21 m |
| 二楼 | 第二卧房 | 3.2 m | 2.71 m | 3.2 m x 2.71 m |
| Lower Level | 门厅 | 3.41 m | 2.71 m | 3.41 m x 2.71 m |
| Lower Level | 浴室 | 2.19 m | 0.91 m | 2.19 m x 0.91 m |
| Lower Level | 衣帽间 | 6.18 m | 3.14 m | 6.18 m x 3.14 m |
| 一楼 | 客厅 | 5.18 m | 6.1 m | 5.18 m x 6.1 m |
| 一楼 | 餐厅 | 3.99 m | 3.14 m | 3.99 m x 3.14 m |
| 一楼 | 厨房 | 2.29 m | 6.13 m | 2.29 m x 6.13 m |
| Upper Level | 洗衣房 | 1.31 m | 1.83 m | 1.31 m x 1.83 m |
https://www.realtor.ca/real-estate/28257393/29-655-richmond-road-ottawa-5101-woodroffe

