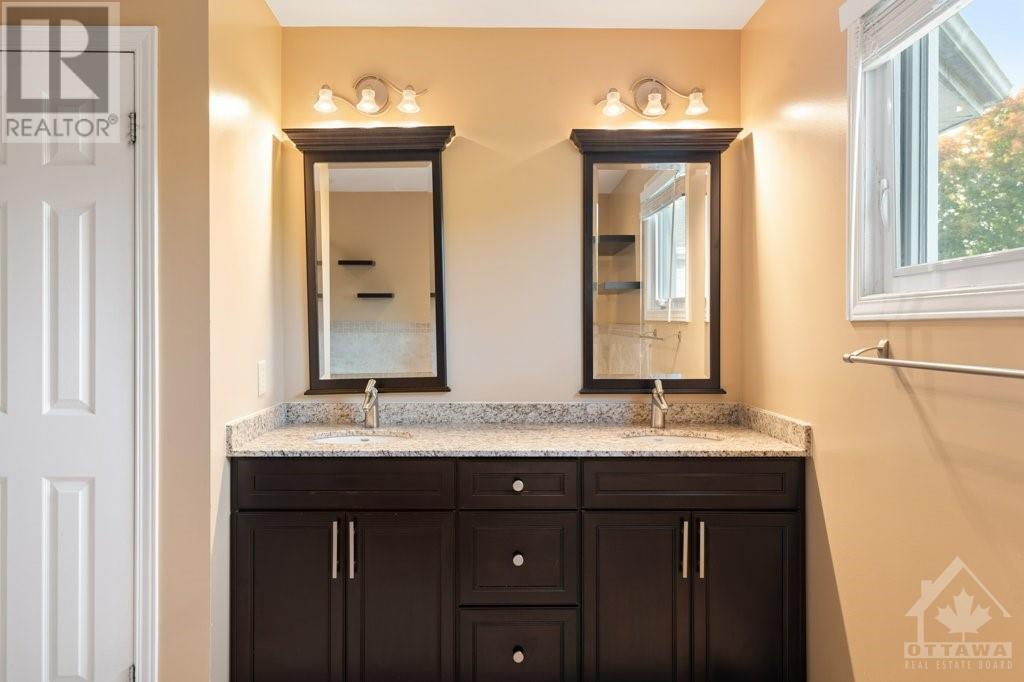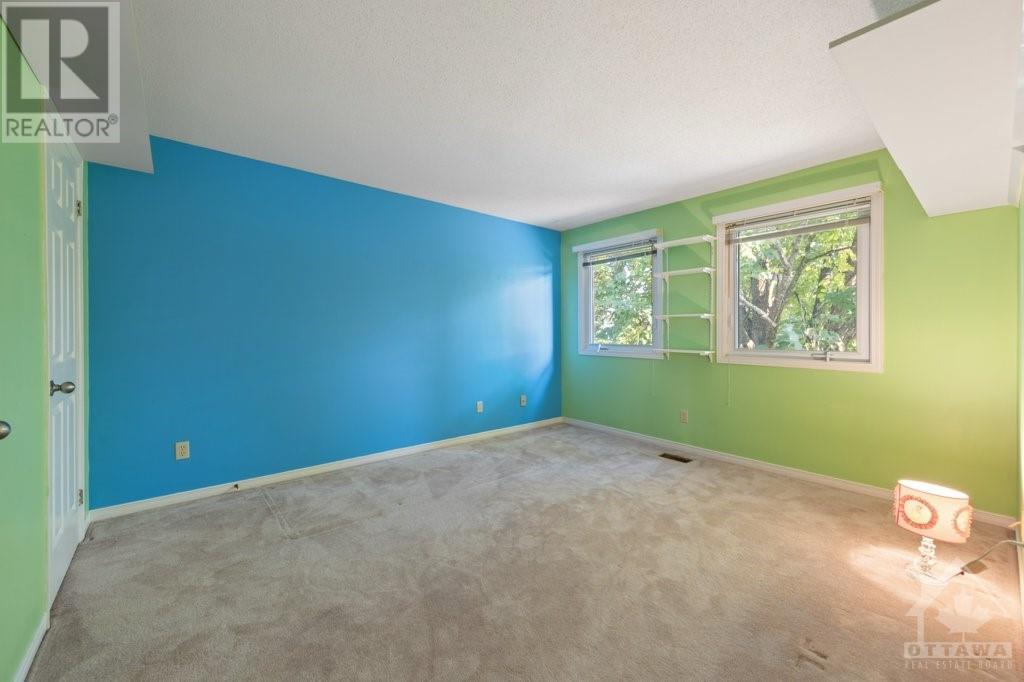4 卧室
4 浴室
壁炉
中央空调
风热取暖
$924,900
Welcome to this stunning 4-bedroom detached home, waiting for its next owner—could it be you? The main floor features a formal living room with crown molding, a dining room, cozy family room with gas fireplace, and a practical kitchen, plus the convenience of a laundry room. Ascend the grand staircase to discover a spacious primary bedroom with ensuite and walk-in closet, along with 3 additional bedrooms and a family bathroom. The fully finished lower level offers even more living space, including a large rec room with a second gas fireplace and a versatile den. Enjoy outdoor living in the west-facing backyard, perfect for summer relaxation. Don't miss your chance to see this beautiful home in person! Open House: Sunday, Oct 20th, 2-4 PM (id:44758)
房源概要
|
MLS® Number
|
1414941 |
|
房源类型
|
民宅 |
|
临近地区
|
Morgans Grant |
|
特征
|
自动车库门 |
|
总车位
|
4 |
详 情
|
浴室
|
4 |
|
地上卧房
|
4 |
|
总卧房
|
4 |
|
赠送家电包括
|
冰箱, 洗碗机, 烘干机, Hood 电扇, 炉子, 洗衣机, Blinds |
|
地下室进展
|
已装修 |
|
地下室类型
|
全完工 |
|
施工日期
|
1989 |
|
施工种类
|
独立屋 |
|
空调
|
中央空调 |
|
外墙
|
砖, Siding |
|
Fire Protection
|
Smoke Detectors |
|
壁炉
|
有 |
|
Fireplace Total
|
2 |
|
固定装置
|
Drapes/window Coverings |
|
Flooring Type
|
Wall-to-wall Carpet, Hardwood, Tile |
|
地基类型
|
混凝土浇筑 |
|
客人卫生间(不包含洗浴)
|
1 |
|
供暖方式
|
天然气 |
|
供暖类型
|
压力热风 |
|
储存空间
|
2 |
|
类型
|
独立屋 |
|
设备间
|
市政供水 |
车 位
土地
|
英亩数
|
无 |
|
污水道
|
城市污水处理系统 |
|
土地深度
|
121 Ft ,3 In |
|
土地宽度
|
50 Ft |
|
不规则大小
|
49.99 Ft X 121.26 Ft |
|
规划描述
|
R1nn |
房 间
| 楼 层 |
类 型 |
长 度 |
宽 度 |
面 积 |
|
二楼 |
主卧 |
|
|
24'8" x 18'1" |
|
二楼 |
5pc Ensuite Bath |
|
|
11'10" x 13'3" |
|
二楼 |
卧室 |
|
|
12'1" x 13'8" |
|
二楼 |
卧室 |
|
|
11'10" x 13'8" |
|
二楼 |
卧室 |
|
|
10'8" x 11'2" |
|
二楼 |
完整的浴室 |
|
|
12'0" x 7'7" |
|
Lower Level |
衣帽间 |
|
|
15'0" x 11'1" |
|
Lower Level |
娱乐室 |
|
|
25'8" x 37'7" |
|
Lower Level |
完整的浴室 |
|
|
9'6" x 5'0" |
|
一楼 |
客厅 |
|
|
12'0" x 19'4" |
|
一楼 |
餐厅 |
|
|
12'0" x 26'9" |
|
一楼 |
家庭房 |
|
|
12'2" x 26'9" |
|
一楼 |
厨房 |
|
|
12'5" x 20'5" |
|
一楼 |
洗衣房 |
|
|
11'10" x 9'4" |
|
一楼 |
Partial Bathroom |
|
|
5'6" x 4'11" |
https://www.realtor.ca/real-estate/27537893/29-acklam-terrace-ottawa-morgans-grant


































