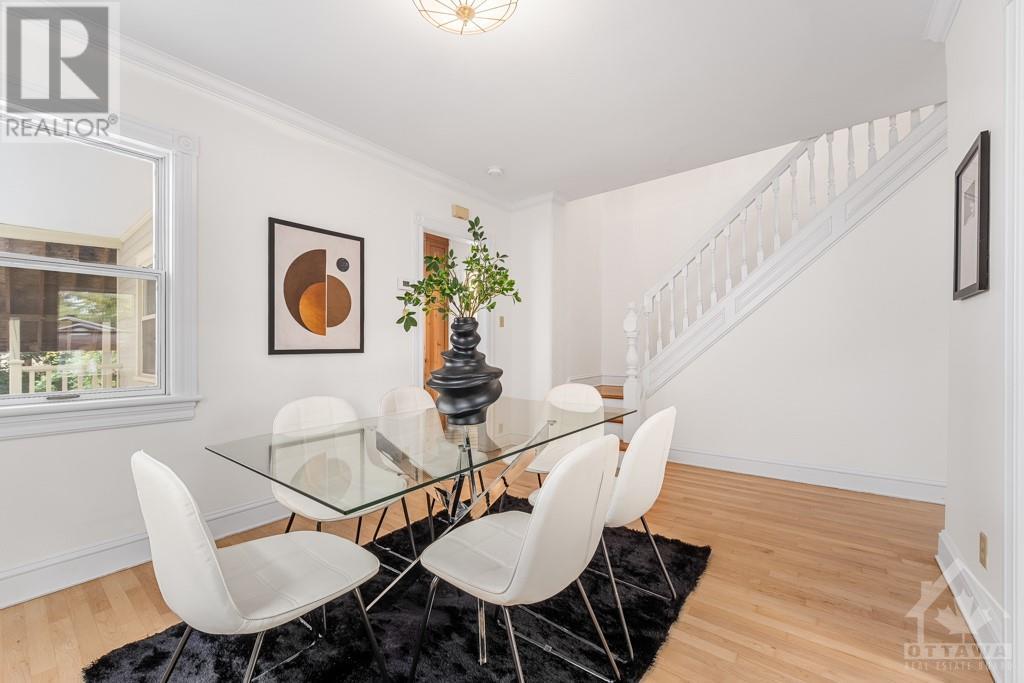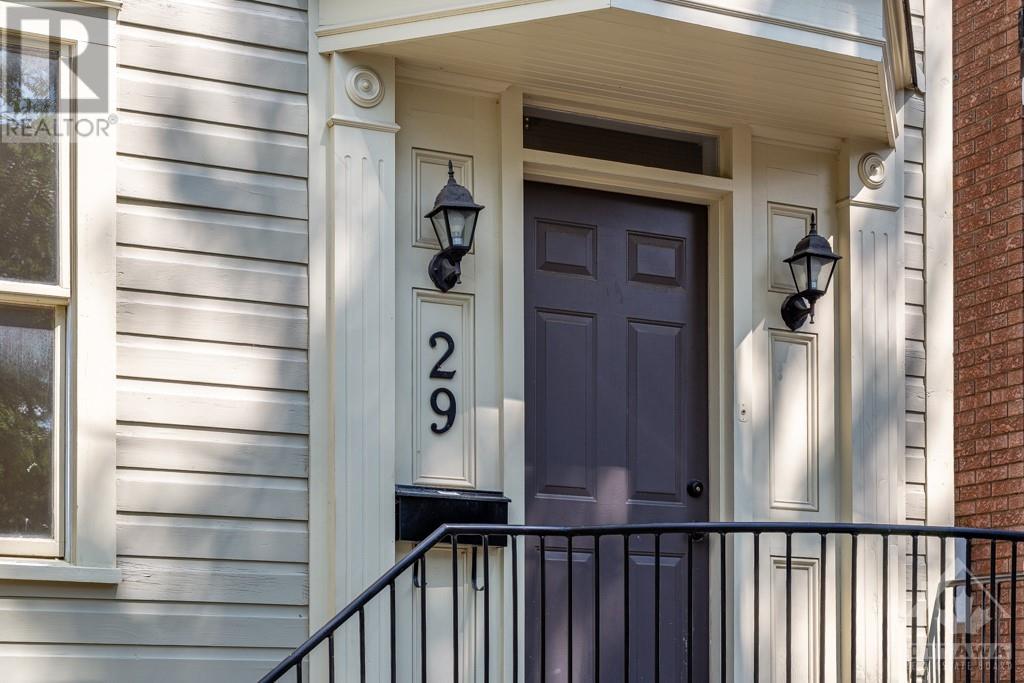3 卧室
2 浴室
中央空调
风热取暖
$849,000
Nestled in prestigious Lindenlea, 29 Commanda Way exudes elegance & charm in its perfect surroundings of towering trees & scenic walking paths, so close to the wonders of Beechwood & proximity to downtown. The community boasts green spaces, diverse architectural styles, & family-friendly amenities, including a park, tennis courts, bowling green, & community centre. Step into this spacious sanctuary featuring hardwood floors, bright windows, & high ceilings. The bright dining area & generous kitchen blend functionality with style, featuring high cabinets, updated appliances, & wood cabinetry. Enjoy meals on the appealing covered porch. Upstairs, find a main bath with an elegant arched window, three large bedrooms with abundant storage, & the primary bedroom with a private balcony. The multifunctional lower level offers storage, a recreation area, a laundry room, and a walk-out to the outdoors. Find your oasis of openness and timeless beauty. Welcome home., Flooring: Hardwood, Flooring: Ceramic, Flooring: Linoleum (id:44758)
房源概要
|
MLS® Number
|
X9523149 |
|
房源类型
|
民宅 |
|
临近地区
|
Lindenlea |
|
社区名字
|
3302 - Lindenlea |
|
附近的便利设施
|
公共交通, 公园 |
|
总车位
|
2 |
详 情
|
浴室
|
2 |
|
地上卧房
|
3 |
|
总卧房
|
3 |
|
赠送家电包括
|
洗碗机, 烘干机, Hood 电扇, 冰箱, 炉子, 洗衣机 |
|
地下室进展
|
部分完成 |
|
地下室类型
|
全部完成 |
|
施工种类
|
Semi-detached |
|
空调
|
中央空调 |
|
外墙
|
木头 |
|
地基类型
|
混凝土 |
|
供暖方式
|
天然气 |
|
供暖类型
|
压力热风 |
|
储存空间
|
2 |
|
类型
|
独立屋 |
|
设备间
|
市政供水 |
土地
|
英亩数
|
无 |
|
土地便利设施
|
公共交通, 公园 |
|
污水道
|
Sanitary Sewer |
|
土地深度
|
100 Ft |
|
土地宽度
|
25 Ft |
|
不规则大小
|
25 X 100 Ft ; 1 |
|
规划描述
|
住宅 |
房 间
| 楼 层 |
类 型 |
长 度 |
宽 度 |
面 积 |
|
二楼 |
主卧 |
4.52 m |
3.42 m |
4.52 m x 3.42 m |
|
二楼 |
卧室 |
3.2 m |
2.76 m |
3.2 m x 2.76 m |
|
二楼 |
卧室 |
3.53 m |
2.99 m |
3.53 m x 2.99 m |
|
二楼 |
浴室 |
2.26 m |
2.08 m |
2.26 m x 2.08 m |
|
Lower Level |
洗衣房 |
|
|
Measurements not available |
|
Lower Level |
其它 |
|
|
Measurements not available |
|
一楼 |
客厅 |
3.75 m |
3.22 m |
3.75 m x 3.22 m |
|
一楼 |
餐厅 |
4.06 m |
3.2 m |
4.06 m x 3.2 m |
|
一楼 |
厨房 |
4.95 m |
3.47 m |
4.95 m x 3.47 m |
|
一楼 |
浴室 |
|
|
Measurements not available |
https://www.realtor.ca/real-estate/27507441/29-commanda-way-ottawa-3302-lindenlea




























