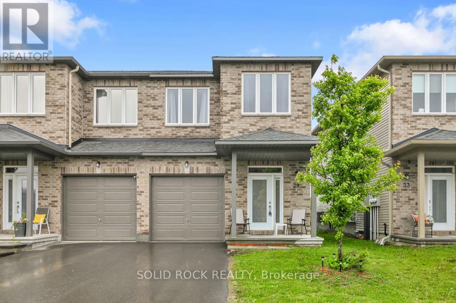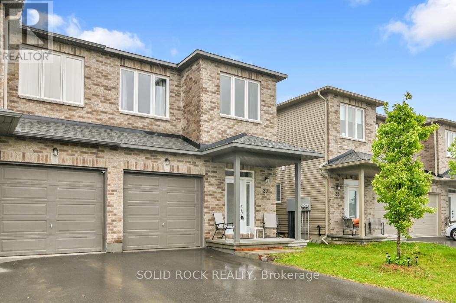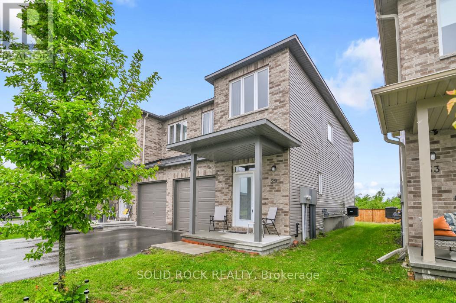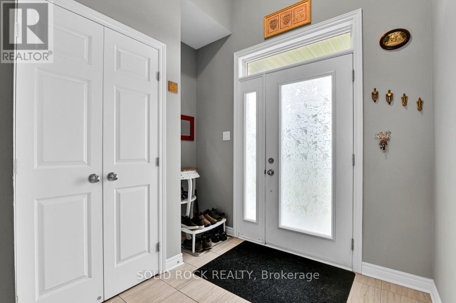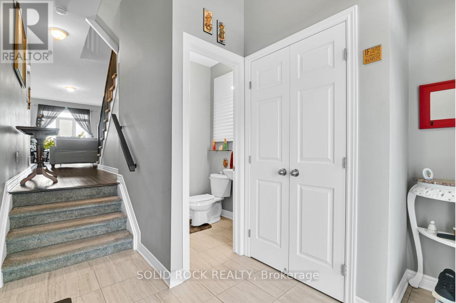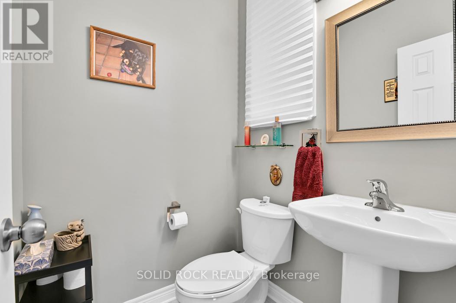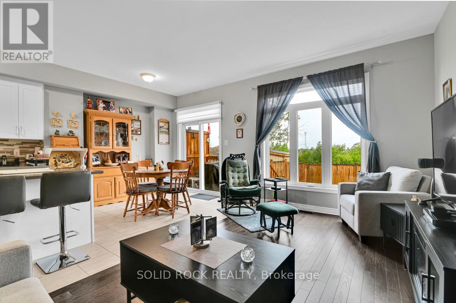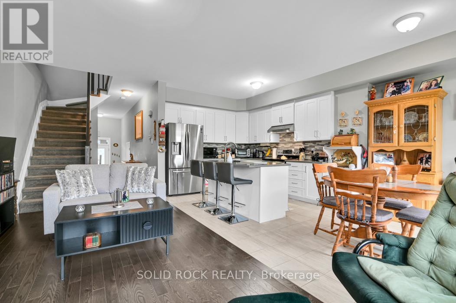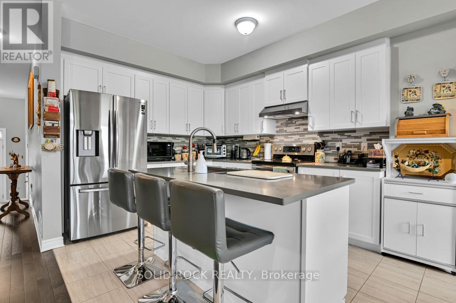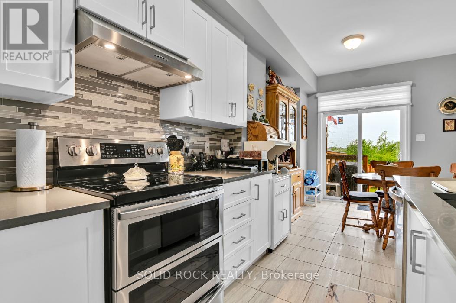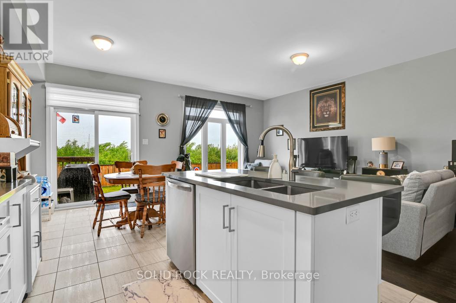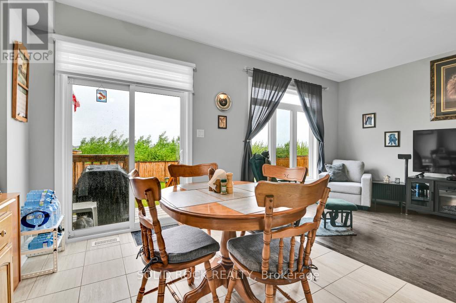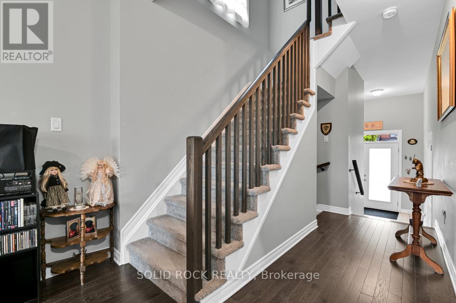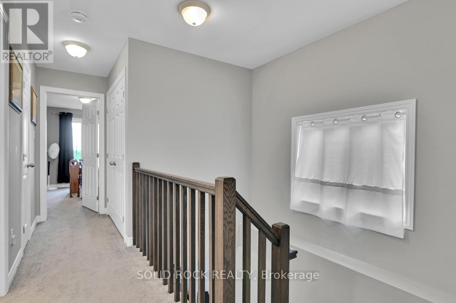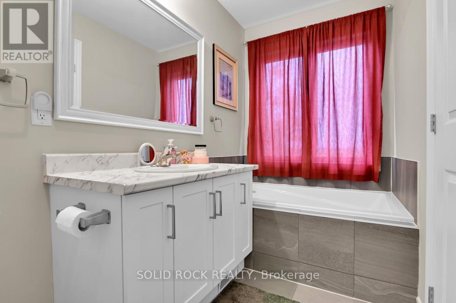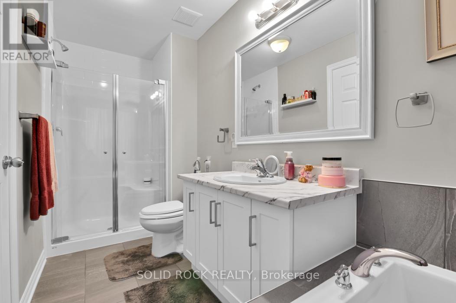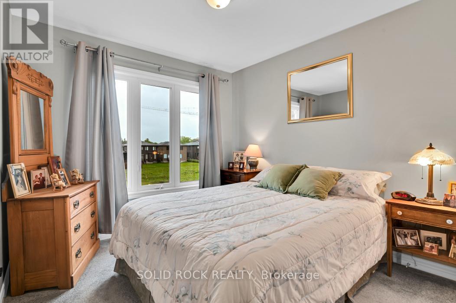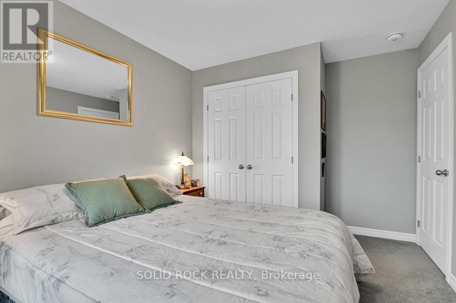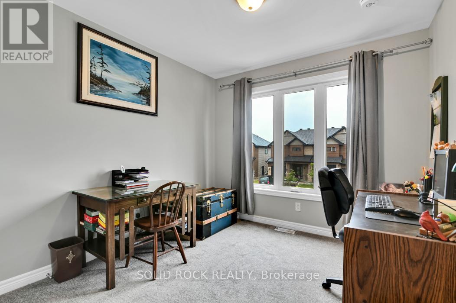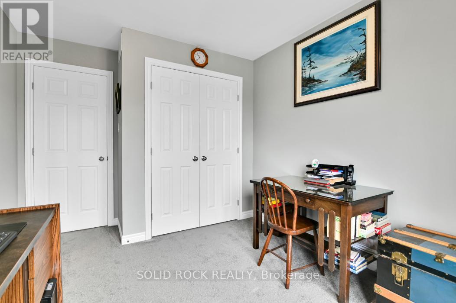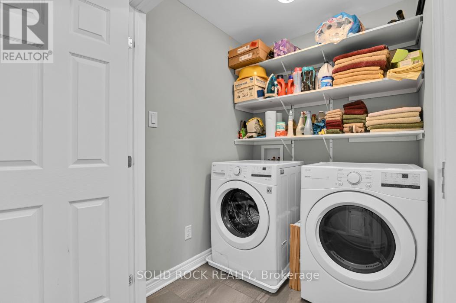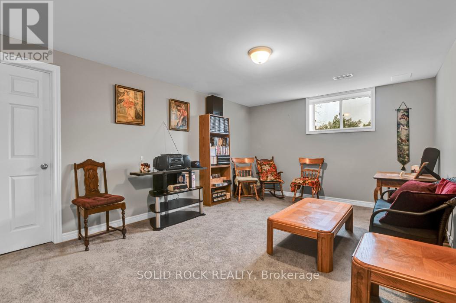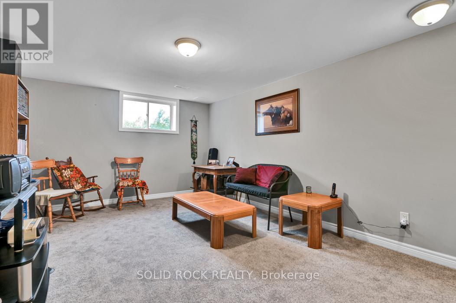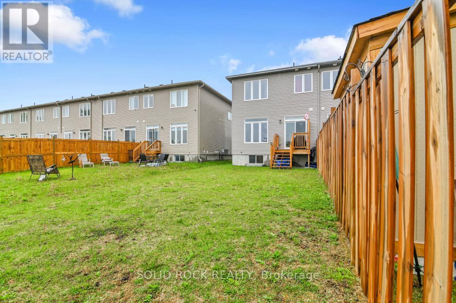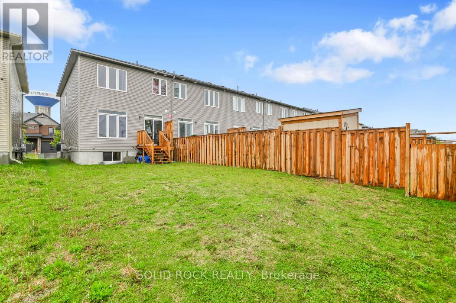3 卧室
3 浴室
1100 - 1500 sqft
中央空调
风热取暖
$575,000
Its herefresh on the market in the vibrant and growing community of Coleman Central, Carleton Place, and its full of possibility. This stunning, contemporary end unit was built in 2021 and offers an ideal blend of comfort, style, and smart investment potential. From the moment you arrive, the covered front porch and quiet enclave of homes set the tone for peaceful living with urban convenience. Step inside and feel the difference9-foot ceilings on the main floor create an airy, open feel that enhances the entire living space. The main floor is designed for connection and ease, featuring a timeless white kitchen with warm quartz countertops, sleek tile backsplash, and a central island that anchors the room. Stainless steel appliances and generous cabinet space make this kitchen both beautiful and highly functional. The open-concept layout flows seamlessly into the dining area and living room, where modern grey/brown hardwood flooring adds warmth and elegance. Oversized windows and sliding doors flood the space with natural light and offer views of the spacious backyard, partially fenced and backing onto green space for added privacy and room to roam. Upstairs, you'll find three well-appointed bedrooms, including a spacious primary suite that boasts a 4-piece ensuite with a separate soaker tub and walk-in shower. The thoughtful layout provides room for rest, work, and family, making daily life feel both organized and relaxed. The finished lower level adds even more versatility with a welcoming family room - perfect for cozy movie nights, a home office, or guest space. Positioned within walking distance to everything Carleton Place has to offers -shopping, fine dining, scenic trails, the Mississippi River, and more, this home is more than a place to live. Its a lifestyle upgrade and a wise step toward building long-term wealth through where you live. Don't wait. Book your showing today and step confidently into your future. (id:44758)
房源概要
|
MLS® Number
|
X12188531 |
|
房源类型
|
民宅 |
|
社区名字
|
909 - Carleton Place |
|
总车位
|
3 |
详 情
|
浴室
|
3 |
|
地上卧房
|
3 |
|
总卧房
|
3 |
|
赠送家电包括
|
Garage Door Opener Remote(s), 洗碗机, 烘干机, Garage Door Opener, 炉子, 洗衣机, 冰箱 |
|
地下室进展
|
已装修 |
|
地下室类型
|
全完工 |
|
施工种类
|
附加的 |
|
空调
|
中央空调 |
|
外墙
|
砖 Facing, 乙烯基壁板 |
|
地基类型
|
混凝土浇筑 |
|
客人卫生间(不包含洗浴)
|
1 |
|
供暖方式
|
天然气 |
|
供暖类型
|
压力热风 |
|
储存空间
|
2 |
|
内部尺寸
|
1100 - 1500 Sqft |
|
类型
|
联排别墅 |
|
设备间
|
市政供水 |
车 位
土地
|
英亩数
|
无 |
|
污水道
|
Sanitary Sewer |
|
土地深度
|
118 Ft ,1 In |
|
土地宽度
|
25 Ft ,1 In |
|
不规则大小
|
25.1 X 118.1 Ft |
|
规划描述
|
R |
房 间
| 楼 层 |
类 型 |
长 度 |
宽 度 |
面 积 |
|
二楼 |
主卧 |
4.34 m |
3.93 m |
4.34 m x 3.93 m |
|
二楼 |
卧室 |
2.97 m |
3.73 m |
2.97 m x 3.73 m |
|
二楼 |
卧室 |
2.89 m |
3.37 m |
2.89 m x 3.37 m |
|
Lower Level |
家庭房 |
4.34 m |
3.93 m |
4.34 m x 3.93 m |
|
一楼 |
厨房 |
3.14 m |
6.17 m |
3.14 m x 6.17 m |
|
一楼 |
客厅 |
2.81 m |
5.43 m |
2.81 m x 5.43 m |
|
一楼 |
餐厅 |
3.14 m |
2.89 m |
3.14 m x 2.89 m |
|
一楼 |
门厅 |
1.98 m |
2.2 m |
1.98 m x 2.2 m |
https://www.realtor.ca/real-estate/28399632/29-mcphail-road-carleton-place-909-carleton-place


