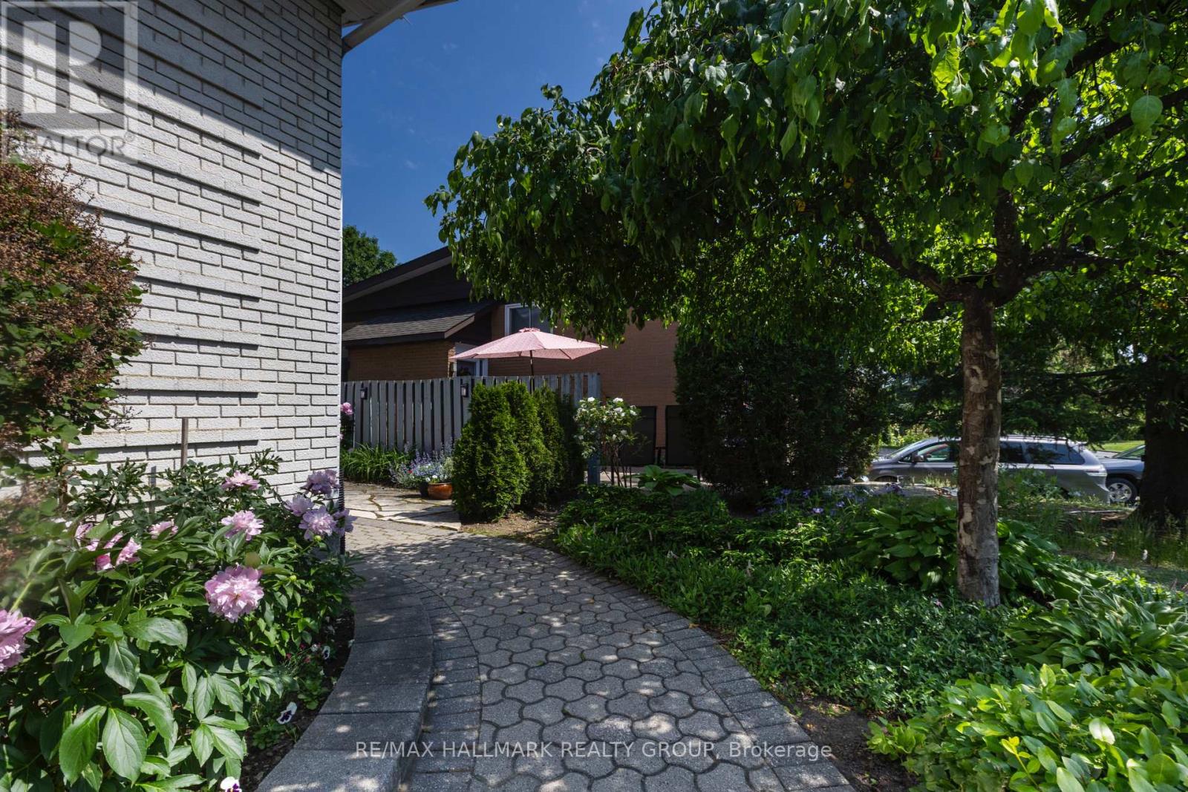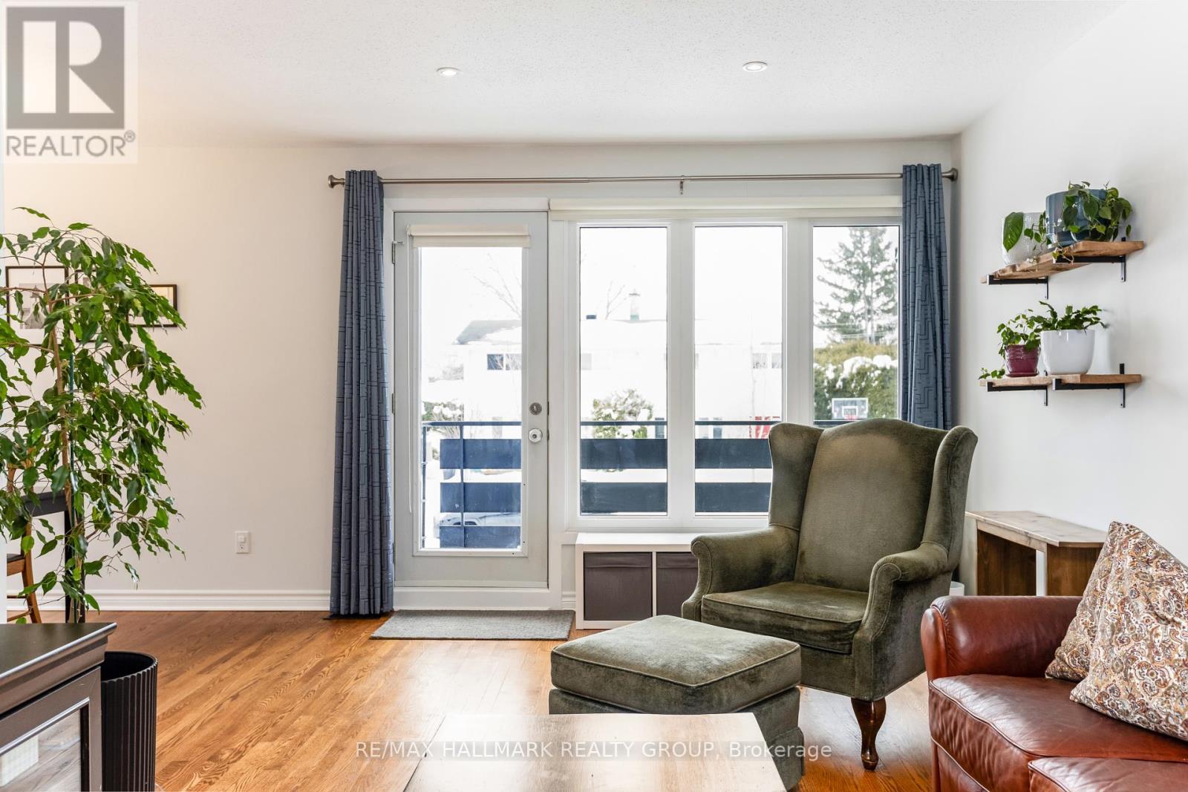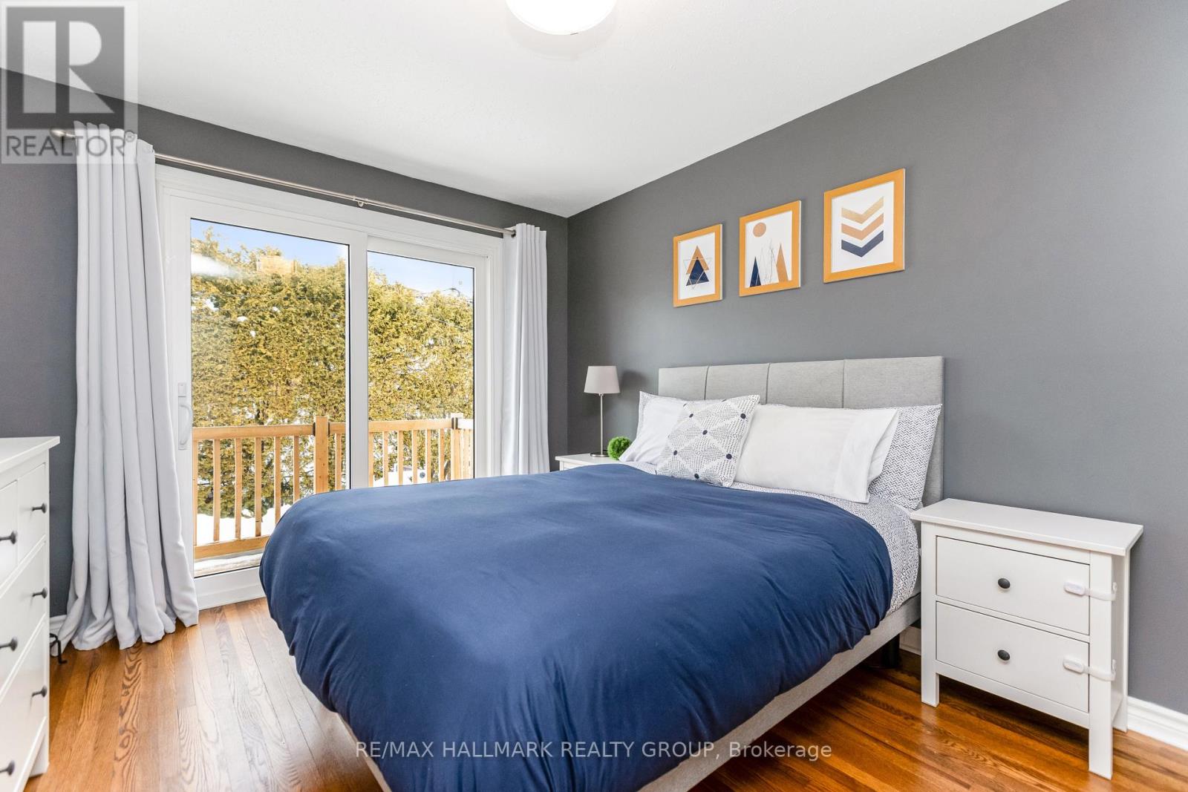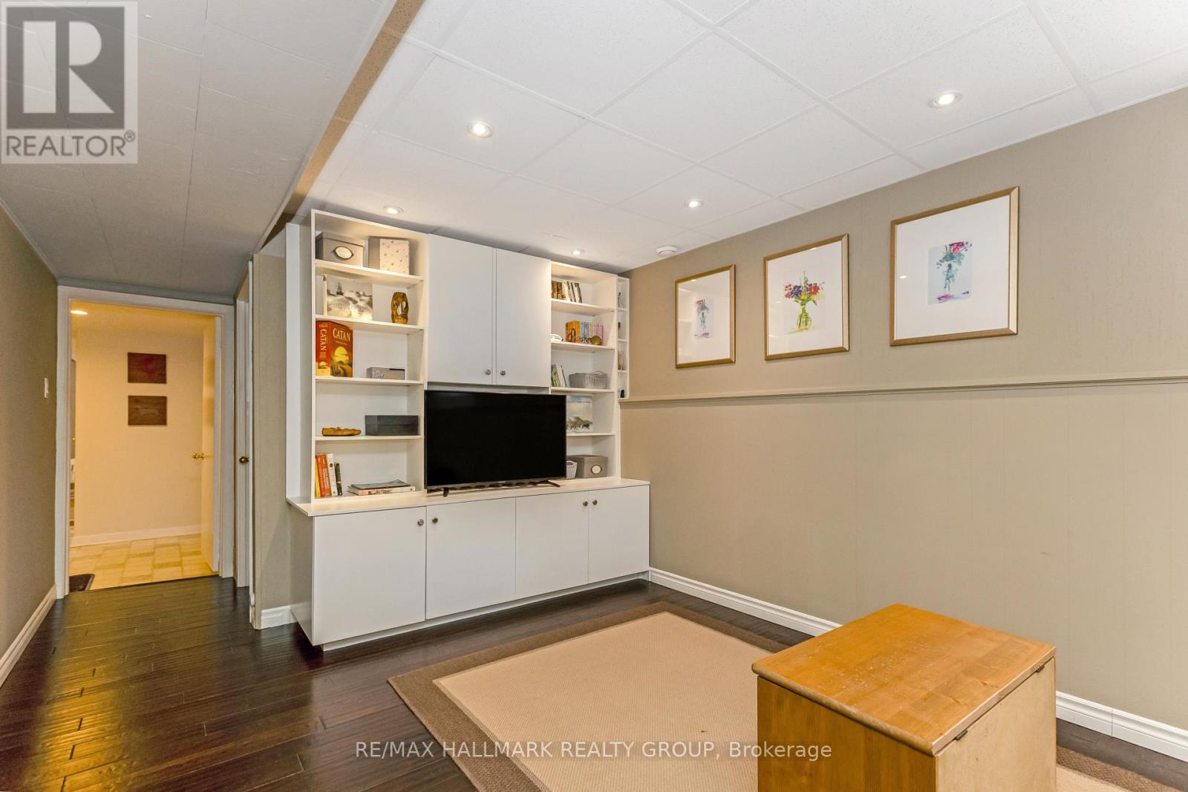4 卧室
2 浴室
700 - 1100 sqft
平房
壁炉
中央空调
风热取暖
$599,900
Welcome to your next home sweet home! This lovely semi-detached bungalow offers the perfect mix of warmth, function, and location in the family-friendly neighbourhood of Parkwood Hills. The main floor features a sun-filled open-concept living and dining area ideal for cozy nights in or hosting friends and family. The bright kitchen offers plenty of workspace for all your culinary adventures. Downstairs, the fully finished basement adds endless options with a spacious rec room and two versatile bedrooms great for guests, a home office, or a growing household. Step outside to a fully fenced backyard oasis complete with a large deck, perfect for BBQs, gardening, or letting the kids and pets run free. Conveniently located near schools, parks, shopping, and public transit, this home is perfect for first-time buyers, investors, or anyone looking to simplify without sacrificing space or style. Full list of improvments availble in the attachments. (id:44758)
房源概要
|
MLS® Number
|
X12127414 |
|
房源类型
|
民宅 |
|
社区名字
|
7202 - Borden Farm/Stewart Farm/Carleton Heights/Parkwood Hills |
|
特征
|
无地毯 |
|
总车位
|
3 |
|
结构
|
Deck |
详 情
|
浴室
|
2 |
|
地上卧房
|
2 |
|
地下卧室
|
2 |
|
总卧房
|
4 |
|
公寓设施
|
Fireplace(s) |
|
赠送家电包括
|
Cooktop, 洗碗机, 烘干机, Freezer, Garage Door Opener, Hood 电扇, Water Heater, 洗衣机, 冰箱 |
|
建筑风格
|
平房 |
|
地下室类型
|
Full |
|
施工种类
|
Semi-detached |
|
空调
|
中央空调 |
|
外墙
|
铝壁板, 砖 |
|
壁炉
|
有 |
|
Fireplace Total
|
1 |
|
地基类型
|
混凝土 |
|
客人卫生间(不包含洗浴)
|
1 |
|
供暖方式
|
天然气 |
|
供暖类型
|
压力热风 |
|
储存空间
|
1 |
|
内部尺寸
|
700 - 1100 Sqft |
|
类型
|
独立屋 |
|
设备间
|
市政供水 |
车 位
土地
|
英亩数
|
无 |
|
污水道
|
Sanitary Sewer |
|
土地深度
|
100 Ft |
|
土地宽度
|
35 Ft |
|
不规则大小
|
35 X 100 Ft |
房 间
| 楼 层 |
类 型 |
长 度 |
宽 度 |
面 积 |
|
地下室 |
第三卧房 |
4.24 m |
2.59 m |
4.24 m x 2.59 m |
|
地下室 |
Bedroom 4 |
3.04 m |
2.71 m |
3.04 m x 2.71 m |
|
地下室 |
娱乐,游戏房 |
4.57 m |
3.3 m |
4.57 m x 3.3 m |
|
地下室 |
浴室 |
2.03 m |
1.52 m |
2.03 m x 1.52 m |
|
一楼 |
厨房 |
3.17 m |
2.87 m |
3.17 m x 2.87 m |
|
一楼 |
餐厅 |
2.92 m |
2.87 m |
2.92 m x 2.87 m |
|
一楼 |
客厅 |
6.5 m |
3.45 m |
6.5 m x 3.45 m |
|
一楼 |
主卧 |
4.51 m |
3.23 m |
4.51 m x 3.23 m |
|
一楼 |
第二卧房 |
3.14 m |
2.89 m |
3.14 m x 2.89 m |
|
一楼 |
浴室 |
2.2 m |
2.1 m |
2.2 m x 2.1 m |
https://www.realtor.ca/real-estate/28266616/29-mulvagh-avenue-ottawa-7202-borden-farmstewart-farmcarleton-heightsparkwood-hills










































