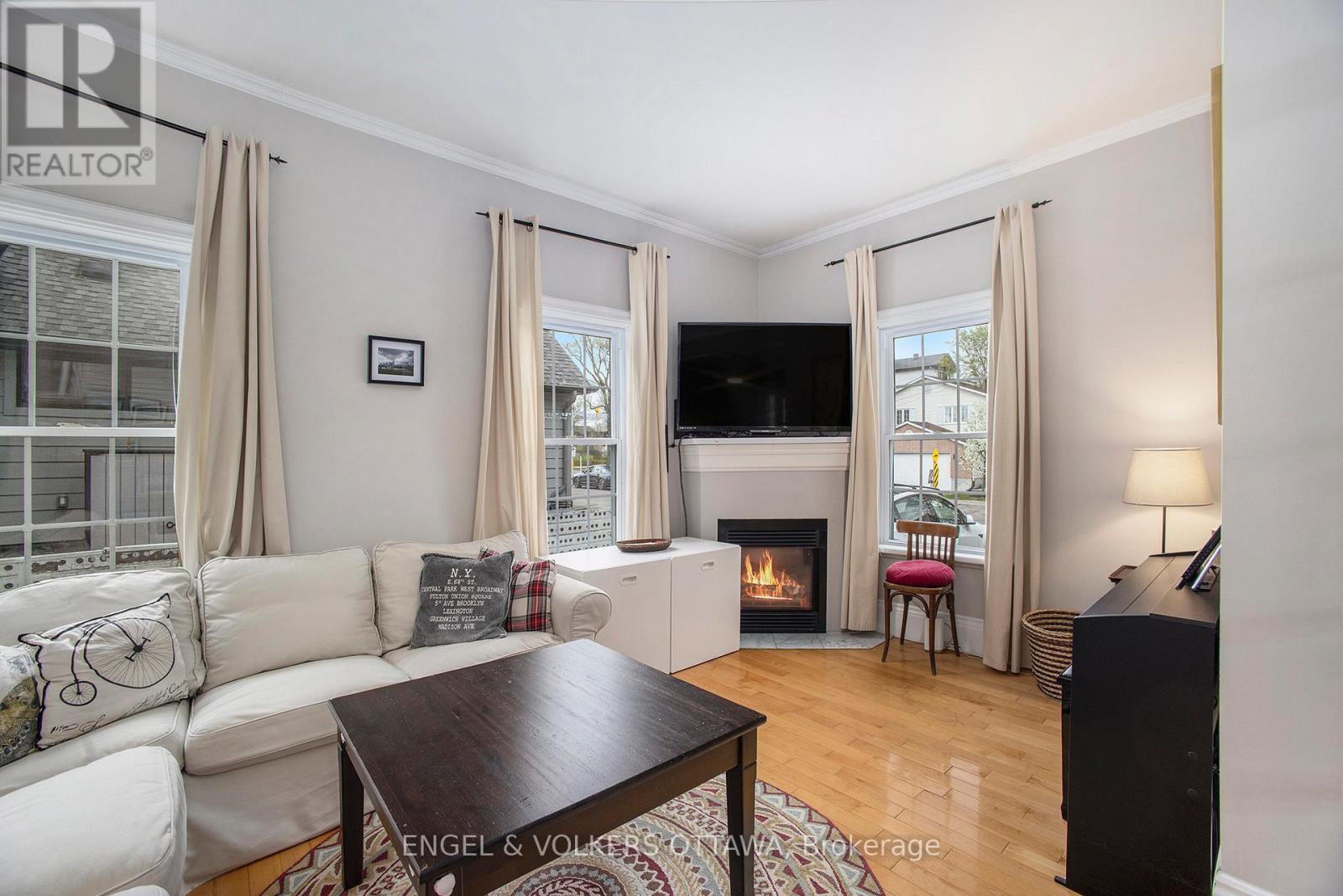2 卧室
2 浴室
1100 - 1500 sqft
壁炉
风热取暖
$724,900
Nestled in one of Ottawa's most sought-after neighbourhoods, this delightful single-family home offers an exceptional opportunity to live steps from Tunney's Pasture and the vibrant heart of Wellington Village. With a Walk Score that's off the charts, you'll enjoy effortless access to the LRT at Tunney's Station, the scenic Ottawa River, and an abundance of shops, cafés, and amenities that define this coveted urban lifestyle. Situated on a generous 33 x 100 lot and located within the highly rated Elmdale Public School catchment, this property is perfect for a young family, professional couples, first-time buyers, or anyone seeking charm, convenience, and community. Inside, you're welcomed by a bright and spacious mudroom, setting the tone for the warm character that fills the home. The main floor features a cozy living room with a gas fireplace, a dining area, and a flexible den space - ideal for a home office or reading nook. A full bathroom with a classic clawfoot tub and convenient laundry area adds functionality, while the inviting kitchen boasts vaulted ceilings, a breakfast bar, and walk-out access to the backyard deck and garden oasis. Upstairs, the primary bedroom showcases a stylish shiplap accent wall and a beautifully updated ensuite with a glass shower and exposed brick detail. A second bedroom with a double closet provides space for guests, family, or a home studio. Step outside to enjoy an elevated, black-stained deck with a pergola frame, a landscaped stone pathway, and a detached shed - perfect for storage or hobbies. Don't miss this rare chance to own a character-filled home in a prime location that blends lifestyle, walkability, and charm. Offers are to be presented at 12:00 pm on May 26th; however, Seller reserves the right to review and may accept pre-emptive offers. (id:44758)
房源概要
|
MLS® Number
|
X12161871 |
|
房源类型
|
民宅 |
|
社区名字
|
4302 - Ottawa West |
|
附近的便利设施
|
公共交通, 学校, 公园 |
|
社区特征
|
社区活动中心 |
|
总车位
|
2 |
|
结构
|
棚 |
详 情
|
浴室
|
2 |
|
地上卧房
|
2 |
|
总卧房
|
2 |
|
公寓设施
|
Fireplace(s) |
|
赠送家电包括
|
洗碗机, 烘干机, 炉子, 洗衣机, 冰箱 |
|
地下室进展
|
已完成 |
|
地下室类型
|
N/a (unfinished) |
|
施工种类
|
独立屋 |
|
外墙
|
石, 灰泥 |
|
壁炉
|
有 |
|
Fireplace Total
|
1 |
|
地基类型
|
混凝土 |
|
供暖方式
|
天然气 |
|
供暖类型
|
压力热风 |
|
储存空间
|
2 |
|
内部尺寸
|
1100 - 1500 Sqft |
|
类型
|
独立屋 |
|
设备间
|
市政供水 |
车 位
土地
|
英亩数
|
无 |
|
围栏类型
|
Fenced Yard |
|
土地便利设施
|
公共交通, 学校, 公园 |
|
污水道
|
Sanitary Sewer |
|
土地深度
|
100 Ft |
|
土地宽度
|
33 Ft |
|
不规则大小
|
33 X 100 Ft |
房 间
| 楼 层 |
类 型 |
长 度 |
宽 度 |
面 积 |
|
二楼 |
主卧 |
2.97 m |
5.41 m |
2.97 m x 5.41 m |
|
二楼 |
卧室 |
2.56 m |
3.32 m |
2.56 m x 3.32 m |
|
二楼 |
浴室 |
2.28 m |
1.32 m |
2.28 m x 1.32 m |
|
一楼 |
客厅 |
2.81 m |
4.39 m |
2.81 m x 4.39 m |
|
一楼 |
起居室 |
2.71 m |
2.48 m |
2.71 m x 2.48 m |
|
一楼 |
餐厅 |
2.71 m |
4.11 m |
2.71 m x 4.11 m |
|
一楼 |
Office |
2.13 m |
3.14 m |
2.13 m x 3.14 m |
|
一楼 |
厨房 |
2.1 m |
5.53 m |
2.1 m x 5.53 m |
|
一楼 |
浴室 |
1.82 m |
2.36 m |
1.82 m x 2.36 m |
|
一楼 |
洗衣房 |
1.21 m |
2.46 m |
1.21 m x 2.46 m |
https://www.realtor.ca/real-estate/28341975/290-carleton-avenue-ottawa-4302-ottawa-west
































