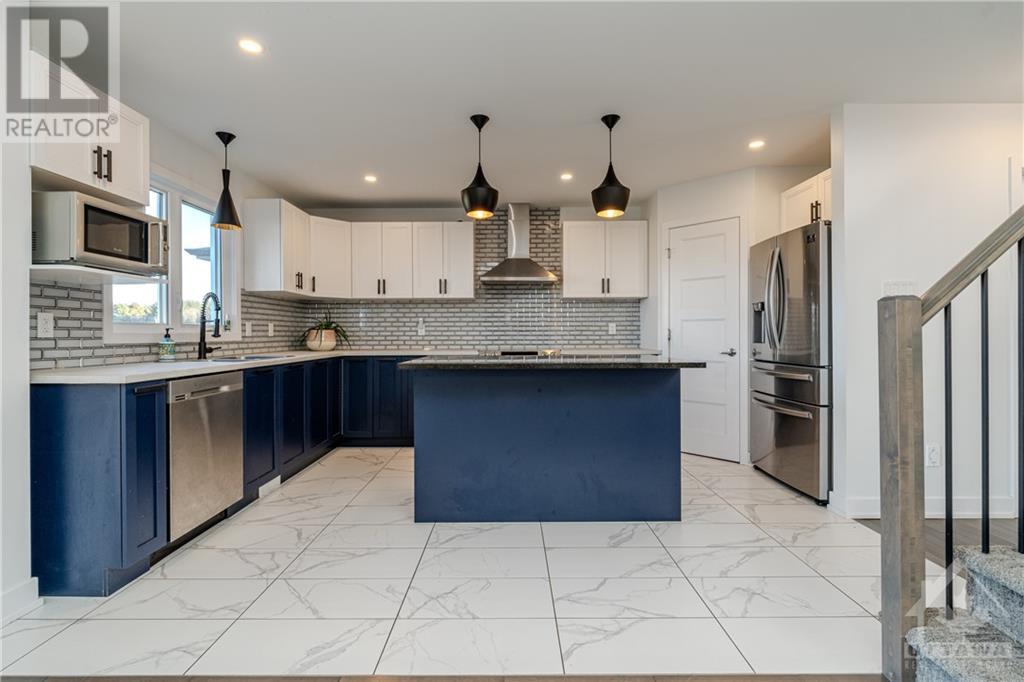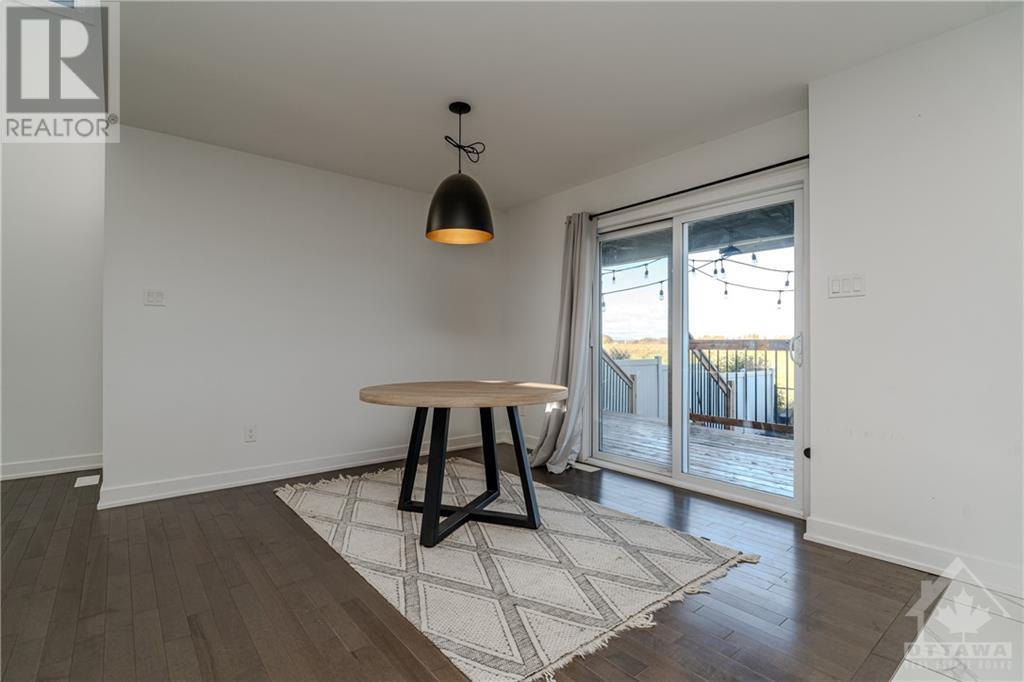4 卧室
3 浴室
壁炉
中央空调
风热取暖
$605,000
Flooring: Tile, This Semi-Detached 2-storey gem boasts 4 Beds and 2.5 Baths, perfect for comfortable living. The Covered Front Porch, a perfect spot to unwind. The Open Concept layout welcomes you with a vaulted ceiling in the Living Room, creating a spacious feel. Enjoy the airy Dining Room, with breathtaking views of the lush green space behind. A Chef's delight kitchen, featuring a Breakfast Bar area and a convenient Pantry Closet. Climb the dramatic open-air staircase to the Primary Bedroom, adorned with a double door entry and a Cheater Ensuite to the modern Main Bathroom. Two additional Bedrooms offer ample space and overlook the picturesque greenery. Basement is partially finished, equipped with a 4th bedroom and an amazing full bathroom! Outside, relax on the covered Wrap-Around Deck surrounded by nature with NO rear neighbors. Marvel at the rolling hills and lush trees, creating a serene backdrop for your everyday life. Don't miss out on this rare opportunity to own a piece of paradise, Flooring: Hardwood, Flooring: Carpet Wall To Wall (id:44758)
房源概要
|
MLS® Number
|
X10442275 |
|
房源类型
|
民宅 |
|
社区名字
|
602 - Embrun |
|
附近的便利设施
|
公园 |
|
总车位
|
2 |
详 情
|
浴室
|
3 |
|
地上卧房
|
3 |
|
地下卧室
|
1 |
|
总卧房
|
4 |
|
公寓设施
|
Fireplace(s) |
|
赠送家电包括
|
洗碗机, 烘干机, 冰箱, 炉子, 洗衣机 |
|
地下室进展
|
部分完成 |
|
地下室类型
|
全部完成 |
|
施工种类
|
Semi-detached |
|
空调
|
中央空调 |
|
外墙
|
乙烯基壁板, 石 |
|
壁炉
|
有 |
|
Fireplace Total
|
1 |
|
地基类型
|
混凝土 |
|
供暖方式
|
天然气 |
|
供暖类型
|
压力热风 |
|
储存空间
|
2 |
|
类型
|
独立屋 |
|
设备间
|
市政供水 |
车 位
土地
|
英亩数
|
无 |
|
土地便利设施
|
公园 |
|
污水道
|
Sanitary Sewer |
|
土地深度
|
111 Ft ,7 In |
|
土地宽度
|
32 Ft ,11 In |
|
不规则大小
|
32.92 X 111.6 Ft ; 0 |
|
规划描述
|
住宅 |
房 间
| 楼 层 |
类 型 |
长 度 |
宽 度 |
面 积 |
|
二楼 |
浴室 |
2.92 m |
2.43 m |
2.92 m x 2.43 m |
|
二楼 |
主卧 |
3.93 m |
3.7 m |
3.93 m x 3.7 m |
|
二楼 |
卧室 |
3.22 m |
3.09 m |
3.22 m x 3.09 m |
|
二楼 |
卧室 |
3.12 m |
3.07 m |
3.12 m x 3.07 m |
|
地下室 |
娱乐,游戏房 |
6.7 m |
3.04 m |
6.7 m x 3.04 m |
|
地下室 |
其它 |
3.42 m |
2.94 m |
3.42 m x 2.94 m |
|
地下室 |
其它 |
4.87 m |
2.84 m |
4.87 m x 2.84 m |
|
一楼 |
门厅 |
3.88 m |
3.32 m |
3.88 m x 3.32 m |
|
一楼 |
浴室 |
1.8 m |
1.49 m |
1.8 m x 1.49 m |
|
一楼 |
家庭房 |
4.24 m |
3.7 m |
4.24 m x 3.7 m |
|
一楼 |
餐厅 |
3.6 m |
3.25 m |
3.6 m x 3.25 m |
|
一楼 |
厨房 |
4.21 m |
3.25 m |
4.21 m x 3.25 m |
|
一楼 |
洗衣房 |
2.33 m |
1.65 m |
2.33 m x 1.65 m |
设备间
https://www.realtor.ca/real-estate/27633982/290-moisson-street-russell-602-embrun-602-embrun


































