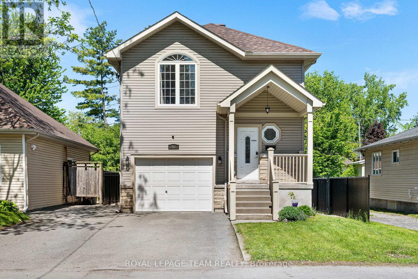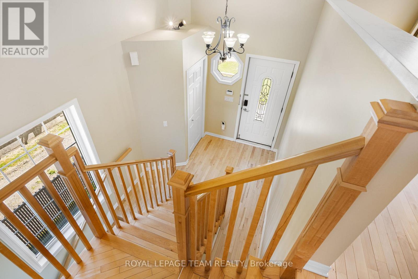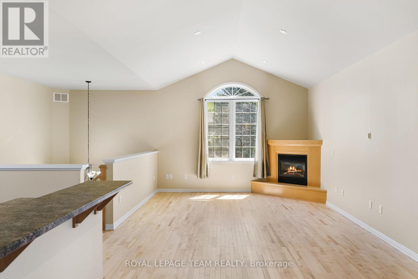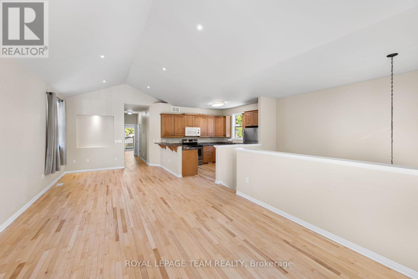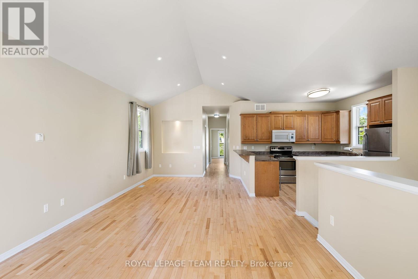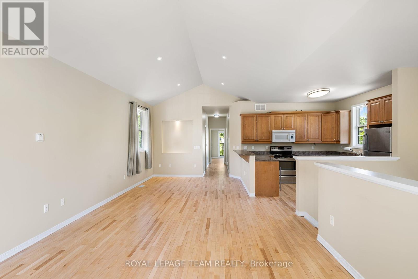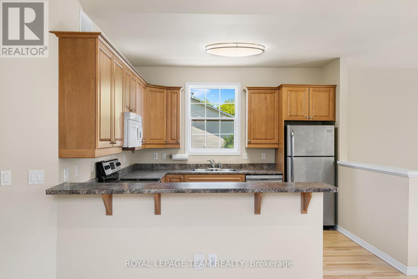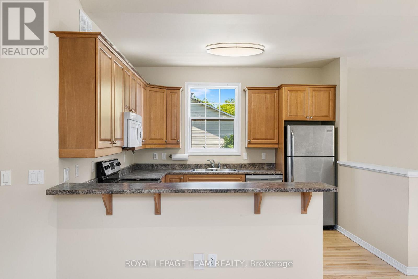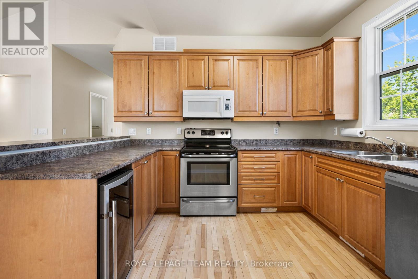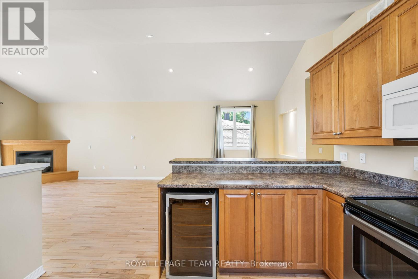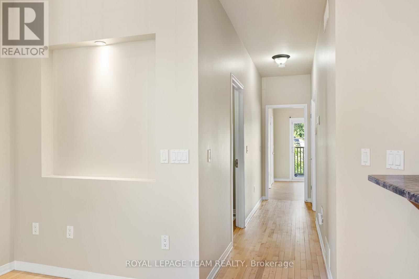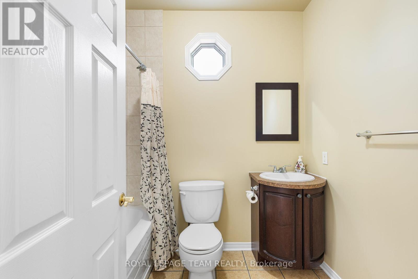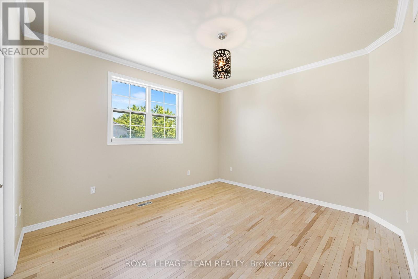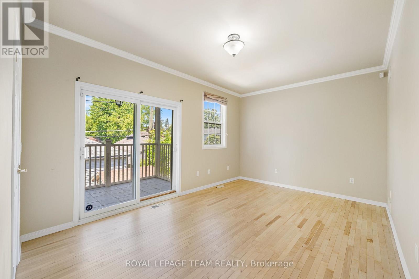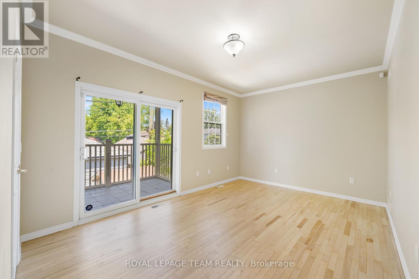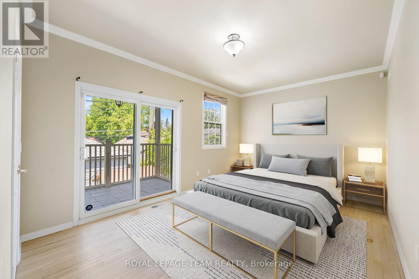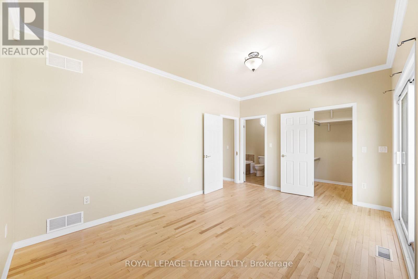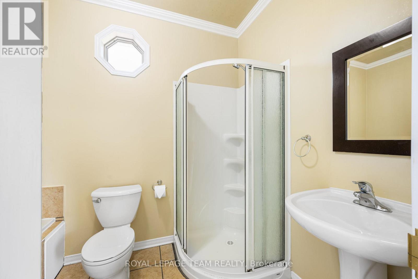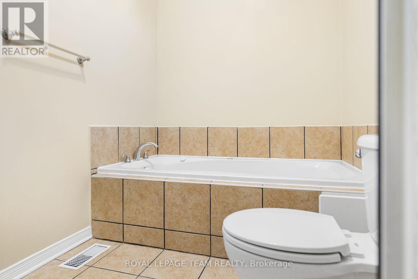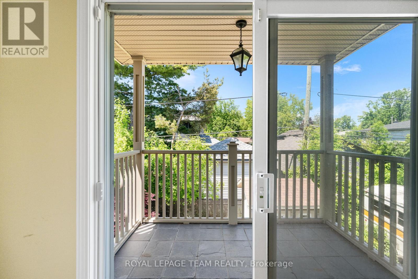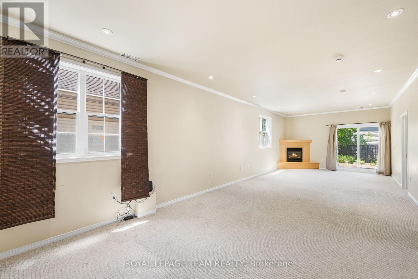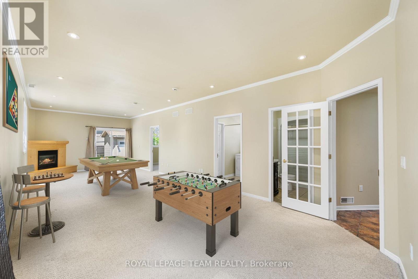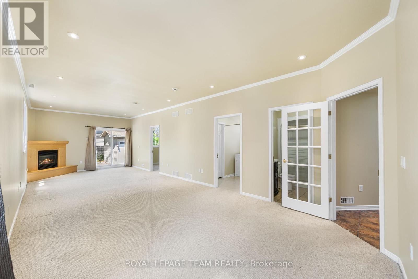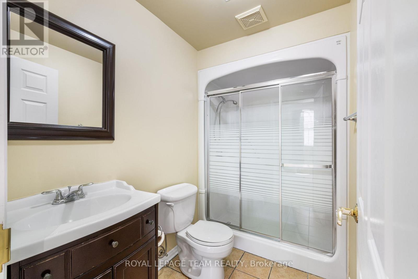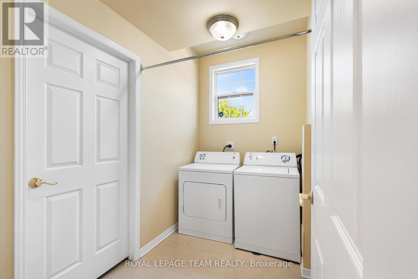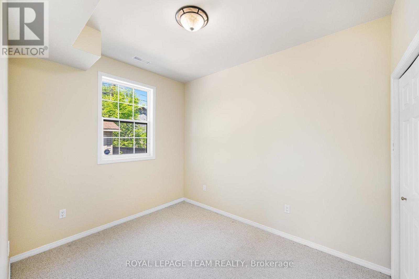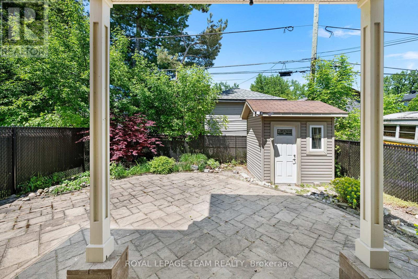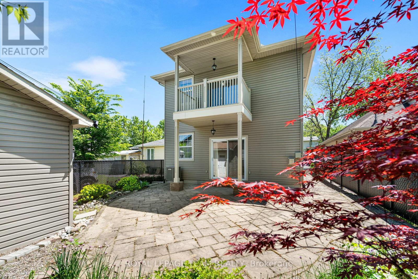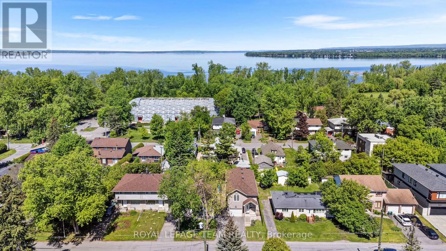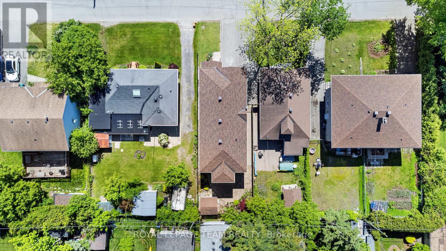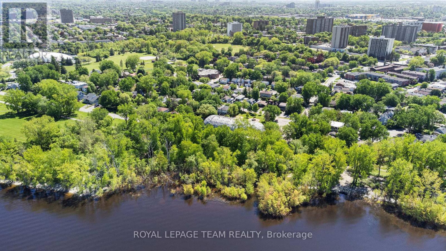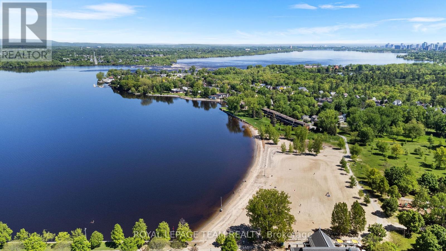3 卧室
3 浴室
1500 - 2000 sqft
壁炉
中央空调
风热取暖
$949,900
OPEN HOUSE Sunday June 1st 2-4pm This stylish and well-appointed 3-bedroom, 3-bathroom infill home is nestled just steps from the Ottawa River and Britannia Beach. Built in 2006, this beautifully maintained property offers a flexible layout and exceptional comfort in one of the city's most sought-after west-end locations. Step into the bright, open-concept main level featuring newly refinished hardwood floors and soaring cathedral ceilings. A gas fireplace anchors the living room, making it a cozy spot for gatherings or quiet nights in. The open-concept kitchen with wine fridge helps make entertaining a breeze. The primary bedroom has a large walk-in closet, ensuite bathroom and private covered balcony. A good sized secondary bedroom and full bath round out this floor. Downstairs, the walkout basement adds even more living space with a second fireplace, third bedroom, full bath, garage access and sliding glass door to a private patio with low-maintenance perennial landscaping. Additional highlights include an insulated garage, central vacuum, 200-amp service, upgraded attic insulation, and an owned hot water tank. The roof was replaced in 2019, ensuring peace of mind for years to come. Located in a quiet, family-friendly neighborhood, you're just minutes from scenic river pathways, green space, local shops, and transit. Come see it today! (id:44758)
房源概要
|
MLS® Number
|
X12180645 |
|
房源类型
|
民宅 |
|
社区名字
|
6101 - Britannia |
|
总车位
|
3 |
详 情
|
浴室
|
3 |
|
地上卧房
|
2 |
|
地下卧室
|
1 |
|
总卧房
|
3 |
|
Age
|
16 To 30 Years |
|
赠送家电包括
|
Garage Door Opener Remote(s), Central Vacuum, Water Heater, Water Meter, 洗碗机, 烘干机, 炉子, 洗衣机, 冰箱 |
|
地下室进展
|
已装修 |
|
地下室功能
|
Walk Out |
|
地下室类型
|
N/a (finished) |
|
Construction Status
|
Insulation Upgraded |
|
施工种类
|
独立屋 |
|
空调
|
中央空调 |
|
外墙
|
乙烯基壁板 |
|
Fire Protection
|
Security System |
|
壁炉
|
有 |
|
Fireplace Total
|
2 |
|
地基类型
|
混凝土浇筑 |
|
供暖方式
|
天然气 |
|
供暖类型
|
压力热风 |
|
储存空间
|
2 |
|
内部尺寸
|
1500 - 2000 Sqft |
|
类型
|
独立屋 |
|
设备间
|
市政供水 |
车 位
土地
|
英亩数
|
无 |
|
污水道
|
Sanitary Sewer |
|
土地深度
|
99 Ft ,9 In |
|
土地宽度
|
33 Ft |
|
不规则大小
|
33 X 99.8 Ft |
|
规划描述
|
R10 |
房 间
| 楼 层 |
类 型 |
长 度 |
宽 度 |
面 积 |
|
二楼 |
厨房 |
3.26 m |
3.47 m |
3.26 m x 3.47 m |
|
二楼 |
客厅 |
3.9 m |
4.63 m |
3.9 m x 4.63 m |
|
二楼 |
餐厅 |
3.7 m |
4.02 m |
3.7 m x 4.02 m |
|
二楼 |
主卧 |
4.69 m |
3.01 m |
4.69 m x 3.01 m |
|
二楼 |
浴室 |
1.82 m |
2.75 m |
1.82 m x 2.75 m |
|
二楼 |
第二卧房 |
3.53 m |
3.96 m |
3.53 m x 3.96 m |
|
二楼 |
浴室 |
1.82 m |
2.56 m |
1.82 m x 2.56 m |
|
Lower Level |
浴室 |
2.74 m |
2.31 m |
2.74 m x 2.31 m |
|
Lower Level |
洗衣房 |
2.74 m |
1.55 m |
2.74 m x 1.55 m |
|
Lower Level |
设备间 |
2.74 m |
2.49 m |
2.74 m x 2.49 m |
|
Lower Level |
家庭房 |
10.05 m |
3.77 m |
10.05 m x 3.77 m |
|
Lower Level |
第三卧房 |
3.29 m |
2.74 m |
3.29 m x 2.74 m |
|
一楼 |
门厅 |
4.48 m |
2.62 m |
4.48 m x 2.62 m |
设备间
https://www.realtor.ca/real-estate/28382837/2911-ahearn-avenue-ottawa-6101-britannia


