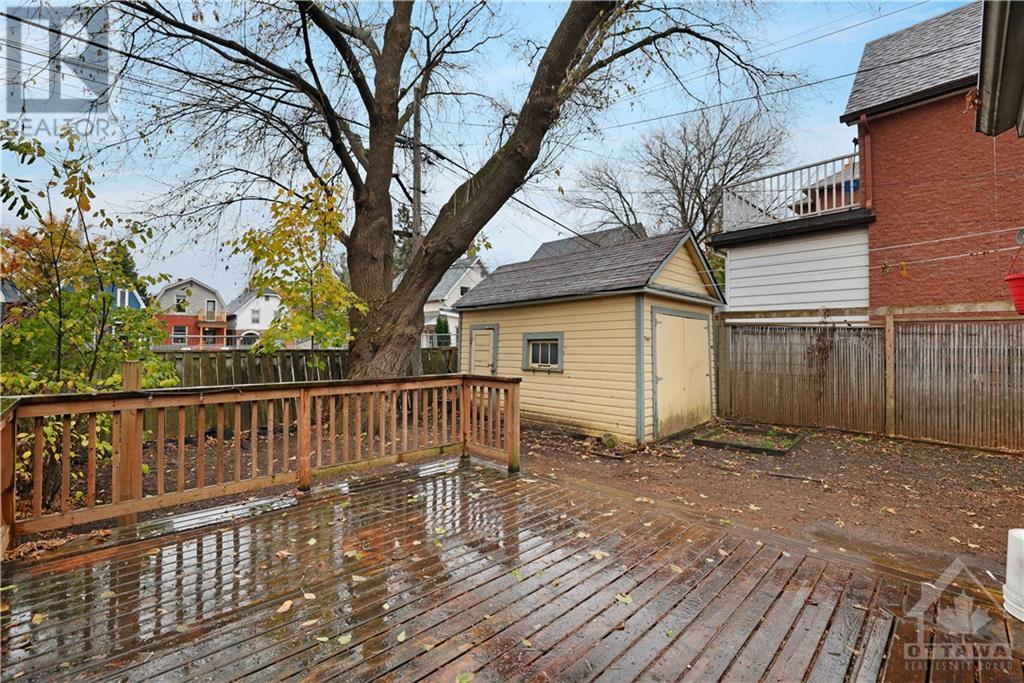3 卧室
1 浴室
中央空调
风热取暖
$799,900
Charming 3-bedroom detached home with an office on sought-after Fifth Avenue in the heart of Glebe. This delightful property sits on a generous 34.75 x 84.41 lot, offering ample outdoor space with large rear and side yards. The home features three bedrooms, an office, and one bathroom, making it ideal for families, professionals, or investors. The location is truly unbeatable, with walking access to some of the city's best schools, including Mutchmor Public School, Glebe High School and Carleton University. This property provides a fantastic opportunity for those looking to rent, renovate, or build new, all within one of Ottawa's most desirable neighborhoods. Whether you're looking to invest or create your dream home, this location offers endless potential in the prestigious Glebe community. Don't forget to checkout the 3D Tour and Floor Plan! Book a showing today! (id:44758)
房源概要
|
MLS® Number
|
1410906 |
|
房源类型
|
民宅 |
|
临近地区
|
Glebe |
|
附近的便利设施
|
公共交通, Recreation Nearby, 购物 |
|
总车位
|
2 |
|
结构
|
Deck |
详 情
|
浴室
|
1 |
|
地上卧房
|
3 |
|
总卧房
|
3 |
|
赠送家电包括
|
冰箱, 洗碗机, 烘干机, Hood 电扇, 炉子, 洗衣机 |
|
地下室进展
|
已完成 |
|
地下室功能
|
Low |
|
地下室类型
|
Full (unfinished) |
|
施工日期
|
1907 |
|
施工种类
|
独立屋 |
|
空调
|
中央空调 |
|
外墙
|
砖 |
|
Fire Protection
|
Smoke Detectors |
|
固定装置
|
吊扇 |
|
Flooring Type
|
Hardwood, Tile |
|
地基类型
|
石 |
|
供暖方式
|
天然气 |
|
供暖类型
|
压力热风 |
|
储存空间
|
2 |
|
类型
|
独立屋 |
|
设备间
|
市政供水 |
车 位
土地
|
英亩数
|
无 |
|
围栏类型
|
Fenced Yard |
|
土地便利设施
|
公共交通, Recreation Nearby, 购物 |
|
污水道
|
城市污水处理系统 |
|
土地深度
|
84 Ft ,5 In |
|
土地宽度
|
34 Ft ,9 In |
|
不规则大小
|
34.75 Ft X 84.41 Ft |
|
规划描述
|
住宅 |
房 间
| 楼 层 |
类 型 |
长 度 |
宽 度 |
面 积 |
|
二楼 |
主卧 |
|
|
12'9" x 9'10" |
|
二楼 |
卧室 |
|
|
9'7" x 9'8" |
|
二楼 |
三件套卫生间 |
|
|
6'3" x 6'1" |
|
二楼 |
卧室 |
|
|
13'3" x 11'0" |
|
地下室 |
Storage |
|
|
13'9" x 32'8" |
|
一楼 |
门厅 |
|
|
5'0" x 8'11" |
|
一楼 |
Office |
|
|
9'10" x 8'11" |
|
一楼 |
餐厅 |
|
|
15'2" x 10'3" |
|
一楼 |
客厅 |
|
|
12'0" x 13'1" |
|
一楼 |
厨房 |
|
|
12'0" x 13'9" |
https://www.realtor.ca/real-estate/27402112/292-fifth-avenue-ottawa-glebe


































