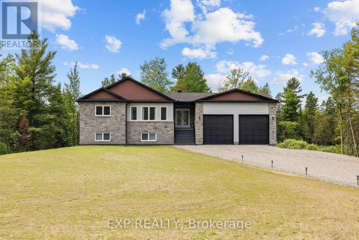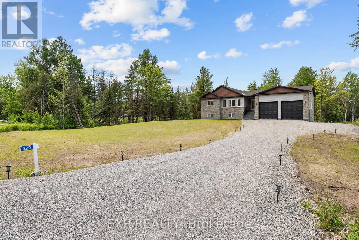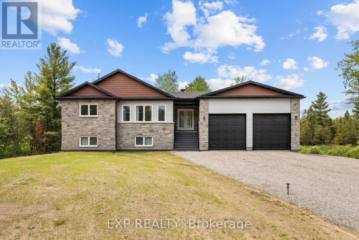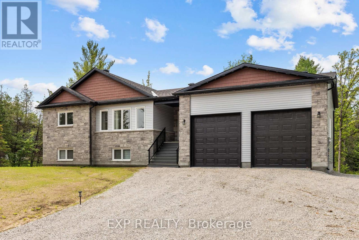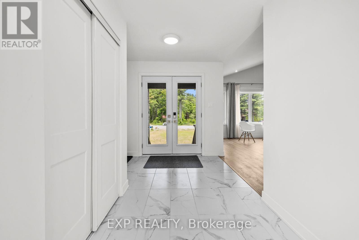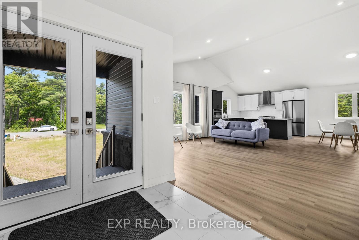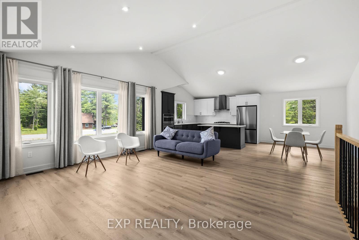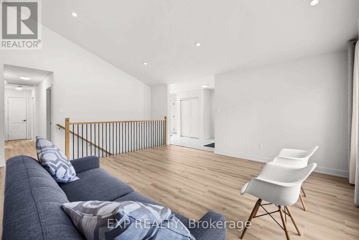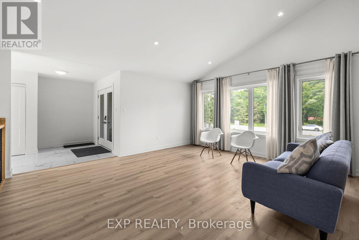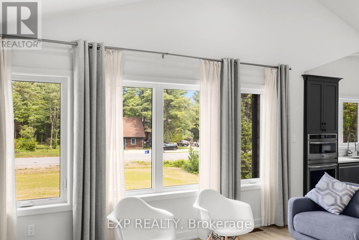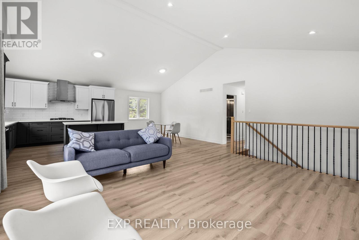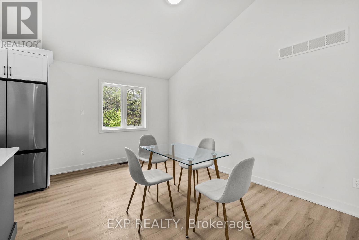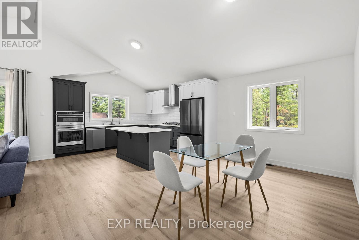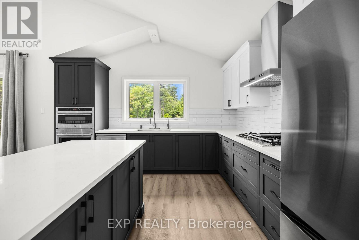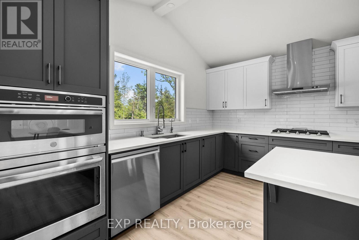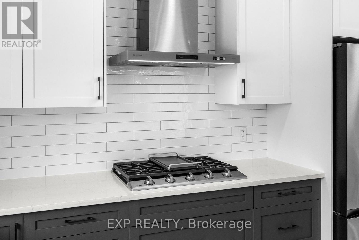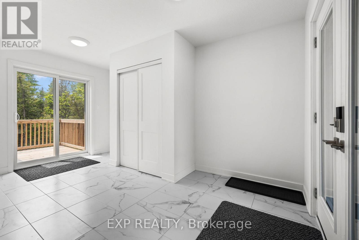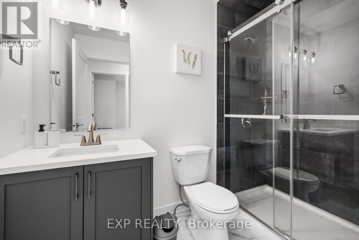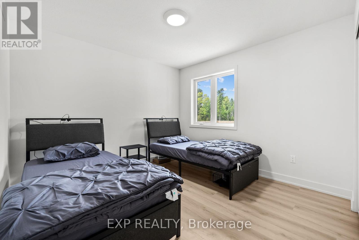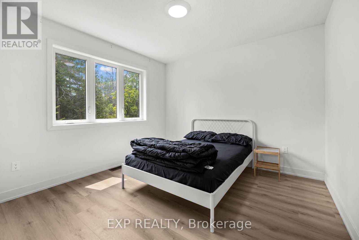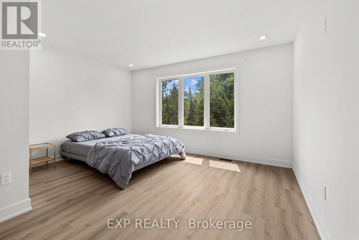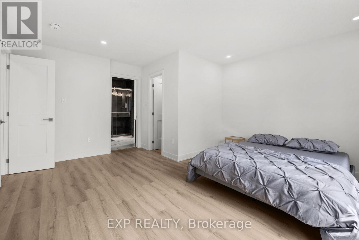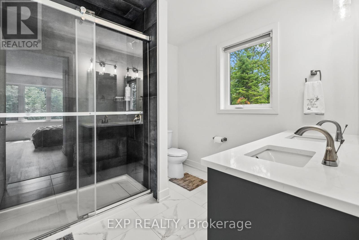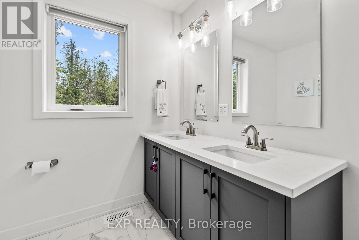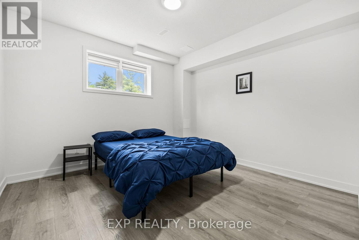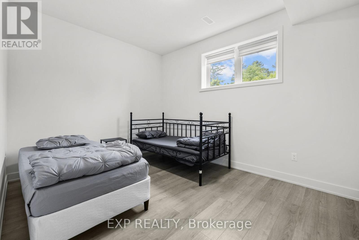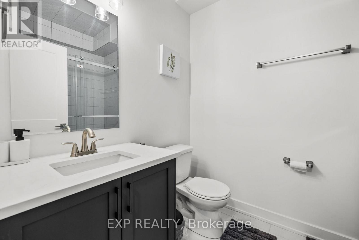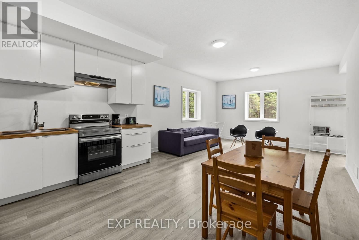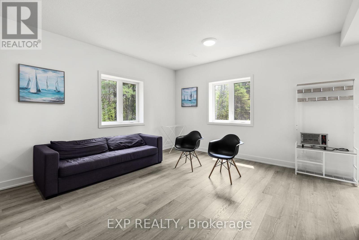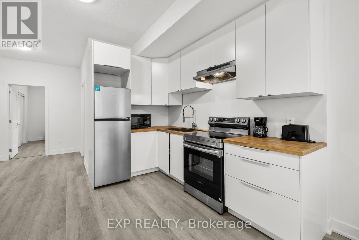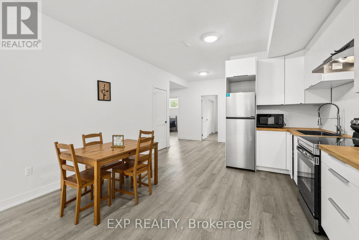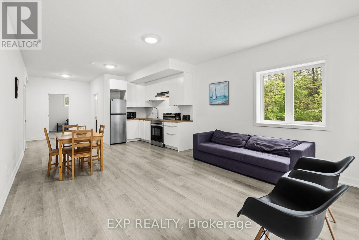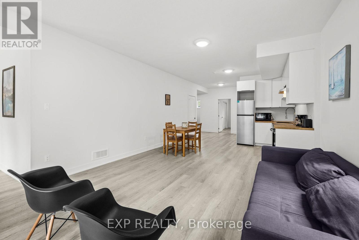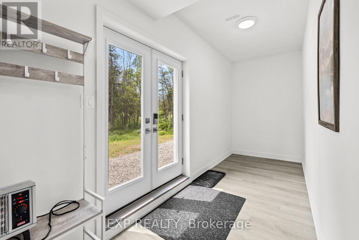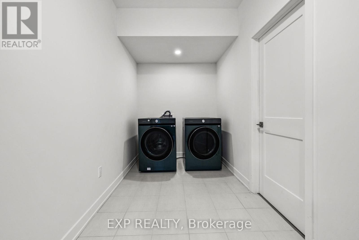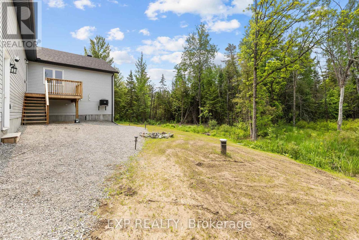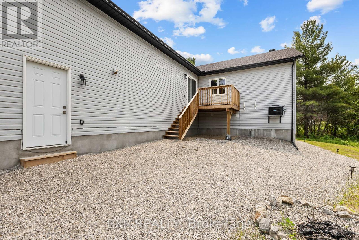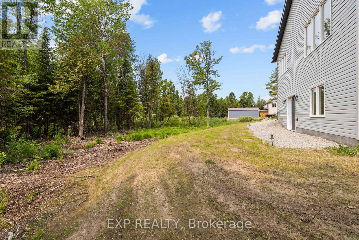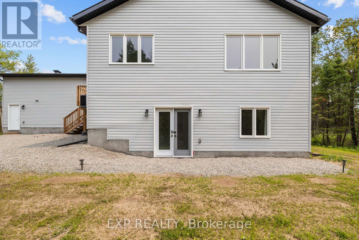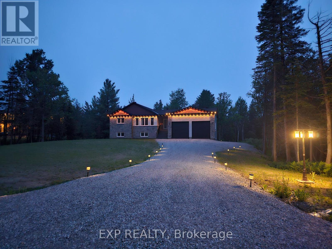5 卧室
3 浴室
1500 - 2000 sqft
平房
中央空调
Other
$1,049,900
Nestled on a scenic 1.78-acre lot in the sought-after community of Goodwood Estates, this 2024-built Ontario Model by Jackson Homes delivers approximately 2,700 sq ft of meticulously crafted living space that blends peaceful country charm with city conveniences just minutes away. Step inside to discover a bright, open-concept main level with soaring vaulted ceilings, expansive windows, and seamless flow perfect for family living and entertaining. The modern two-tone kitchen is a showstopper, featuring granite countertops, a centre island, high-end stainless steel appliances, and ample cabinetry that combines style with functionality. The spacious great room opens onto a rear deck overlooking a lush backyard backing onto a wooded lot, creating a true private oasis for nature lovers. A standout feature is the fully finished walkout basement with 9-ft ceilings, offering a complete in-law suite with 2 bedrooms, a full bath, full kitchen, large rec room, and private entrance. Perfect for multigenerational living or Airbnb and income potential. Built with quality craftsmanship and loaded with thoughtful structural upgrades, this property offers exceptional value, versatility, and the perfect balance between rural tranquility and modern living. (id:44758)
房源概要
|
MLS® Number
|
X12205372 |
|
房源类型
|
民宅 |
|
社区名字
|
910 - Beckwith Twp |
|
特征
|
Irregular Lot Size, 亲戚套间 |
|
总车位
|
16 |
详 情
|
浴室
|
3 |
|
地上卧房
|
5 |
|
总卧房
|
5 |
|
Age
|
0 To 5 Years |
|
赠送家电包括
|
洗碗机, 烘干机, Garage Door Opener, 炉子, 洗衣机, 冰箱 |
|
建筑风格
|
平房 |
|
地下室进展
|
已装修 |
|
地下室功能
|
Walk Out |
|
地下室类型
|
N/a (finished) |
|
施工种类
|
独立屋 |
|
空调
|
中央空调 |
|
外墙
|
砖, 乙烯基壁板 |
|
地基类型
|
混凝土浇筑 |
|
供暖类型
|
Other |
|
储存空间
|
1 |
|
内部尺寸
|
1500 - 2000 Sqft |
|
类型
|
独立屋 |
|
设备间
|
市政供水 |
车 位
土地
|
英亩数
|
无 |
|
污水道
|
Septic System |
|
土地深度
|
468 Ft ,9 In |
|
土地宽度
|
163 Ft ,3 In |
|
不规则大小
|
163.3 X 468.8 Ft |
房 间
| 楼 层 |
类 型 |
长 度 |
宽 度 |
面 积 |
|
地下室 |
卧室 |
4.0843 m |
3.0785 m |
4.0843 m x 3.0785 m |
|
地下室 |
浴室 |
|
|
Measurements not available |
|
地下室 |
卧室 |
3.749 m |
3.6881 m |
3.749 m x 3.6881 m |
|
一楼 |
门厅 |
2.3774 m |
4.5415 m |
2.3774 m x 4.5415 m |
|
一楼 |
客厅 |
4.7549 m |
4.0843 m |
4.7549 m x 4.0843 m |
|
一楼 |
厨房 |
3.6911 m |
3.7795 m |
3.6911 m x 3.7795 m |
|
一楼 |
餐厅 |
3.048 m |
4.511 m |
3.048 m x 4.511 m |
|
一楼 |
主卧 |
4.3891 m |
3.048 m |
4.3891 m x 3.048 m |
|
一楼 |
浴室 |
2.6822 m |
2.4994 m |
2.6822 m x 2.4994 m |
|
一楼 |
卧室 |
3.3223 m |
3.2918 m |
3.3223 m x 3.2918 m |
|
一楼 |
卧室 |
3.3223 m |
3.2918 m |
3.3223 m x 3.2918 m |
|
一楼 |
浴室 |
1.6459 m |
2.6822 m |
1.6459 m x 2.6822 m |
设备间
https://www.realtor.ca/real-estate/28435907/292-james-andrew-way-beckwith-910-beckwith-twp


