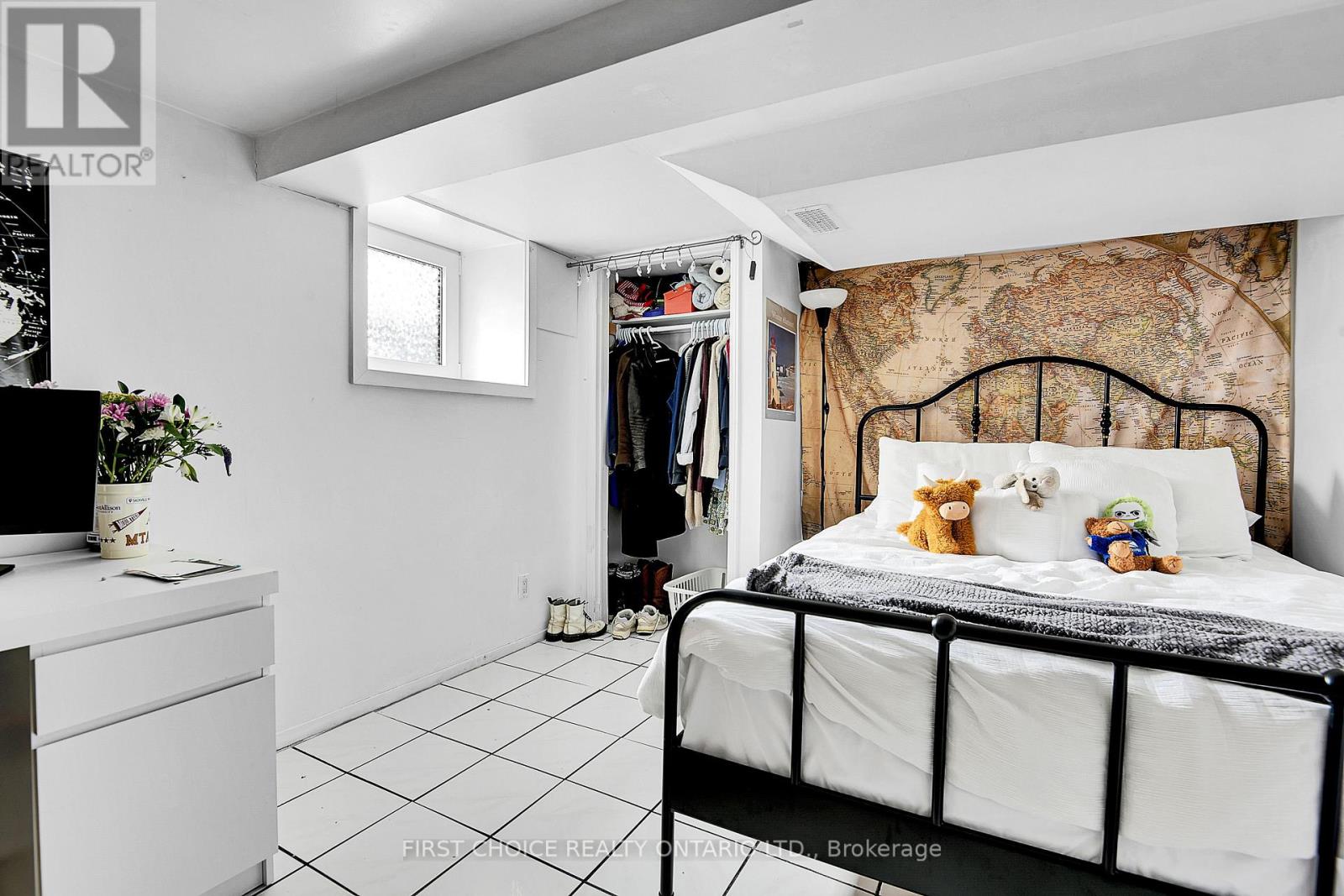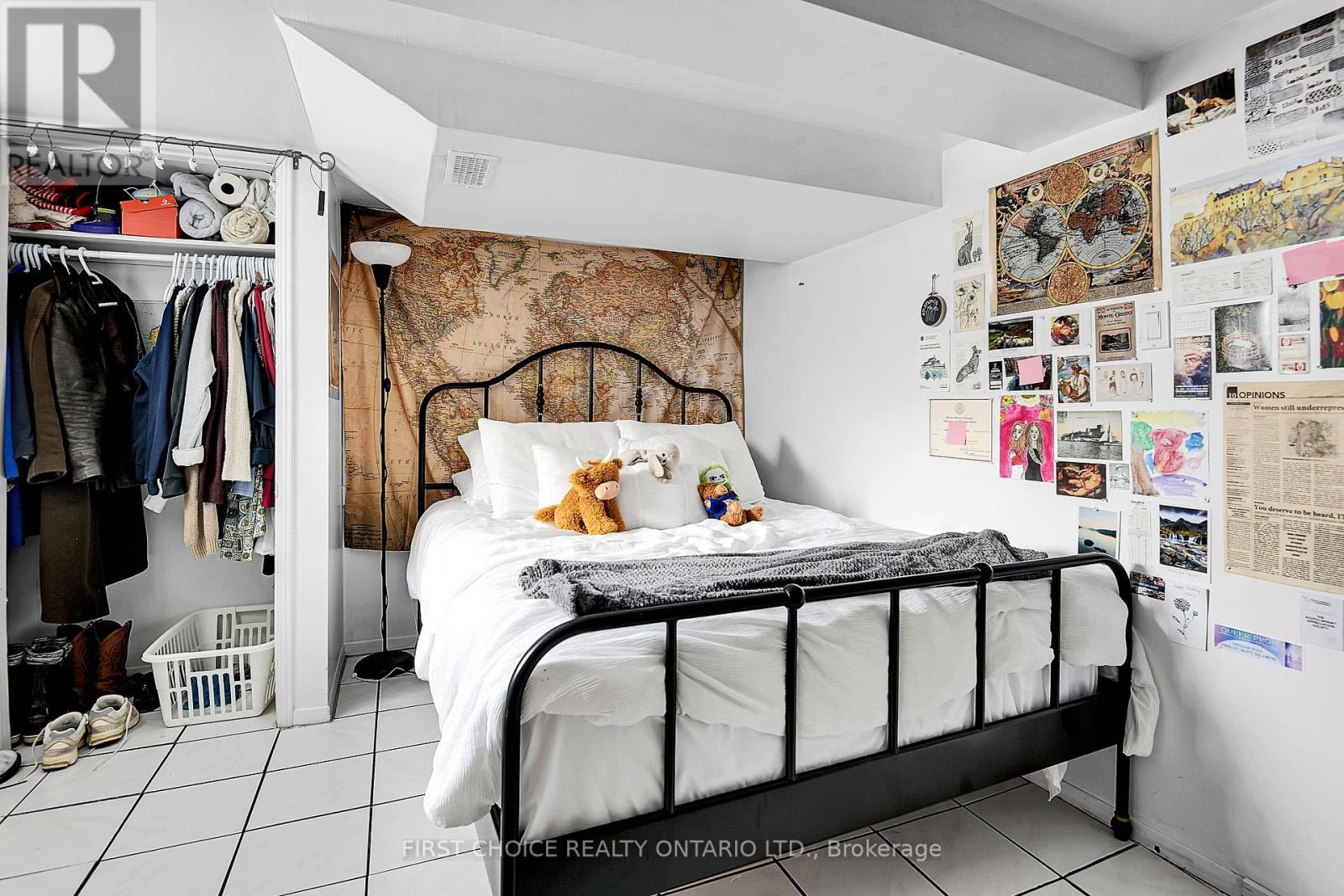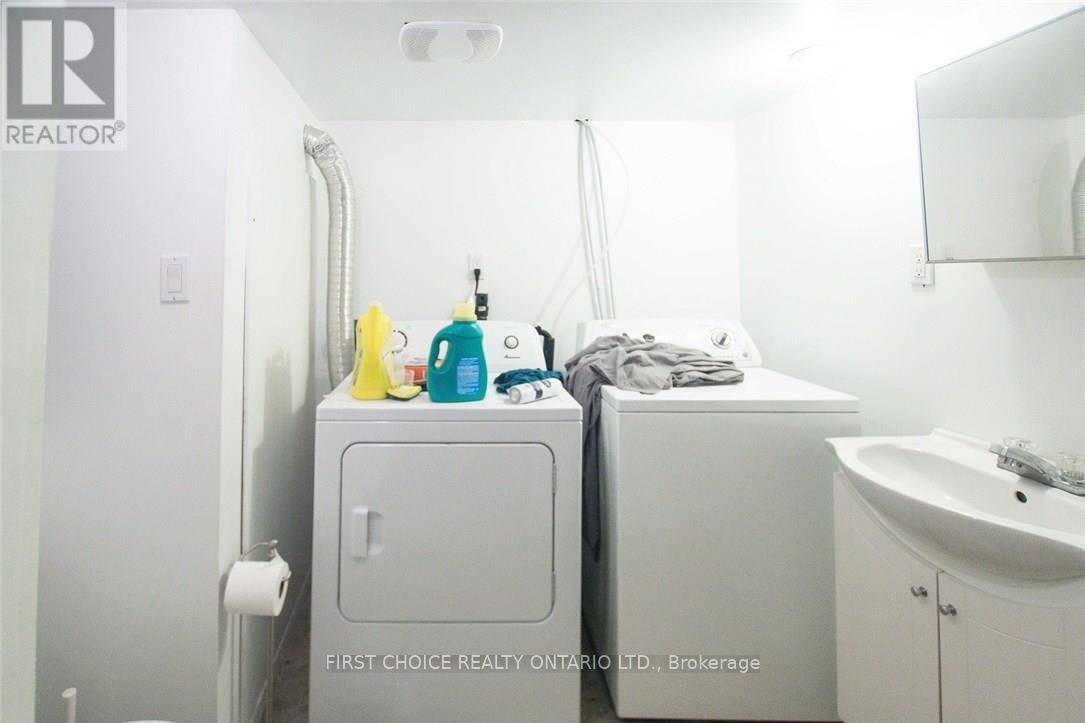4 卧室
2 浴室
1200 - 1399 sqft
风热取暖
$629,000
Welcome to 293 Powell Avenue, a classic half-double in The Glebe Annex, one of Ottawa's most vibrant and sought-after neighborhoods. Ideally located central to Preston, Bank Street, Dow's Lake and the Canal, as well as minutes from downtown, this 3 +1 bed, 2 full bathroom home offers the perfect blend of character, space, and opportunity. With lovely curb appeal, this property features original hardwood floors and high ceilings, creating a warm and inviting atmosphere. The practical layout provides plenty of flexibility, whether you're looking to create your ideal first home or take advantage of its strong rental potential in this high-demand area just steps to Carleton University. The private backyard offers an outdoor retreat, while nearby shops, restaurants, and transit make daily life a breeze. Whether you're a homeowner looking for a beautiful space to personalize or an investor seeking a prime rental opportunity, 293 Powell Avenue is a rare find in an unbeatable location. New roof in 2019, new front deck and balcony, modern windows, updated electrical, in unit washer dryer, two full bathrooms. INVESTORS please contact for financial information. (id:44758)
房源概要
|
MLS® Number
|
X12022170 |
|
房源类型
|
民宅 |
|
社区名字
|
4502 - West Centre Town |
详 情
|
浴室
|
2 |
|
地上卧房
|
3 |
|
地下卧室
|
1 |
|
总卧房
|
4 |
|
赠送家电包括
|
烘干机, Hood 电扇, 炉子, 洗衣机, 冰箱 |
|
地下室进展
|
已装修 |
|
地下室类型
|
全完工 |
|
施工种类
|
Semi-detached |
|
外墙
|
砖 |
|
地基类型
|
混凝土 |
|
供暖方式
|
天然气 |
|
供暖类型
|
压力热风 |
|
储存空间
|
2 |
|
内部尺寸
|
1200 - 1399 Sqft |
|
类型
|
独立屋 |
|
设备间
|
市政供水 |
车 位
土地
|
英亩数
|
无 |
|
污水道
|
Sanitary Sewer |
|
土地深度
|
71 Ft ,3 In |
|
土地宽度
|
16 Ft ,10 In |
|
不规则大小
|
16.9 X 71.3 Ft |
房 间
| 楼 层 |
类 型 |
长 度 |
宽 度 |
面 积 |
|
二楼 |
浴室 |
1.88 m |
1.55 m |
1.88 m x 1.55 m |
|
二楼 |
卧室 |
2.92 m |
3.15 m |
2.92 m x 3.15 m |
|
二楼 |
第二卧房 |
2.92 m |
3.38 m |
2.92 m x 3.38 m |
|
二楼 |
第三卧房 |
3.05 m |
4.67 m |
3.05 m x 4.67 m |
|
地下室 |
浴室 |
2.41 m |
2.03 m |
2.41 m x 2.03 m |
|
地下室 |
卧室 |
3.05 m |
4.27 m |
3.05 m x 4.27 m |
|
地下室 |
其它 |
3.2 m |
2.59 m |
3.2 m x 2.59 m |
|
地下室 |
其它 |
2.59 m |
2.44 m |
2.59 m x 2.44 m |
|
一楼 |
客厅 |
4.01 m |
3.35 m |
4.01 m x 3.35 m |
|
一楼 |
厨房 |
4.65 m |
2.44 m |
4.65 m x 2.44 m |
|
一楼 |
餐厅 |
3.66 m |
2.92 m |
3.66 m x 2.92 m |
https://www.realtor.ca/real-estate/28031360/293-powell-avenue-ottawa-4502-west-centre-town



































