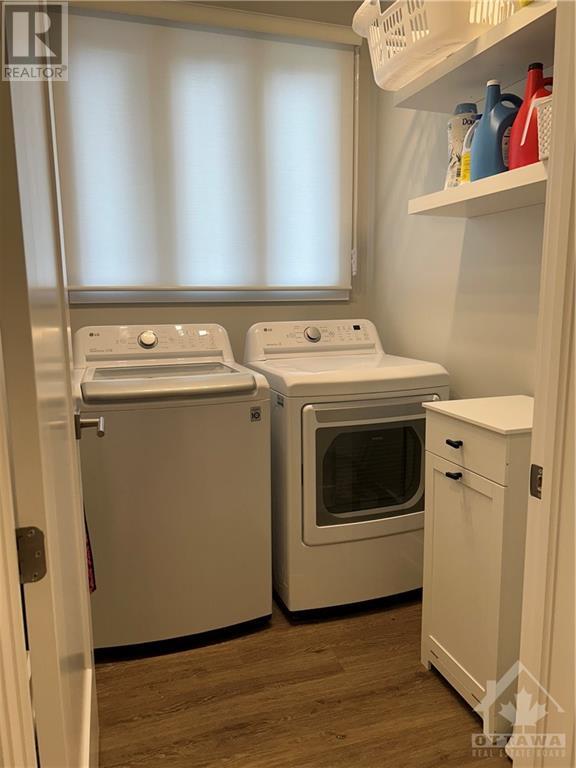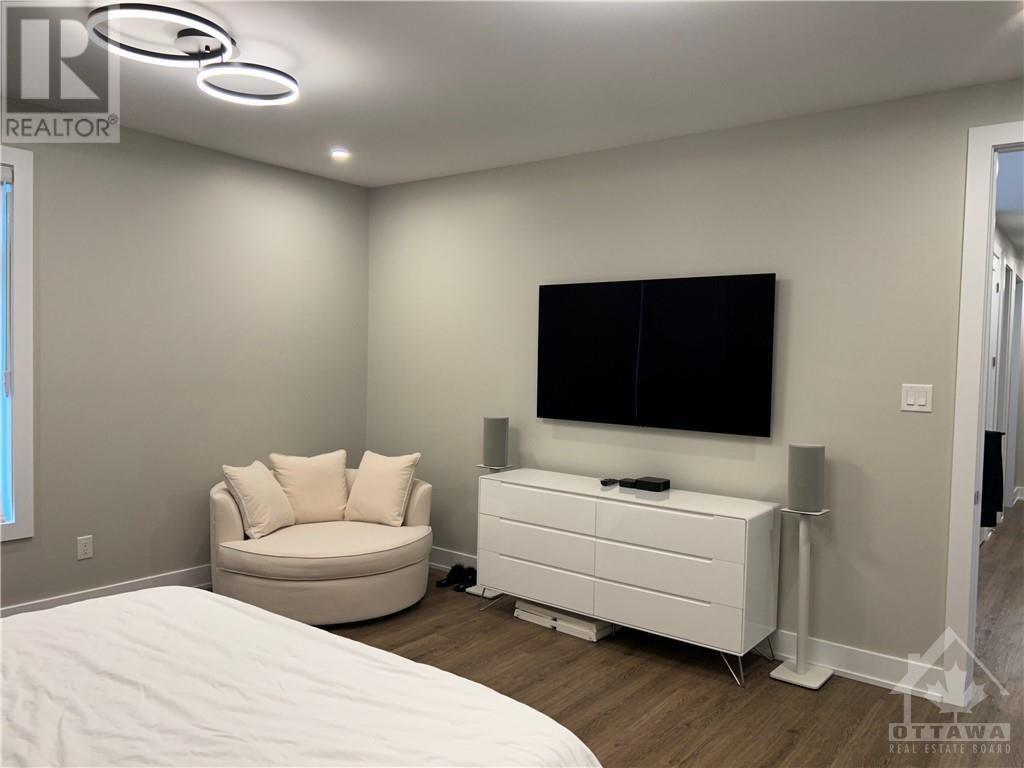3 卧室
4 浴室
中央空调
风热取暖
$1,099,000
Flooring: Tile, This modern semi-detached home in Britannia is walking distance to many neighborhood perks. Close by you will find easy access to the Ottawa River Pathway, coffee and ice cream shops, bakeries, beautiful Britannia Beach, and Andrew Haydon Park. The inviting main floor features an open concept kitchen with stainless steel appliances, large island with quartz waterfall countertop, and plenty of storage space, opening to the dining & living area complete with gas fireplace. The 2nd floor offers relaxation, with a spa like ensuite off the primary bedroom and large walk-in closet. You will also find an inviting loft area, 3-piece main bathroom, laundry room, and 2 additional bedrooms. The finished lower level has a large recreation room perfect for movie nights and a 3-piece bathroom. Don’t miss out on this home, with its easy access to the 417, proximity to the Ottawa River, shopping and new DND Headquarters., Flooring: Laminate (id:44758)
房源概要
|
MLS® Number
|
X9516206 |
|
房源类型
|
民宅 |
|
临近地区
|
Britannia |
|
社区名字
|
6101 - Britannia |
|
附近的便利设施
|
公共交通 |
|
总车位
|
4 |
详 情
|
浴室
|
4 |
|
地上卧房
|
3 |
|
总卧房
|
3 |
|
赠送家电包括
|
Cooktop, 洗碗机, 烘干机, 烤箱, 冰箱, 洗衣机 |
|
地下室进展
|
已装修 |
|
地下室类型
|
全完工 |
|
施工种类
|
Semi-detached |
|
空调
|
中央空调 |
|
外墙
|
砖, 石 |
|
地基类型
|
混凝土 |
|
供暖方式
|
天然气 |
|
供暖类型
|
压力热风 |
|
储存空间
|
2 |
|
类型
|
独立屋 |
|
设备间
|
市政供水 |
车 位
土地
|
英亩数
|
无 |
|
土地便利设施
|
公共交通 |
|
污水道
|
Sanitary Sewer |
|
土地深度
|
99 Ft ,10 In |
|
土地宽度
|
36 Ft ,5 In |
|
不规则大小
|
36.44 X 99.88 Ft ; 0 |
|
规划描述
|
住宅 |
房 间
| 楼 层 |
类 型 |
长 度 |
宽 度 |
面 积 |
|
二楼 |
浴室 |
3.42 m |
1.85 m |
3.42 m x 1.85 m |
|
二楼 |
洗衣房 |
2.08 m |
1.72 m |
2.08 m x 1.72 m |
|
二楼 |
卧室 |
3.35 m |
3.35 m |
3.35 m x 3.35 m |
|
二楼 |
卧室 |
3.04 m |
4.54 m |
3.04 m x 4.54 m |
|
二楼 |
主卧 |
4.82 m |
4.54 m |
4.82 m x 4.54 m |
|
二楼 |
浴室 |
3.63 m |
2.74 m |
3.63 m x 2.74 m |
|
二楼 |
Loft |
4.82 m |
3.04 m |
4.82 m x 3.04 m |
|
地下室 |
娱乐,游戏房 |
7.62 m |
4.95 m |
7.62 m x 4.95 m |
|
地下室 |
浴室 |
2.51 m |
1.72 m |
2.51 m x 1.72 m |
|
一楼 |
客厅 |
3.98 m |
5.61 m |
3.98 m x 5.61 m |
|
一楼 |
餐厅 |
2.84 m |
2.89 m |
2.84 m x 2.89 m |
|
一楼 |
厨房 |
2.84 m |
3.96 m |
2.84 m x 3.96 m |
|
一楼 |
门厅 |
2.84 m |
1.54 m |
2.84 m x 1.54 m |
|
一楼 |
浴室 |
2 m |
1.52 m |
2 m x 1.52 m |
|
一楼 |
Mud Room |
2.08 m |
1.6 m |
2.08 m x 1.6 m |
https://www.realtor.ca/real-estate/27210773/2930-ahearn-avenue-ottawa-6101-britannia


































