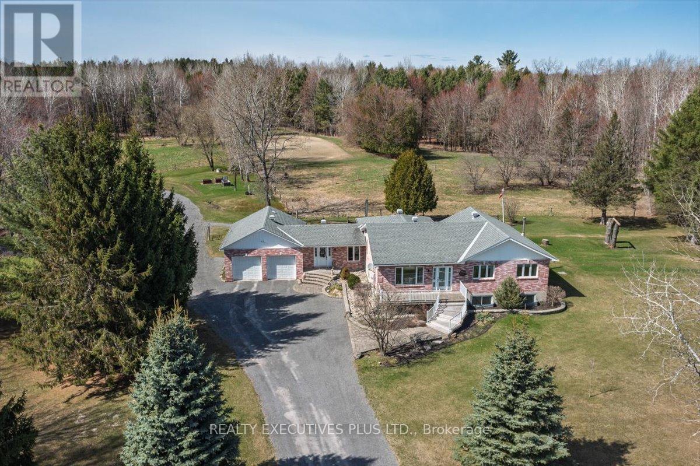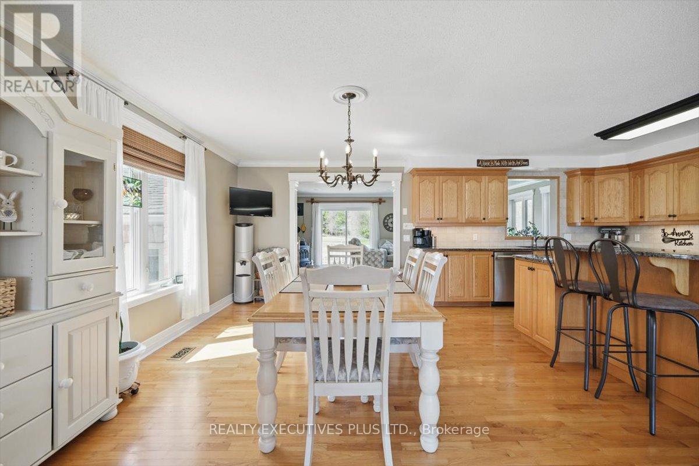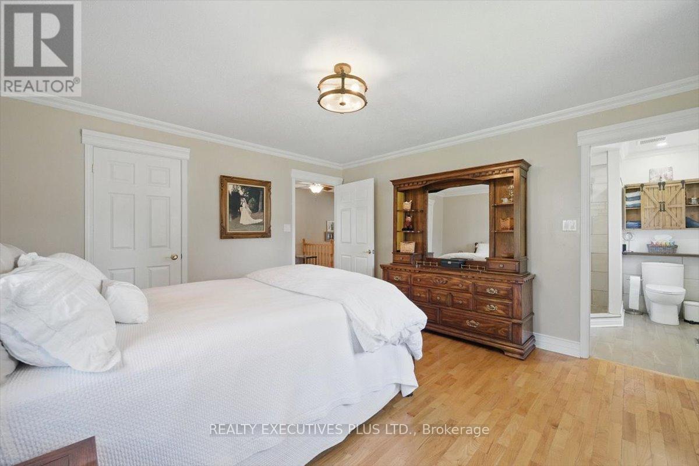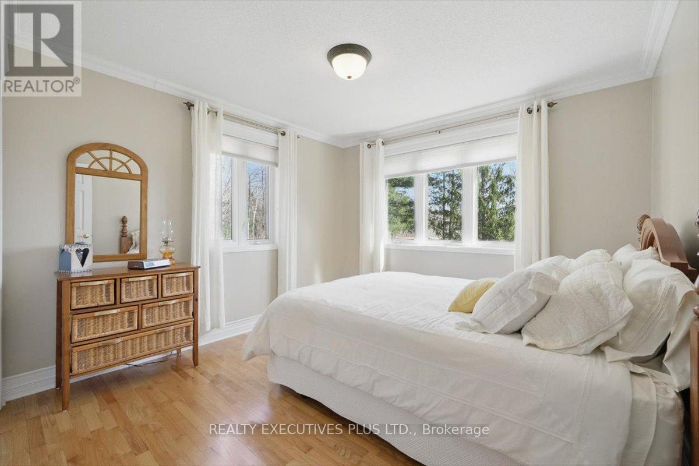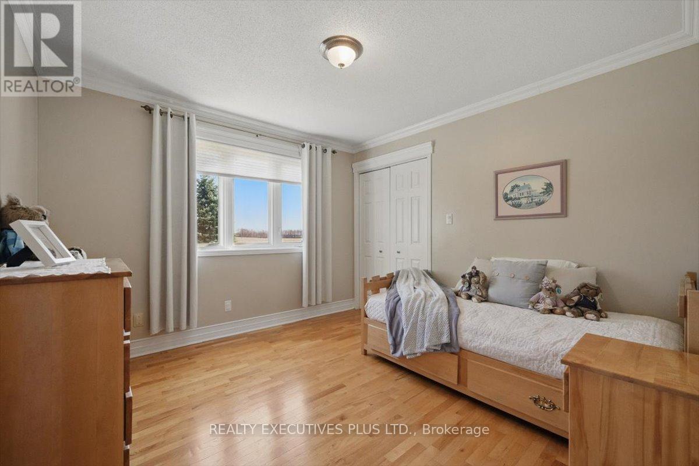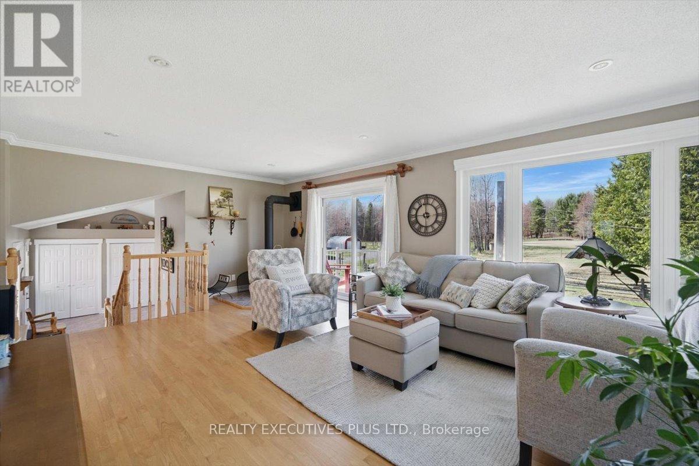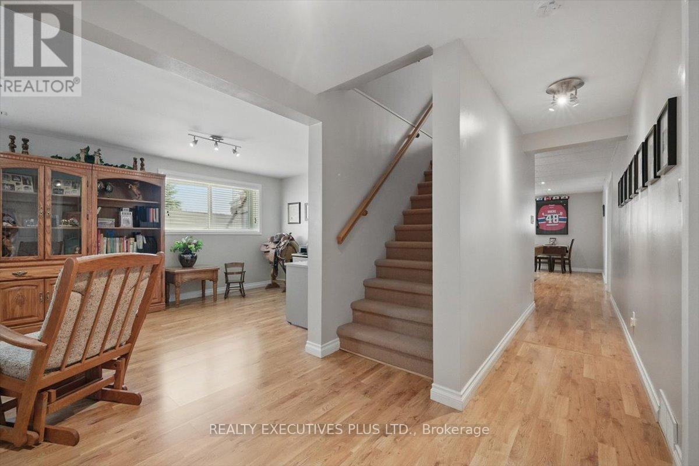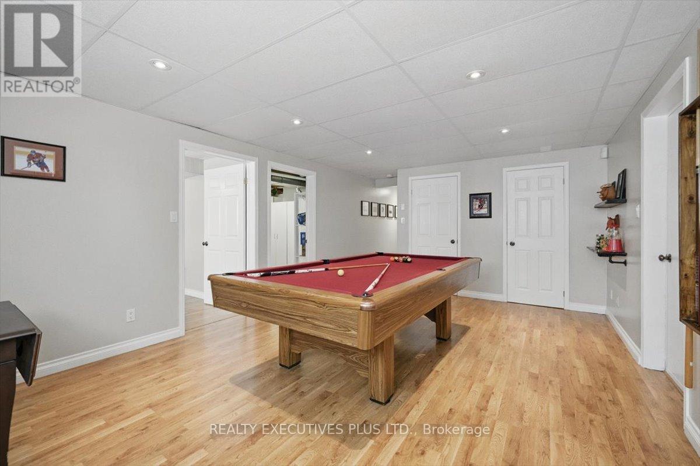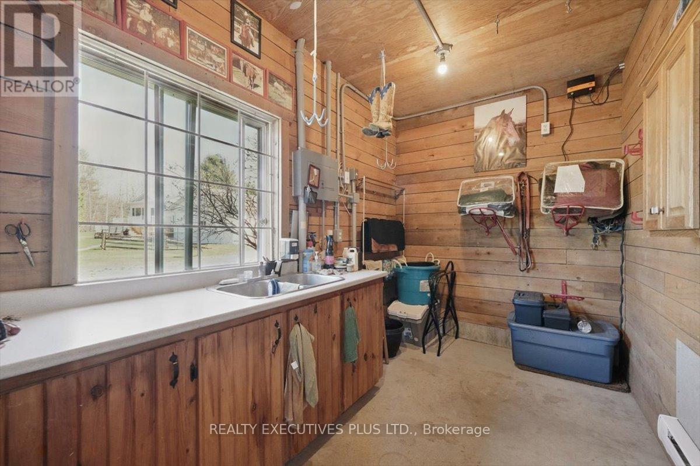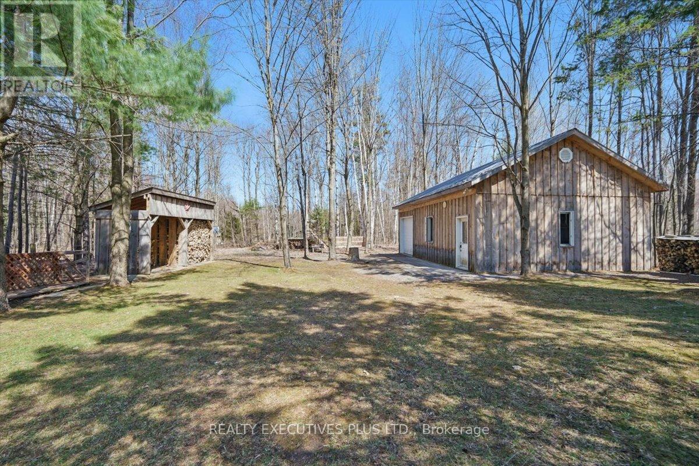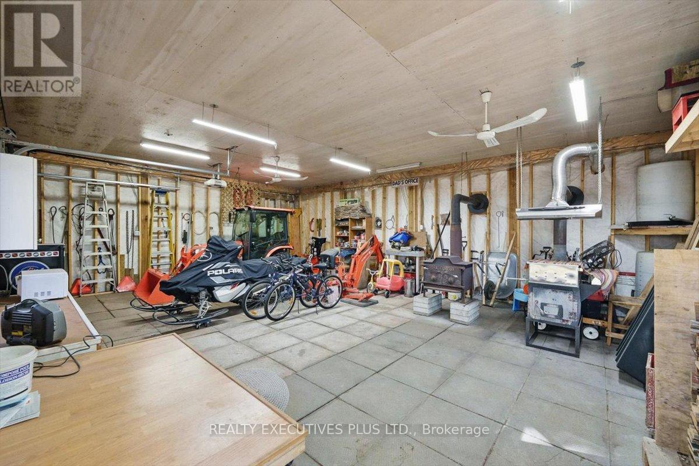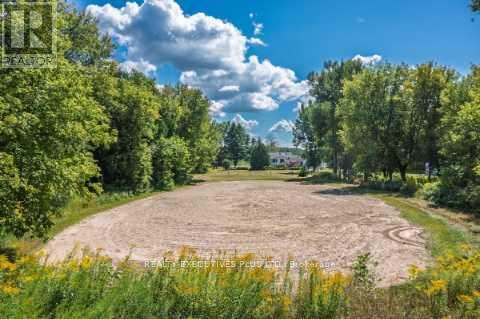5 卧室
4 浴室
2000 - 2500 sqft
Raised 平房
壁炉
中央空调
风热取暖
面积
$1,250,000
12.7 Acres Turnkey Hobby farm, beautifully landscaped, serene and peaceful setting with pastures, forest and trails. Easy access to ATV and snowmobile trails. Brick bungalow with 3 + 2 bedrooms, 3+1 bathrooms, with oversized double attached garage with 60 amp service, insulated, with inside entry. Open concept, pristine with loads of natural light, new custom bathrooms with travertine and tile, fully finished lower level, hardwood and ceramic throughout main level, granite countertops, upgraded trim, master BR with ensuite, AC, alarm system, central vac, oil heating, wood burning stove on main floor, loads of storage space, cold storage, cedar closet, generlink, new decks, fibre optic, UV water softener system, 2 wells, backup marine battery for sump pump. Stable is hemlock and steel construction, insulated walls, poured concrete floors, with 60 amp service 4 box stalls with cushioned stable mats, heated tack room with running water, feed room, electro braid fencing throughout pastures with 8 Behlen ranch gates (horse safe), 2 yard hydrants at pastures for water on demand, oversized sand ring with naturally compacted sand and clay, runin shelter with lights and outlets, sacrifice paddock, 3 pastures. Detached utility garage, steel construction, poured concrete floor with full garage door, man door and electrical lights and outlets. Sugar shack/machine shed with 30 amp service, full garage door with automatic garage door opener and man door. Constructed on techno posts, steel roof, board and batten construction with cement tile floor,wood stove for heating and separate maple syrup evaporator/ stove and hood fan.Don't miss this opportunity book your private showing today! (id:44758)
房源概要
|
MLS® Number
|
X12113646 |
|
房源类型
|
民宅 |
|
社区名字
|
607 - Clarence/Rockland Twp |
|
设备类型
|
没有 |
|
特征
|
Sump Pump |
|
总车位
|
12 |
|
租赁设备类型
|
没有 |
|
结构
|
Paddocks/corralls, Barn, Barn |
详 情
|
浴室
|
4 |
|
地上卧房
|
3 |
|
地下卧室
|
2 |
|
总卧房
|
5 |
|
Age
|
31 To 50 Years |
|
赠送家电包括
|
Water Purifier, Water Heater, Water Treatment, Blinds, 洗碗机, 烘干机, Garage Door Opener, Hood 电扇, 微波炉, 炉子, 洗衣机, 冰箱 |
|
建筑风格
|
Raised Bungalow |
|
地下室进展
|
已装修 |
|
地下室类型
|
N/a (finished) |
|
施工种类
|
独立屋 |
|
空调
|
中央空调 |
|
外墙
|
砖, 乙烯基壁板 |
|
Fire Protection
|
报警系统 |
|
壁炉
|
有 |
|
Fireplace Total
|
1 |
|
壁炉类型
|
木头stove |
|
Flooring Type
|
Hardwood |
|
地基类型
|
混凝土浇筑 |
|
客人卫生间(不包含洗浴)
|
1 |
|
供暖方式
|
油 |
|
供暖类型
|
压力热风 |
|
储存空间
|
1 |
|
内部尺寸
|
2000 - 2500 Sqft |
|
类型
|
独立屋 |
|
设备间
|
Dug Well |
车 位
土地
|
英亩数
|
有 |
|
污水道
|
Septic System |
|
土地深度
|
984 Ft ,7 In |
|
土地宽度
|
560 Ft ,1 In |
|
不规则大小
|
560.1 X 984.6 Ft |
|
规划描述
|
Rural 住宅 |
房 间
| 楼 层 |
类 型 |
长 度 |
宽 度 |
面 积 |
|
地下室 |
Bedroom 5 |
4.42 m |
3.54 m |
4.42 m x 3.54 m |
|
地下室 |
家庭房 |
3.39 m |
6.66 m |
3.39 m x 6.66 m |
|
地下室 |
娱乐,游戏房 |
4 m |
5.92 m |
4 m x 5.92 m |
|
地下室 |
Bedroom 4 |
4.42 m |
3.27 m |
4.42 m x 3.27 m |
|
一楼 |
客厅 |
5.83 m |
6.17 m |
5.83 m x 6.17 m |
|
一楼 |
餐厅 |
4.39 m |
3.27 m |
4.39 m x 3.27 m |
|
一楼 |
厨房 |
4.39 m |
3.48 m |
4.39 m x 3.48 m |
|
一楼 |
家庭房 |
4.29 m |
6.75 m |
4.29 m x 6.75 m |
|
一楼 |
主卧 |
4.39 m |
3.97 m |
4.39 m x 3.97 m |
|
一楼 |
第二卧房 |
3.39 m |
3.34 m |
3.39 m x 3.34 m |
|
一楼 |
第三卧房 |
3.39 m |
3.28 m |
3.39 m x 3.28 m |
https://www.realtor.ca/real-estate/28237112/2935-baseline-road-clarence-rockland-607-clarencerockland-twp


