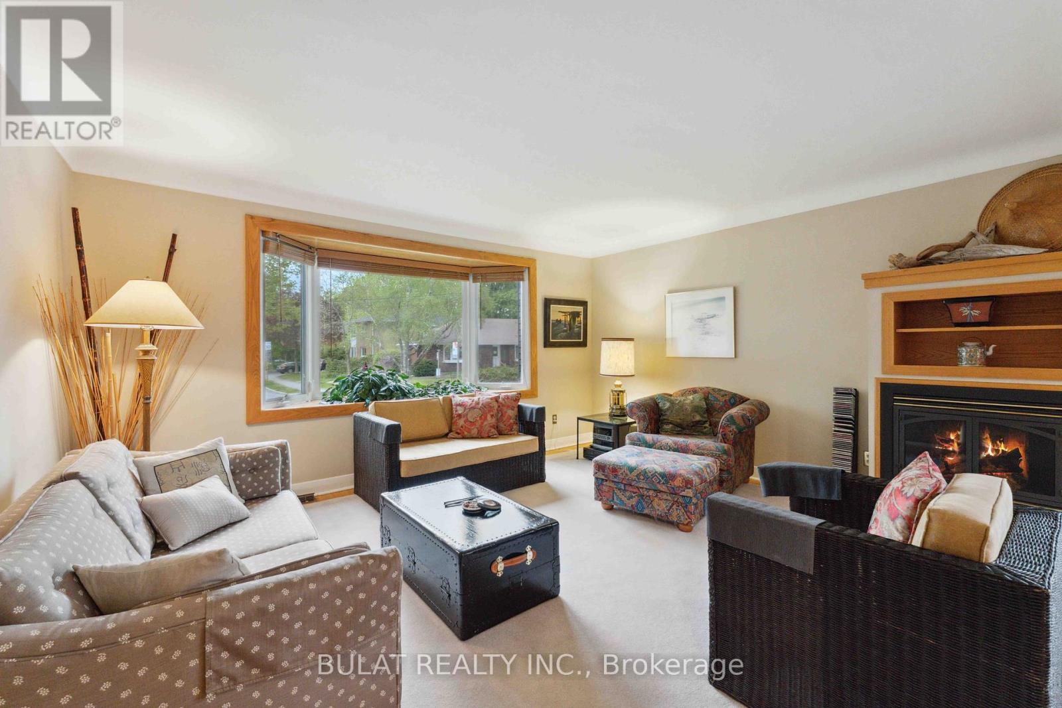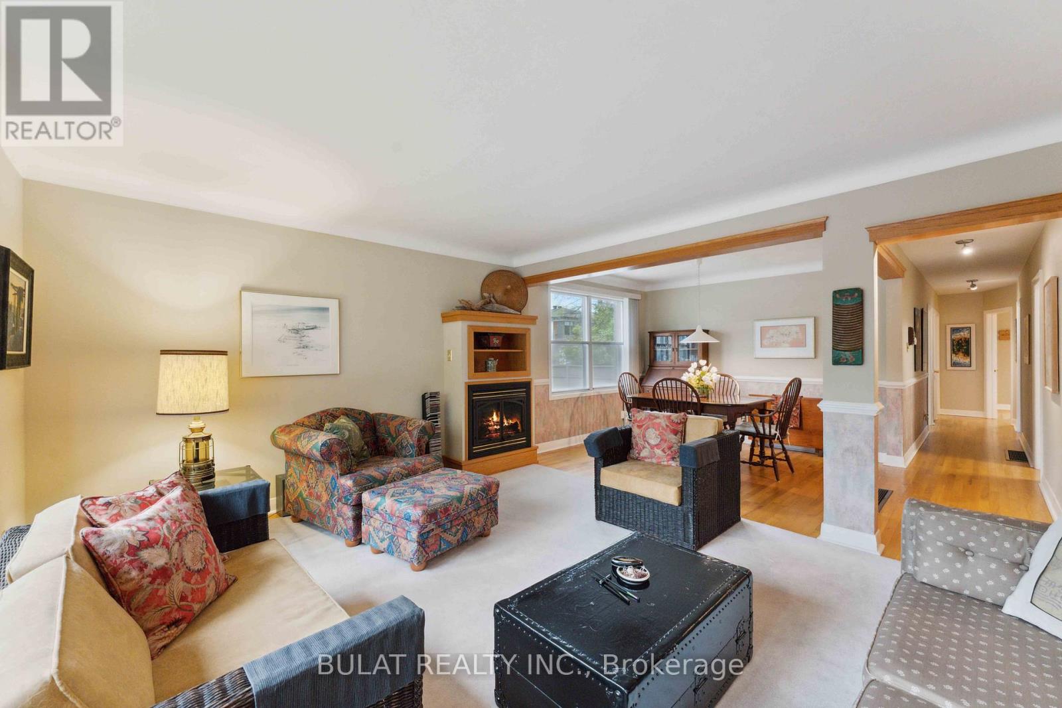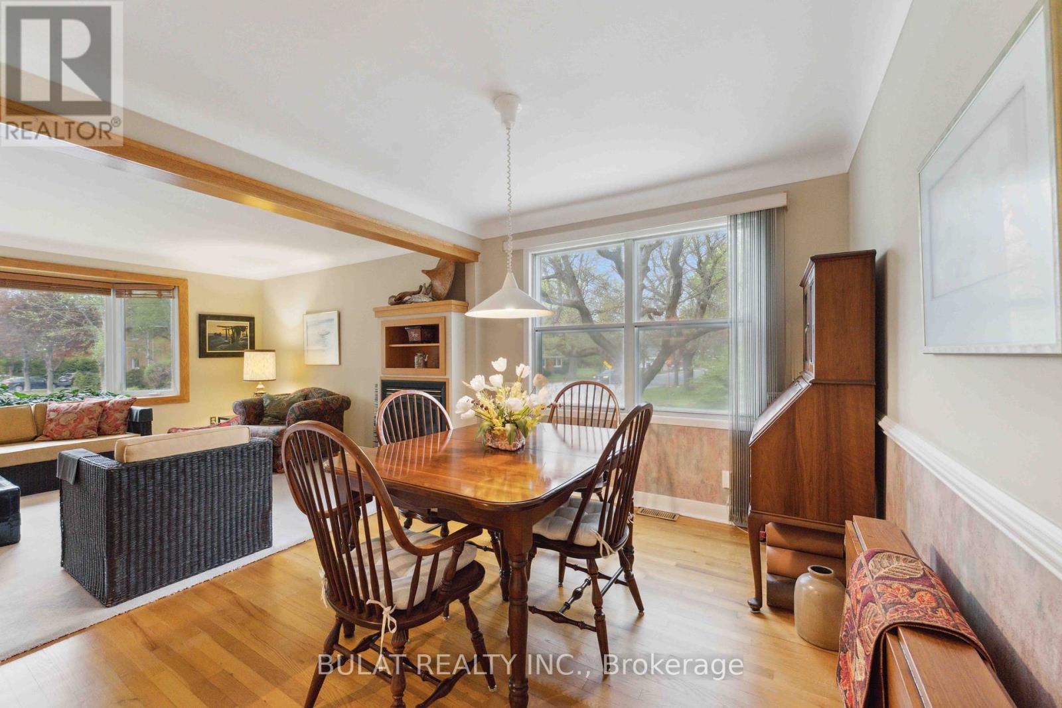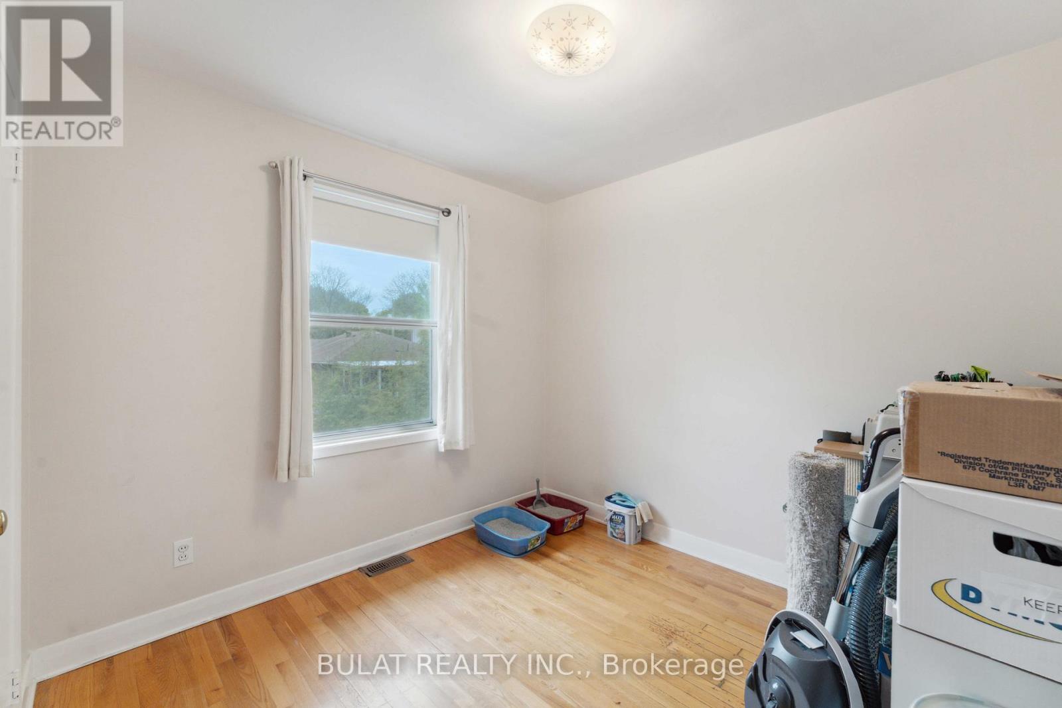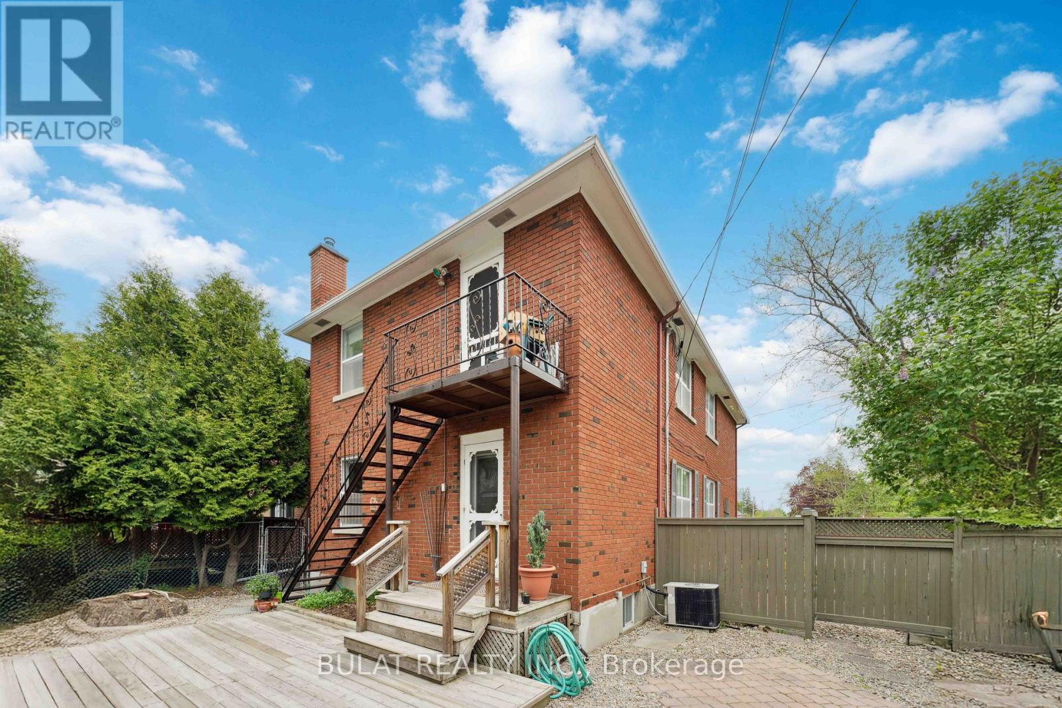7 卧室
3 浴室
2000 - 2500 sqft
壁炉
中央空调
风热取暖
Landscaped
$1,040,000
Amazing All-Brick Duplex in Sought-After Westboro! Dont miss this rare opportunity to own a beautifully maintained & versatile duplex nestled in the heart of desirable Westboro, surrounded by mature trees and perennial gardens. This quality-built, all-brick home offers incredible flexibility with two spacious mirror-image apartments with the potential to easily create a third lower-level unit , just add a kitchenette! Each unit features bright, open-concept layouts, some hardwood floors, huge windows that flood the space with natural light. The main level also boasts a cozy gas fireplace. Both have access to a rear deck overlooking the lush backyard & deck.This home has been lovingly cared for and updated over the years,( approx ages of updates/ some invoices available) including: 200 amp service (1997), Updated main bath ( 2000), lower level bath ( 1999), Front windows & door, main level interior apt door(2005), Gas furnace (2015),Two rental gas water heaters (2014),Roof shingles (house 2018, garage 2022)Oversized double garage with ample parking (2004,)New range hood in main floor kitchen (2025).The lower level includes a huge family room, partitioned bedroom and office and a full bath; ideal for an in-law suite or third unit (just ask Barb!) Additional highlights include:Three hydro meters (Unit 1, Unit 2, & common area) Separate entrances for each apt. Two hot water tanks.Spacious 2-car garage. Enjoy income from a wonderful long-term month-to-month quiet & clean Tenant of 25 years currently paying $2,500/month + $150 for utilities. She would love to stay! Live in one unit, rent the others, or expand your investment with ease in one of Ottawas most vibrant and walkable neighborhoods. Zoned Legal Duplex. This is a property you don't want to miss! (id:44758)
房源概要
|
MLS® Number
|
X12154843 |
|
房源类型
|
Multi-family |
|
社区名字
|
5003 - Westboro/Hampton Park |
|
附近的便利设施
|
公共交通 |
|
设备类型
|
热水器 |
|
总车位
|
5 |
|
租赁设备类型
|
热水器 |
|
结构
|
Patio(s) |
|
View Type
|
View |
详 情
|
浴室
|
3 |
|
地上卧房
|
6 |
|
地下卧室
|
1 |
|
总卧房
|
7 |
|
公寓设施
|
Fireplace(s), Separate 电ity Meters |
|
赠送家电包括
|
Water Meter, 洗碗机, 烘干机, Hood 电扇, Two 炉子s, 洗衣机, Two 冰箱s |
|
地下室进展
|
部分完成 |
|
地下室类型
|
N/a (partially Finished) |
|
空调
|
中央空调 |
|
外墙
|
砖 |
|
壁炉
|
有 |
|
Fireplace Total
|
1 |
|
Flooring Type
|
Hardwood |
|
地基类型
|
混凝土浇筑 |
|
供暖方式
|
天然气 |
|
供暖类型
|
压力热风 |
|
储存空间
|
2 |
|
内部尺寸
|
2000 - 2500 Sqft |
|
类型
|
Duplex |
|
设备间
|
市政供水 |
车 位
土地
|
英亩数
|
无 |
|
围栏类型
|
Fenced Yard |
|
土地便利设施
|
公共交通 |
|
Landscape Features
|
Landscaped |
|
污水道
|
Sanitary Sewer |
|
土地深度
|
115 Ft ,4 In |
|
土地宽度
|
43 Ft |
|
不规则大小
|
43 X 115.4 Ft |
房 间
| 楼 层 |
类 型 |
长 度 |
宽 度 |
面 积 |
|
二楼 |
主卧 |
3.136 m |
3.768 m |
3.136 m x 3.768 m |
|
二楼 |
第二卧房 |
3.136 m |
2.768 m |
3.136 m x 2.768 m |
|
二楼 |
第三卧房 |
2.82 m |
2.77 m |
2.82 m x 2.77 m |
|
二楼 |
浴室 |
2.39 m |
1.513 m |
2.39 m x 1.513 m |
|
二楼 |
客厅 |
4.7 m |
3.97 m |
4.7 m x 3.97 m |
|
二楼 |
餐厅 |
3.138 m |
2.99 m |
3.138 m x 2.99 m |
|
二楼 |
厨房 |
2.43 m |
4.697 m |
2.43 m x 4.697 m |
|
Lower Level |
家庭房 |
8.19 m |
4.62 m |
8.19 m x 4.62 m |
|
Lower Level |
卧室 |
5.08 m |
2.99 m |
5.08 m x 2.99 m |
|
Lower Level |
浴室 |
1.95 m |
2.35 m |
1.95 m x 2.35 m |
|
Lower Level |
设备间 |
2.43 m |
4.69 m |
2.43 m x 4.69 m |
|
一楼 |
客厅 |
4.7 m |
3.97 m |
4.7 m x 3.97 m |
|
一楼 |
餐厅 |
3.138 m |
2.99 m |
3.138 m x 2.99 m |
|
一楼 |
厨房 |
2.43 m |
4.697 m |
2.43 m x 4.697 m |
|
一楼 |
主卧 |
3.136 m |
3.768 m |
3.136 m x 3.768 m |
|
一楼 |
第二卧房 |
3.136 m |
2.768 m |
3.136 m x 2.768 m |
|
一楼 |
第三卧房 |
2.82 m |
2.77 m |
2.82 m x 2.77 m |
|
一楼 |
浴室 |
2.39 m |
1.513 m |
2.39 m x 1.513 m |
https://www.realtor.ca/real-estate/28326551/294-clare-street-ottawa-5003-westborohampton-park



