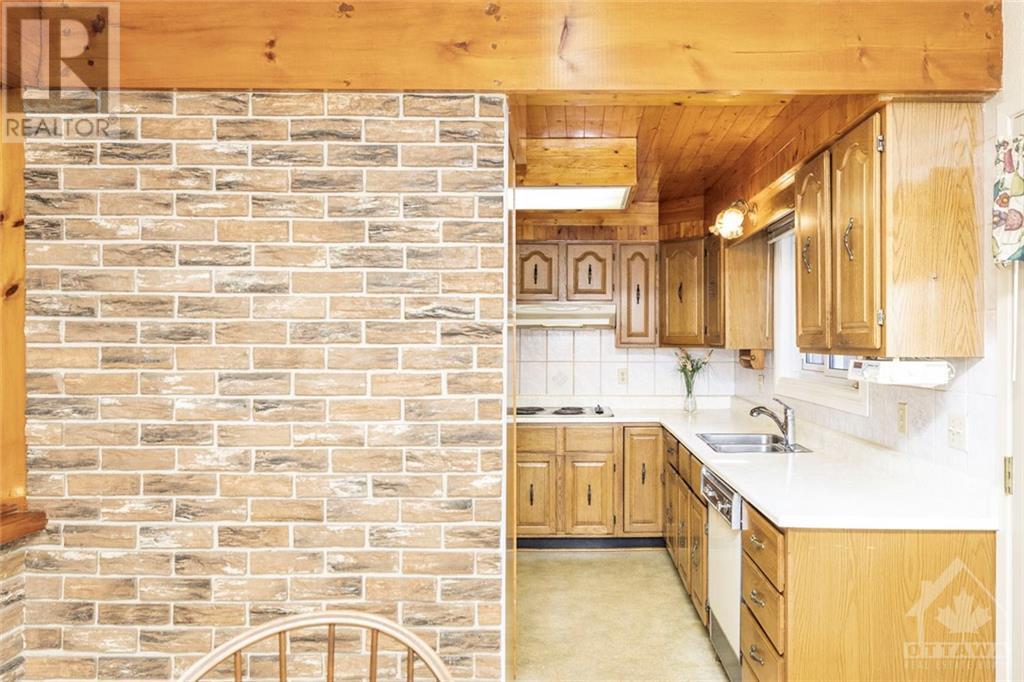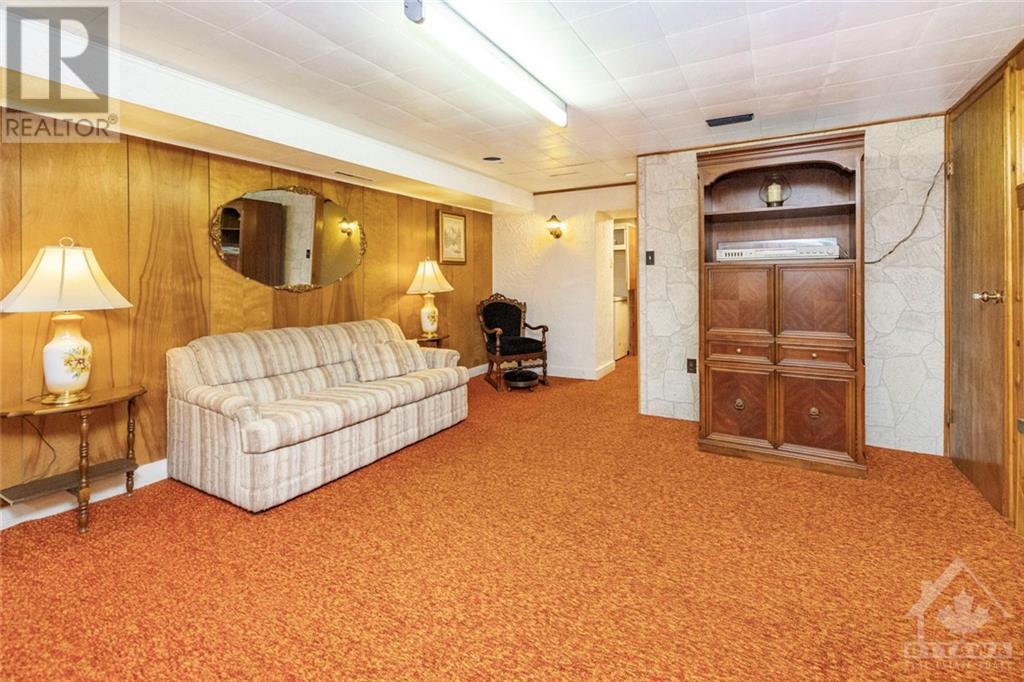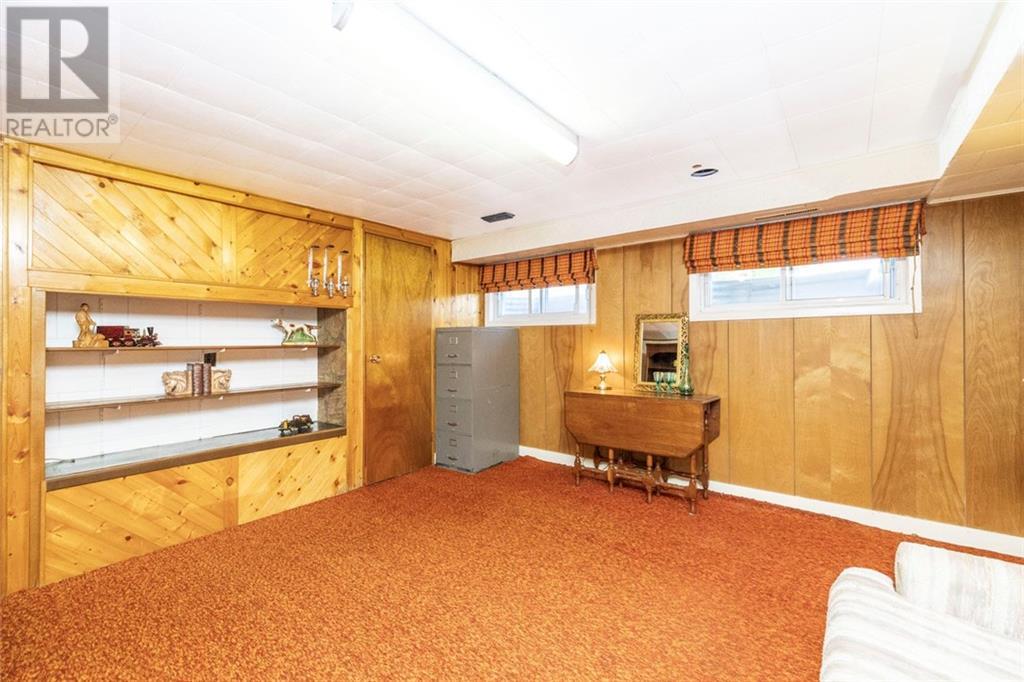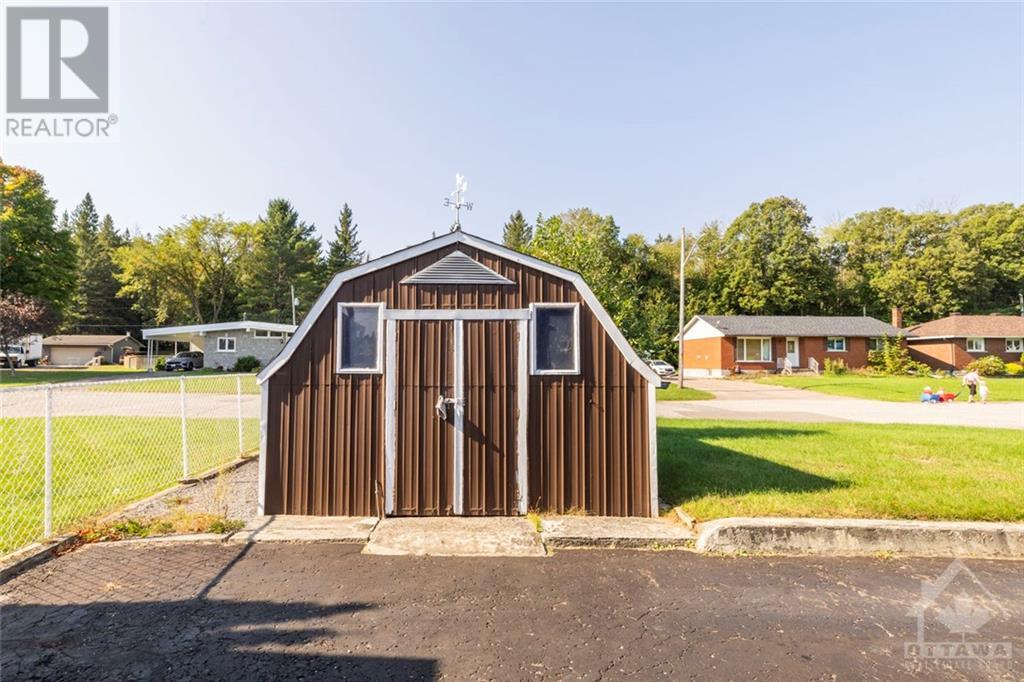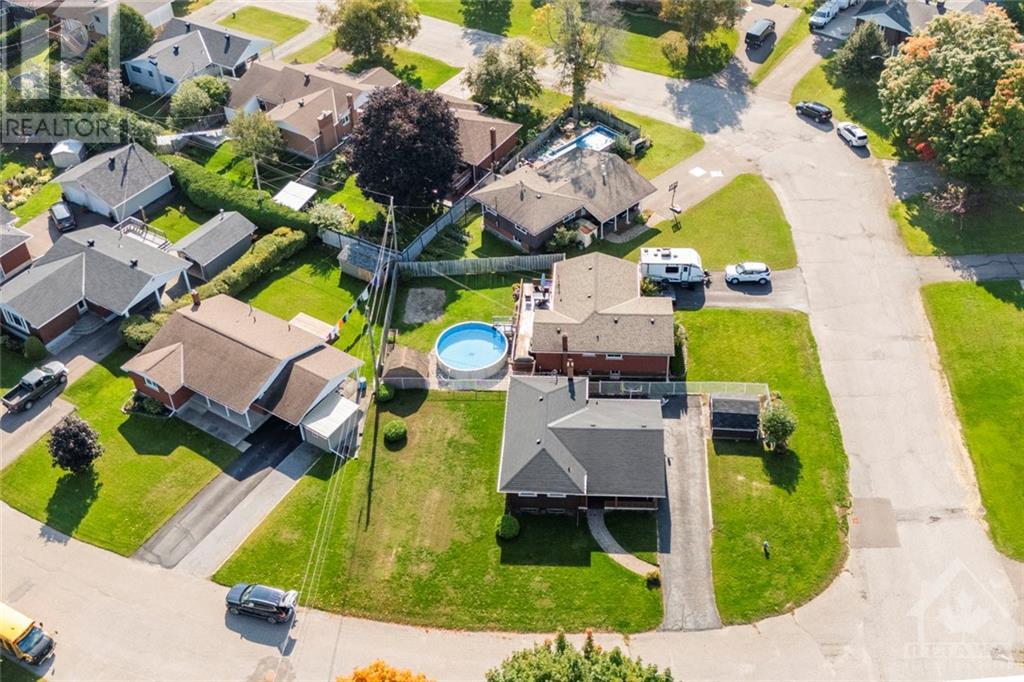2 卧室
2 浴室
中央空调
风热取暖
$374,000
This lovely home sits on a large corner lot on a quiet street filled with mature trees, friendly neighbours and in a great location! The split level has been lovingly kept throughout the years, while still maintaining much of its original charm and character. There are two oversized bedrooms with the potential of a third in the basement. If you are looking for additional living space, this partially finished basement is perfect for a family room, complete with a bathroom and tons of storage space. Conveniently located within minutes of shopping, parks, schools, recreation and much more. Whether you are looking to downsize, raise a family or if you’re just starting out, this home is waiting for your very own personal touch! (id:44758)
房源概要
|
MLS® Number
|
1411843 |
|
房源类型
|
民宅 |
|
临近地区
|
Renfrew |
|
附近的便利设施
|
Recreation Nearby, 购物 |
|
社区特征
|
Family Oriented |
|
特征
|
Corner Site |
|
总车位
|
3 |
详 情
|
浴室
|
2 |
|
地上卧房
|
2 |
|
总卧房
|
2 |
|
赠送家电包括
|
烤箱 - Built-in, Cooktop, 洗碗机, 烘干机, Freezer, Hood 电扇, 洗衣机, Blinds |
|
地下室进展
|
部分完成 |
|
地下室功能
|
Low |
|
地下室类型
|
Partial (partially Finished) |
|
施工日期
|
1968 |
|
施工种类
|
独立屋 |
|
空调
|
中央空调 |
|
外墙
|
砖, 木头 Siding |
|
固定装置
|
Drapes/window Coverings |
|
Flooring Type
|
Wall-to-wall Carpet, Linoleum |
|
地基类型
|
水泥 |
|
供暖方式
|
天然气 |
|
供暖类型
|
压力热风 |
|
类型
|
独立屋 |
|
设备间
|
市政供水 |
车 位
土地
|
英亩数
|
无 |
|
土地便利设施
|
Recreation Nearby, 购物 |
|
污水道
|
城市污水处理系统 |
|
土地深度
|
110 Ft |
|
土地宽度
|
60 Ft |
|
不规则大小
|
60 Ft X 110 Ft |
|
规划描述
|
Res |
房 间
| 楼 层 |
类 型 |
长 度 |
宽 度 |
面 积 |
|
二楼 |
主卧 |
|
|
15’5” x 12’6” |
|
地下室 |
娱乐室 |
|
|
13’3” x 13’10” |
|
一楼 |
客厅 |
|
|
16’0” x 11’8” |
|
一楼 |
餐厅 |
|
|
10’9” x 9’1” |
|
一楼 |
厨房 |
|
|
10’9” x 9’1” |
https://www.realtor.ca/real-estate/27432786/295-james-street-renfrew-renfrew












