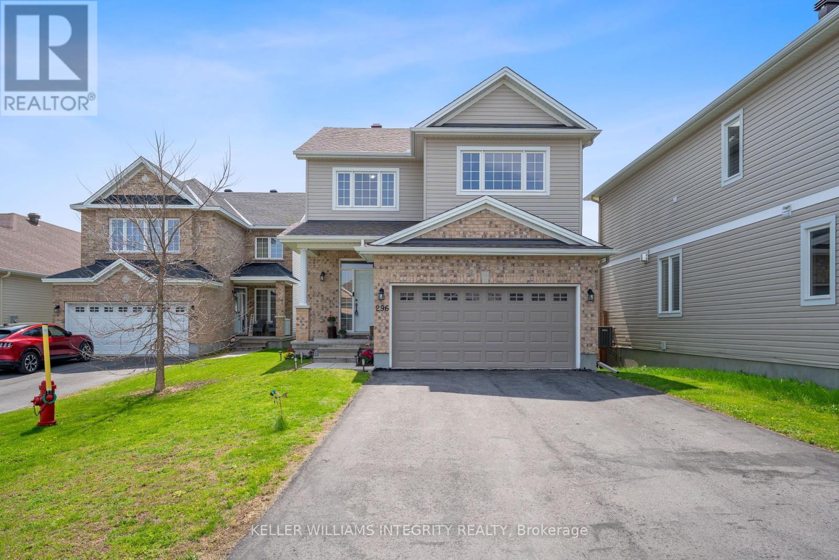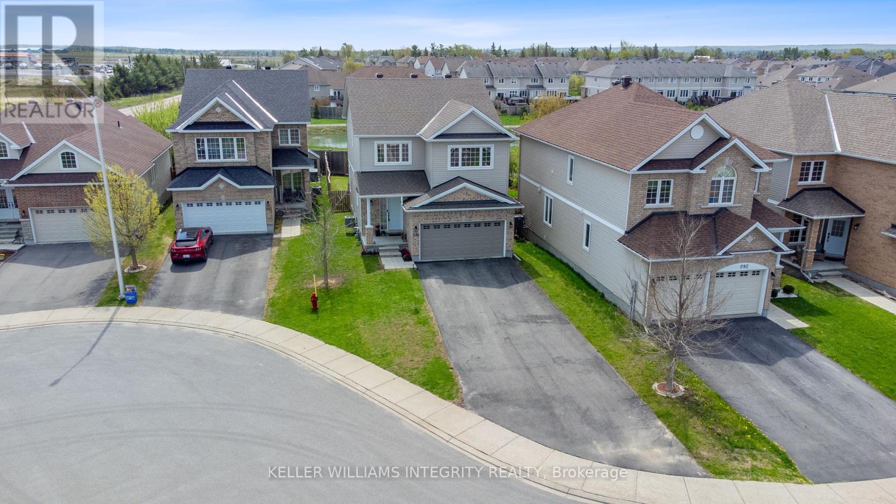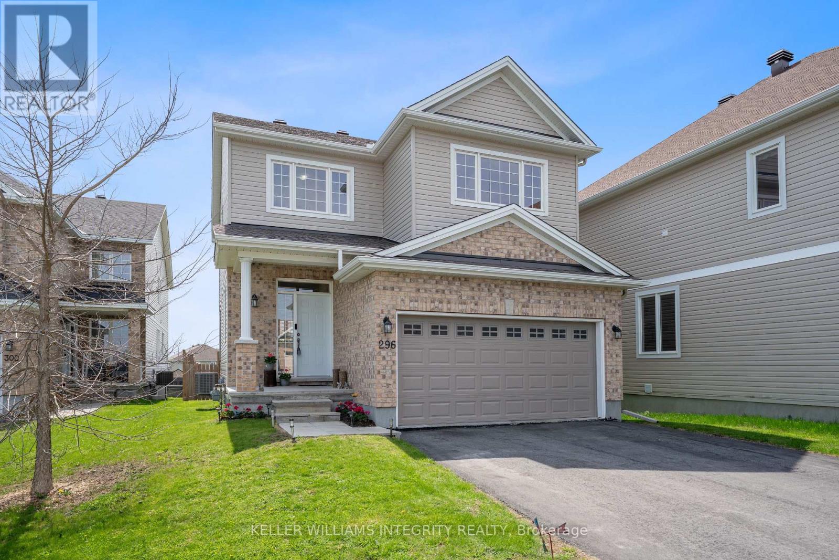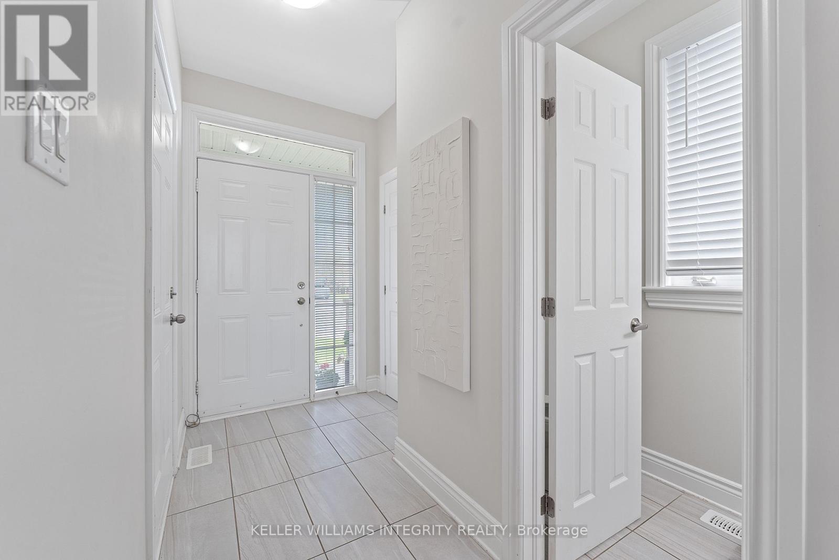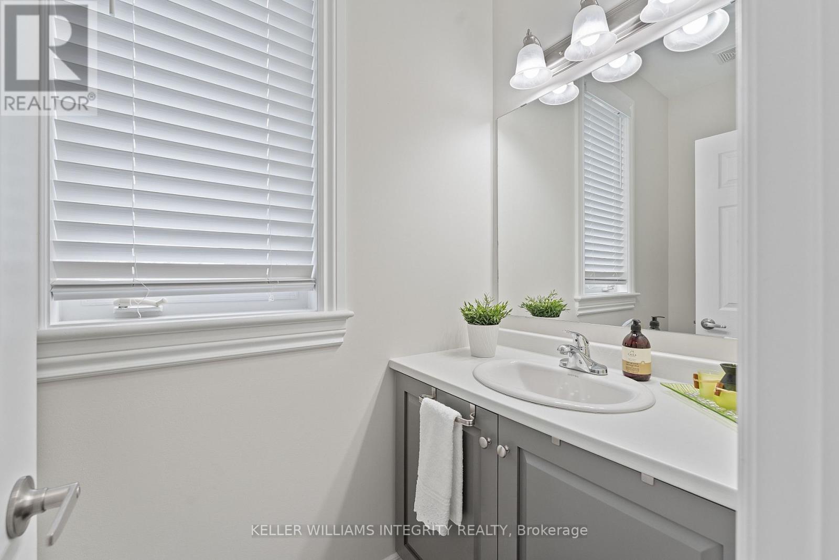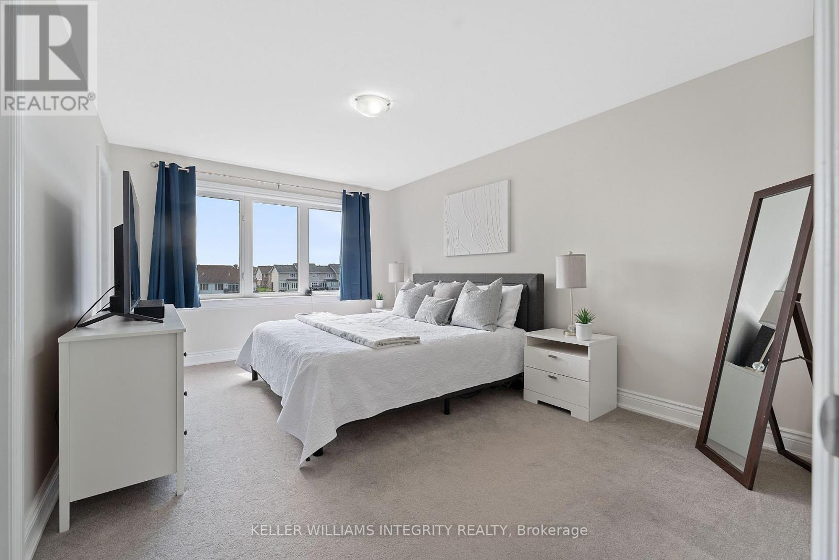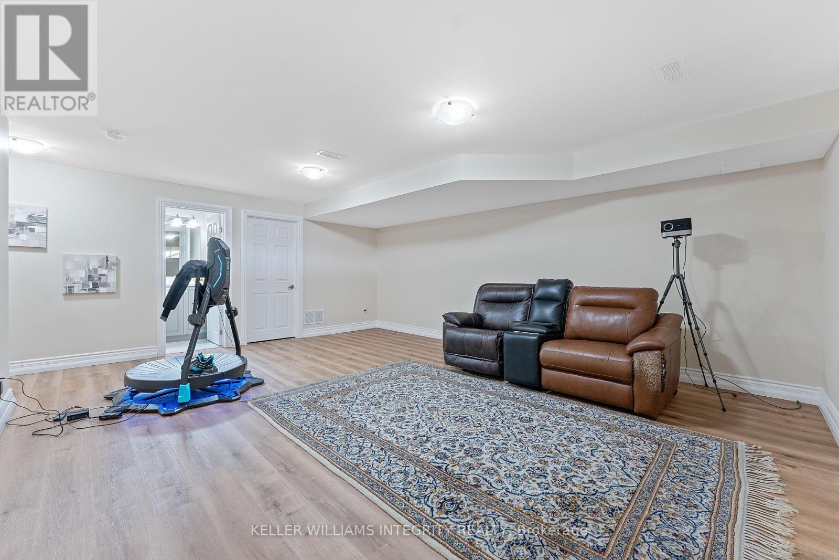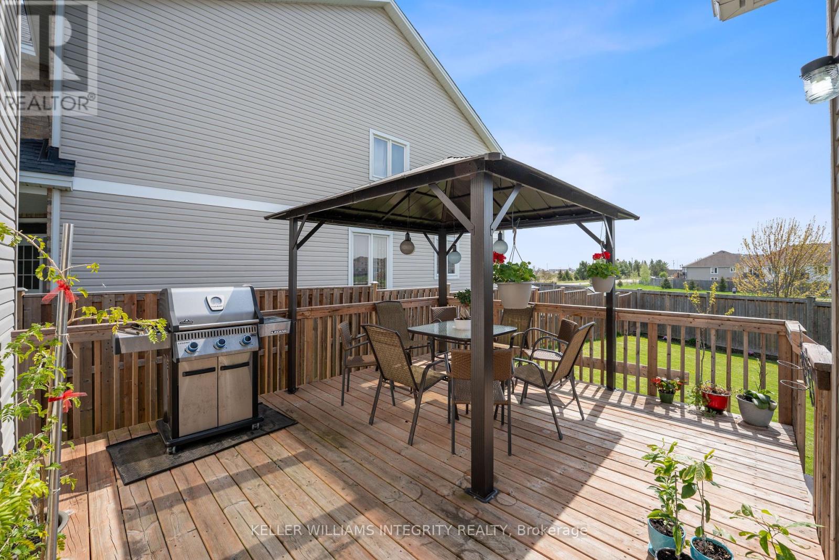4 卧室
4 浴室
1500 - 2000 sqft
中央空调
风热取暖
$750,000
Welcome to your next home sweet home! This beautifully maintained Olympia-built Sophia model is tucked away on a quiet cul-de-sac with no through traffic offering peace, privacy, and plenty of space for the whole family. With no rear neighbours, an oversized fenced yard, and a huge deck with a cozy gazebo, it's perfect for relaxing evenings or summer BBQs. Inside, you'll love the bright, open layout, the main level offers thoughtful upgrades like quartz countertops, a breakfast nook addition, and a gourmet kitchen that flows into the open-concept living space. The second floor features 4 bedrooms and 4 bathrooms, including a spacious primary suite with a walk-in closet and private en-suite. The three additional bedrooms on the second floor are all generously sized, perfect for growing families or guests. The fully finished basement features new vinyl flooring, a full bathroom, plenty of storage space, and has been freshly painted, ideal for a playroom, home gym, or movie nights. There's even a Siemens FS100 whole-home surge protector installed for added peace of mind. With laundry conveniently located on the second floor, a new smart thermostat, air quality monitor, first floor doors wired for an alarm system, and ventilation ducts professionally cleaned in July 2023, the home is truly move-in ready. The extra-long driveway fits 6 cars plus 2 in the garage, and the backyard includes a lovely garden - your private retreat awaits! Located just 20 minutes to Kanata, close to highways (but far enough to avoid noise), and surrounded by everything you need such as supermarkets, restaurants, hardware stores, car care services, playgrounds, parks, trails, a view to a pond with goldfish and more. Plus, you're within 10 minutes of public and Catholic schools, a high school, hospital, museum, library, banks, and even a marina. Friendly, functional, and full of charm, this home is the total package! 24 hours irrevocable for all offers. (id:44758)
房源概要
|
MLS® Number
|
X12147014 |
|
房源类型
|
民宅 |
|
社区名字
|
550 - Arnprior |
|
附近的便利设施
|
码头, 公园, 公共交通, 学校 |
|
设备类型
|
热水器 - Gas |
|
特征
|
Cul-de-sac, Irregular Lot Size, Gazebo |
|
总车位
|
8 |
|
租赁设备类型
|
热水器 - Gas |
|
结构
|
Deck |
详 情
|
浴室
|
4 |
|
地上卧房
|
4 |
|
总卧房
|
4 |
|
赠送家电包括
|
Water Heater, Garage Door Opener Remote(s), 洗碗机, 烘干机, 微波炉, 炉子, 洗衣机, 冰箱 |
|
地下室进展
|
已装修 |
|
地下室类型
|
N/a (finished) |
|
施工种类
|
独立屋 |
|
空调
|
中央空调 |
|
外墙
|
砖, 乙烯基壁板 |
|
Fire Protection
|
Smoke Detectors |
|
地基类型
|
混凝土浇筑 |
|
客人卫生间(不包含洗浴)
|
2 |
|
供暖方式
|
天然气 |
|
供暖类型
|
压力热风 |
|
储存空间
|
2 |
|
内部尺寸
|
1500 - 2000 Sqft |
|
类型
|
独立屋 |
|
设备间
|
市政供水 |
车 位
土地
|
英亩数
|
无 |
|
围栏类型
|
Fully Fenced |
|
土地便利设施
|
码头, 公园, 公共交通, 学校 |
|
污水道
|
Sanitary Sewer |
|
土地深度
|
136 Ft ,10 In |
|
土地宽度
|
58 Ft ,10 In |
|
不规则大小
|
58.9 X 136.9 Ft |
|
地表水
|
湖泊/池塘 |
房 间
| 楼 层 |
类 型 |
长 度 |
宽 度 |
面 积 |
|
二楼 |
主卧 |
4.82 m |
3.37 m |
4.82 m x 3.37 m |
|
二楼 |
第二卧房 |
4.11 m |
3.75 m |
4.11 m x 3.75 m |
|
二楼 |
第三卧房 |
3.55 m |
2.79 m |
3.55 m x 2.79 m |
|
二楼 |
Bedroom 4 |
3.68 m |
2.71 m |
3.68 m x 2.71 m |
|
Lower Level |
家庭房 |
5.99 m |
4.74 m |
5.99 m x 4.74 m |
|
一楼 |
厨房 |
4.36 m |
2.99 m |
4.36 m x 2.99 m |
|
一楼 |
大型活动室 |
6.65 m |
4.67 m |
6.65 m x 4.67 m |
|
一楼 |
Eating Area |
3.14 m |
2.99 m |
3.14 m x 2.99 m |
https://www.realtor.ca/real-estate/28309341/296-bert-hall-street-arnprior-550-arnprior


