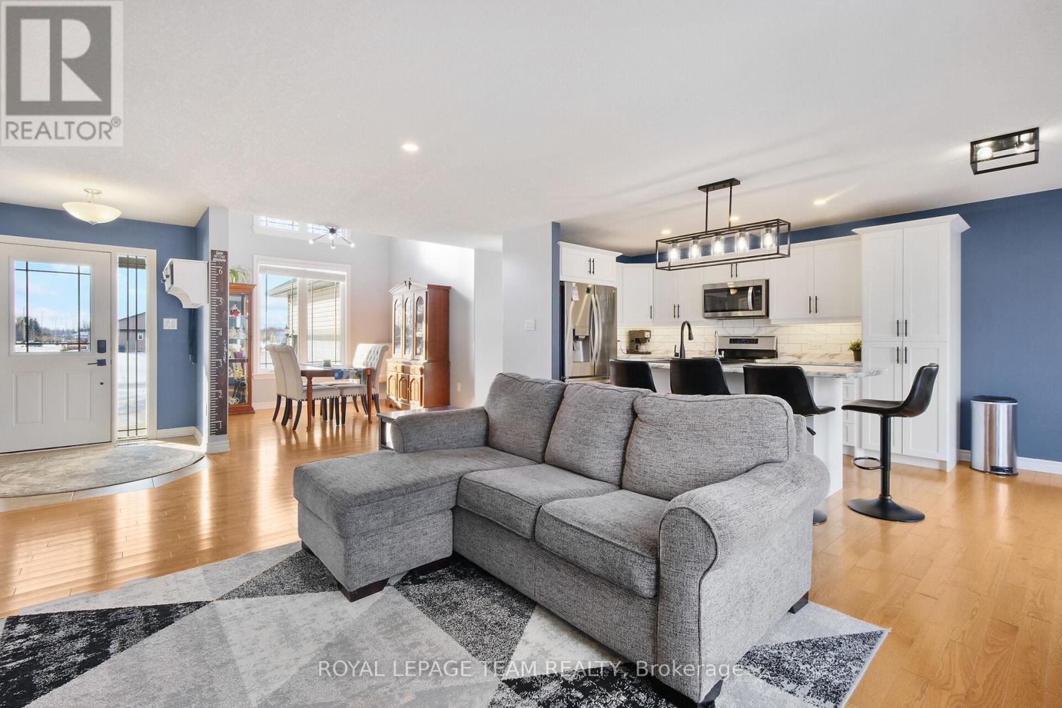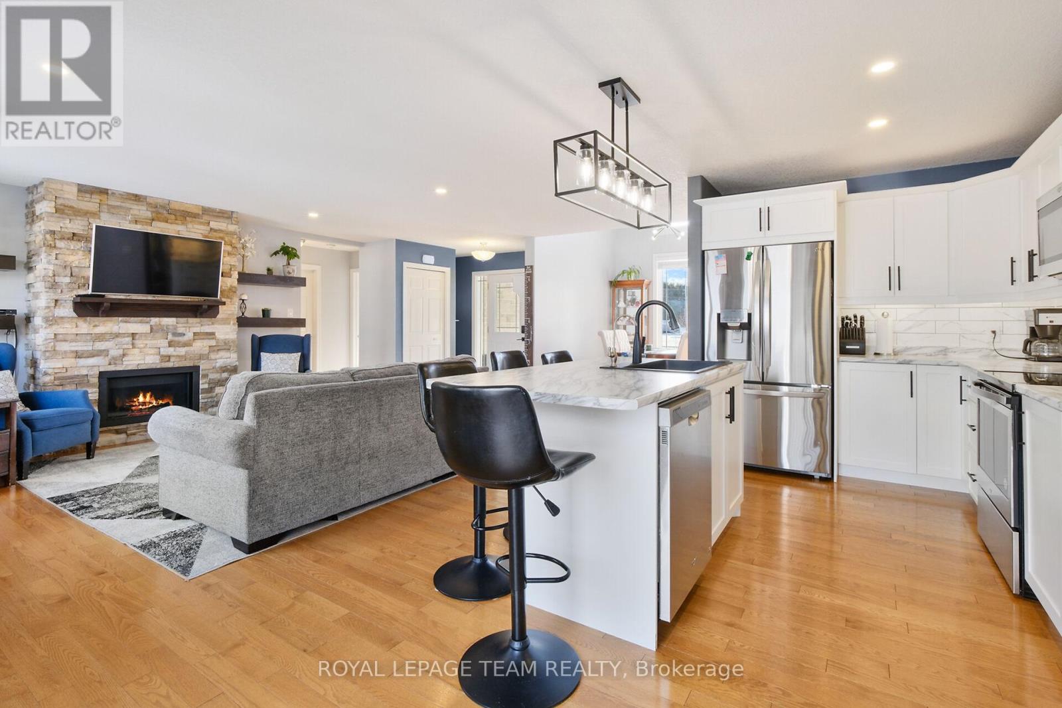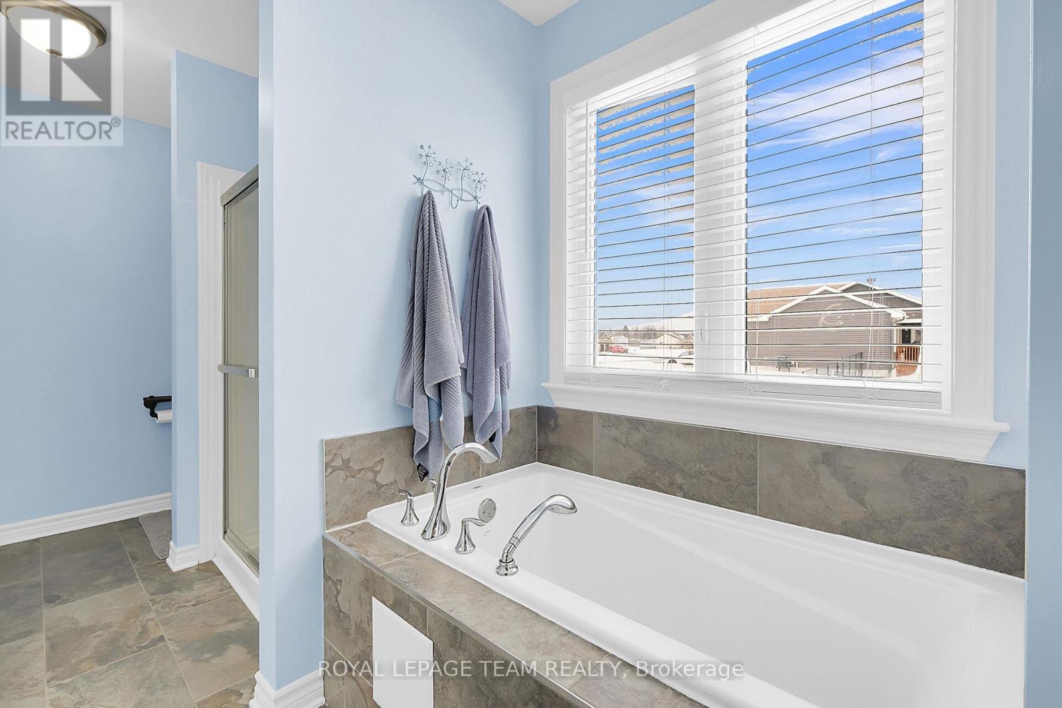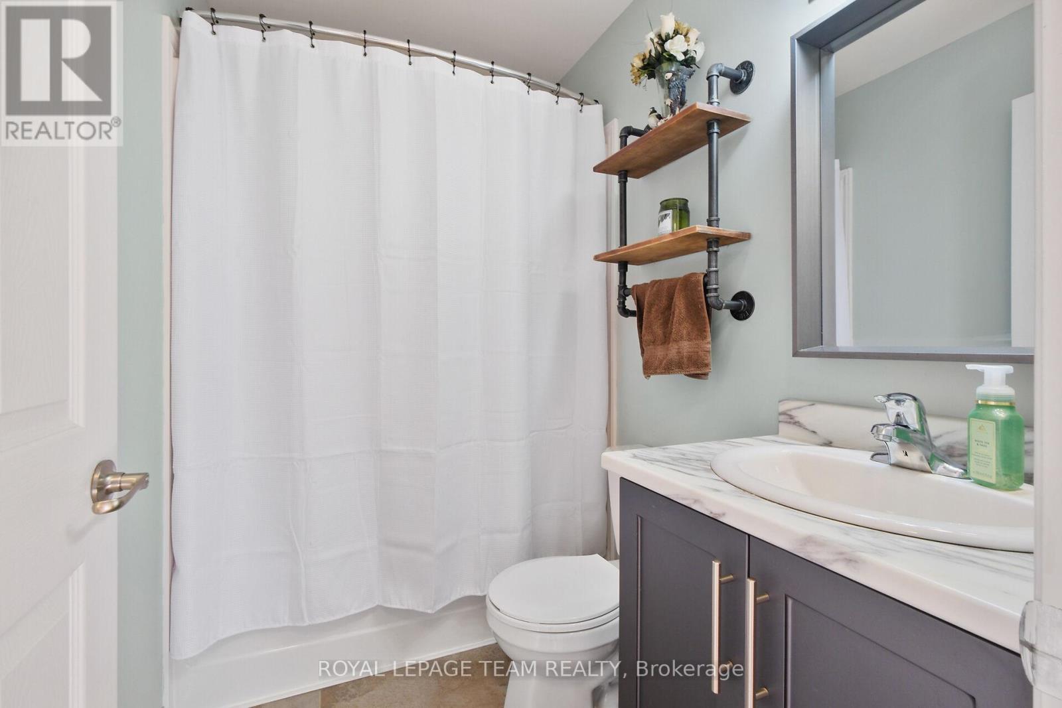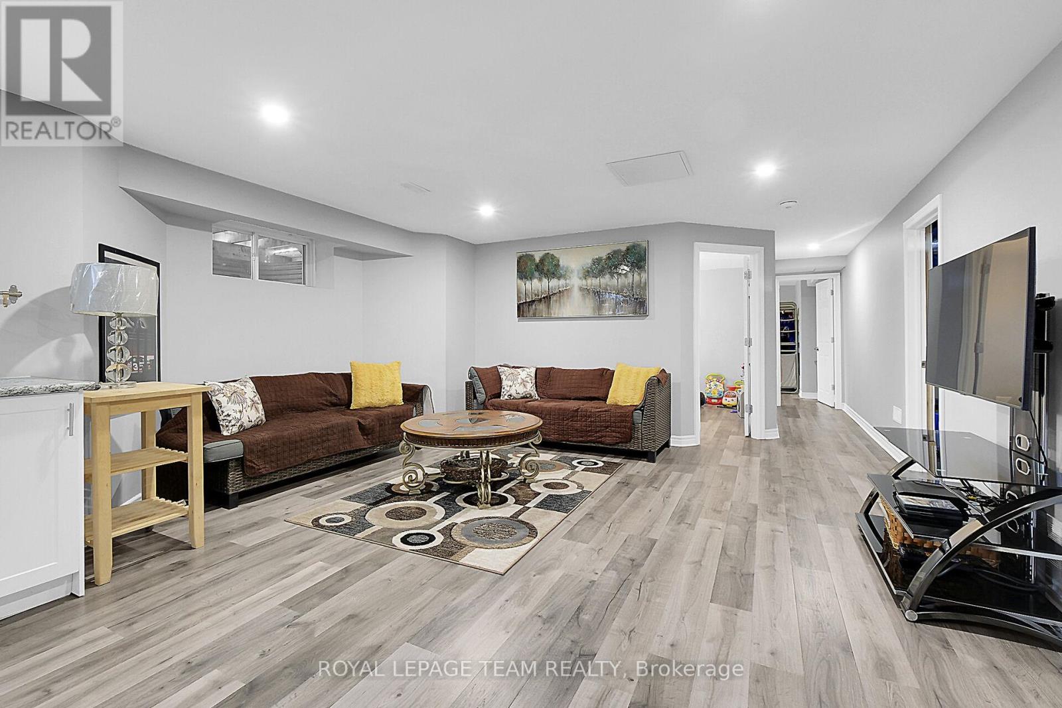3 卧室
3 浴室
平房
壁炉
Above Ground Pool
中央空调
风热取暖
$729,999
This warm, welcoming 3 bedroom, 3 full bath home is the best of country living with all of the modern conveniences and is located in the incredibly friendly town of South Mountain. You will fall in love the moment you walk in the lovely open concept home with a cozy living room boasting a gas fireplace, a bright stylish kitchen with lots of storage and counter space plus a breakfast bar and additional eating area overlooking the backyard, a dining area, a comfortable primary bedroom with huge walk in closet and a fabulous ensuite with a soaker tub and separate shower and is located at the opposite end of the house from the two additional, great sized bedrooms and a full bathroom and the laundry area that takes you through to the garage and access to the lower level completes the main level. The lower level is a perfect space for an in-law suite with a spacious family room area, a modern full bath, 2 additional rooms that could be an office/den or rec room and a great sized utility/storage area. Oversized, insulated 2 vehicle garage. Paved driveway. You will love the yard space on this huge corner lot with a fenced area, a hot tub, an above ground pool, gazebo area, a storage shed plus an additional driveway access on Sandy Row as well as Drew Dr. A short walk to the Sandy Row Golf Club for those who love to golf and a quick drive to Kemptville or Winchester for any of your shopping needs and access to many ways to get anywhere you would need to go in the city. (id:44758)
房源概要
|
MLS® Number
|
X11993100 |
|
房源类型
|
民宅 |
|
社区名字
|
708 - North Dundas (Mountain) Twp |
|
特征
|
亲戚套间 |
|
总车位
|
10 |
|
泳池类型
|
Above Ground Pool |
|
结构
|
Deck, 棚 |
详 情
|
浴室
|
3 |
|
地上卧房
|
3 |
|
总卧房
|
3 |
|
赠送家电包括
|
Hot Tub, Water Treatment, Blinds, 洗碗机, 烘干机, Hood 电扇, 微波炉, 冰箱, 炉子, 洗衣机 |
|
建筑风格
|
平房 |
|
地下室进展
|
已装修 |
|
地下室类型
|
全完工 |
|
施工种类
|
独立屋 |
|
空调
|
中央空调 |
|
外墙
|
石, 乙烯基壁板 |
|
壁炉
|
有 |
|
Fireplace Total
|
1 |
|
地基类型
|
混凝土 |
|
供暖方式
|
天然气 |
|
供暖类型
|
压力热风 |
|
储存空间
|
1 |
|
类型
|
独立屋 |
|
设备间
|
Drilled Well |
车 位
土地
|
英亩数
|
无 |
|
围栏类型
|
部分围栏 |
|
污水道
|
Septic System |
|
土地深度
|
55.13 M |
|
土地宽度
|
58.91 M |
|
不规则大小
|
58.91 X 55.13 M |
|
规划描述
|
Ru |
房 间
| 楼 层 |
类 型 |
长 度 |
宽 度 |
面 积 |
|
Lower Level |
客厅 |
7.47 m |
7.47 m |
7.47 m x 7.47 m |
|
Lower Level |
衣帽间 |
3.38 m |
4.47 m |
3.38 m x 4.47 m |
|
Lower Level |
Office |
3.61 m |
3.3 m |
3.61 m x 3.3 m |
|
Lower Level |
浴室 |
2.9 m |
2.18 m |
2.9 m x 2.18 m |
|
Lower Level |
设备间 |
11.18 m |
5.03 m |
11.18 m x 5.03 m |
|
一楼 |
客厅 |
4.57 m |
3.91 m |
4.57 m x 3.91 m |
|
一楼 |
厨房 |
4.87 m |
3.04 m |
4.87 m x 3.04 m |
|
一楼 |
餐厅 |
2.89 m |
2.87 m |
2.89 m x 2.87 m |
|
一楼 |
主卧 |
4.26 m |
3.58 m |
4.26 m x 3.58 m |
|
一楼 |
浴室 |
3.86 m |
2.46 m |
3.86 m x 2.46 m |
|
一楼 |
第二卧房 |
3.76 m |
3.25 m |
3.76 m x 3.25 m |
|
一楼 |
第三卧房 |
3.65 m |
3.35 m |
3.65 m x 3.35 m |
|
一楼 |
浴室 |
2.29 m |
1.55 m |
2.29 m x 1.55 m |
|
一楼 |
洗衣房 |
2.79 m |
1.8 m |
2.79 m x 1.8 m |
https://www.realtor.ca/real-estate/27963626/2968-drew-drive-north-dundas-708-north-dundas-mountain-twp









