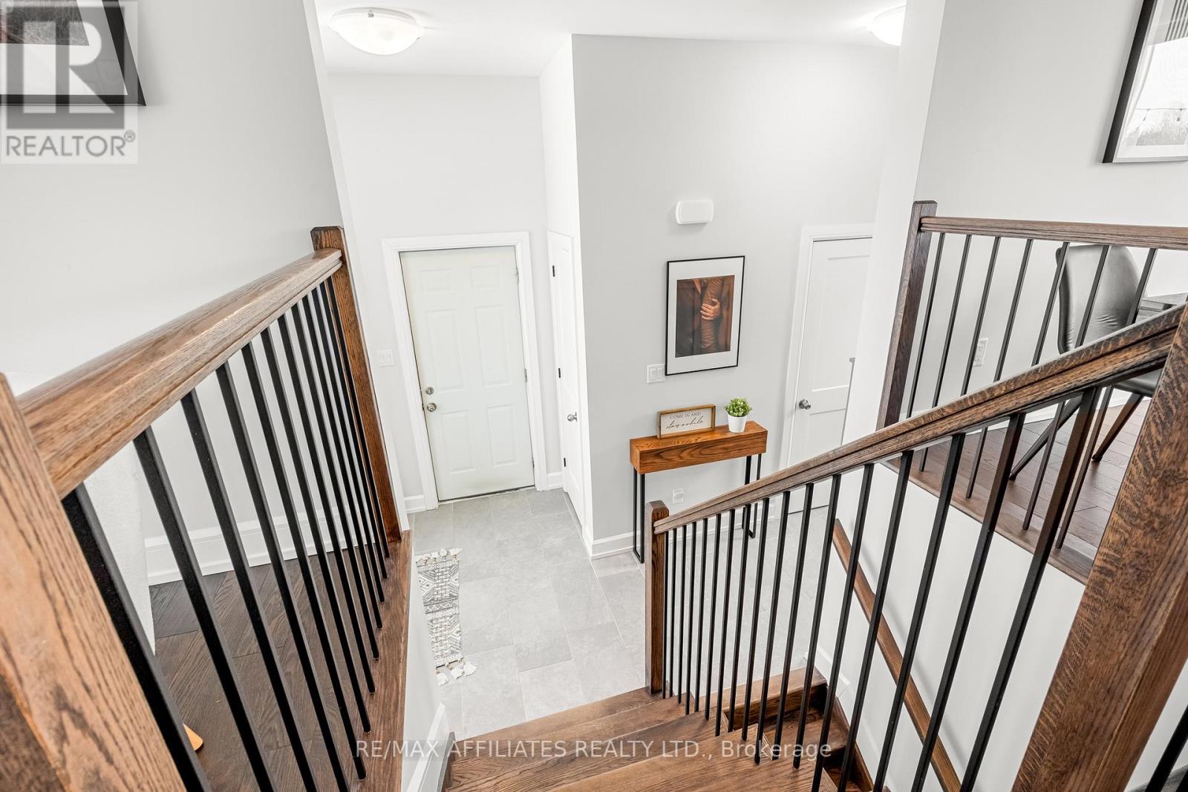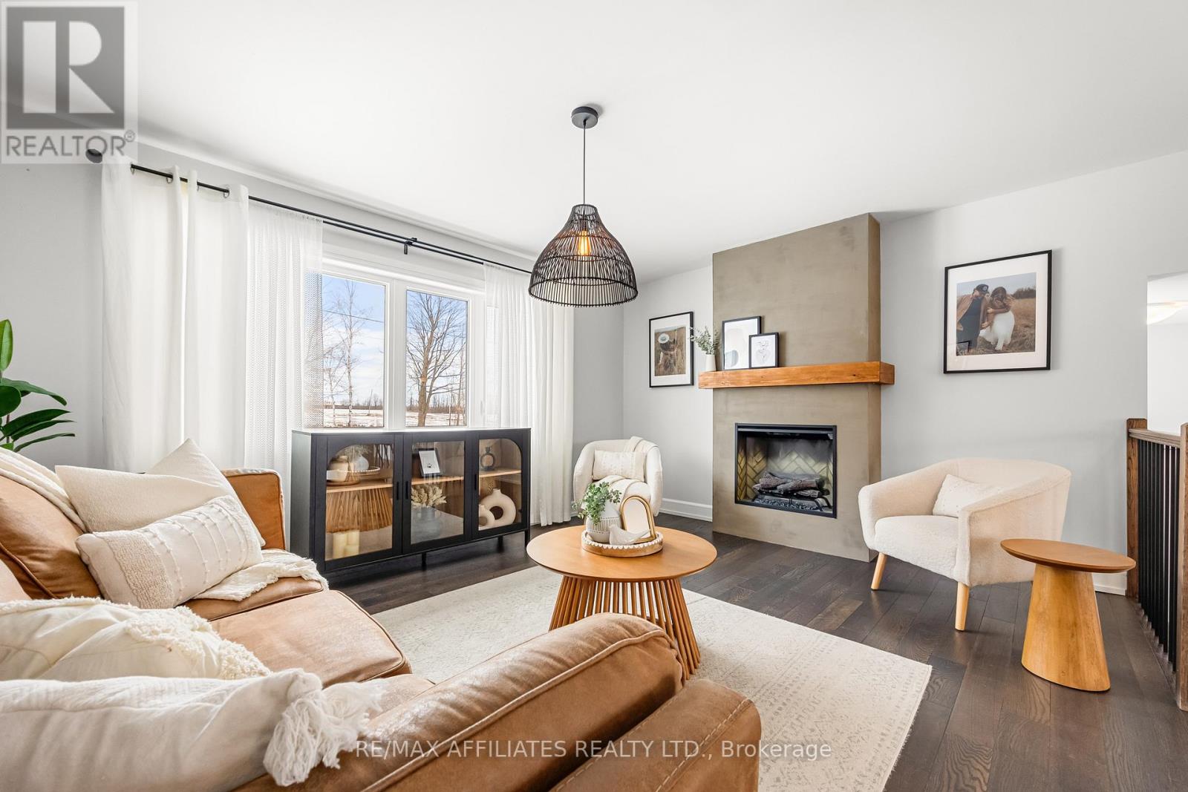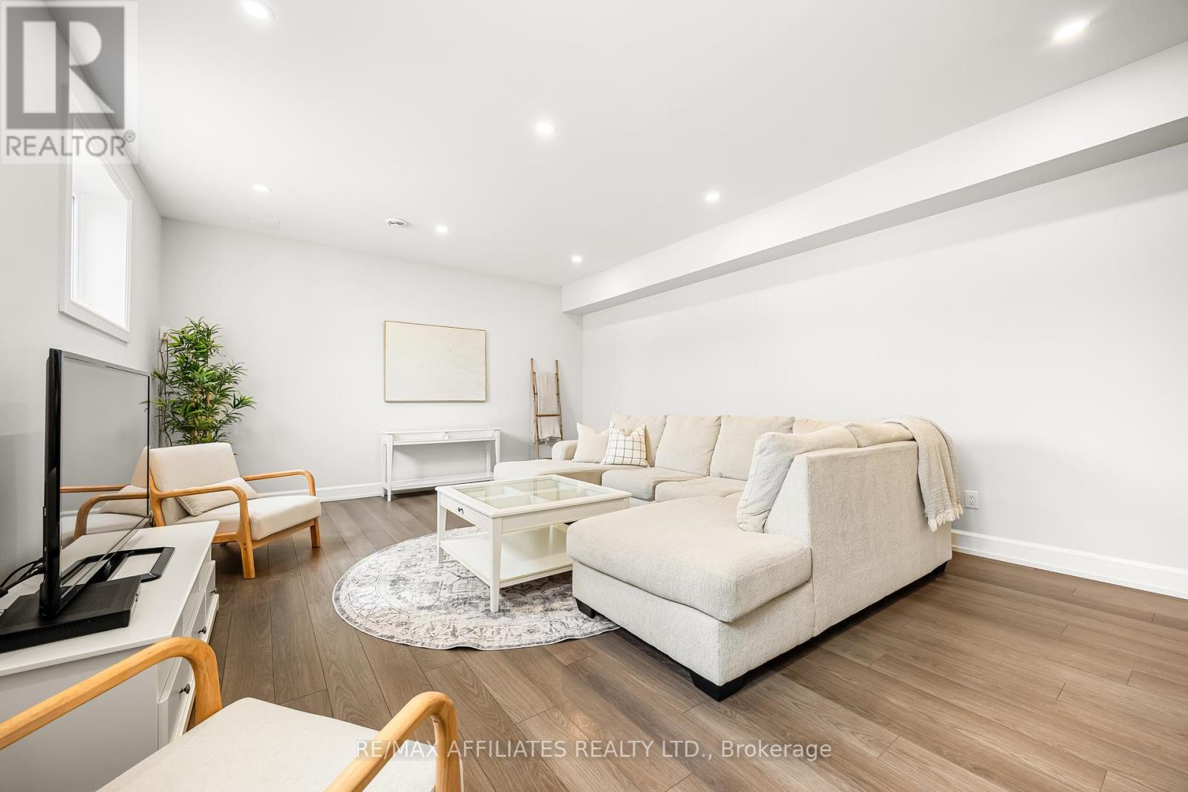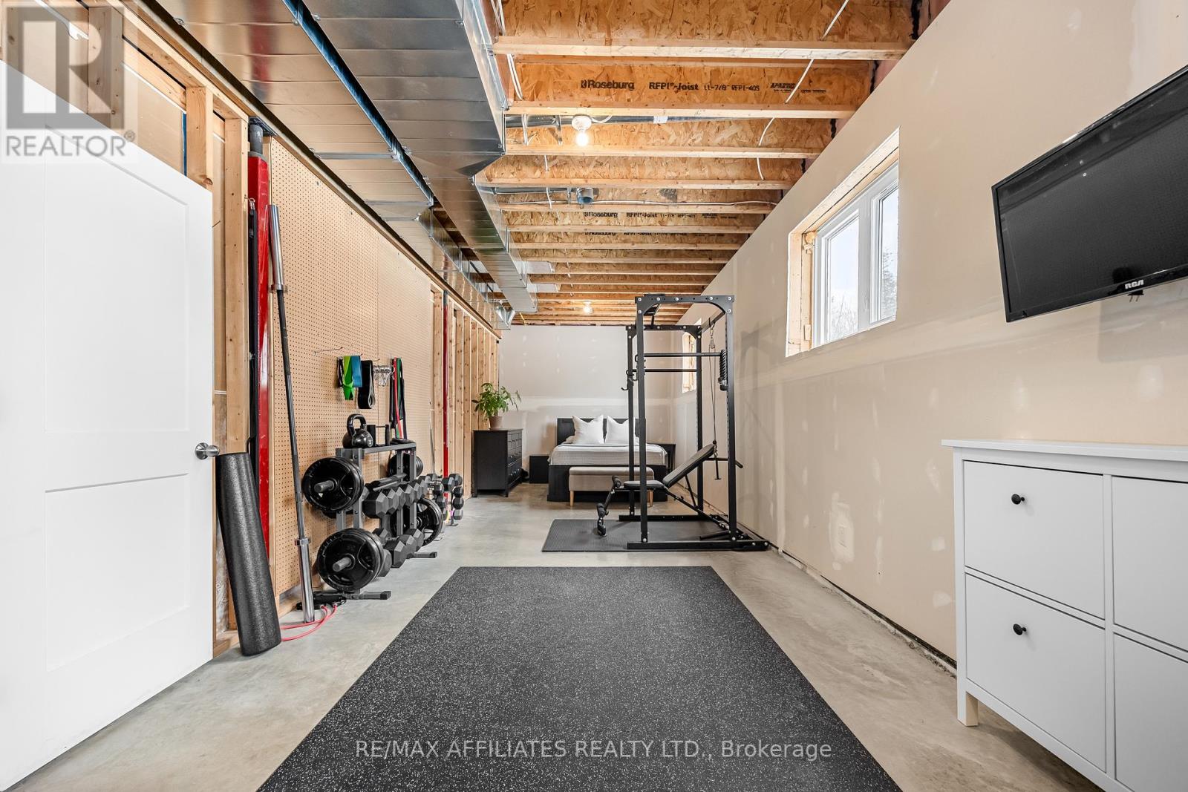3 卧室
3 浴室
1100 - 1500 sqft
平房
壁炉
Above Ground Pool
中央空调
风热取暖
$724,000
Welcome to 2977 Drummond Concession 10A, a fantastic home built by P3 Company. Completed in 2021, this home is nestled on a 1.4-acre lot with no rear neighbours. Ideally located just a short drive from Perth, Carleton Place, and an easy commute to Ottawa, this property offers the perfect balance of country living and convenience. As you step inside, you'll be greeted by an inviting open-concept kitchen, dining, and living area, featuring tasteful finishes and a cozy electric fireplace. The kitchen is complete with quartz countertops and a spacious island, making it ideal for entertaining friends and family. On the main floor, you'll find three generously-sized bedrooms, including a primary suite with a walk-in closet and a private en-suite bathroom for ultimate comfort and relaxation. The lower level boasts soaring ceilings, finished recreation room and a blank canvas area, ready for you to create your perfect space whether its a fitness area, home office, or additional bedroom (including roughed in bathroom). Don't miss the opportunity to discover this exceptional property! (id:44758)
房源概要
|
MLS® Number
|
X12071364 |
|
房源类型
|
民宅 |
|
社区名字
|
908 - Drummond N Elmsley (Drummond) Twp |
|
特征
|
Lane, 无地毯 |
|
总车位
|
10 |
|
泳池类型
|
Above Ground Pool |
|
结构
|
Porch |
详 情
|
浴室
|
3 |
|
地上卧房
|
3 |
|
总卧房
|
3 |
|
赠送家电包括
|
洗碗机, 烘干机, 炉子, 洗衣机, 冰箱 |
|
建筑风格
|
平房 |
|
地下室进展
|
部分完成 |
|
地下室类型
|
全部完成 |
|
施工种类
|
独立屋 |
|
空调
|
中央空调 |
|
外墙
|
Shingles, 乙烯基壁板 |
|
壁炉
|
有 |
|
Fireplace Total
|
1 |
|
地基类型
|
混凝土浇筑 |
|
客人卫生间(不包含洗浴)
|
1 |
|
供暖方式
|
电 |
|
供暖类型
|
压力热风 |
|
储存空间
|
1 |
|
内部尺寸
|
1100 - 1500 Sqft |
|
类型
|
独立屋 |
车 位
土地
|
英亩数
|
无 |
|
污水道
|
Septic System |
|
不规则大小
|
164 X 400 Acre |
房 间
| 楼 层 |
类 型 |
长 度 |
宽 度 |
面 积 |
|
Lower Level |
娱乐,游戏房 |
6.4 m |
4 m |
6.4 m x 4 m |
|
Lower Level |
Exercise Room |
12 m |
3.1 m |
12 m x 3.1 m |
|
一楼 |
厨房 |
5.7 m |
3.5 m |
5.7 m x 3.5 m |
|
一楼 |
客厅 |
4.8 m |
3.8 m |
4.8 m x 3.8 m |
|
一楼 |
主卧 |
3.3 m |
3 m |
3.3 m x 3 m |
|
一楼 |
卧室 |
3.2 m |
3.2 m |
3.2 m x 3.2 m |
|
一楼 |
卧室 |
3.3 m |
2 m |
3.3 m x 2 m |
|
一楼 |
浴室 |
2.9 m |
1 m |
2.9 m x 1 m |
https://www.realtor.ca/real-estate/28141568/2977-concession-10a-road-drummondnorth-elmsley-908-drummond-n-elmsley-drummond-twp















































