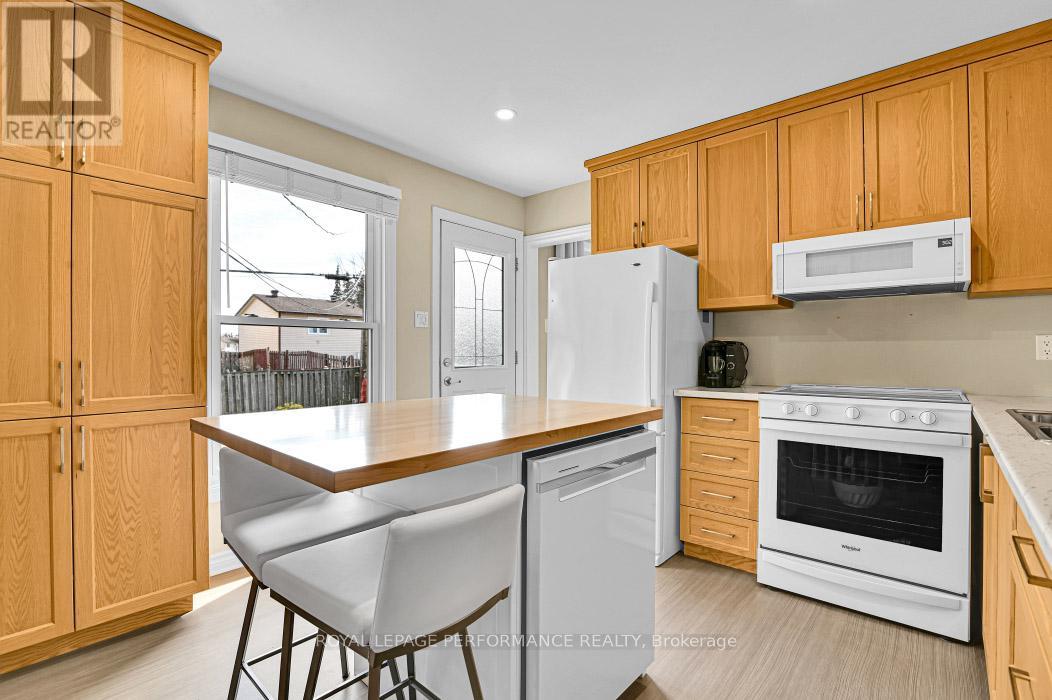3 卧室
2 浴室
700 - 1100 sqft
壁炉
中央空调
风热取暖
$649,900
Feast your eyes on this impeccably maintained single-family home, radiating pride of ownership from every corner! Step inside this completely updated 3-bedroom home and be greeted by gleaming hardwood floors, and large windows that flood this home with an abundance of daylight. The heart of the home is the large living room, bathed in natural light from a picturesque window, creating a warm and inviting atmosphere. The updated kitchen features plenty of new solid wood cabinetry, a convenient new island with a butcher block countertop and space for stools, stylish pot lights, and direct access to your private backyard oasis. Retreat to the master bedroom, complete with direct access to a tastefully updated 3-piece cheater bathroom. Two additional generously sized bedrooms provide ample space for a family or guests. The lower level extends your living space with an oversized family room featuring charming exposed beams, high ceilings, and a gas fireplace, perfect for movie nights or entertaining. A renovated 2-piece bathroom, a sunny laundry room that can easily double as additional workspace, and plenty of storage complete this level. Situated on a quiet street, this move-in-ready gem offers a beautifully landscaped yard that sets the stage for outdoor living. The charming gazebo and spacious shed with an overhang, ideal for gatherings and barbecues, add to the allure. Centrally located between Innes and St Joseph. Close to major amenities, highly rated elementary schools, LRT and shopping. Don't miss the opportunity to own this exceptional property! (id:44758)
房源概要
|
MLS® Number
|
X12084330 |
|
房源类型
|
民宅 |
|
社区名字
|
1102 - Bilberry Creek/Queenswood Heights |
|
特征
|
Gazebo |
|
总车位
|
4 |
|
结构
|
棚 |
详 情
|
浴室
|
2 |
|
地上卧房
|
3 |
|
总卧房
|
3 |
|
公寓设施
|
Fireplace(s) |
|
赠送家电包括
|
洗碗机, 烘干机, 微波炉, Storage Shed, 炉子, 洗衣机, 窗帘, Two 冰箱s |
|
地下室类型
|
Partial |
|
施工种类
|
独立屋 |
|
Construction Style Split Level
|
Sidesplit |
|
空调
|
中央空调 |
|
外墙
|
砖, 乙烯基壁板 |
|
壁炉
|
有 |
|
Fireplace Total
|
1 |
|
壁炉类型
|
Insert |
|
Flooring Type
|
Hardwood |
|
地基类型
|
混凝土浇筑 |
|
客人卫生间(不包含洗浴)
|
1 |
|
供暖方式
|
天然气 |
|
供暖类型
|
压力热风 |
|
内部尺寸
|
700 - 1100 Sqft |
|
类型
|
独立屋 |
|
设备间
|
市政供水 |
车 位
土地
|
英亩数
|
无 |
|
围栏类型
|
Fully Fenced |
|
污水道
|
Sanitary Sewer |
|
土地深度
|
100 Ft |
|
土地宽度
|
60 Ft |
|
不规则大小
|
60 X 100 Ft |
房 间
| 楼 层 |
类 型 |
长 度 |
宽 度 |
面 积 |
|
二楼 |
主卧 |
3.973 m |
3.225 m |
3.973 m x 3.225 m |
|
二楼 |
卧室 |
3.933 m |
2.521 m |
3.933 m x 2.521 m |
|
二楼 |
卧室 |
3.018 m |
2.837 m |
3.018 m x 2.837 m |
|
二楼 |
浴室 |
2.939 m |
2.316 m |
2.939 m x 2.316 m |
|
Lower Level |
洗衣房 |
4.305 m |
3.575 m |
4.305 m x 3.575 m |
|
Lower Level |
家庭房 |
6.167 m |
3.283 m |
6.167 m x 3.283 m |
|
Lower Level |
浴室 |
1.877 m |
1.784 m |
1.877 m x 1.784 m |
|
一楼 |
门厅 |
3.626 m |
1.442 m |
3.626 m x 1.442 m |
|
一楼 |
客厅 |
3.626 m |
4.365 m |
3.626 m x 4.365 m |
|
一楼 |
餐厅 |
3.494 m |
2.428 m |
3.494 m x 2.428 m |
|
一楼 |
厨房 |
3.499 m |
3.39 m |
3.499 m x 3.39 m |
https://www.realtor.ca/real-estate/28170610/298-hoylake-crescent-ottawa-1102-bilberry-creekqueenswood-heights





































