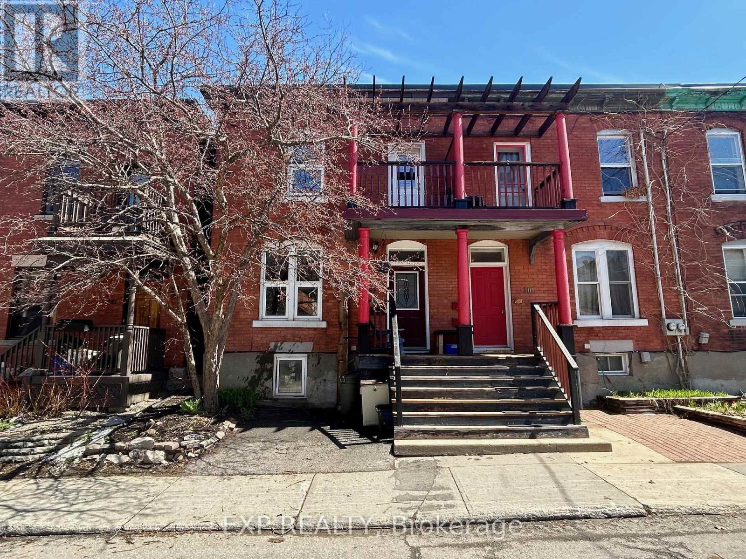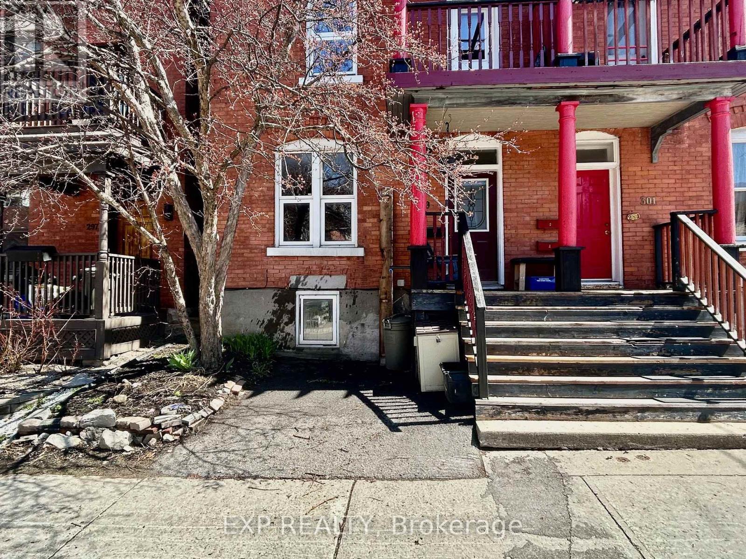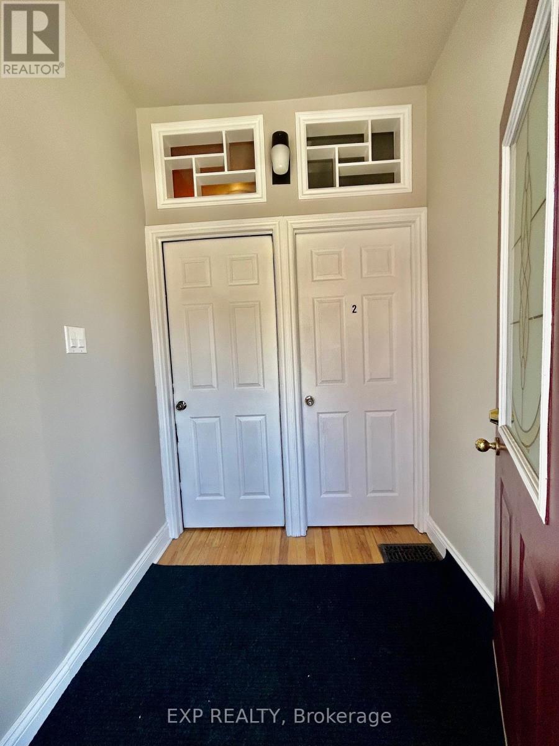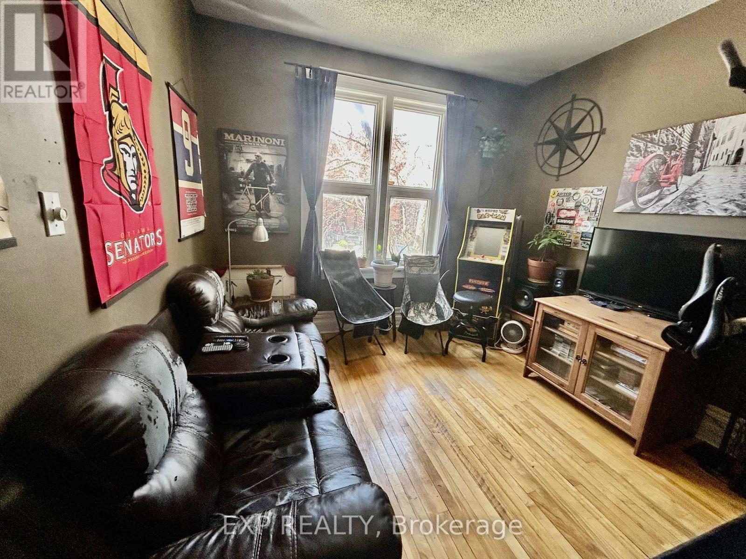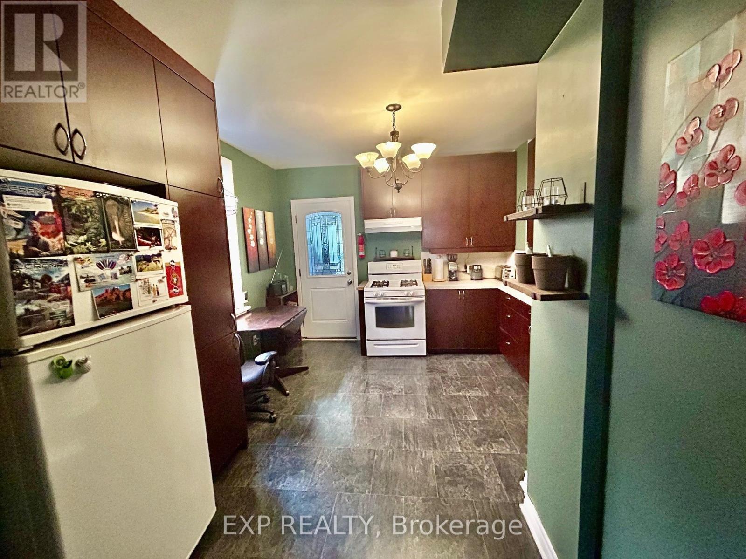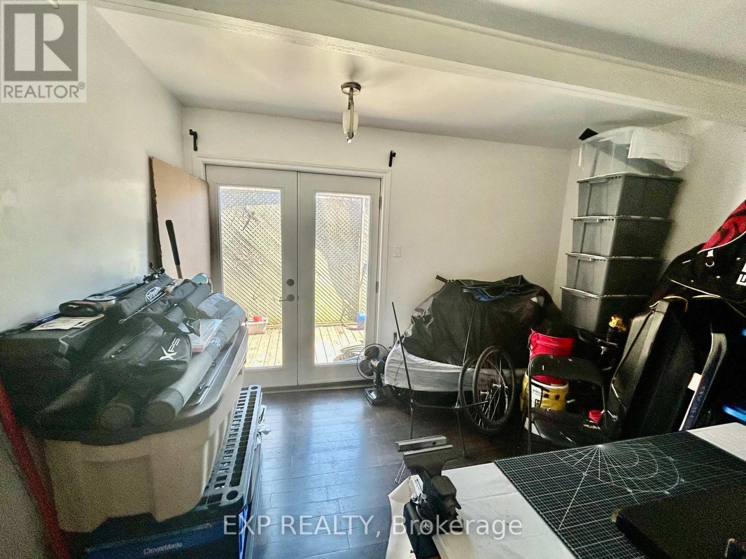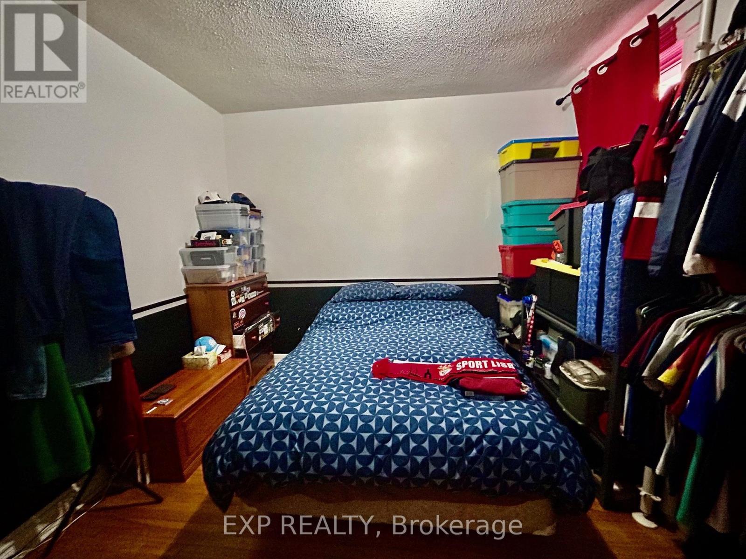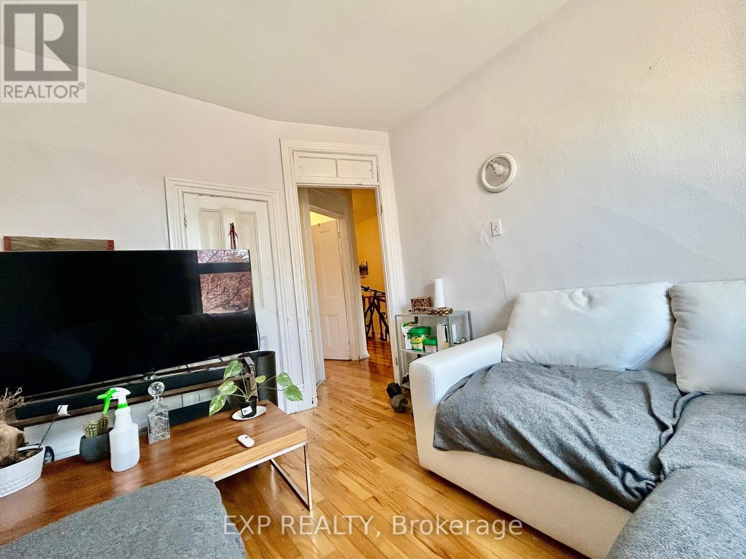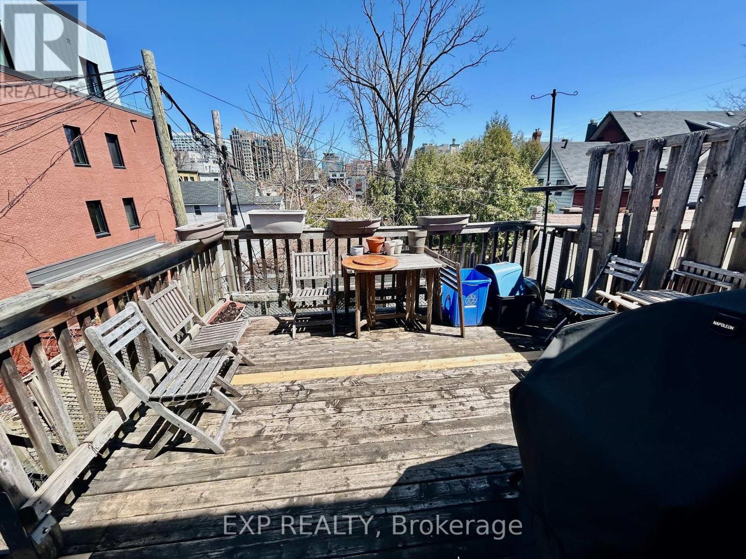4 卧室
3 浴室
1500 - 2000 sqft
中央空调
风热取暖
$639,900
Great location! Updated Victorian, full brick, end unit townhome in the heart of downtown Ottawa on a quiet, one-way street. Non confirm upper and down Duplex, separate entrance, carpet free for the whole house. Main floor unit with 9 feet ceiling, consists of a formal living and dining room( current used to be storage), large dine-in kitchen, through the back door from the dining room to the private backyard with a newer built deck. Massive bedroom and a half bathroom complete the main floor. Fully finished basement includes the second bedroom and a recreation room and large full bathroom and laundry. You will find another Office/hobby room at the back additional basement. The upper unit has a living room with access to a front facing balcony, 2 spacious bedrooms( one is used to be living room currently) with large windows and 1 full bathroom, sun filled huge kitchen with eating area and laundry and a door to the large private deck. Steps to Bank St, University of Ottawa, Rideau Canal, Rideau Centre, Green Spaces & Restaurants! Main floor unit is rented month to month at $1892/M plus shared utilities, the upper unit is rented month to month at $1542/M plus shared utilities. The tenants in both units have been renting for 5 years and are willing to stay, current rent is lower than market value. Great opportunity for investors or you can occupy one unit and rent the other unit out to cover part of the mortgage. (id:44758)
房源概要
|
MLS® Number
|
X12107716 |
|
房源类型
|
民宅 |
|
社区名字
|
4102 - Ottawa Centre |
|
附近的便利设施
|
公共交通 |
|
特征
|
无地毯 |
|
总车位
|
1 |
详 情
|
浴室
|
3 |
|
地上卧房
|
3 |
|
地下卧室
|
1 |
|
总卧房
|
4 |
|
赠送家电包括
|
Water Meter, 烘干机, Two 炉子s, Two 洗衣机s, Two 冰箱s |
|
地下室进展
|
已装修 |
|
地下室类型
|
全完工 |
|
施工种类
|
附加的 |
|
空调
|
中央空调 |
|
外墙
|
砖 |
|
地基类型
|
石 |
|
客人卫生间(不包含洗浴)
|
1 |
|
供暖方式
|
天然气 |
|
供暖类型
|
压力热风 |
|
储存空间
|
2 |
|
内部尺寸
|
1500 - 2000 Sqft |
|
类型
|
联排别墅 |
|
设备间
|
市政供水 |
车 位
土地
|
英亩数
|
无 |
|
围栏类型
|
Fenced Yard |
|
土地便利设施
|
公共交通 |
|
污水道
|
Sanitary Sewer |
|
土地深度
|
66 Ft ,3 In |
|
土地宽度
|
20 Ft ,6 In |
|
不规则大小
|
20.5 X 66.3 Ft |
|
规划描述
|
R4t |
房 间
| 楼 层 |
类 型 |
长 度 |
宽 度 |
面 积 |
|
二楼 |
客厅 |
3.1 m |
2.21 m |
3.1 m x 2.21 m |
|
二楼 |
厨房 |
3.45 m |
2.79 m |
3.45 m x 2.79 m |
|
二楼 |
卧室 |
3.43 m |
3.07 m |
3.43 m x 3.07 m |
|
二楼 |
第二卧房 |
3.35 m |
3.15 m |
3.35 m x 3.15 m |
|
二楼 |
浴室 |
|
|
Measurements not available |
|
二楼 |
洗衣房 |
|
|
Measurements not available |
|
地下室 |
卧室 |
3.63 m |
3.58 m |
3.63 m x 3.58 m |
|
地下室 |
娱乐,游戏房 |
3.53 m |
3.07 m |
3.53 m x 3.07 m |
|
地下室 |
Office |
3.56 m |
2.79 m |
3.56 m x 2.79 m |
|
地下室 |
洗衣房 |
|
|
Measurements not available |
|
地下室 |
浴室 |
2.9 m |
1.6 m |
2.9 m x 1.6 m |
|
一楼 |
客厅 |
3.61 m |
3.35 m |
3.61 m x 3.35 m |
|
一楼 |
厨房 |
4.34 m |
3.58 m |
4.34 m x 3.58 m |
|
一楼 |
餐厅 |
3.61 m |
2.9 m |
3.61 m x 2.9 m |
|
一楼 |
卧室 |
3.48 m |
3.33 m |
3.48 m x 3.33 m |
|
一楼 |
浴室 |
|
|
Measurements not available |
https://www.realtor.ca/real-estate/28223339/299-bay-street-ottawa-4102-ottawa-centre


