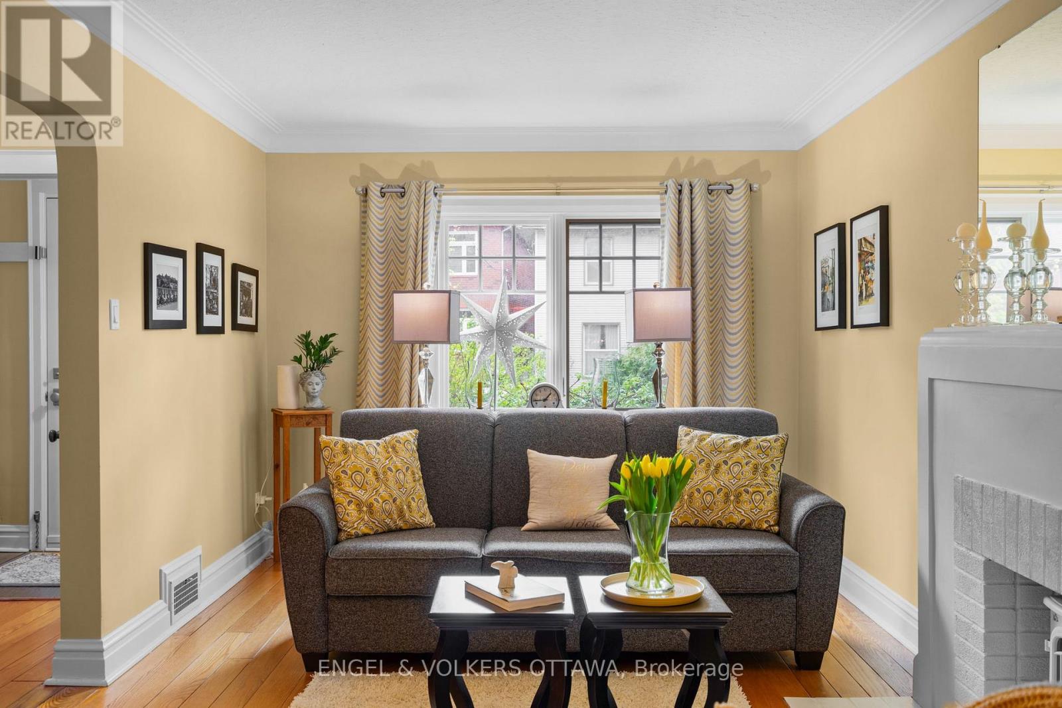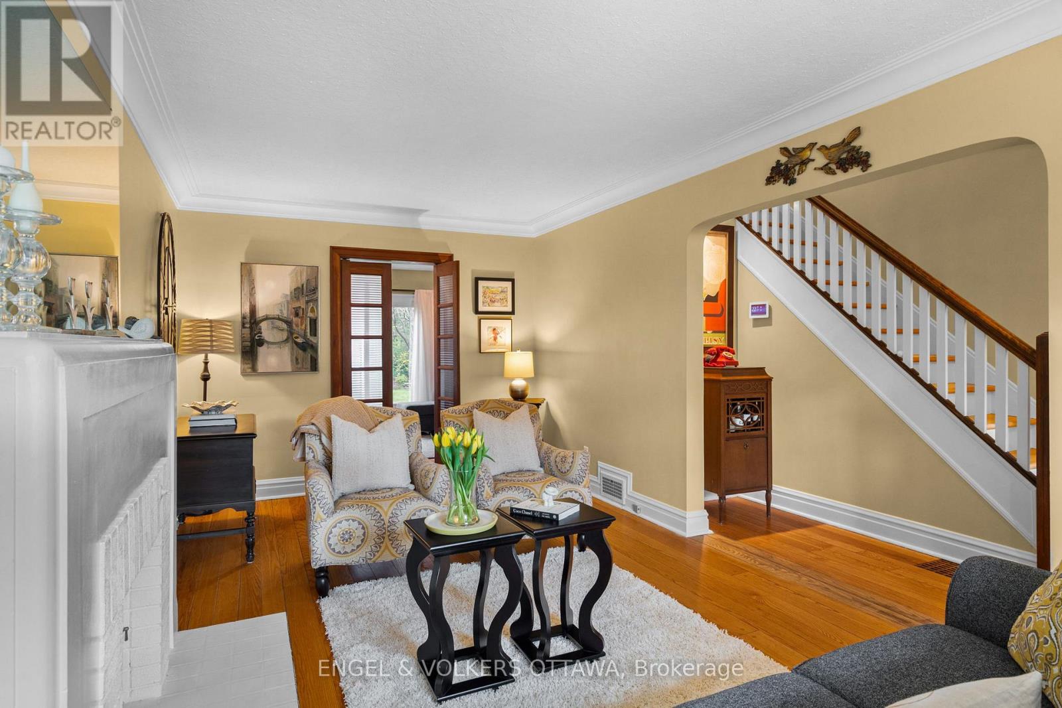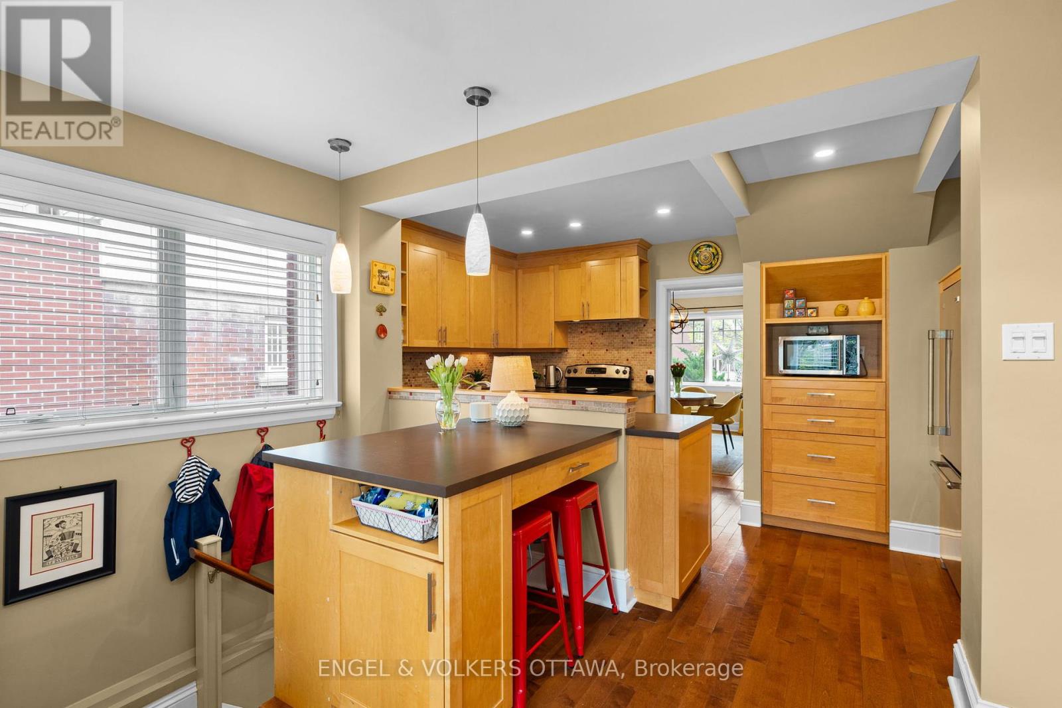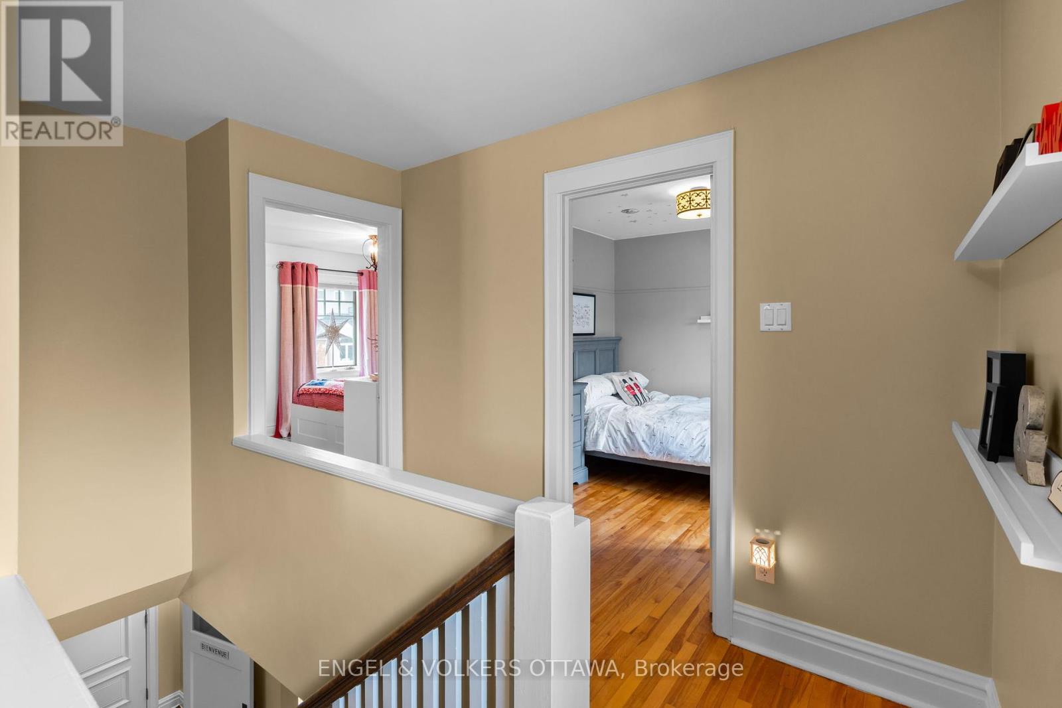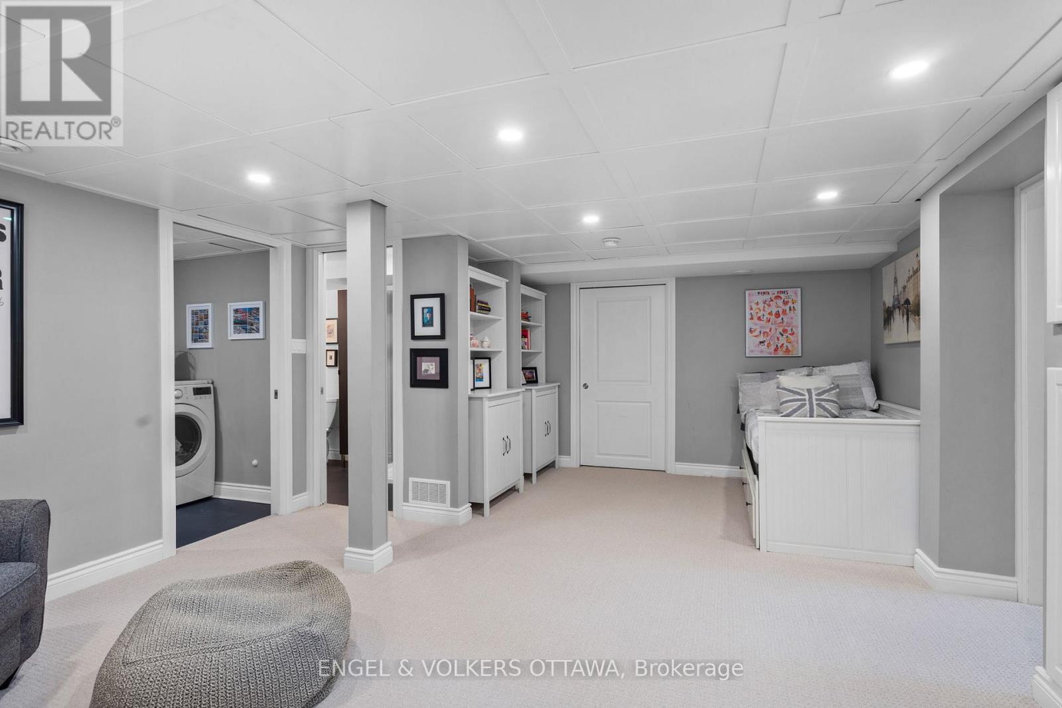4 卧室
2 浴室
1500 - 2000 sqft
中央空调
风热取暖
$1,349,900
This is a special home! This move in ready Glebe home strikes a graceful balance between understated charm and contemporary living. Offering the perfect blend of comfort, warmth, style & convenience. Just a short stroll from the Canal and Dows Lake, step inside to discover sun flooded rooms wrapped in classic detailing and hardwood warmth. Beautifully renovated, offering great flow and layout. The rear kitchen and family room are the heart of the home featuring an eating island and ample cabinetry, it's ideal for entertaining and everyday living. An exceptionally welcoming space where conversations flow, dinners are shared, and the expansive garden views bring nature indoors. For those who love to entertain, the formal dining room and elegant living room offer a timeless setting. Upstairs, the sleeping quarters offer comfort and simplicity. Three good sized bedrooms and a beautifully renovated well appointed main bath. The recently renovated lower level offers versatile space, perfect for guests, children or an at home office. It houses the laundry room is bright and smartly organized, a large open main space for tv area or kids playroom, full bathroom, workshop and an additional bedroom/family room. It also has ample storage. The outdoors are equally compelling. The oversized private garden/yard offers an oasis in this urban setting, perfect for summer dinners under the stars, wonderful space for the kids to play or the dog to run. It is more than just a homeits a lifestyle. With nearby bike paths, cafes, boutiques, and schools, it offers the kind of vibrant, connected living only the Glebe can provide. Boasting proximity to excellent schools, parks, shopping, and the Canal! Ample parking and a garage with private drive. 2014 Furnace. 2016 Paved driveway. 2017 Basement renovation. 2020 Roof. 2022 Re-wiring of home. 24 hours irrevocable. (id:44758)
房源概要
|
MLS® Number
|
X12132176 |
|
房源类型
|
民宅 |
|
社区名字
|
4401 - Glebe |
|
总车位
|
4 |
详 情
|
浴室
|
2 |
|
地上卧房
|
3 |
|
地下卧室
|
1 |
|
总卧房
|
4 |
|
Age
|
51 To 99 Years |
|
赠送家电包括
|
Blinds, 洗碗机, 烘干机, Hood 电扇, 微波炉, 炉子, 洗衣机, 冰箱 |
|
地下室进展
|
已装修 |
|
地下室类型
|
N/a (finished) |
|
施工种类
|
独立屋 |
|
空调
|
中央空调 |
|
外墙
|
砖 |
|
地基类型
|
水泥, 混凝土浇筑 |
|
供暖方式
|
天然气 |
|
供暖类型
|
压力热风 |
|
储存空间
|
2 |
|
内部尺寸
|
1500 - 2000 Sqft |
|
类型
|
独立屋 |
|
设备间
|
市政供水 |
车 位
土地
|
英亩数
|
无 |
|
污水道
|
Sanitary Sewer |
|
土地深度
|
103 Ft |
|
土地宽度
|
40 Ft |
|
不规则大小
|
40 X 103 Ft |
房 间
| 楼 层 |
类 型 |
长 度 |
宽 度 |
面 积 |
|
二楼 |
主卧 |
3.99 m |
3.52 m |
3.99 m x 3.52 m |
|
二楼 |
卧室 |
3.06 m |
2.98 m |
3.06 m x 2.98 m |
|
二楼 |
卧室 |
3.87 m |
2.99 m |
3.87 m x 2.99 m |
|
二楼 |
浴室 |
2.72 m |
1.96 m |
2.72 m x 1.96 m |
|
地下室 |
卧室 |
6.3 m |
3.74 m |
6.3 m x 3.74 m |
|
地下室 |
洗衣房 |
3.56 m |
1.77 m |
3.56 m x 1.77 m |
|
地下室 |
浴室 |
2.82 m |
1.61 m |
2.82 m x 1.61 m |
|
地下室 |
娱乐,游戏房 |
5.63 m |
4.4 m |
5.63 m x 4.4 m |
|
地下室 |
Workshop |
5.63 m |
2.73 m |
5.63 m x 2.73 m |
|
一楼 |
门厅 |
1.9507 m |
1.1582 m |
1.9507 m x 1.1582 m |
|
一楼 |
门厅 |
3.871 m |
1.9507 m |
3.871 m x 1.9507 m |
|
一楼 |
客厅 |
6.83 m |
2.99 m |
6.83 m x 2.99 m |
|
一楼 |
餐厅 |
4.08 m |
2.99 m |
4.08 m x 2.99 m |
|
一楼 |
厨房 |
5.01 m |
2.51 m |
5.01 m x 2.51 m |
|
一楼 |
家庭房 |
7.46 m |
3.68 m |
7.46 m x 3.68 m |
https://www.realtor.ca/real-estate/28277282/299-fifth-avenue-ottawa-4401-glebe







