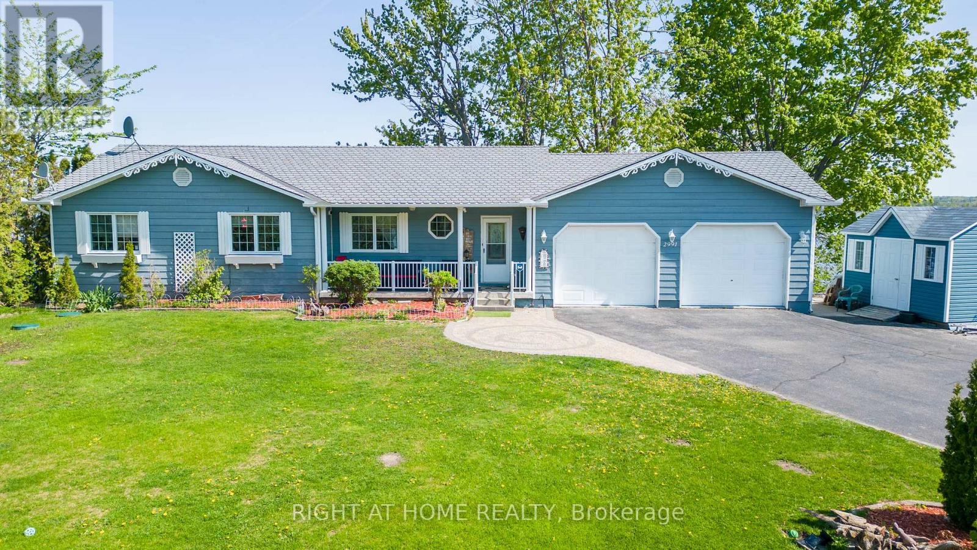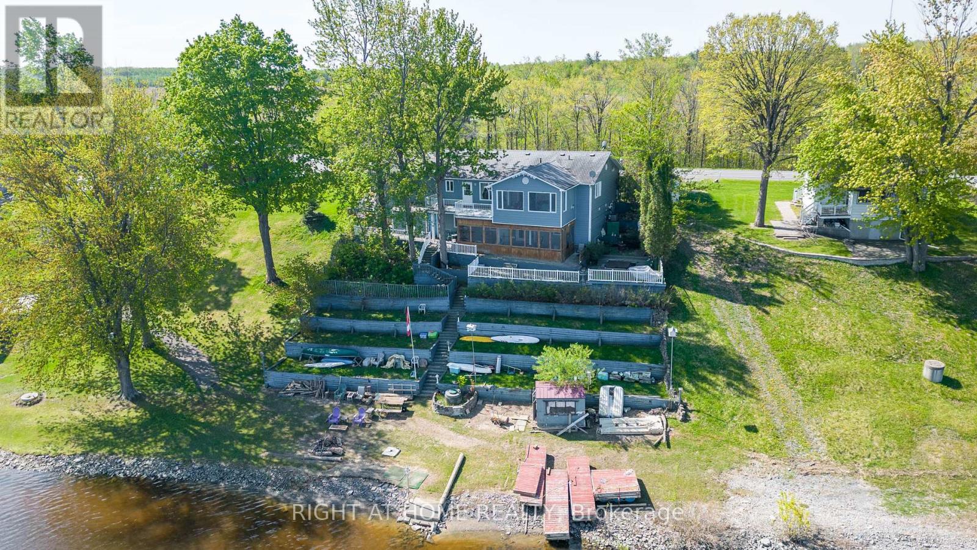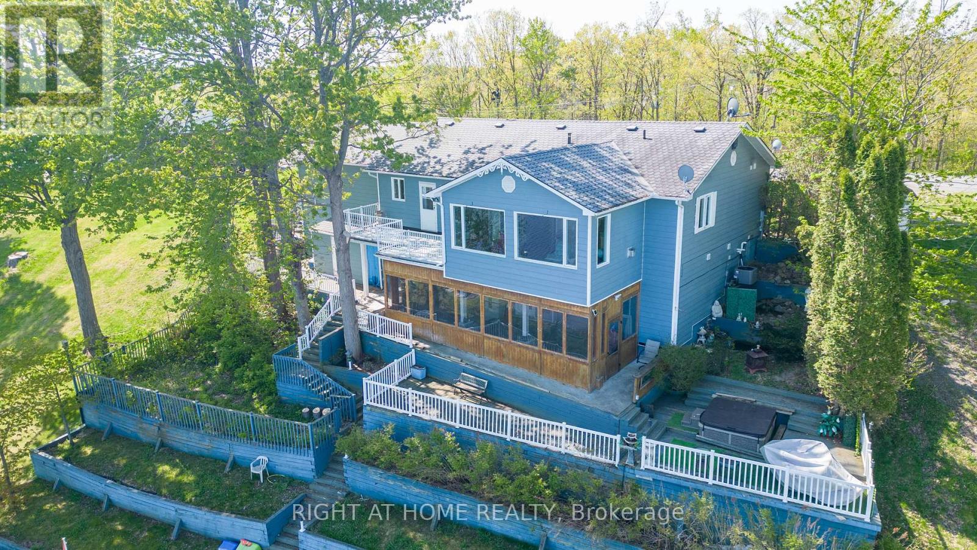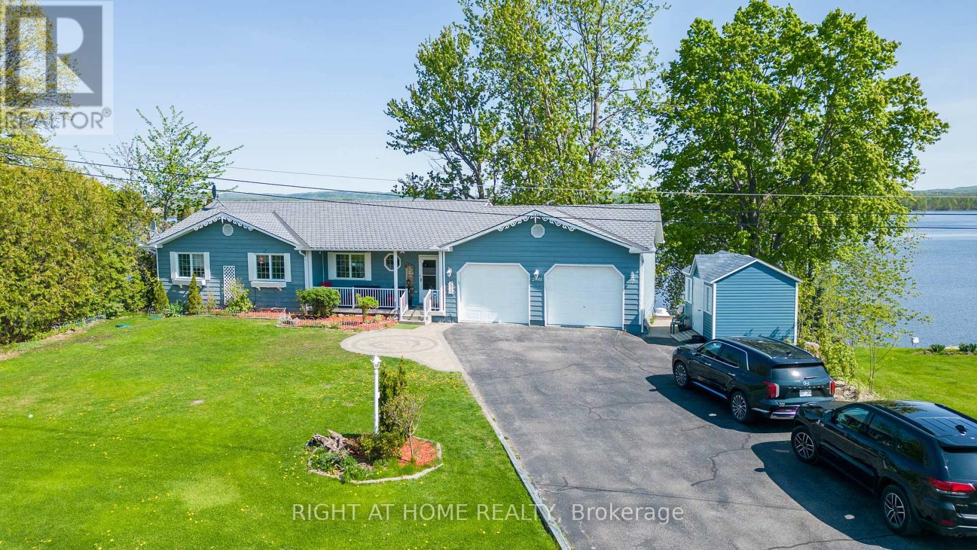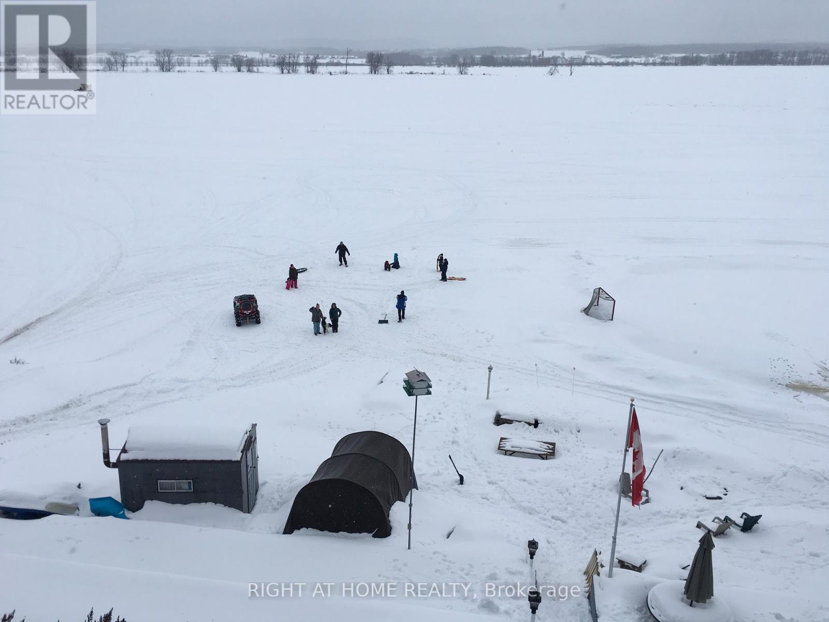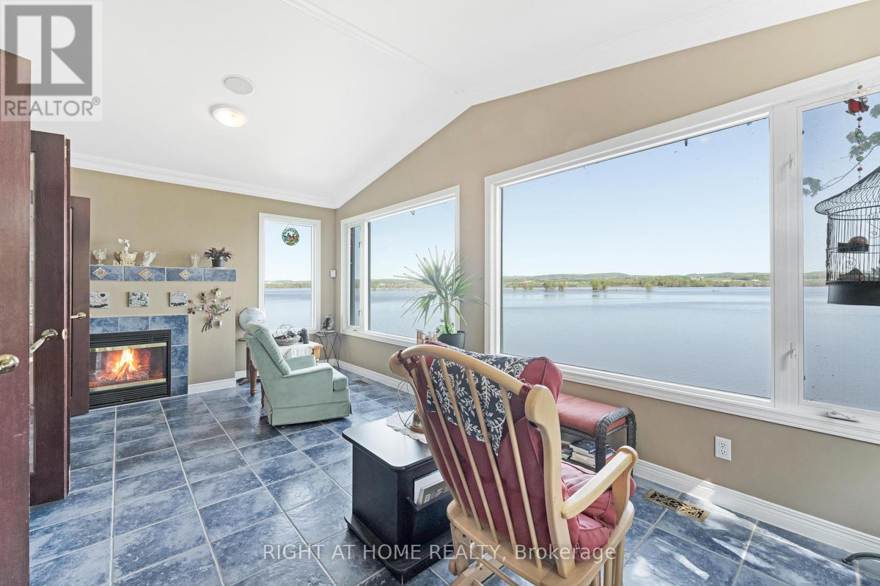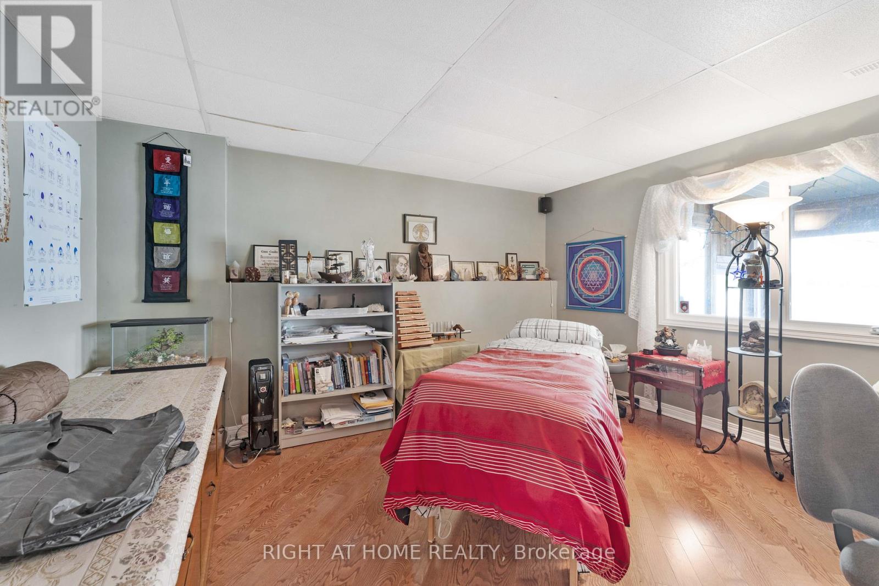3 卧室
3 浴室
1100 - 1500 sqft
平房
壁炉
中央空调
风热取暖
湖景区
Landscaped
$849,000
Located 15 minutes away from Rockland is this waterfront property with magnificent views of both sunrises and sunsets every day so different! The home is ideally suited for entertaining with its open concept layout featuring a good size kitchen with stainless steel appliances that opens up to the dining area and family room equipped with a gas fireplace and a quick access to the waterfront side verandah which is partly enclosed. Your company will enjoy swimming, boating, fishing, BBQs on the beach or spending time in the included sauna room and/or hot tub! The primary bedroom features a full ensuite and walk-in and finally, the walkout lower level is fully finished with 2 generous size bedrooms, a full bath and family room. Hurry out to see it and enjoy your summer on the property! (id:44758)
房源概要
|
MLS® Number
|
X11976199 |
|
房源类型
|
民宅 |
|
社区名字
|
607 - Clarence/Rockland Twp |
|
特征
|
Sloping |
|
总车位
|
8 |
|
结构
|
Patio(s), Porch, Drive 棚, 棚 |
|
View Type
|
View Of Water, River View, Direct Water View |
|
Water Front Name
|
Outaouais River |
|
湖景类型
|
湖景房 |
详 情
|
浴室
|
3 |
|
地上卧房
|
1 |
|
地下卧室
|
2 |
|
总卧房
|
3 |
|
Age
|
16 To 30 Years |
|
公寓设施
|
Fireplace(s) |
|
赠送家电包括
|
Hot Tub, Water Heater, Water Treatment, 洗碗机, 烘干机, Hood 电扇, 微波炉, 炉子, 洗衣机, 冰箱 |
|
建筑风格
|
平房 |
|
地下室进展
|
已装修 |
|
地下室功能
|
Walk Out |
|
地下室类型
|
N/a (finished) |
|
施工种类
|
独立屋 |
|
空调
|
中央空调 |
|
外墙
|
Hardboard |
|
Fire Protection
|
报警系统 |
|
壁炉
|
有 |
|
Fireplace Total
|
2 |
|
地基类型
|
混凝土浇筑 |
|
供暖方式
|
Propane |
|
供暖类型
|
压力热风 |
|
储存空间
|
1 |
|
内部尺寸
|
1100 - 1500 Sqft |
|
类型
|
独立屋 |
|
设备间
|
Dug Well |
车 位
土地
|
入口类型
|
Public Road, Private Docking |
|
英亩数
|
无 |
|
Landscape Features
|
Landscaped |
|
污水道
|
Septic System |
|
土地深度
|
125 Ft ,8 In |
|
土地宽度
|
97 Ft ,6 In |
|
不规则大小
|
97.5 X 125.7 Ft |
|
土壤类型
|
黏土 |
|
地表水
|
River/stream |
|
规划描述
|
住宅 |
房 间
| 楼 层 |
类 型 |
长 度 |
宽 度 |
面 积 |
|
地下室 |
洗衣房 |
4.2 m |
3.8 m |
4.2 m x 3.8 m |
|
地下室 |
家庭房 |
7 m |
6.7 m |
7 m x 6.7 m |
|
地下室 |
第二卧房 |
3.9 m |
3.4 m |
3.9 m x 3.4 m |
|
地下室 |
第三卧房 |
3.9 m |
3.5 m |
3.9 m x 3.5 m |
|
一楼 |
厨房 |
3.7 m |
3.1 m |
3.7 m x 3.1 m |
|
一楼 |
餐厅 |
3.1 m |
3.1 m |
3.1 m x 3.1 m |
|
一楼 |
客厅 |
6.6 m |
4.6 m |
6.6 m x 4.6 m |
|
一楼 |
主卧 |
4.1 m |
4.1 m |
4.1 m x 4.1 m |
|
一楼 |
浴室 |
4.1 m |
2.5 m |
4.1 m x 2.5 m |
|
一楼 |
浴室 |
2.3 m |
1.8 m |
2.3 m x 1.8 m |
|
一楼 |
衣帽间 |
2.3 m |
1.6 m |
2.3 m x 1.6 m |
|
一楼 |
Solarium |
5.6 m |
3.5 m |
5.6 m x 3.5 m |
设备间
|
有线电视
|
可用 |
|
Telephone
|
Connected |
https://www.realtor.ca/real-estate/27923768/2991-old-highway-17-road-w-clarence-rockland-607-clarencerockland-twp


