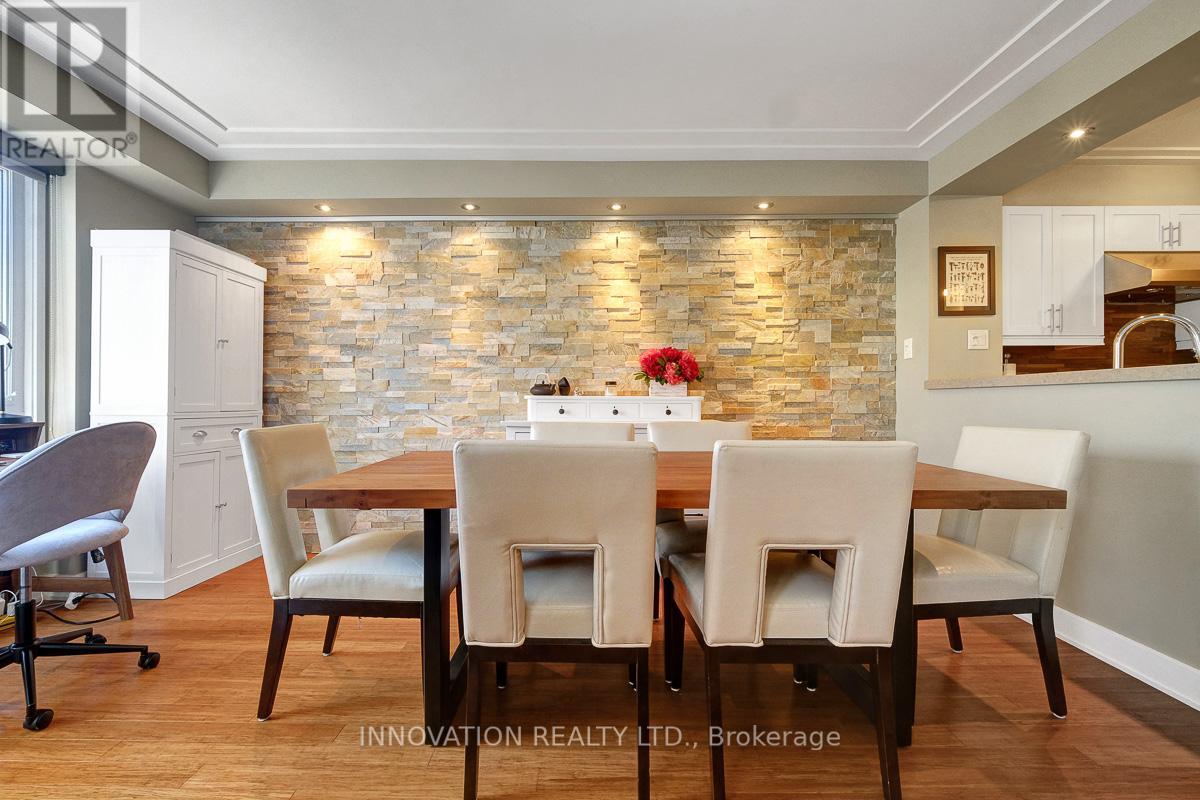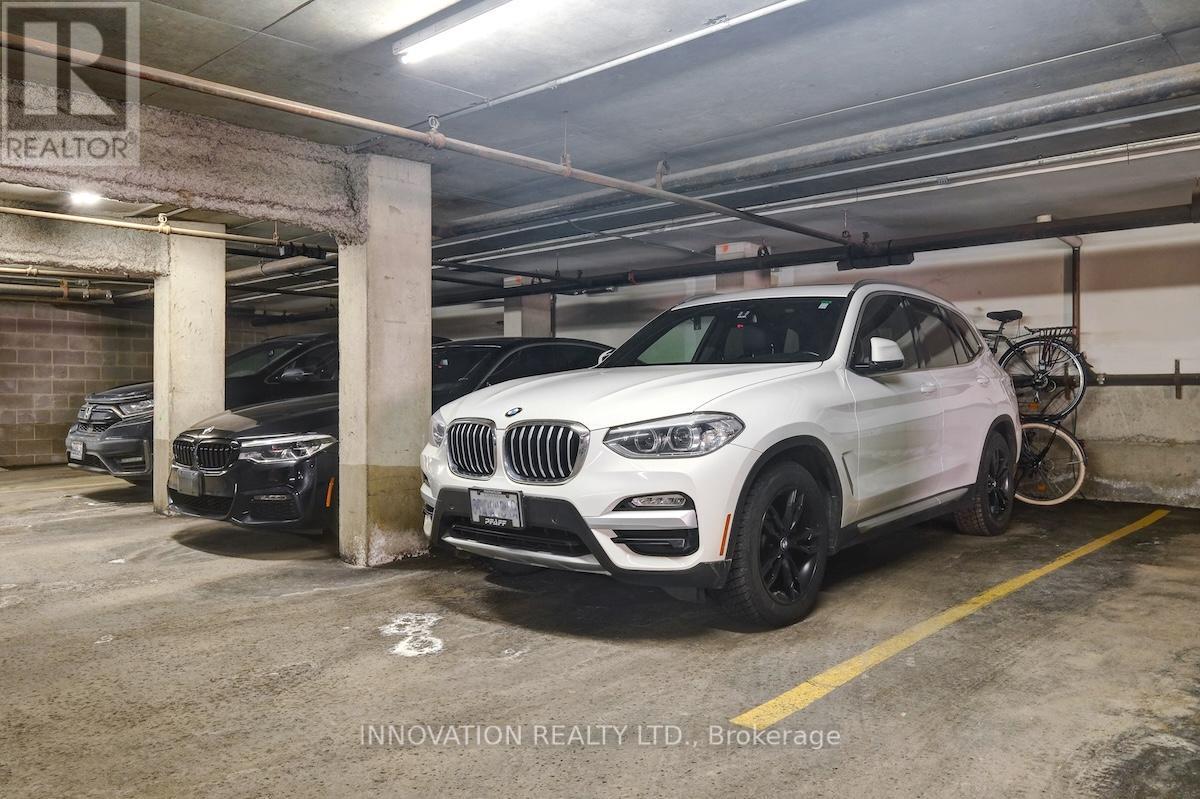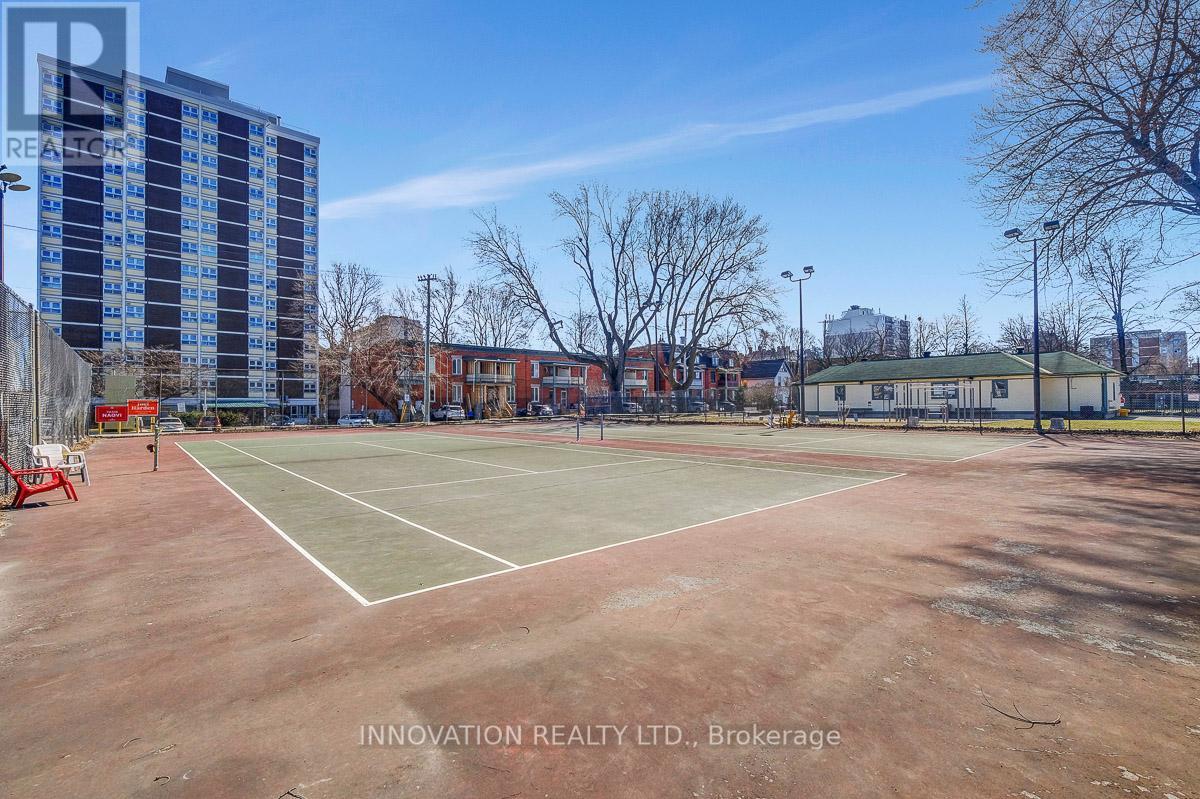2c - 150 Waverley Street Ottawa, Ontario K2P 0V4

$799,900管理费,Water, Insurance
$829.40 每月
管理费,Water, Insurance
$829.40 每月This is a rare opportunity to own one of the most beautifully renovated condos in the coveted Golden Triangle, walking distance to the historic Rideau Canal, Parliament Hill, Elgin Street's vibrant pubs and restaurants, three scenic parks, and much more. Offering approximately 1,300 sq. ft. of thoughtfully designed living space, this stylish 2 bedroom, 3 bathroom residence includes a spacious second-level family room and a versatile skylit den perfect for a home office or reading nook. Flooded with natural light throughout, this bright and airy home has been meticulously redesigned with timeless, high-end finishes. Highlights include: A custom-designed luxury kitchen with quartz countertops, a double wall oven and microwave, and premium stainless steel appliances, Engineered hardwood flooring, Cultured stone accent walls, Custom built-in cabinetry, A stunning en-suite featuring a two-person shower and wall-mounted toilet, Built-in closet systems for optimal organization, Underground parking and a dedicated storage locker. This stylish and sophisticated home offers the perfect blend of modern luxury and everyday comfort in one of Ottawa's most desirable neighbourhoods (id:44758)
Open House
此属性有开放式房屋!
2:00 pm
结束于:4:00 pm
房源概要
| MLS® Number | X12094295 |
| 房源类型 | 民宅 |
| 社区名字 | 4104 - Ottawa Centre/Golden Triangle |
| 附近的便利设施 | 公共交通 |
| 社区特征 | Pet Restrictions |
| 设备类型 | 热水器 |
| 特征 | In Suite Laundry |
| 总车位 | 1 |
| 租赁设备类型 | 热水器 |
详 情
| 浴室 | 3 |
| 地上卧房 | 2 |
| 总卧房 | 2 |
| Age | 31 To 50 Years |
| 公寓设施 | Visitor Parking, Storage - Locker |
| 赠送家电包括 | Water Heater, Water Meter, Cooktop, 洗碗机, 烘干机, Hood 电扇, 微波炉, 烤箱, 洗衣机, 窗帘, 冰箱 |
| 空调 | 中央空调 |
| 外墙 | 砖, 木头 |
| 客人卫生间(不包含洗浴) | 1 |
| 供暖方式 | 电 |
| 供暖类型 | 压力热风 |
| 储存空间 | 3 |
| 内部尺寸 | 1200 - 1399 Sqft |
| 类型 | 公寓 |
车 位
| 地下 | |
| Garage |
土地
| 英亩数 | 无 |
| 土地便利设施 | 公共交通 |
房 间
| 楼 层 | 类 型 | 长 度 | 宽 度 | 面 积 |
|---|---|---|---|---|
| 二楼 | 浴室 | 4.11 m | 1.71 m | 4.11 m x 1.71 m |
| 二楼 | 浴室 | 2.59 m | 1.48 m | 2.59 m x 1.48 m |
| 二楼 | Office | 2.3 m | 1.88 m | 2.3 m x 1.88 m |
| 二楼 | 主卧 | 5.19 m | 3.68 m | 5.19 m x 3.68 m |
| 二楼 | 卧室 | 6.14 m | 3.51 m | 6.14 m x 3.51 m |
| 二楼 | 家庭房 | 5.74 m | 4.14 m | 5.74 m x 4.14 m |
| 一楼 | 门厅 | 4.07 m | 1.52 m | 4.07 m x 1.52 m |
| 一楼 | 厨房 | 4.79 m | 2.38 m | 4.79 m x 2.38 m |
| 一楼 | 客厅 | 5.34 m | 4.12 m | 5.34 m x 4.12 m |
| 一楼 | 餐厅 | 4.6 m | 2.5 m | 4.6 m x 2.5 m |
| 一楼 | 浴室 | 1.54 m | 1.41 m | 1.54 m x 1.41 m |
| 一楼 | 设备间 | 1.54 m | 1.1 m | 1.54 m x 1.1 m |
| 一楼 | 设备间 | 1.34 m | 0.97 m | 1.34 m x 0.97 m |



















































