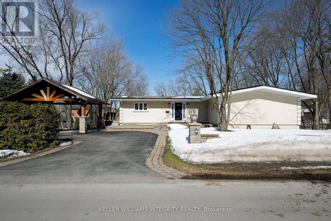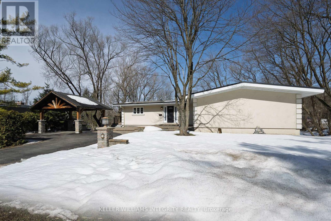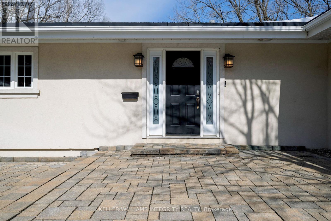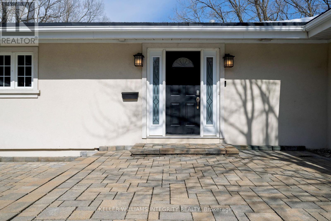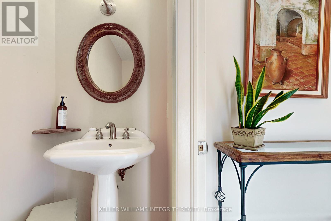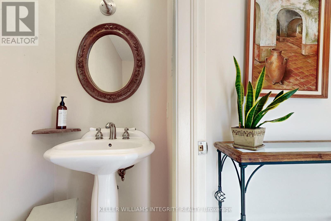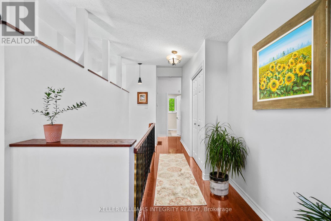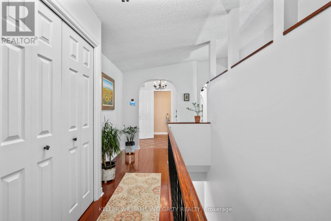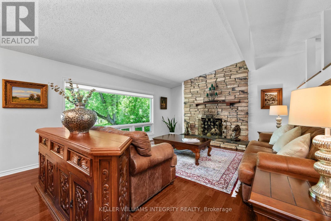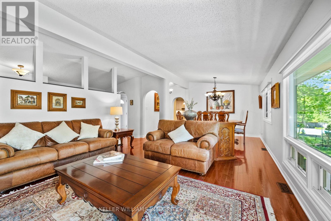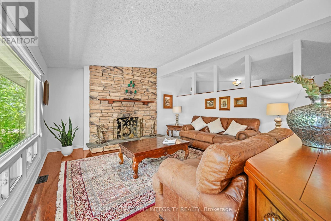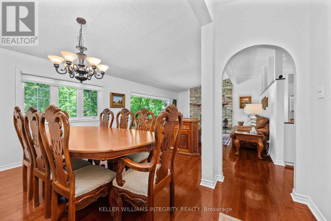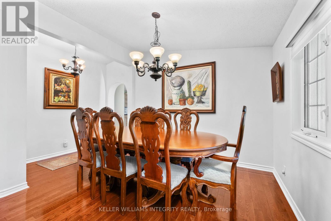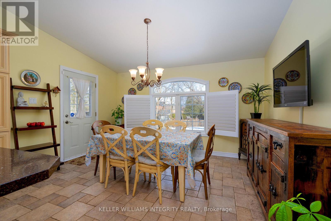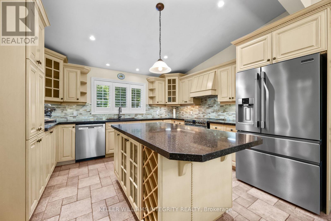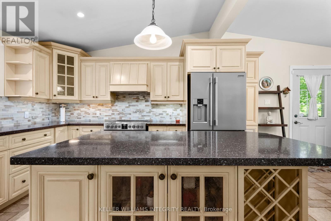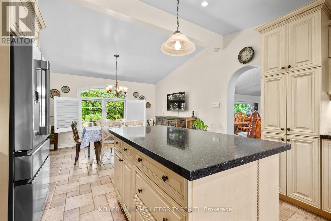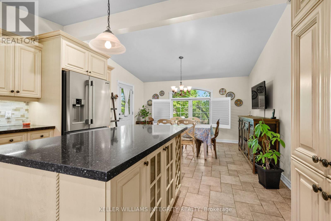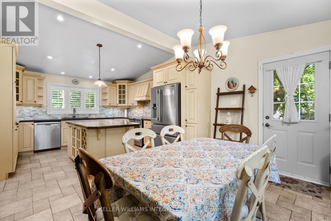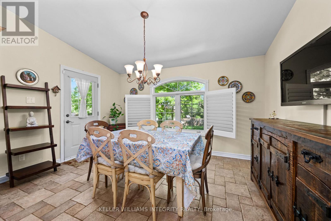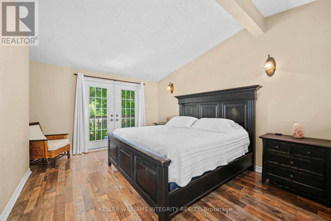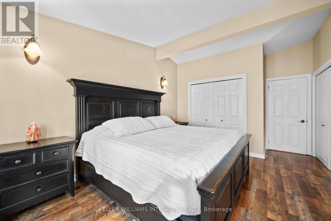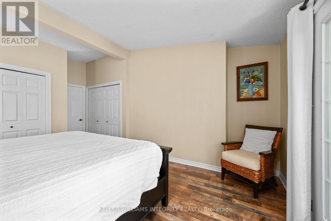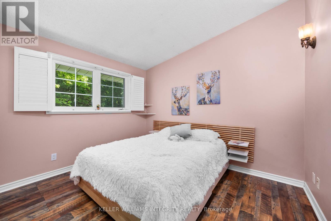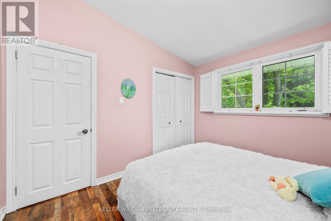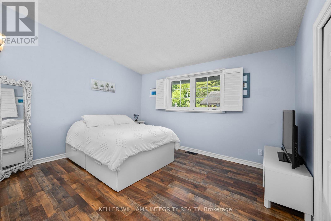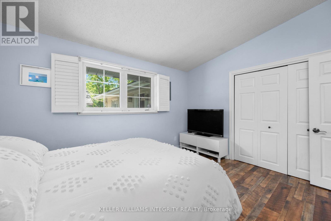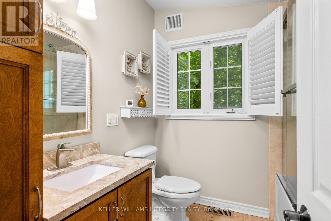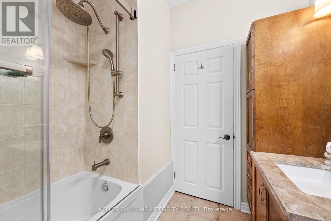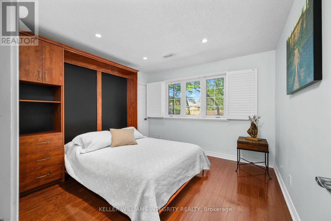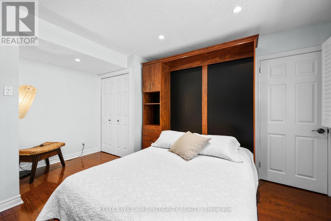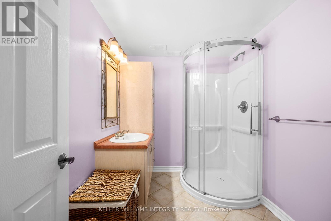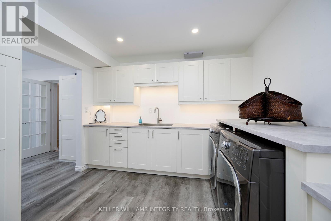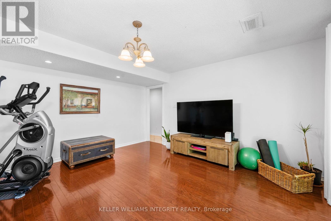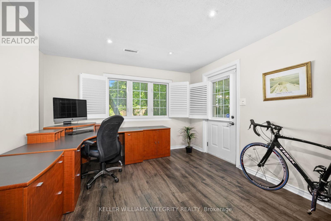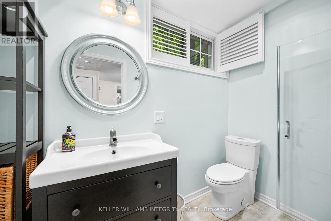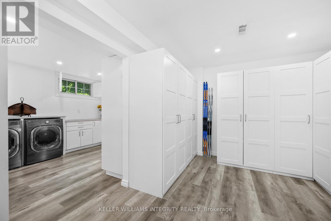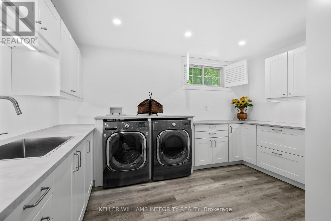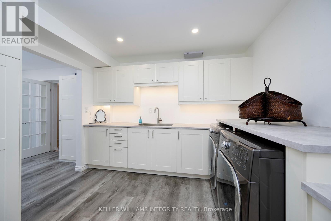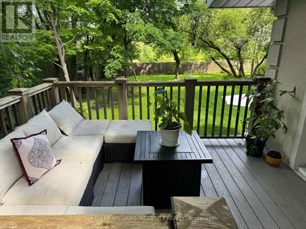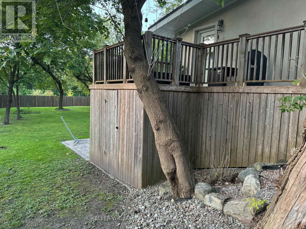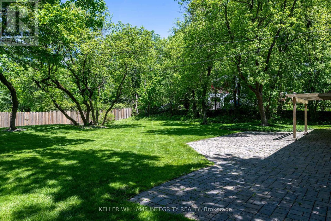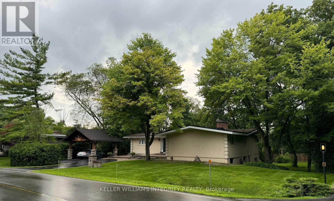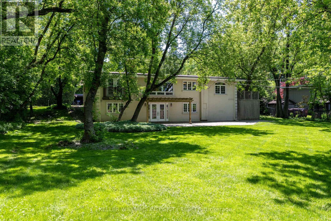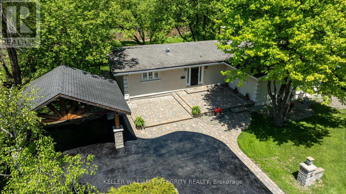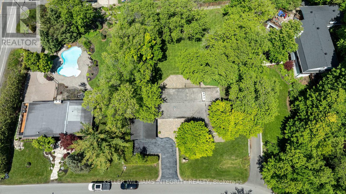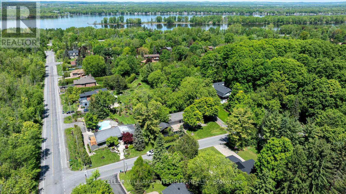5 卧室
4 浴室
2500 - 3000 sqft
平房
壁炉
中央空调
风热取暖
$1,495,000
Located in the prestigious Rothwell Heights, this stunning house offers the perfect combination of spacious living, privacy, and natural beauty. Set on a beautifully landscaped lot surrounded by mature trees, this home provides an ideal retreat while still being close to all the amenities Ottawa has to offer. The main floor features a spacious kitchen with dining and living areas, creating a perfect space for family gatherings and entertaining. Large windows offer beautiful views of the serene backyard, bringing the outdoors in and filling the space with natural light. The upper level includes 3 bedrooms, with the primary bedroom offering a spectacular view of the garden, making it a peaceful retreat. The other two bedrooms are cozy and comfortable, ideal for family or guests. The upper level also features 2 bathrooms. The lower walk-out is a true highlight, featuring 2 additional bedrooms and 2 full bathrooms. This level is perfect for guests or multi-generational living, offering a sense of privacy while being connected to the main floor. It also includes a large, cozy family room with access to the backyard through French doors, extending your living space into the outdoors. A wood fireplace completes the space, making it ideal for relaxed evenings and social gatherings. The backyard is perfect for outdoor entertaining or simply relaxing, with plenty of space for gardening or enjoying nature. Whether you're unwinding on the patio or enjoying the lush greenery, this home offers an unparalleled sense of tranquillity, offering both privacy and a connection to nature. This exceptional home in Rothwell Heights provides a rare opportunity to live in one of Ottawa's most desirable areas, offering both luxurious living spaces and a private, peaceful setting. (id:44758)
房源概要
|
MLS® Number
|
X12033061 |
|
房源类型
|
民宅 |
|
社区名字
|
2101 - Rothwell Heights |
|
附近的便利设施
|
公共交通, 医院 |
|
社区特征
|
School Bus |
|
总车位
|
7 |
详 情
|
浴室
|
4 |
|
地上卧房
|
5 |
|
总卧房
|
5 |
|
赠送家电包括
|
洗碗机, 烘干机, Hood 电扇, 炉子, 洗衣机, 冰箱 |
|
建筑风格
|
平房 |
|
地下室功能
|
Walk Out |
|
地下室类型
|
Full |
|
施工种类
|
独立屋 |
|
空调
|
中央空调 |
|
外墙
|
灰泥 |
|
壁炉
|
有 |
|
地基类型
|
混凝土, 水泥 |
|
客人卫生间(不包含洗浴)
|
1 |
|
供暖方式
|
天然气 |
|
供暖类型
|
压力热风 |
|
储存空间
|
1 |
|
内部尺寸
|
2500 - 3000 Sqft |
|
类型
|
独立屋 |
|
设备间
|
市政供水 |
车 位
土地
|
英亩数
|
无 |
|
土地便利设施
|
公共交通, 医院 |
|
污水道
|
Sanitary Sewer |
|
土地深度
|
177 Ft ,1 In |
|
土地宽度
|
115 Ft |
|
不规则大小
|
115 X 177.1 Ft |
|
地表水
|
River/stream |
房 间
| 楼 层 |
类 型 |
长 度 |
宽 度 |
面 积 |
|
Lower Level |
Bedroom 4 |
3.34 m |
4.49 m |
3.34 m x 4.49 m |
|
Lower Level |
浴室 |
2.25 m |
2.09 m |
2.25 m x 2.09 m |
|
Lower Level |
Bedroom 5 |
3.31 m |
5.74 m |
3.31 m x 5.74 m |
|
Lower Level |
浴室 |
2.03 m |
2.52 m |
2.03 m x 2.52 m |
|
Lower Level |
洗衣房 |
6.55 m |
4.16 m |
6.55 m x 4.16 m |
|
Lower Level |
家庭房 |
4.58 m |
4.45 m |
4.58 m x 4.45 m |
|
一楼 |
门厅 |
1.83 m |
2.15 m |
1.83 m x 2.15 m |
|
一楼 |
厨房 |
4.09 m |
3.44 m |
4.09 m x 3.44 m |
|
一楼 |
Eating Area |
4.09 m |
3.37 m |
4.09 m x 3.37 m |
|
一楼 |
餐厅 |
2.83 m |
3.31 m |
2.83 m x 3.31 m |
|
一楼 |
客厅 |
5.37 m |
4.43 m |
5.37 m x 4.43 m |
|
一楼 |
主卧 |
3.27 m |
4.41 m |
3.27 m x 4.41 m |
|
一楼 |
第二卧房 |
3.28 m |
3.82 m |
3.28 m x 3.82 m |
|
一楼 |
第三卧房 |
3.2 m |
2.71 m |
3.2 m x 2.71 m |
|
一楼 |
浴室 |
2.12 m |
2.29 m |
2.12 m x 2.29 m |
https://www.realtor.ca/real-estate/28054829/3-briarcliffe-drive-ottawa-2101-rothwell-heights


