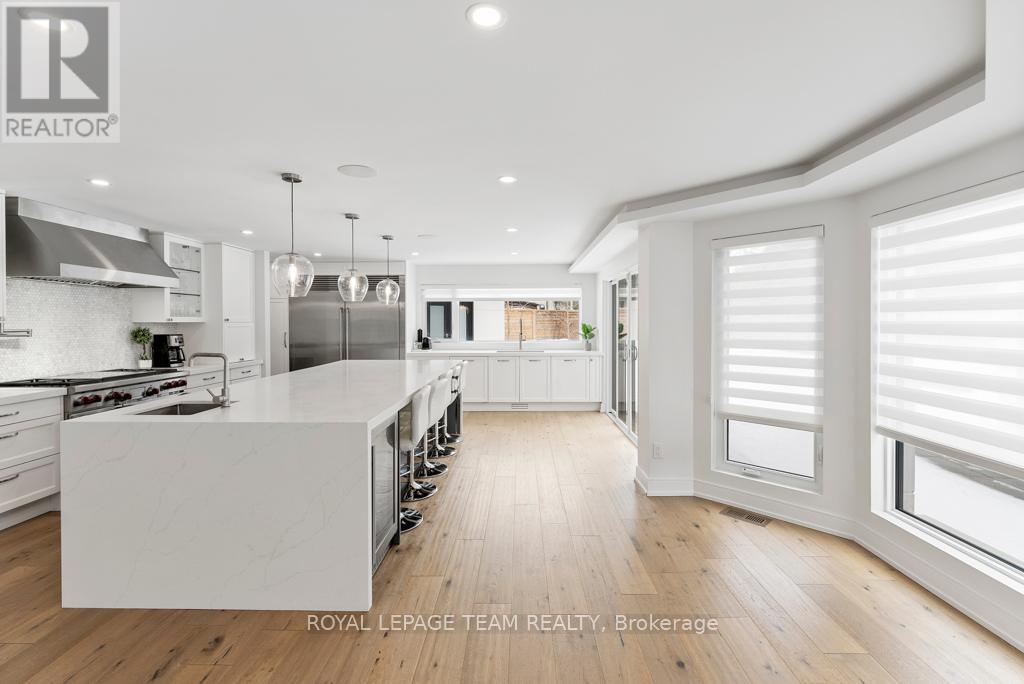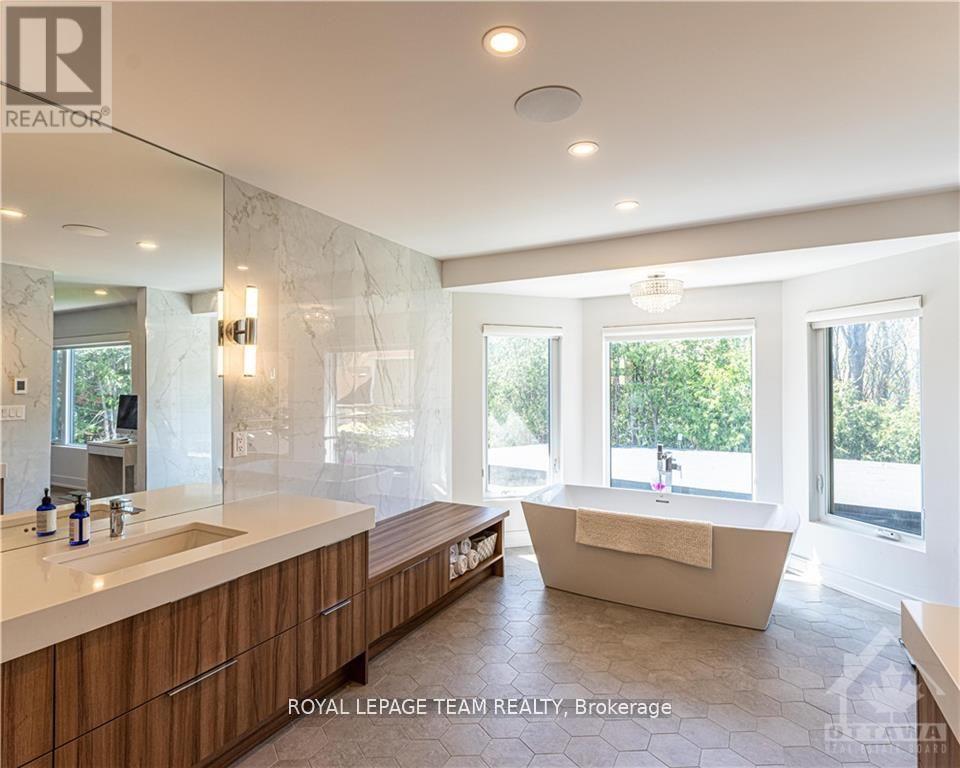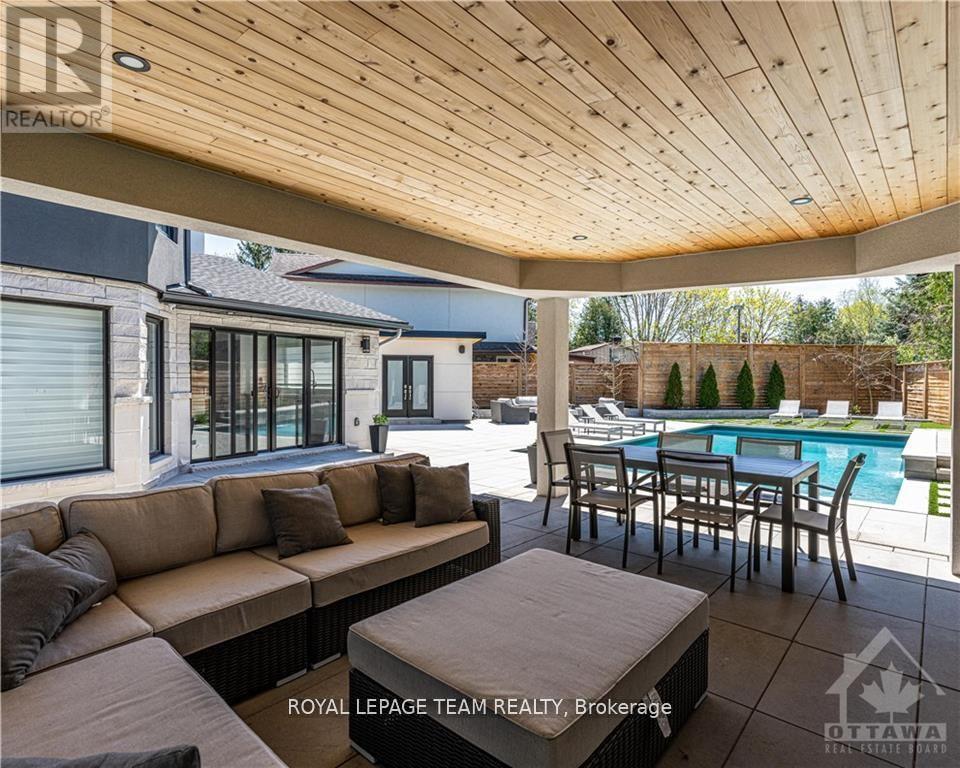4 卧室
6 浴室
壁炉
Inground Pool
中央空调
风热取暖
$1,995,000
This 4-bed, 6-bath home is tucked away at the end of a quiet cul-de-sac on a reverse pie-shaped lot. Main level features high ceilings, spacious Irpinia Chef's Kitchen with custom quartz island, high-end appliances& ample cabinet space. Living room with fireplace & surround sound system flows into a dining room perfect for entertaining. Additional spaces include home office, mudroom & luxurious powder room with marble floors. Upstairs, the primary bedroom boasts hardwood floors, a stunning walk-in closet, and a spa like ensuite with a steam shower, soaker tub, and his & hers vanities. Three more bedrooms, one with an ensuite, a 4-piece bath, and a convenient second-floor laundry complete this level. The basement offers vinyl flooring, a powder room, and plenty of storage. Outside, the backyard oasis includes a custom saltwater pool with a waterfall feature, gazebo, custom designed shed with a 2-piece bath/storage room, and artificial turf for low maintenance. Many updates throughout! (id:44758)
房源概要
|
MLS® Number
|
X11919972 |
|
房源类型
|
民宅 |
|
社区名字
|
4804 - Hunt Club |
|
附近的便利设施
|
公共交通 |
|
特征
|
Cul-de-sac |
|
总车位
|
6 |
|
泳池类型
|
Inground Pool |
详 情
|
浴室
|
6 |
|
地上卧房
|
4 |
|
总卧房
|
4 |
|
公寓设施
|
Fireplace(s) |
|
赠送家电包括
|
洗碗机, 烘干机, 冰箱, 炉子, 洗衣机 |
|
地下室进展
|
已装修 |
|
地下室类型
|
全完工 |
|
施工种类
|
独立屋 |
|
空调
|
中央空调 |
|
外墙
|
灰泥, 石 |
|
壁炉
|
有 |
|
Fireplace Total
|
2 |
|
地基类型
|
混凝土 |
|
客人卫生间(不包含洗浴)
|
1 |
|
供暖方式
|
天然气 |
|
供暖类型
|
压力热风 |
|
储存空间
|
2 |
|
类型
|
独立屋 |
|
设备间
|
市政供水 |
车 位
土地
|
英亩数
|
无 |
|
围栏类型
|
Fenced Yard |
|
土地便利设施
|
公共交通 |
|
污水道
|
Sanitary Sewer |
|
土地深度
|
142 Ft ,8 In |
|
土地宽度
|
54 Ft |
|
不规则大小
|
54.04 X 142.74 Ft |
|
规划描述
|
住宅 |
房 间
| 楼 层 |
类 型 |
长 度 |
宽 度 |
面 积 |
|
二楼 |
主卧 |
4.64 m |
4.77 m |
4.64 m x 4.77 m |
|
二楼 |
卧室 |
3.6 m |
3.55 m |
3.6 m x 3.55 m |
|
二楼 |
卧室 |
4.59 m |
3.63 m |
4.59 m x 3.63 m |
|
二楼 |
卧室 |
5.63 m |
3.73 m |
5.63 m x 3.73 m |
|
Lower Level |
大型活动室 |
11.07 m |
10.74 m |
11.07 m x 10.74 m |
|
一楼 |
客厅 |
7.46 m |
5.43 m |
7.46 m x 5.43 m |
|
一楼 |
餐厅 |
4.82 m |
3.63 m |
4.82 m x 3.63 m |
|
一楼 |
厨房 |
6.17 m |
5.43 m |
6.17 m x 5.43 m |
|
一楼 |
餐厅 |
2.97 m |
2.92 m |
2.97 m x 2.92 m |
|
一楼 |
Office |
2.64 m |
2.64 m |
2.64 m x 2.64 m |
https://www.realtor.ca/real-estate/27794129/3-bridle-court-ottawa-4804-hunt-club








































