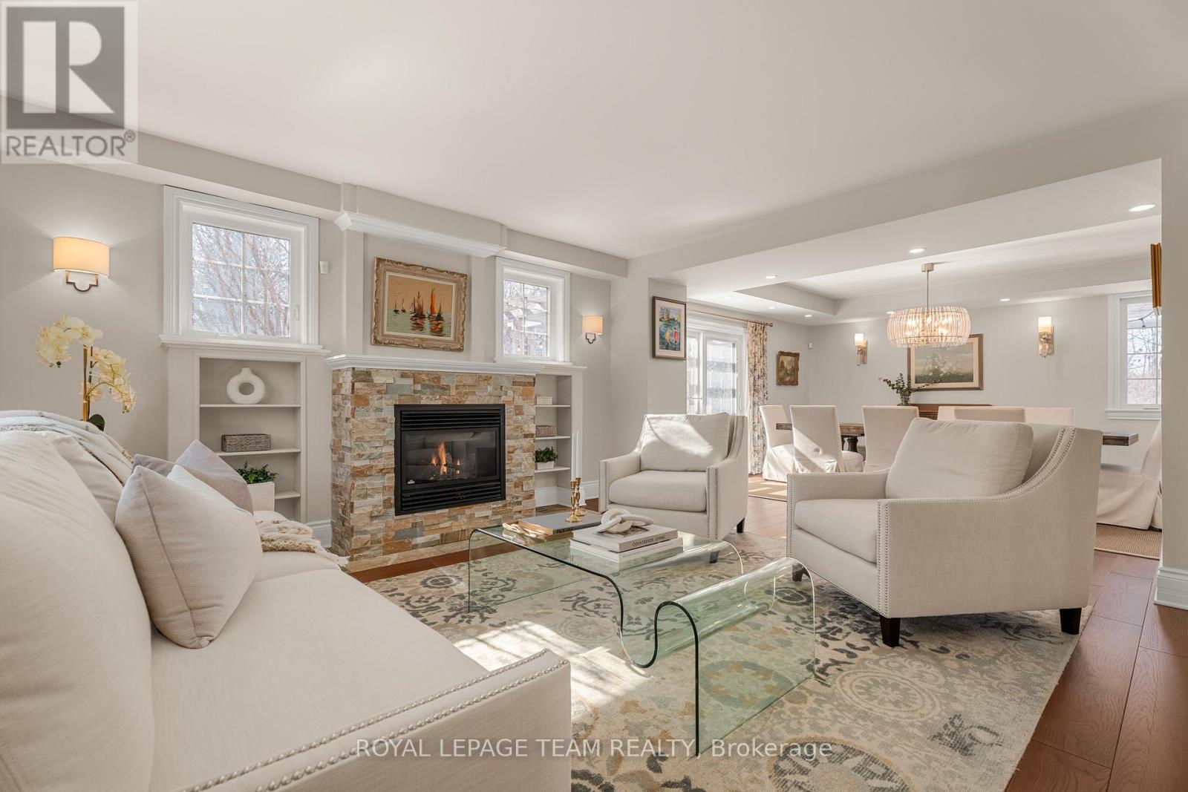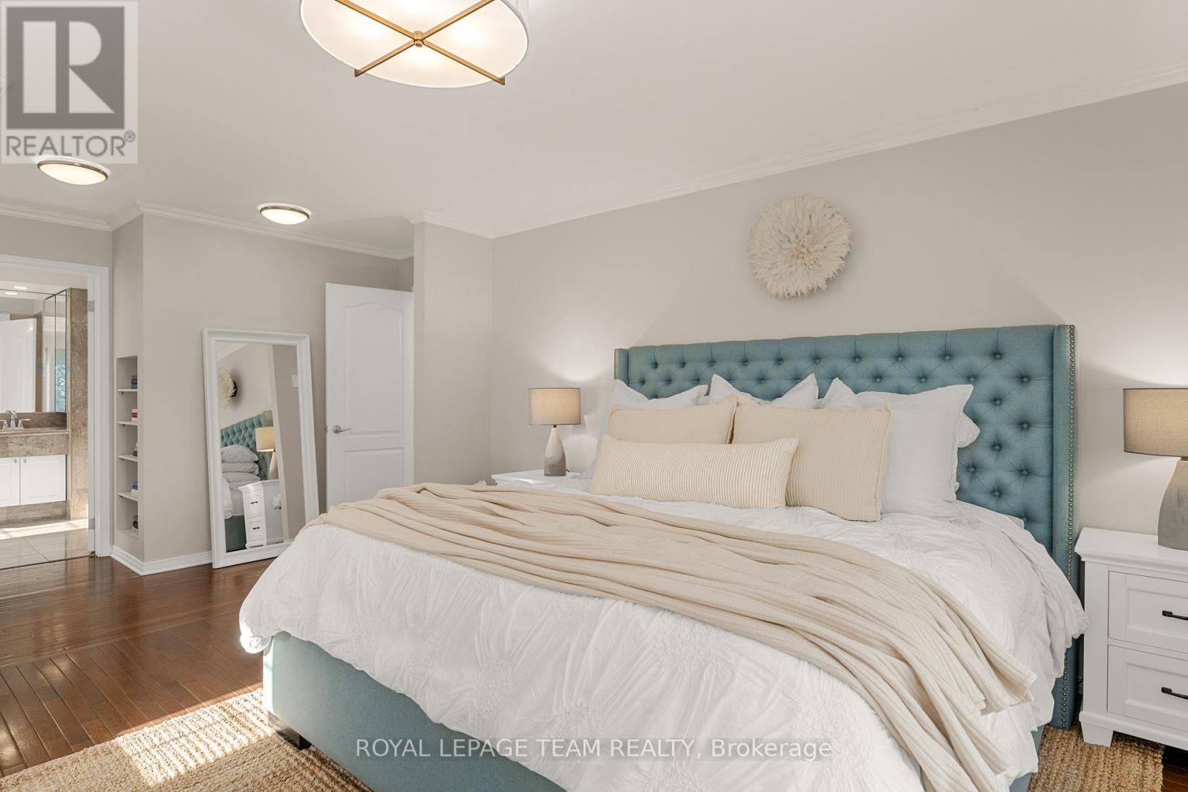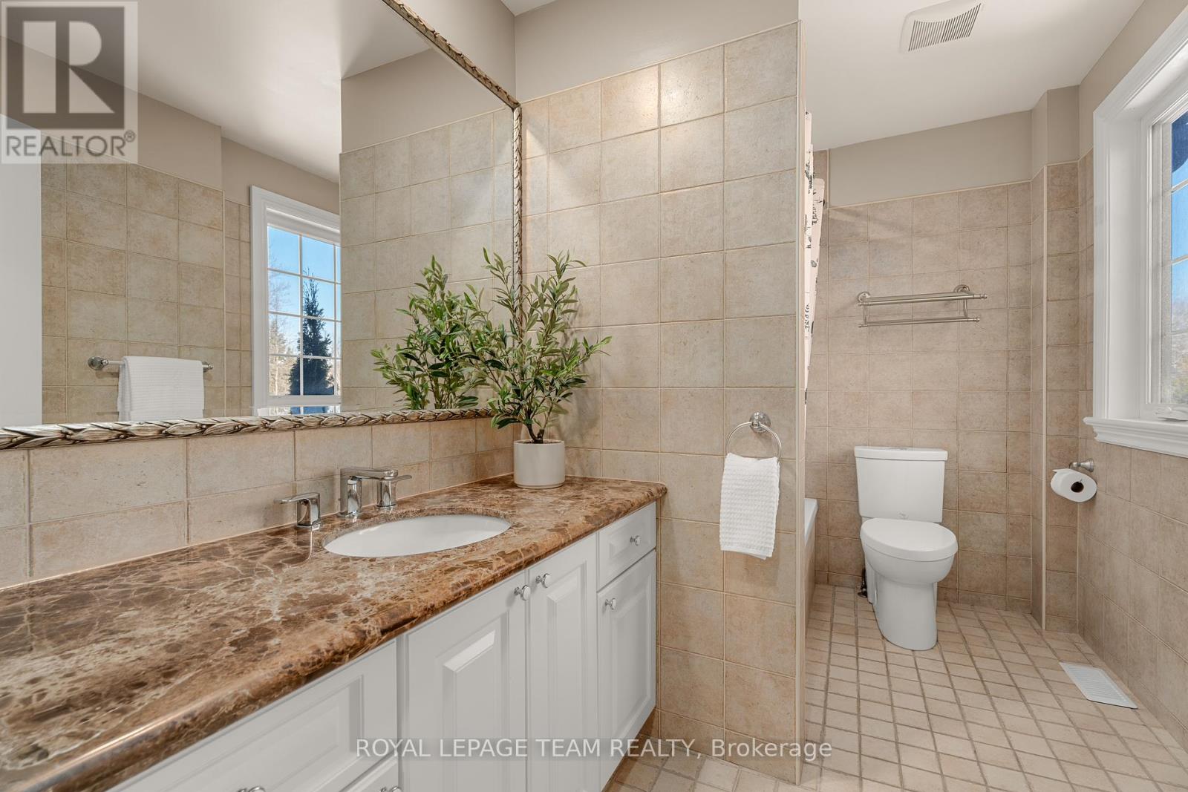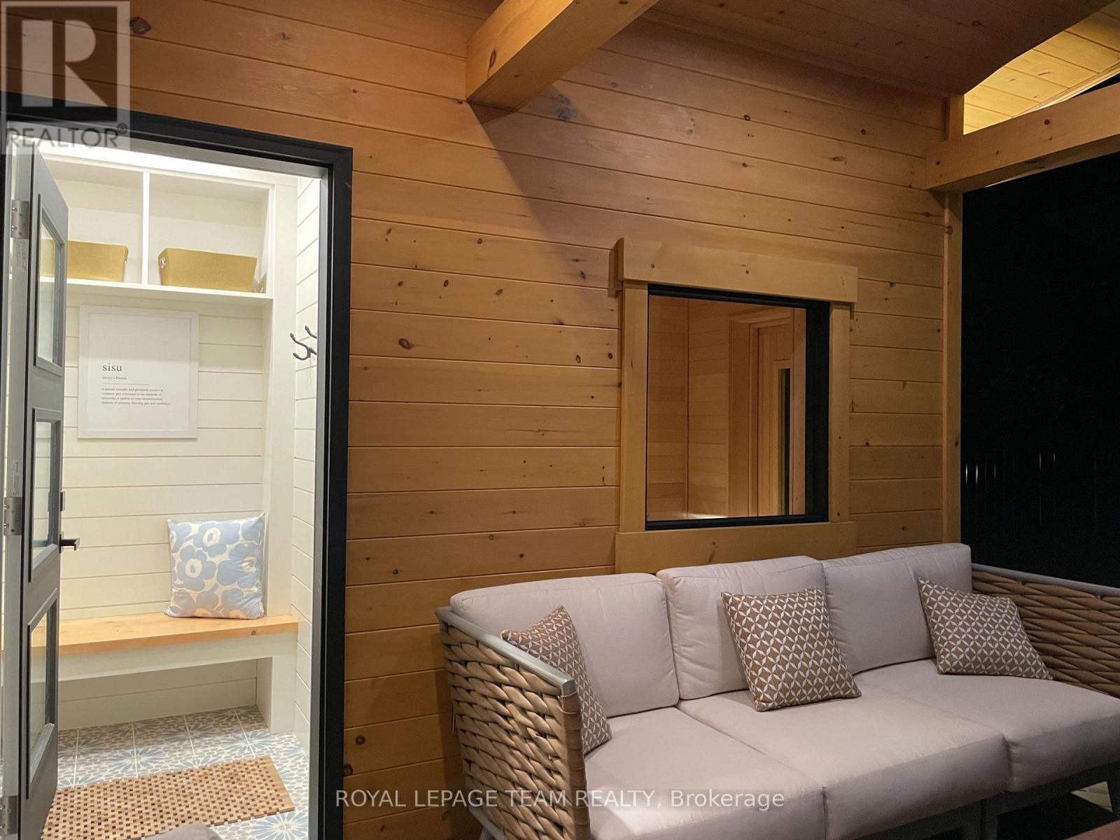5 卧室
3 浴室
3500 - 5000 sqft
壁炉
Inground Pool
中央空调
风热取暖
Landscaped
$1,998,000
Ottawa's coveted Orchard Estates community extends an exceptional invitation to enjoy idyllic rural life, just minutes from urban convenience. Turn down quiet streets to discover the lush grounds of this stately English country home. Luxurious upgrades result in a stunning main floor including gourmet kitchen with 6 Miele appliances, home office, living room, dining room, family room, mud room and full bathroom. A gym, recreation room, and ample storage are provided by a large and open lower level with direct access to an EV-ready attached double garage. Step outside to an award-winning backyard resort featuring heated saltwater pool, splash pad, custom Finnish sauna, bespoke cabana, heated outdoor shower, and professional landscaping and lighting. Upstairs, a primary suite offers a walk-in closet and 6 piece ensuite with spa tub and shower. Additionally find three generous bedrooms, a full bathroom, loft area and convenient laundry room. Register children for nearby schools, including Édouard-Bond. Minutes from the 416 and amenities of Nepean and Barrhaven. Located minutes from the Queensway Carleton Hospital. Visit today. Association Fee covers Common Property Management Fee and OECA Membership Dues (id:44758)
房源概要
|
MLS® Number
|
X12033128 |
|
房源类型
|
民宅 |
|
社区名字
|
7806 - Cedar Hill/Orchard Estates |
|
特征
|
Lighting, Level, Sauna |
|
总车位
|
10 |
|
Pool Features
|
Salt Water Pool |
|
泳池类型
|
Inground Pool |
|
结构
|
Patio(s), Deck |
详 情
|
浴室
|
3 |
|
地上卧房
|
5 |
|
总卧房
|
5 |
|
Age
|
31 To 50 Years |
|
赠送家电包括
|
Garage Door Opener Remote(s), Range, Water Heater, 报警系统, Cooktop, 洗碗机, 烘干机, Freezer, Hood 电扇, 微波炉, 烤箱, Sauna, 洗衣机, 窗帘, Wine Fridge, 冰箱 |
|
地下室类型
|
Full |
|
施工种类
|
独立屋 |
|
空调
|
中央空调 |
|
外墙
|
砖, 木头 |
|
Fire Protection
|
报警系统 |
|
壁炉
|
有 |
|
地基类型
|
混凝土浇筑 |
|
供暖方式
|
天然气 |
|
供暖类型
|
压力热风 |
|
储存空间
|
2 |
|
内部尺寸
|
3500 - 5000 Sqft |
|
类型
|
独立屋 |
车 位
土地
|
英亩数
|
无 |
|
Landscape Features
|
Landscaped |
|
污水道
|
Septic System |
|
土地深度
|
240 Ft |
|
土地宽度
|
212 Ft |
|
不规则大小
|
212 X 240 Ft |
房 间
| 楼 层 |
类 型 |
长 度 |
宽 度 |
面 积 |
|
二楼 |
Office |
4.39 m |
2.31 m |
4.39 m x 2.31 m |
|
二楼 |
第二卧房 |
3.4 m |
3.06 m |
3.4 m x 3.06 m |
|
二楼 |
第三卧房 |
3.72 m |
3.58 m |
3.72 m x 3.58 m |
|
二楼 |
Bedroom 4 |
3.07 m |
3.06 m |
3.07 m x 3.06 m |
|
二楼 |
浴室 |
1.89 m |
3.06 m |
1.89 m x 3.06 m |
|
二楼 |
洗衣房 |
1.89 m |
1.83 m |
1.89 m x 1.83 m |
|
二楼 |
主卧 |
4.54 m |
6.62 m |
4.54 m x 6.62 m |
|
二楼 |
浴室 |
2.9 m |
1.2 m |
2.9 m x 1.2 m |
|
Lower Level |
娱乐,游戏房 |
9.99 m |
4.47 m |
9.99 m x 4.47 m |
|
Lower Level |
Exercise Room |
8.35 m |
6.79 m |
8.35 m x 6.79 m |
|
Lower Level |
Cold Room |
2.23 m |
1.58 m |
2.23 m x 1.58 m |
|
一楼 |
门厅 |
5.37 m |
5.32 m |
5.37 m x 5.32 m |
|
一楼 |
客厅 |
8.35 m |
6.79 m |
8.35 m x 6.79 m |
|
一楼 |
餐厅 |
4.54 m |
4.81 m |
4.54 m x 4.81 m |
|
一楼 |
厨房 |
7.36 m |
4.89 m |
7.36 m x 4.89 m |
|
一楼 |
卧室 |
3.92 m |
5.02 m |
3.92 m x 5.02 m |
|
一楼 |
浴室 |
1.92 m |
3.05 m |
1.92 m x 3.05 m |
|
一楼 |
家庭房 |
6.41 m |
6.42 m |
6.41 m x 6.42 m |
|
一楼 |
Mud Room |
1.93 m |
1.69 m |
1.93 m x 1.69 m |
设备间
https://www.realtor.ca/real-estate/28055024/3-burdock-grove-ottawa-7806-cedar-hillorchard-estates




















































