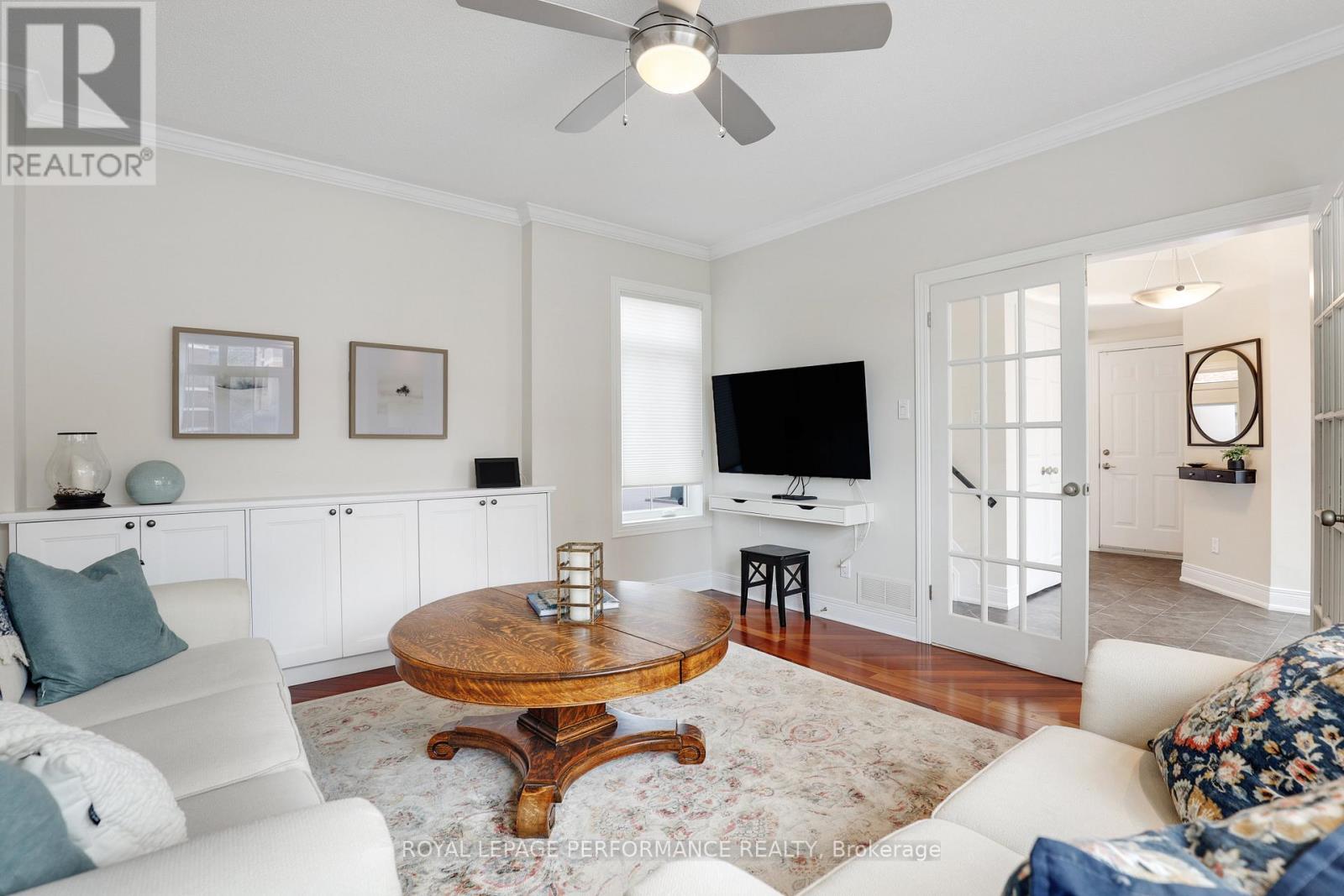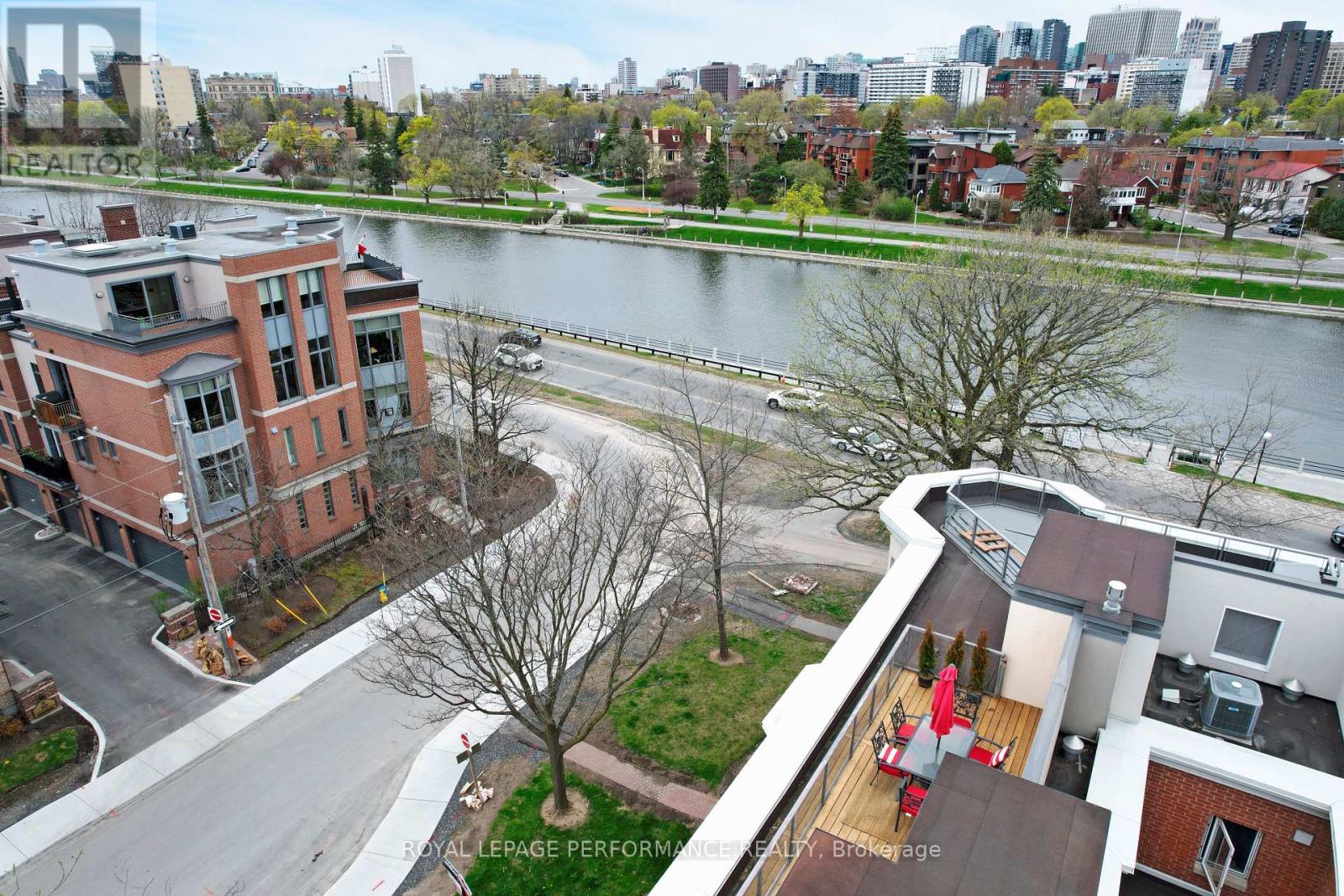3 卧室
4 浴室
2000 - 2500 sqft
壁炉
中央空调
风热取暖
$1,199,000
OPEN HOUSE THURSDAY MAY 8th 11AM to 1PM. This beautifully remodeled and renovated 3-storey townhome with many views of the Canal offers the perfect blend of historic character and modern sophistication, nestled in an exclusive enclave. Every detail has been thoughtfully updated, creating a move-in ready home ideal for professionals or families alike. The main floor welcomes you with a spacious foyer, cozy family room, powder room, and inside access to the garage. Upstairs, natural light floods the expansive second level, where gleaming hardwood floors run throughout the open-concept living and dining areas. The updated eat-in kitchen is both stylish and functional, ideal for daily living or entertaining. The third level boasts a generous primary suite with a walk-in closet and a beautifully renovated 3-piece ensuite. A second large bedroom, additional full bath, and convenient laundry complete the level. A newly refinished rooftop deck crowns the home, offering private outdoor space and stunning views of the canal. The fully finished basement features a third bedroom, full bathroom, and ample storage. With an attached garage and surface parking, this home combines comfort and convenience. Steps from the Rideau Canal, and just minutes to the Byward Market, parks, and top amenities, this is urban living at its finest. (id:44758)
Open House
此属性有开放式房屋!
开始于:
11:00 am
结束于:
1:00 pm
房源概要
|
MLS® Number
|
X12130664 |
|
房源类型
|
民宅 |
|
社区名字
|
4408 - Ottawa East |
|
总车位
|
2 |
详 情
|
浴室
|
4 |
|
地上卧房
|
2 |
|
地下卧室
|
1 |
|
总卧房
|
3 |
|
地下室进展
|
已装修 |
|
地下室类型
|
全完工 |
|
施工种类
|
附加的 |
|
空调
|
中央空调 |
|
外墙
|
砖 |
|
壁炉
|
有 |
|
地基类型
|
混凝土浇筑 |
|
供暖方式
|
天然气 |
|
供暖类型
|
压力热风 |
|
储存空间
|
3 |
|
内部尺寸
|
2000 - 2500 Sqft |
|
类型
|
联排别墅 |
|
设备间
|
市政供水 |
车 位
土地
|
英亩数
|
无 |
|
污水道
|
Sanitary Sewer |
|
土地深度
|
22 Ft ,10 In |
|
土地宽度
|
38 Ft ,7 In |
|
不规则大小
|
38.6 X 22.9 Ft |
房 间
| 楼 层 |
类 型 |
长 度 |
宽 度 |
面 积 |
|
二楼 |
客厅 |
5.03 m |
4.38 m |
5.03 m x 4.38 m |
|
二楼 |
餐厅 |
4.03 m |
3.4 m |
4.03 m x 3.4 m |
|
二楼 |
厨房 |
3.43 m |
3.11 m |
3.43 m x 3.11 m |
|
二楼 |
Eating Area |
3.53 m |
2.99 m |
3.53 m x 2.99 m |
|
三楼 |
浴室 |
2.98 m |
1.88 m |
2.98 m x 1.88 m |
|
三楼 |
主卧 |
5.07 m |
4.93 m |
5.07 m x 4.93 m |
|
三楼 |
浴室 |
3.66 m |
1.89 m |
3.66 m x 1.89 m |
|
三楼 |
第二卧房 |
3.81 m |
3.14 m |
3.81 m x 3.14 m |
|
Lower Level |
第三卧房 |
4.42 m |
2.78 m |
4.42 m x 2.78 m |
|
Lower Level |
浴室 |
1.81 m |
1.74 m |
1.81 m x 1.74 m |
|
Lower Level |
设备间 |
2.67 m |
2.43 m |
2.67 m x 2.43 m |
|
一楼 |
门厅 |
2.34 m |
2.22 m |
2.34 m x 2.22 m |
|
一楼 |
家庭房 |
4.6 m |
4.21 m |
4.6 m x 4.21 m |
|
一楼 |
浴室 |
1.54 m |
1.34 m |
1.54 m x 1.34 m |
https://www.realtor.ca/real-estate/28273595/3-kings-landing-private-ottawa-4408-ottawa-east








































