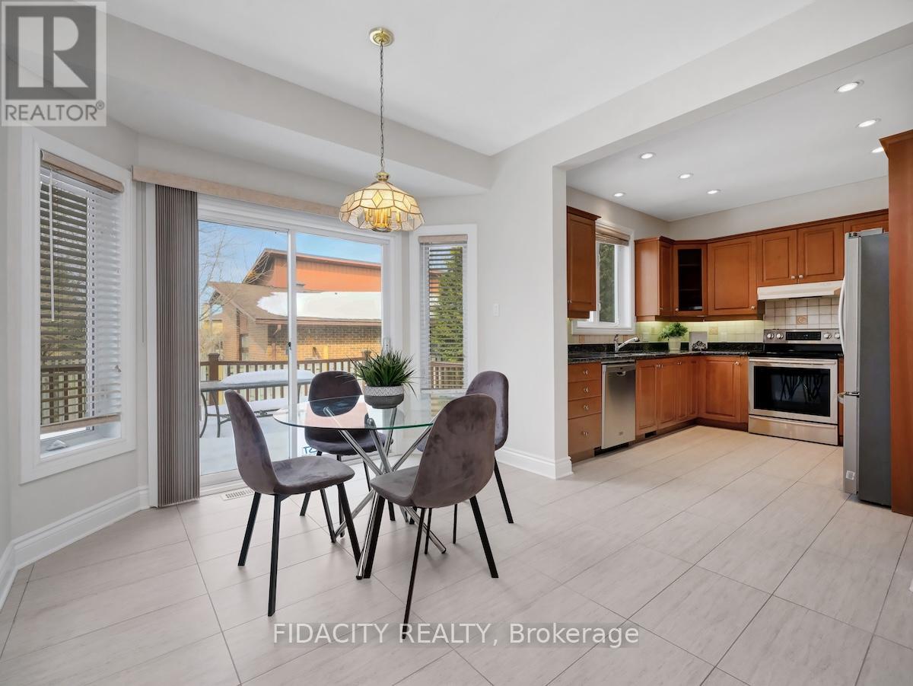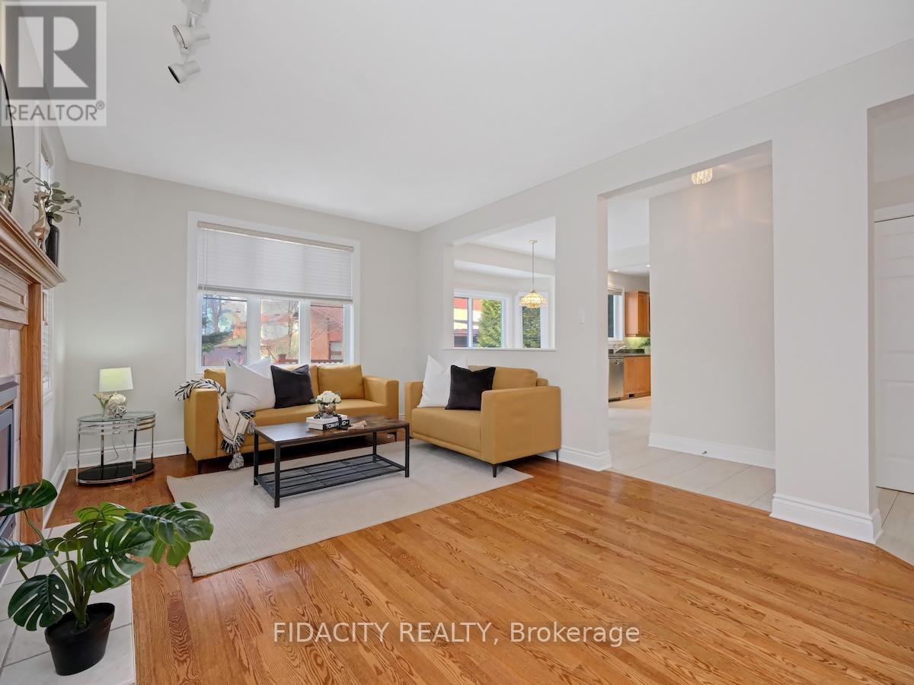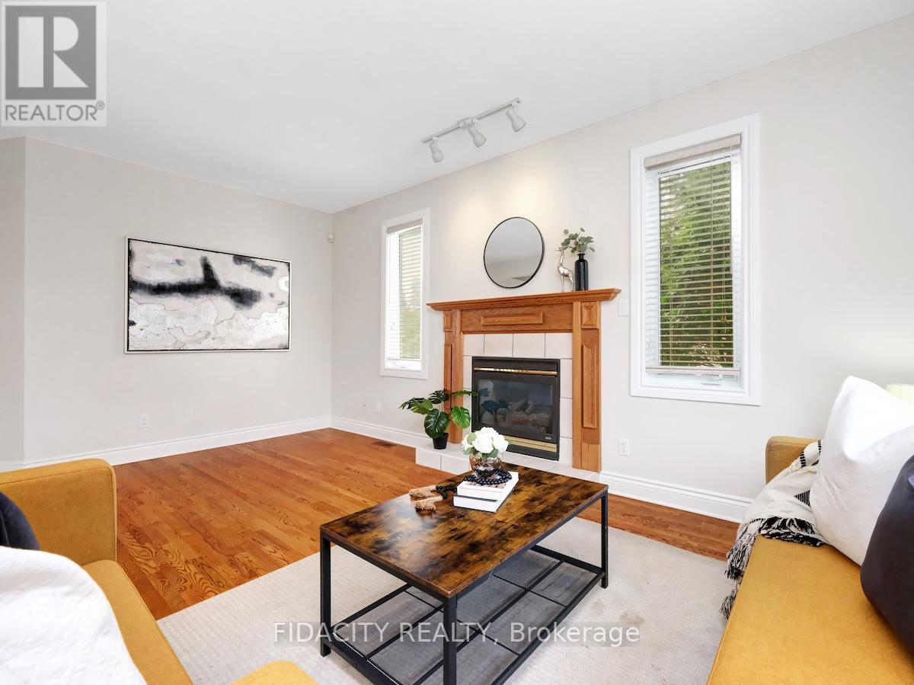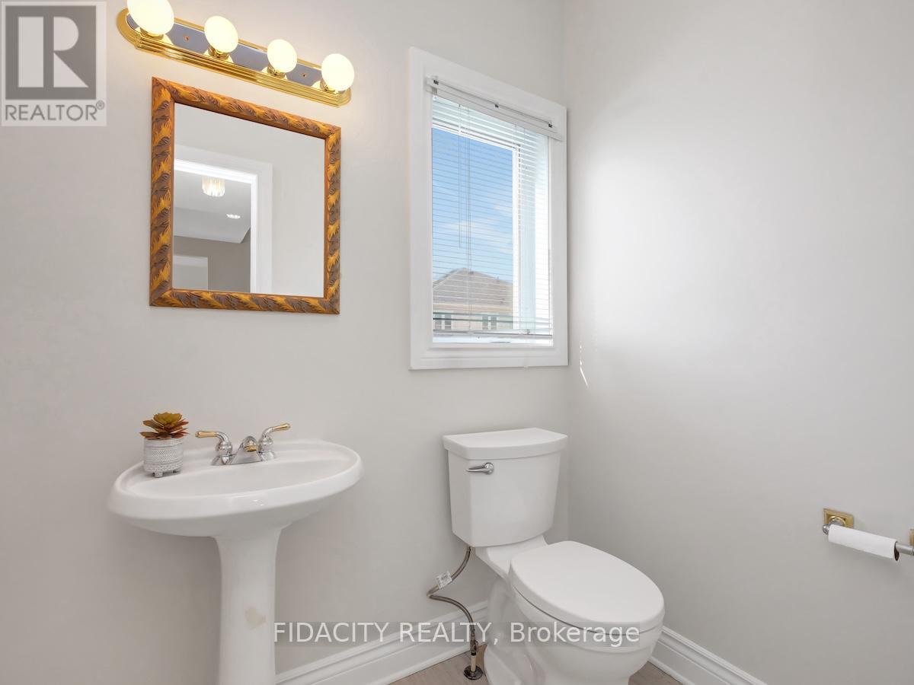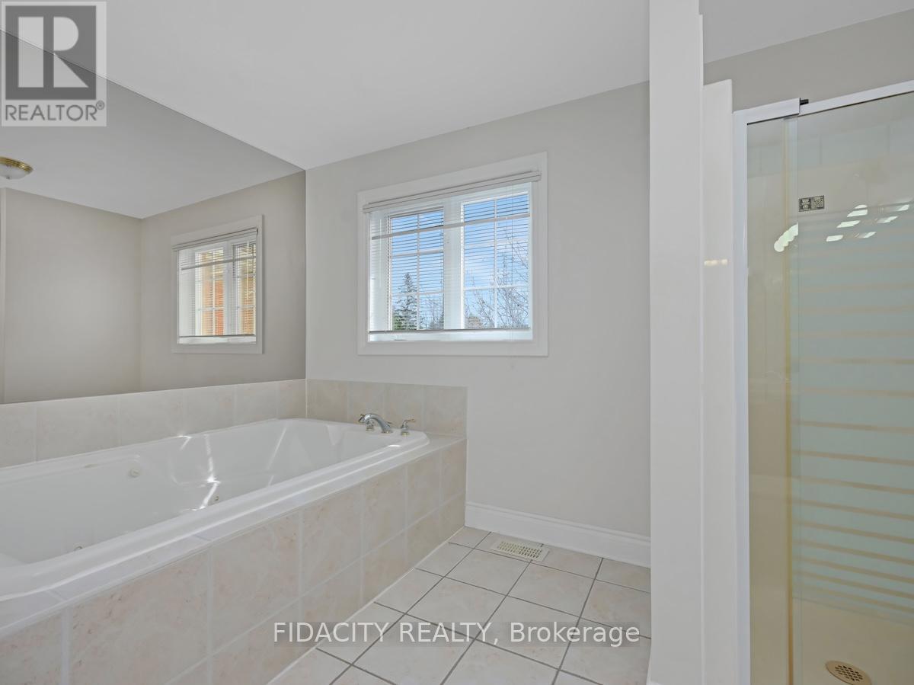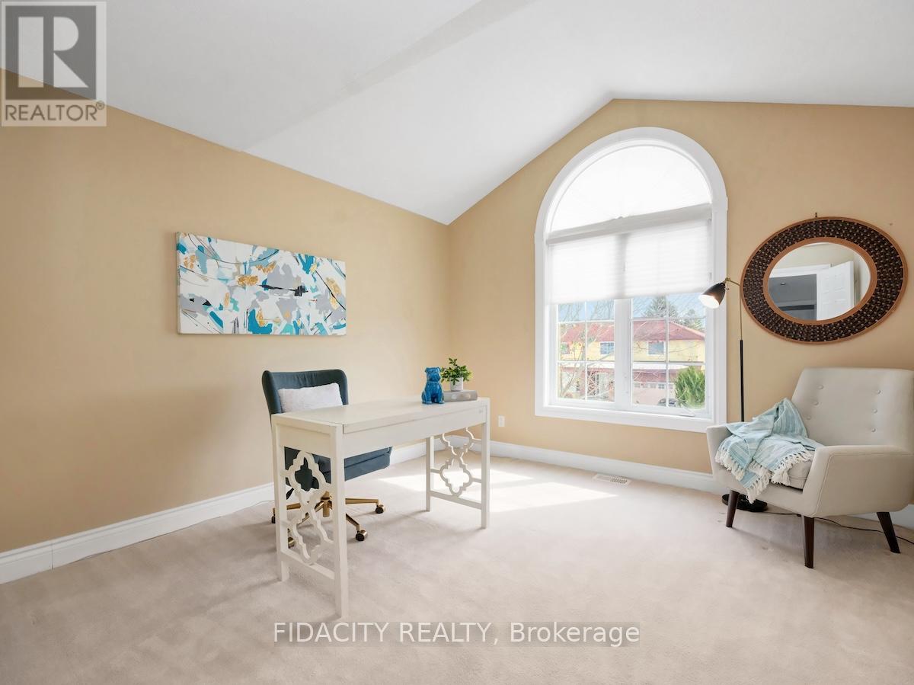3 卧室
4 浴室
2000 - 2500 sqft
壁炉
中央空调
风热取暖
$949,000
Welcome to this meticulously maintained single-family home nestled in a charming and family-friendly community. Boasting 3 bedrooms plus a den (easily convertible to 4th bedroom), this property features a main floor adorned with hardwood floors, formal family room and dining rooms, a sun filled living room with a gas fireplace & a modern updated kitchen equipped with granite countertops, an eat-in area, walk in pantry and stainless steel appliances. The upper level offers 3 bedrooms with den, including a second floor washer/dryer, a generously sized primary bedroom featuring a walk-in close and large 4 piece bathroom with soaker tub & separate shower. The finished basement includes a wet bar, a spacious rec-room, 3 piece bathroom and could be used as an In Law Suite! Great location close to parks, great schools & much more! (id:44758)
房源概要
|
MLS® Number
|
X12019687 |
|
房源类型
|
民宅 |
|
社区名字
|
9002 - Kanata - Katimavik |
|
总车位
|
4 |
详 情
|
浴室
|
4 |
|
地上卧房
|
3 |
|
总卧房
|
3 |
|
赠送家电包括
|
洗碗机, 烘干机, Hood 电扇, 炉子, 洗衣机, 冰箱 |
|
地下室类型
|
Full |
|
施工种类
|
独立屋 |
|
空调
|
中央空调 |
|
外墙
|
砖 |
|
壁炉
|
有 |
|
地基类型
|
混凝土浇筑 |
|
客人卫生间(不包含洗浴)
|
1 |
|
供暖方式
|
天然气 |
|
供暖类型
|
压力热风 |
|
储存空间
|
2 |
|
内部尺寸
|
2000 - 2500 Sqft |
|
类型
|
独立屋 |
|
设备间
|
市政供水 |
车 位
土地
|
英亩数
|
无 |
|
污水道
|
Sanitary Sewer |
|
土地深度
|
87 Ft ,2 In |
|
土地宽度
|
54 Ft ,2 In |
|
不规则大小
|
54.2 X 87.2 Ft |
房 间
| 楼 层 |
类 型 |
长 度 |
宽 度 |
面 积 |
|
二楼 |
卧室 |
3.93 m |
5.18 m |
3.93 m x 5.18 m |
|
二楼 |
第二卧房 |
3.23 m |
3.33 m |
3.23 m x 3.33 m |
|
二楼 |
第三卧房 |
3.57 m |
3.26 m |
3.57 m x 3.26 m |
|
二楼 |
衣帽间 |
3.5 m |
3.52 m |
3.5 m x 3.52 m |
|
地下室 |
家庭房 |
6.52 m |
5.18 m |
6.52 m x 5.18 m |
|
一楼 |
餐厅 |
3.96 m |
3.35 m |
3.96 m x 3.35 m |
|
一楼 |
客厅 |
5.48 m |
3.65 m |
5.48 m x 3.65 m |
|
一楼 |
厨房 |
3.35 m |
3.04 m |
3.35 m x 3.04 m |
|
一楼 |
家庭房 |
3.86 m |
3.35 m |
3.86 m x 3.35 m |
|
一楼 |
Eating Area |
3.38 m |
3.04 m |
3.38 m x 3.04 m |
https://www.realtor.ca/real-estate/28025446/3-marcasite-road-ottawa-9002-kanata-katimavik











