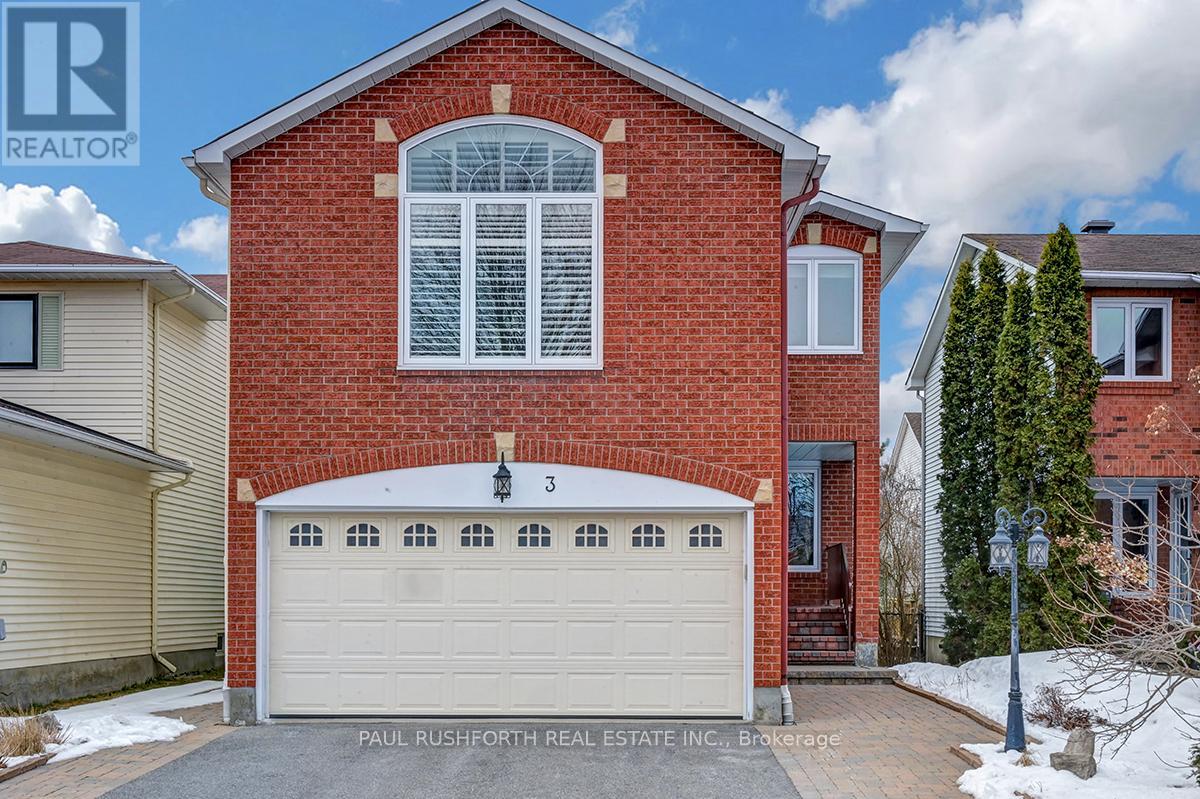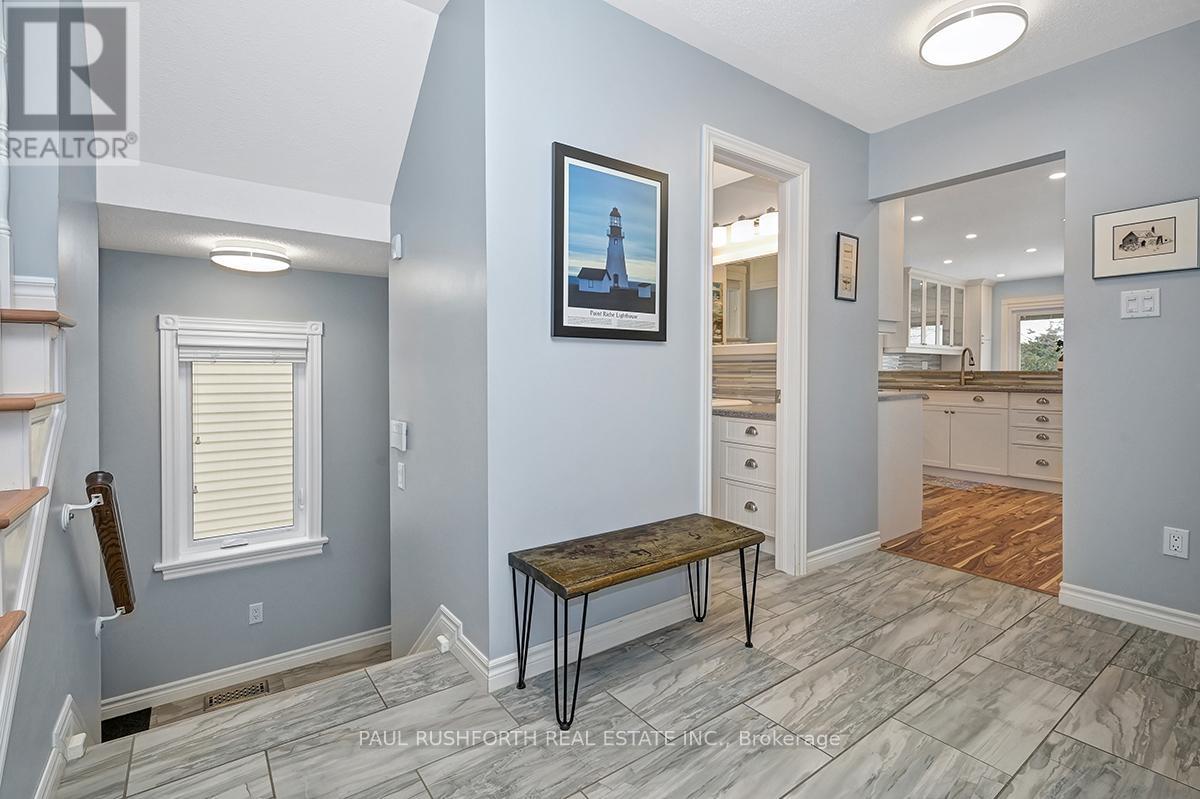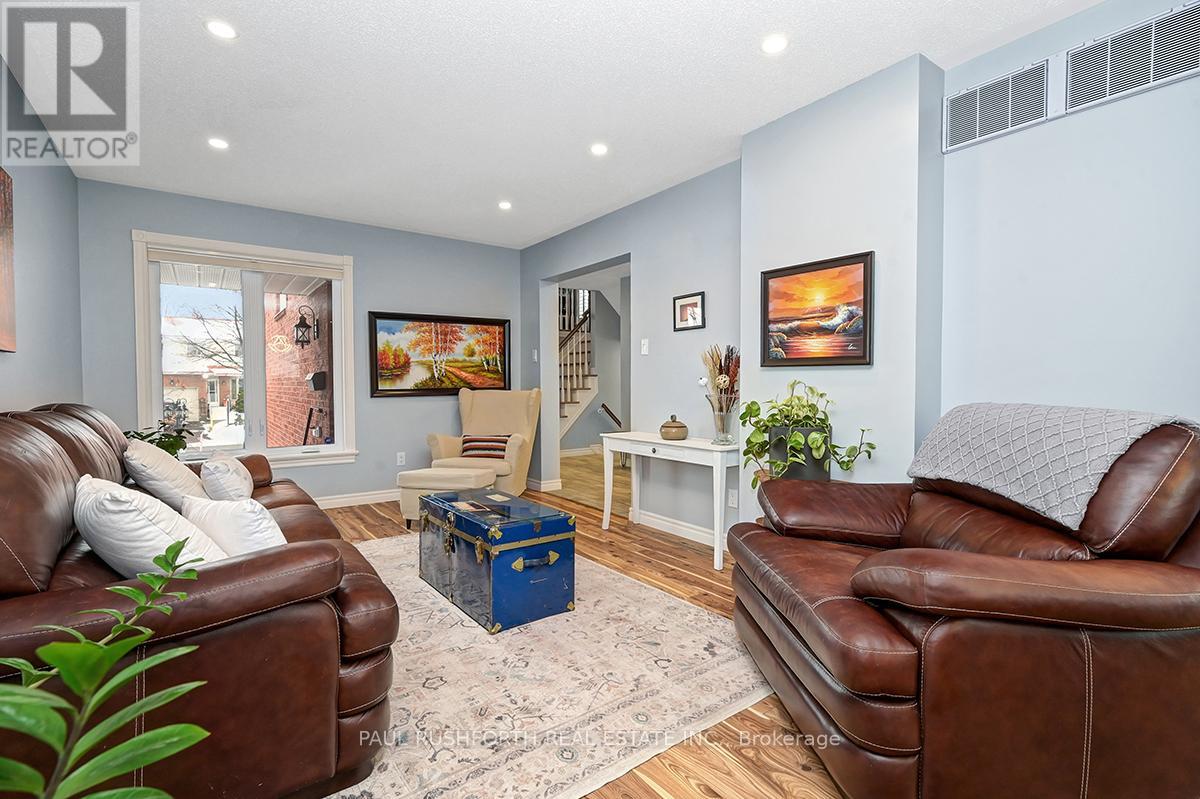3 卧室
3 浴室
2000 - 2500 sqft
壁炉
中央空调
风热取暖
Landscaped
$799,900
This beautifully upgraded family home offers stylish living in a prime location, just steps from great schools, parks, and scenic trails. The inviting backyard is perfect for entertaining or unwinding, featuring a composite deck, interlock patio, hot tub, garden shed, and a fully fenced yard. Inside, the bright and open layout is enhanced by fresh paint, recessed lighting, and updated flooring. The modern kitchen provides plenty of storage and workspace, with sleek cabinetry, a tile backsplash, and generous counter space. A striking family room with soaring ceilings, a dramatic accent wall, and a cozy gas fireplace creates the perfect gathering space. The spacious primary bedroom includes a walk-in closet and a beautifully renovated ensuite with a deep soaking tub, double shower, extended vanity, and heated flooring. Two additional bedrooms offer ample closet space, and the updated main bath completes the upper level. The lower level has been drywalled, insulated, and outfitted with new lighting, ready to be customized to suit your needs. Additional updates include newer windows and doors, making this home truly move-in ready. 24 Hour Irrevocable on all Offers (id:44758)
房源概要
|
MLS® Number
|
X12058992 |
|
房源类型
|
民宅 |
|
社区名字
|
9004 - Kanata - Bridlewood |
|
附近的便利设施
|
学校 |
|
特征
|
Level |
|
总车位
|
6 |
|
结构
|
Porch, 棚 |
详 情
|
浴室
|
3 |
|
地上卧房
|
3 |
|
总卧房
|
3 |
|
公寓设施
|
Fireplace(s) |
|
赠送家电包括
|
Hot Tub, Garage Door Opener Remote(s), Water Heater, Water Meter, 洗碗机, 烘干机, Hood 电扇, 炉子, 洗衣机, 窗帘, 冰箱 |
|
地下室进展
|
部分完成 |
|
地下室类型
|
N/a (partially Finished) |
|
施工种类
|
独立屋 |
|
空调
|
中央空调 |
|
外墙
|
砖, 乙烯基壁板 |
|
壁炉
|
有 |
|
Fireplace Total
|
1 |
|
地基类型
|
混凝土 |
|
客人卫生间(不包含洗浴)
|
1 |
|
供暖方式
|
天然气 |
|
供暖类型
|
压力热风 |
|
储存空间
|
2 |
|
内部尺寸
|
2000 - 2500 Sqft |
|
类型
|
独立屋 |
|
设备间
|
市政供水 |
车 位
土地
|
英亩数
|
无 |
|
土地便利设施
|
学校 |
|
Landscape Features
|
Landscaped |
|
污水道
|
Sanitary Sewer |
|
土地深度
|
105 Ft |
|
土地宽度
|
34 Ft ,6 In |
|
不规则大小
|
34.5 X 105 Ft |
房 间
| 楼 层 |
类 型 |
长 度 |
宽 度 |
面 积 |
|
二楼 |
主卧 |
5.47 m |
3.34 m |
5.47 m x 3.34 m |
|
二楼 |
浴室 |
2.62 m |
1.52 m |
2.62 m x 1.52 m |
|
二楼 |
浴室 |
1.53 m |
4.8 m |
1.53 m x 4.8 m |
|
二楼 |
第二卧房 |
3.29 m |
3.03 m |
3.29 m x 3.03 m |
|
二楼 |
家庭房 |
5.07 m |
6.14 m |
5.07 m x 6.14 m |
|
二楼 |
第三卧房 |
3.29 m |
3.01 m |
3.29 m x 3.01 m |
|
地下室 |
洗衣房 |
2.58 m |
3.2 m |
2.58 m x 3.2 m |
|
地下室 |
设备间 |
2.58 m |
2.33 m |
2.58 m x 2.33 m |
|
一楼 |
浴室 |
1.95 m |
2.23 m |
1.95 m x 2.23 m |
|
一楼 |
Eating Area |
3.25 m |
2.94 m |
3.25 m x 2.94 m |
|
一楼 |
餐厅 |
3.68 m |
3.45 m |
3.68 m x 3.45 m |
|
一楼 |
厨房 |
3.68 m |
3.45 m |
3.68 m x 3.45 m |
|
一楼 |
客厅 |
3.33 m |
4.84 m |
3.33 m x 4.84 m |
https://www.realtor.ca/real-estate/28113524/3-nipigon-way-ottawa-9004-kanata-bridlewood



































