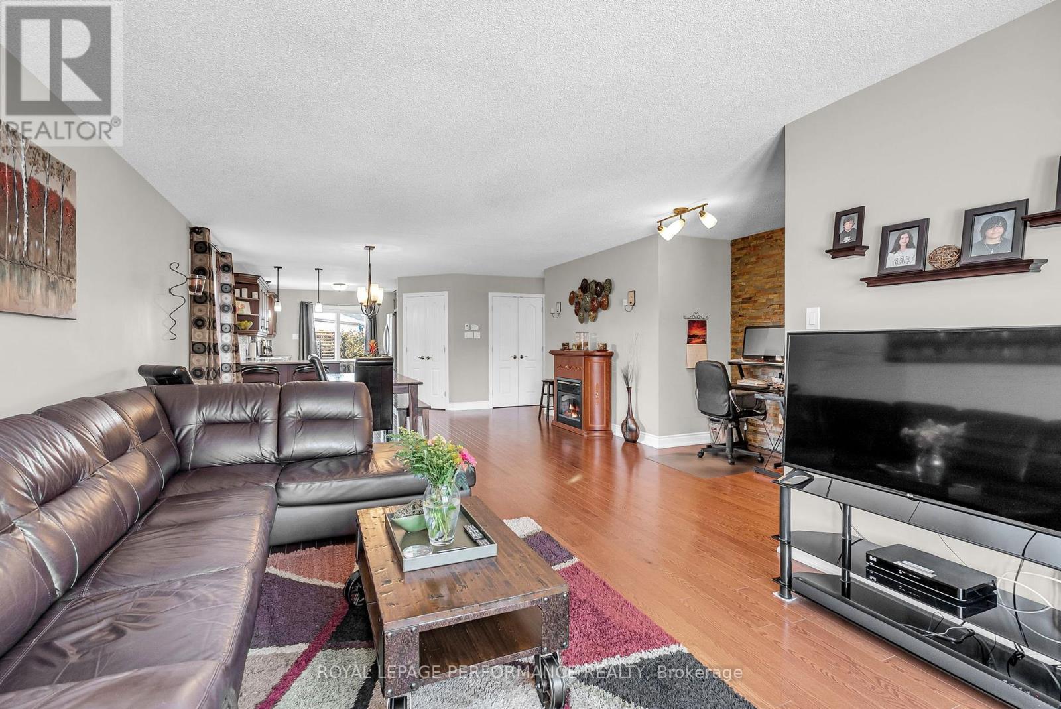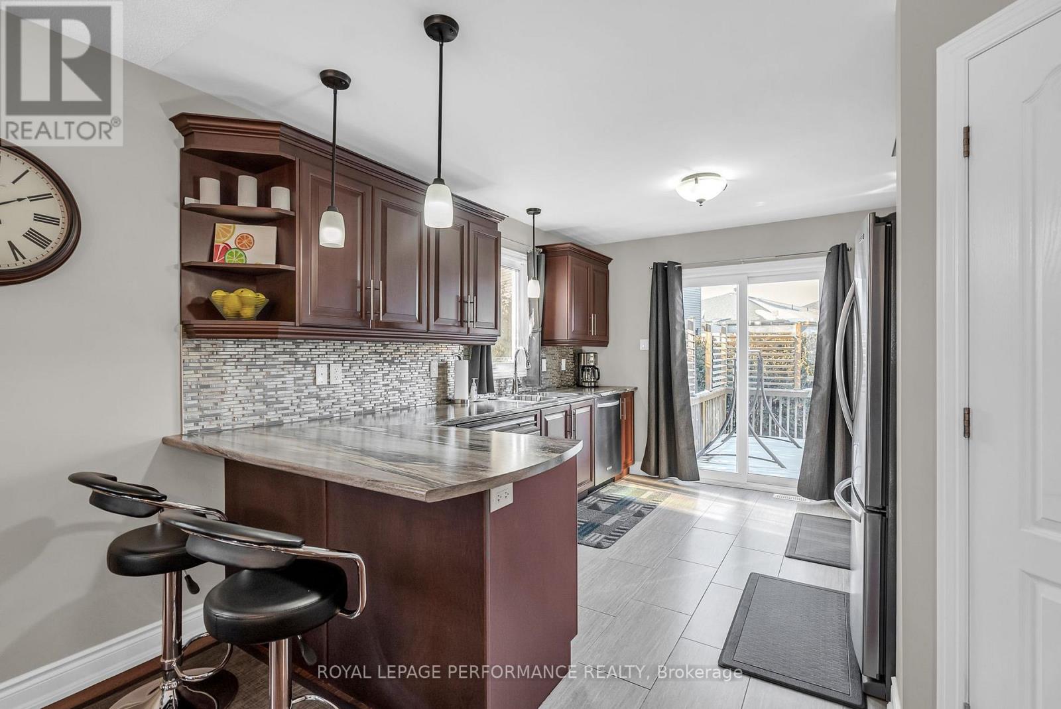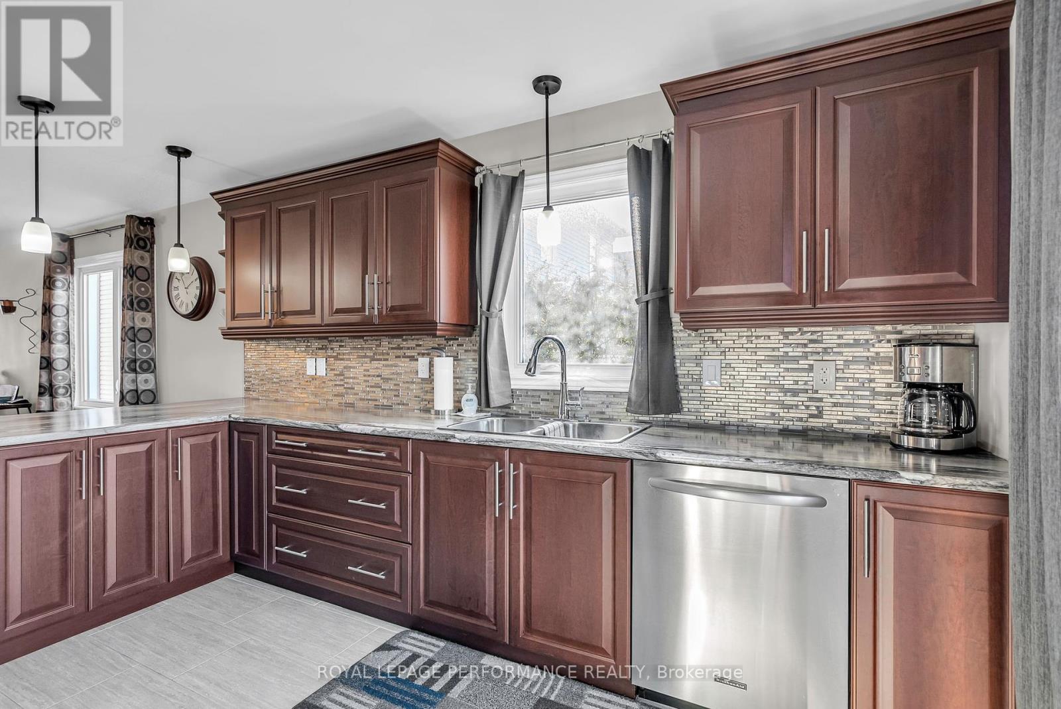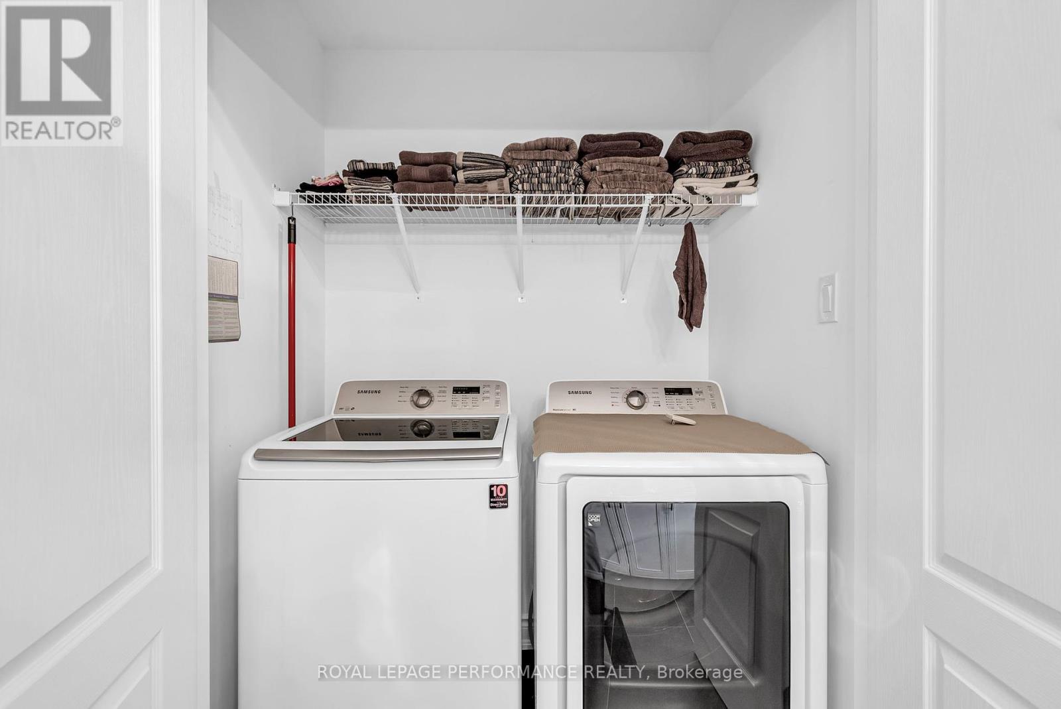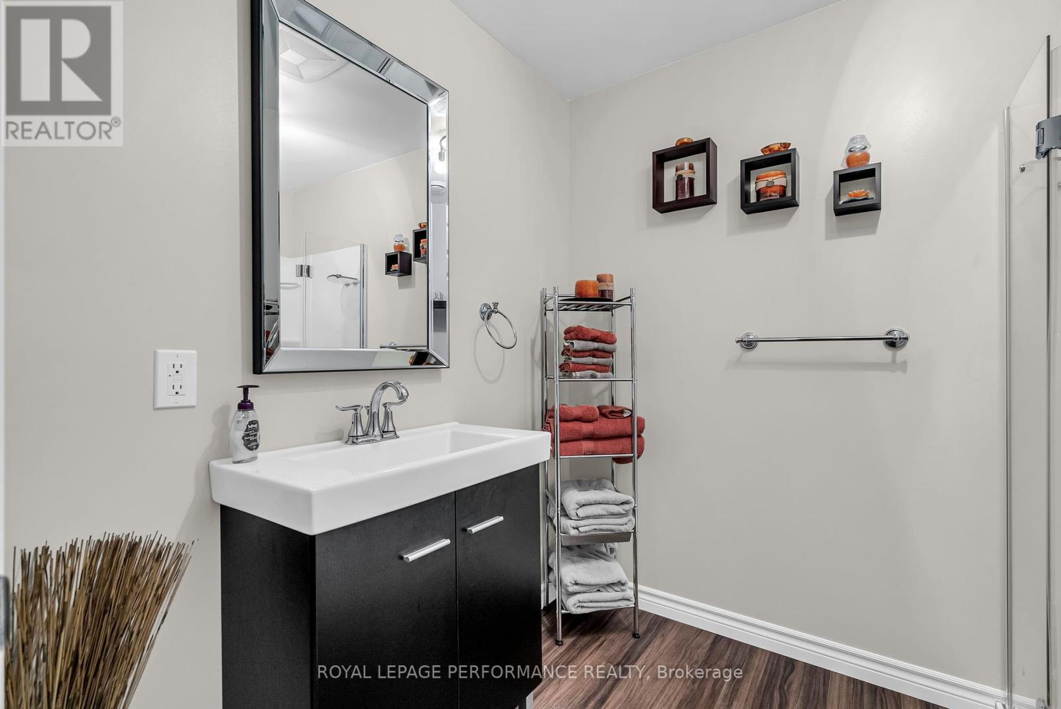4 卧室
2 浴室
平房
中央空调
风热取暖
$624,900
Set in the peaceful town of Crysler, just a simple 30 minute drive East of Ottawa, you will find this impeccably maintained 3 bedroom bungalow. Enjoy the wide driveway & oversized single car garage and plenty of curb appeal as you arrive, leading you into the spacious foyer that offers some privacy from the rest of the home. Stepping into the open concept living area, you will find a bright living & dining room, as well as a convenient office nook. The kitchen boasts plenty of quality cabinetry, ample counter space & a practical layout. The primary bedroom is a great size with a peaceful view into your private backyard. Both secondary bedrooms can accommodate large beds & offer great closet space. The bathroom on this level offers a walk in shower, soaker tub, plenty of counter space & is also host to the laundry machines, ensuring convenient one-level living & easy access. One of the additional benefits of bungalows is how spacious their basements are. Enjoy a fully finished space that offers quality flooring throughout, plenty of storage space, an additional bedroom, a flex room & rec room. There is also another full bathroom in the basement, to ensure you can accommodate your family or guests as desired. The backyard features a northwestern exposure, to allow the warm sunset light through the kitchen patio door, or onto your back deck for summer BBQ dinners. The backyard offers plenty of privacy, is fully fenced & has a large, fully permitted shed | Crysler is a great neighbourhood, away from the hustle & bustle of the city, yet with easy central access to the highway, Embrun and Casselman Original owners. No Pets. Non Smokers. **** EXTRAS **** Flexible possession | Approximate utilities: hydro $126/mo; gas $77/mo; water 4 instalments of $300.01, owned hot water heater | No pets. Non smokers. Impeccably maintained. Sellers are open to selling some furniture if buyer is interested. (id:44758)
房源概要
|
MLS® Number
|
X11936935 |
|
房源类型
|
民宅 |
|
社区名字
|
711 - North Stormont (Finch) Twp |
|
总车位
|
3 |
|
结构
|
Deck, 棚 |
详 情
|
浴室
|
2 |
|
地上卧房
|
3 |
|
地下卧室
|
1 |
|
总卧房
|
4 |
|
赠送家电包括
|
Garage Door Opener Remote(s), Blinds, 洗碗机, 烘干机, Hood 电扇, 冰箱, Storage Shed, 炉子, 洗衣机, Water Heater, 窗帘 |
|
建筑风格
|
平房 |
|
地下室进展
|
已装修 |
|
地下室类型
|
全完工 |
|
施工种类
|
独立屋 |
|
空调
|
中央空调 |
|
外墙
|
石, 乙烯基壁板 |
|
Flooring Type
|
Hardwood, Tile |
|
地基类型
|
混凝土浇筑 |
|
供暖方式
|
天然气 |
|
供暖类型
|
压力热风 |
|
储存空间
|
1 |
|
类型
|
独立屋 |
|
设备间
|
市政供水 |
车 位
土地
|
英亩数
|
无 |
|
围栏类型
|
Fenced Yard |
|
污水道
|
Sanitary Sewer |
|
土地深度
|
92 Ft ,2 In |
|
土地宽度
|
49 Ft ,1 In |
|
不规则大小
|
49.16 X 92.18 Ft ; South Side Depth 96.06ft |
|
规划描述
|
住宅 |
房 间
| 楼 层 |
类 型 |
长 度 |
宽 度 |
面 积 |
|
地下室 |
设备间 |
3.42 m |
4.34 m |
3.42 m x 4.34 m |
|
地下室 |
卧室 |
4.73 m |
5.39 m |
4.73 m x 5.39 m |
|
地下室 |
娱乐,游戏房 |
10.75 m |
4.77 m |
10.75 m x 4.77 m |
|
地下室 |
Pantry |
3.42 m |
3.52 m |
3.42 m x 3.52 m |
|
一楼 |
家庭房 |
5.91 m |
5.08 m |
5.91 m x 5.08 m |
|
一楼 |
门厅 |
2.18 m |
1.81 m |
2.18 m x 1.81 m |
|
一楼 |
餐厅 |
4.68 m |
4.31 m |
4.68 m x 4.31 m |
|
一楼 |
厨房 |
3.44 m |
3.81 m |
3.44 m x 3.81 m |
|
一楼 |
主卧 |
4.21 m |
3.38 m |
4.21 m x 3.38 m |
|
一楼 |
卧室 |
3.07 m |
3.48 m |
3.07 m x 3.48 m |
|
一楼 |
卧室 |
4.24 m |
4 m |
4.24 m x 4 m |
|
一楼 |
浴室 |
3.52 m |
3.04 m |
3.52 m x 3.04 m |
设备间
https://www.realtor.ca/real-estate/27833730/3-provost-street-north-stormont-711-north-stormont-finch-twp





