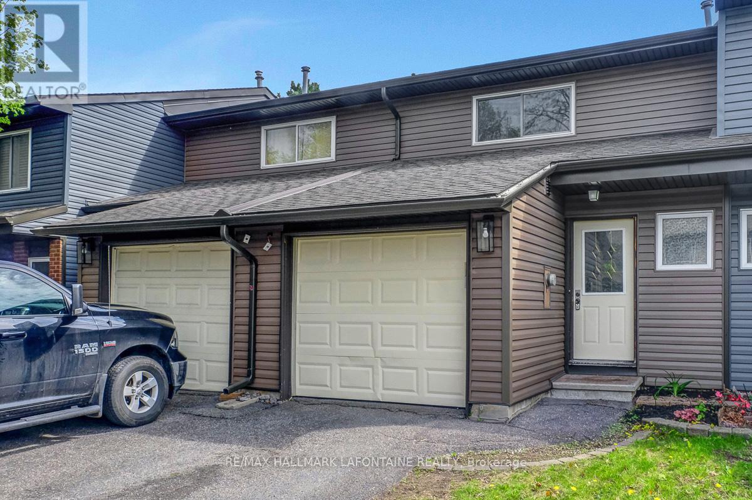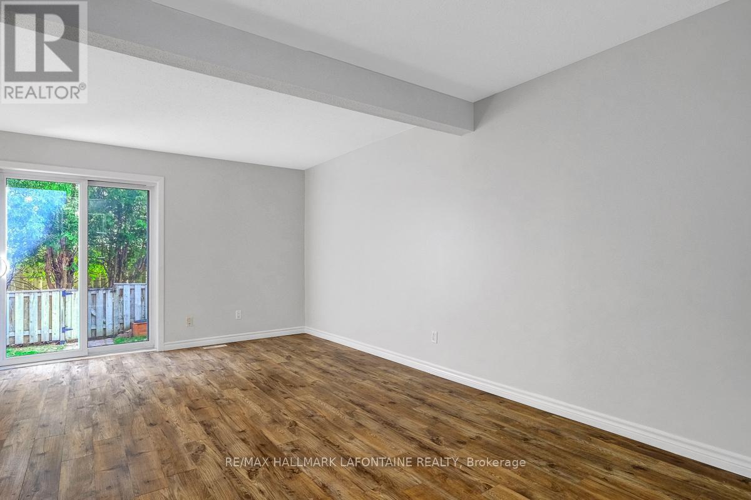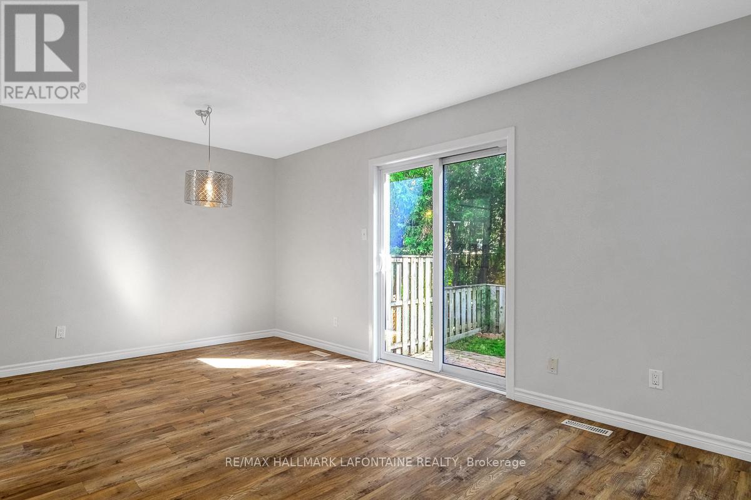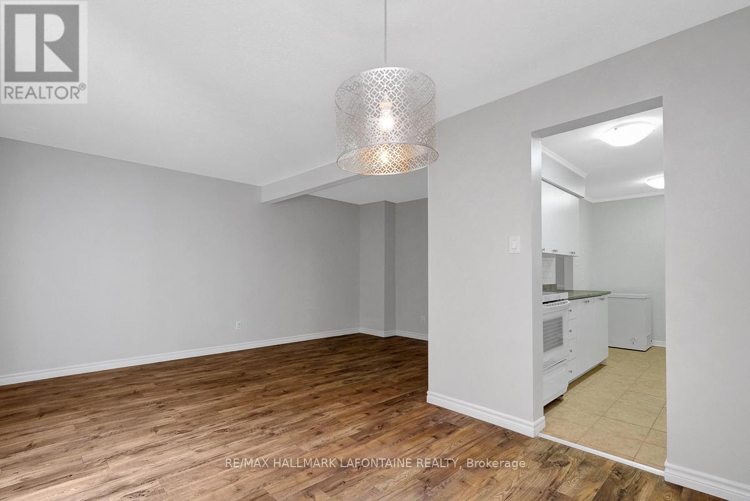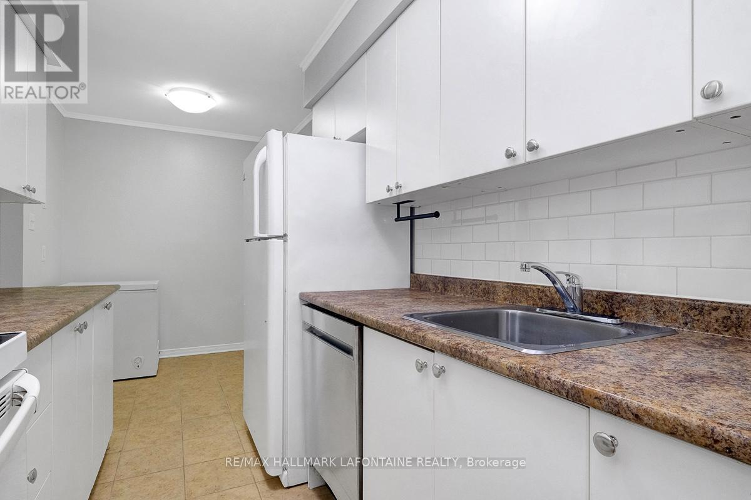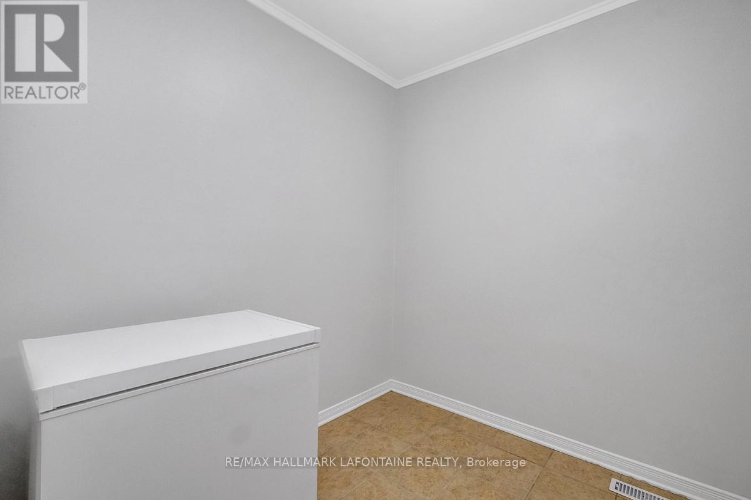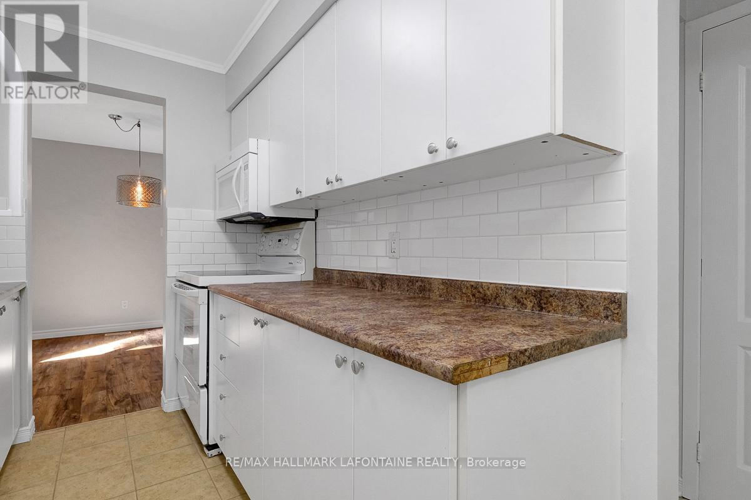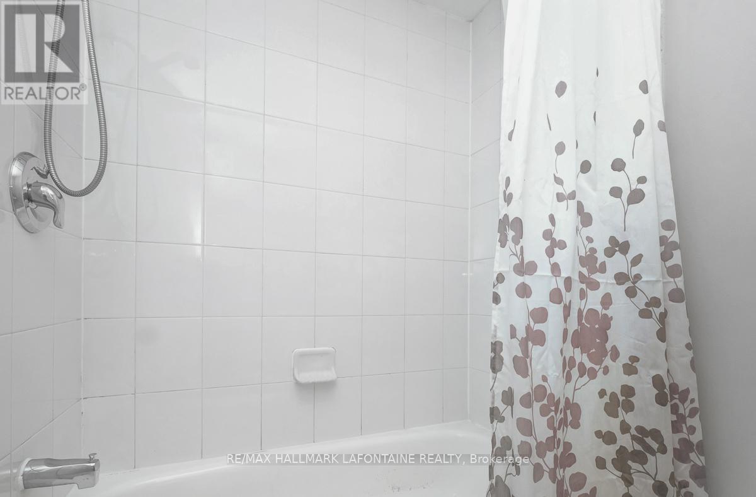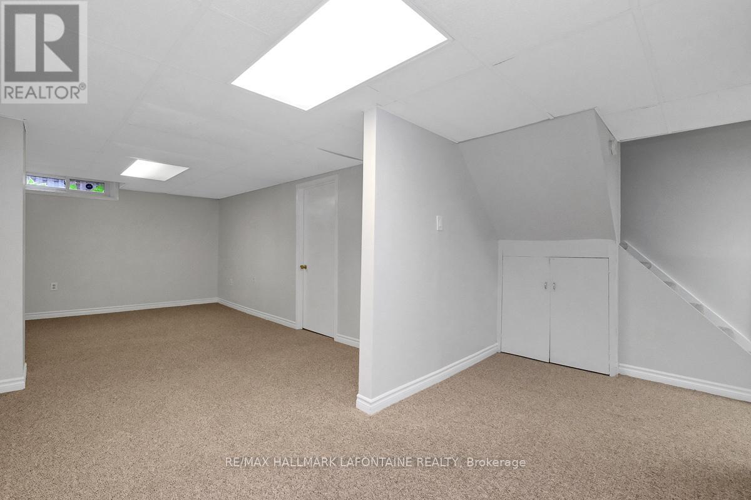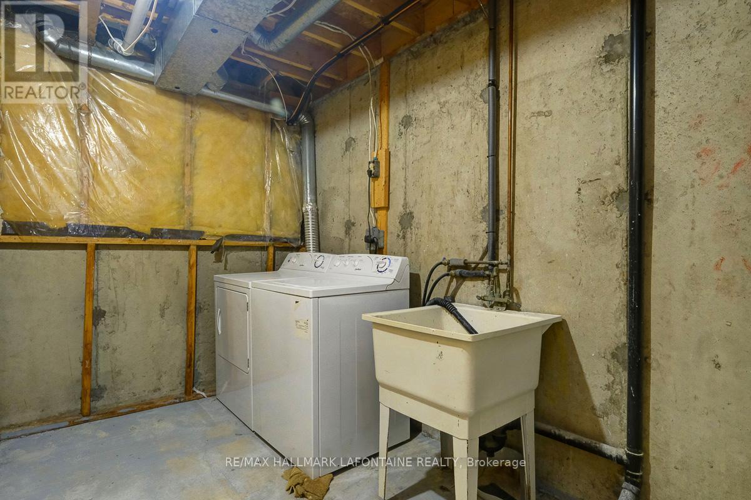3 卧室
2 浴室
1000 - 1199 sqft
中央空调
风热取暖
$450,000
Affordable townhome living - perfect for the first time buyer or an investor! This home offers a great layout in a convenient and quiet location. The main level features a bright living/dining room space opening to a spacious, private backyard with patio. The updated kitchen with bright white cabinetry has space for a breakfast nook or home office. Handy powder room off of the foyer and convenient inside entry to the garage. Upstairs, you'll find three well-sized bedrooms, including a spacious primary bedroom with an oversized closet. Easy care vinyl flooring throughout the main and second levels. The fully finished lower level adds valuable living space, ideal for a family room or home office. Plenty of visitor parking. Furnace and A/C 2022. This one is worth checking out! (id:44758)
房源概要
|
MLS® Number
|
X12167474 |
|
房源类型
|
民宅 |
|
社区名字
|
2010 - Chateauneuf |
|
社区特征
|
Pet Restrictions |
|
总车位
|
2 |
详 情
|
浴室
|
2 |
|
地上卧房
|
3 |
|
总卧房
|
3 |
|
赠送家电包括
|
洗碗机, 烘干机, Garage Door Opener, Hood 电扇, 炉子, 洗衣机, 冰箱 |
|
地下室进展
|
已装修 |
|
地下室类型
|
N/a (finished) |
|
空调
|
中央空调 |
|
外墙
|
砖, 乙烯基壁板 |
|
地基类型
|
混凝土浇筑 |
|
客人卫生间(不包含洗浴)
|
1 |
|
供暖方式
|
天然气 |
|
供暖类型
|
压力热风 |
|
储存空间
|
2 |
|
内部尺寸
|
1000 - 1199 Sqft |
|
类型
|
联排别墅 |
车 位
土地
房 间
| 楼 层 |
类 型 |
长 度 |
宽 度 |
面 积 |
|
二楼 |
主卧 |
4.62 m |
3.25 m |
4.62 m x 3.25 m |
|
二楼 |
卧室 |
4.75 m |
2.51 m |
4.75 m x 2.51 m |
|
二楼 |
卧室 |
3.75 m |
2.64 m |
3.75 m x 2.64 m |
|
二楼 |
浴室 |
2.28 m |
1.47 m |
2.28 m x 1.47 m |
|
Lower Level |
娱乐,游戏房 |
3.58 m |
1.8 m |
3.58 m x 1.8 m |
|
Lower Level |
娱乐,游戏房 |
7.36 m |
3.12 m |
7.36 m x 3.12 m |
|
一楼 |
门厅 |
2.54 m |
1.09 m |
2.54 m x 1.09 m |
|
一楼 |
客厅 |
5.41 m |
3.07 m |
5.41 m x 3.07 m |
|
一楼 |
餐厅 |
2.23 m |
1.52 m |
2.23 m x 1.52 m |
|
一楼 |
厨房 |
2.46 m |
2.08 m |
2.46 m x 2.08 m |
|
一楼 |
Eating Area |
2.1 m |
1.98 m |
2.1 m x 1.98 m |
|
一楼 |
浴室 |
2.11 m |
0.86 m |
2.11 m x 0.86 m |
https://www.realtor.ca/real-estate/28354079/30-6416-mary-jane-crescent-ottawa-2010-chateauneuf



