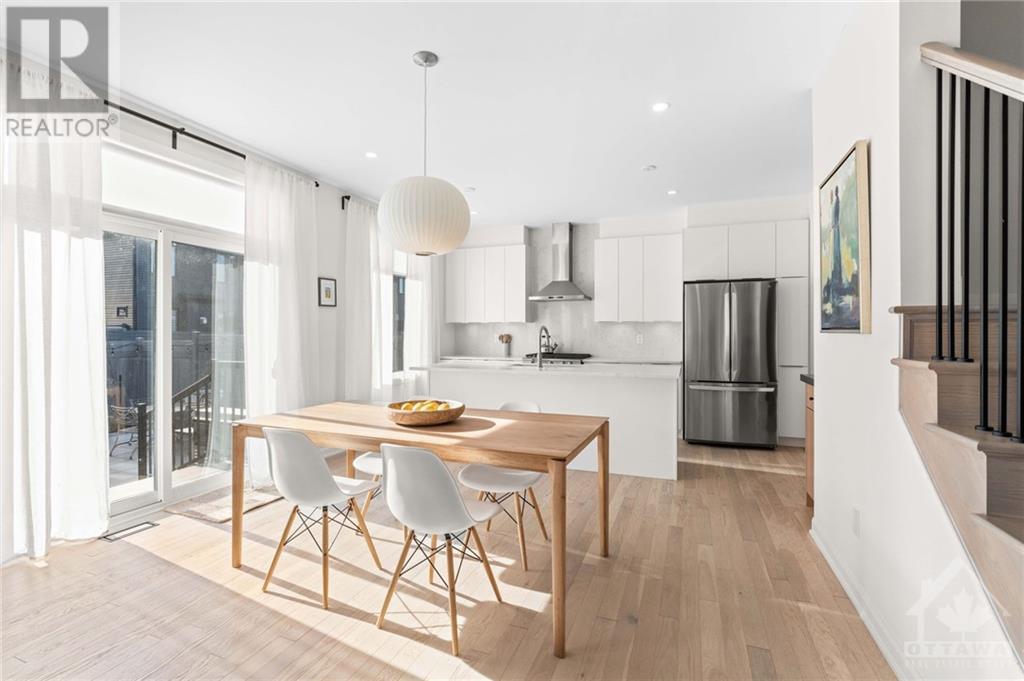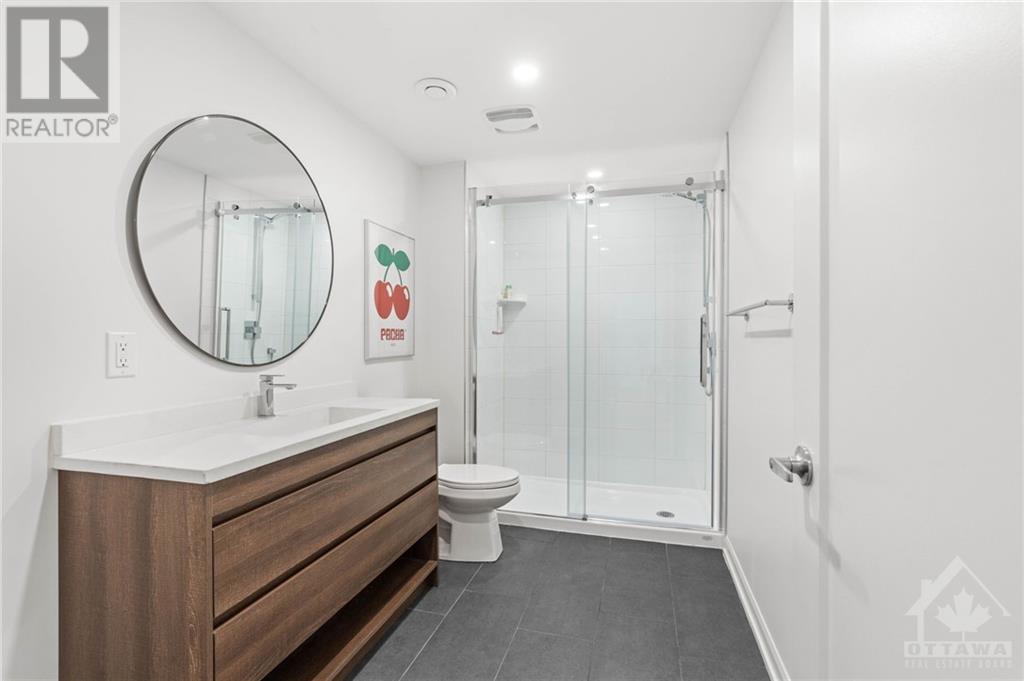4 卧室
4 浴室
壁炉
中央空调, 换气器
风热取暖
Landscaped
$1,195,000
Family living meets impeccable style in this stunning home situated in Manoticks Mahogany Community. Exuding impeccable care & luxurious upgrades throughout this home is truly turnkey. Flooded with natural sunlight, the main level highlights include 9-foot ceilings, hardwood floors, a private home office, formal dining room, family room with gas fireplace & custom concrete surround, & a convenient mudroom. The gourmet chefs kitchen is a showstopper, with a large quartz island, stainless steel appliances, & modern quartz slab backsplash. The hardwood staircase leads you to 4 beautifully designed bedrooms, a laundry room, & sleek family bathroom. The primary bedroom boasts his & her walk-in closets & a spa-like ensuite with freestanding tub & glass-enclosed shower. The finished lower level boasts a great room, gym & 3-piece bathroom. Enjoy the zero maintenance landscaped backyard while kids play on a quiet, family-friendly street, just steps from green space, trails, schools & parks. (id:44758)
房源概要
|
MLS® Number
|
X10430751 |
|
房源类型
|
民宅 |
|
临近地区
|
Mahogany Community |
|
社区名字
|
8003 - Mahogany Community |
|
附近的便利设施
|
公共交通, 公园 |
|
总车位
|
4 |
详 情
|
浴室
|
4 |
|
地上卧房
|
4 |
|
总卧房
|
4 |
|
公寓设施
|
Fireplace(s) |
|
赠送家电包括
|
Central Vacuum, Garage Door Opener Remote(s), 洗碗机, 烘干机, Garage Door Opener, Hood 电扇, 冰箱, 炉子, 洗衣机, 窗帘 |
|
地下室进展
|
已装修 |
|
地下室类型
|
全完工 |
|
施工种类
|
独立屋 |
|
空调
|
Central Air Conditioning, 换气机 |
|
外墙
|
砖, 石 |
|
壁炉
|
有 |
|
Fireplace Total
|
1 |
|
Flooring Type
|
Hardwood |
|
地基类型
|
混凝土 |
|
客人卫生间(不包含洗浴)
|
1 |
|
供暖方式
|
天然气 |
|
供暖类型
|
压力热风 |
|
储存空间
|
2 |
|
类型
|
独立屋 |
|
设备间
|
市政供水 |
车 位
土地
|
英亩数
|
无 |
|
围栏类型
|
Fenced Yard |
|
土地便利设施
|
公共交通, 公园 |
|
Landscape Features
|
Landscaped |
|
污水道
|
Sanitary Sewer |
|
土地深度
|
95 Ft ,2 In |
|
土地宽度
|
44 Ft ,11 In |
|
不规则大小
|
44.97 X 95.2 Ft ; 0 |
|
规划描述
|
住宅 |
房 间
| 楼 层 |
类 型 |
长 度 |
宽 度 |
面 积 |
|
二楼 |
浴室 |
2.26 m |
3.68 m |
2.26 m x 3.68 m |
|
二楼 |
主卧 |
4.14 m |
5.13 m |
4.14 m x 5.13 m |
|
二楼 |
浴室 |
3.14 m |
4.06 m |
3.14 m x 4.06 m |
|
二楼 |
卧室 |
3.07 m |
3.75 m |
3.07 m x 3.75 m |
|
二楼 |
卧室 |
3.63 m |
4.24 m |
3.63 m x 4.24 m |
|
二楼 |
卧室 |
4.41 m |
3.45 m |
4.41 m x 3.45 m |
|
Lower Level |
大型活动室 |
5.94 m |
4.74 m |
5.94 m x 4.74 m |
|
Lower Level |
Exercise Room |
3.78 m |
5.7 m |
3.78 m x 5.7 m |
|
一楼 |
Office |
3.17 m |
2.99 m |
3.17 m x 2.99 m |
|
一楼 |
厨房 |
2.48 m |
4.52 m |
2.48 m x 4.52 m |
|
一楼 |
餐厅 |
3.37 m |
4.03 m |
3.37 m x 4.03 m |
|
一楼 |
家庭房 |
3.88 m |
4.8 m |
3.88 m x 4.8 m |
https://www.realtor.ca/real-estate/27664922/30-conch-way-ottawa-8003-mahogany-community


































